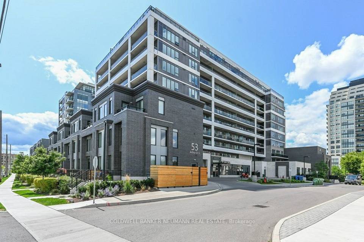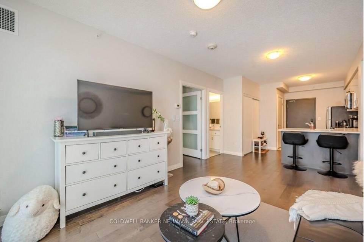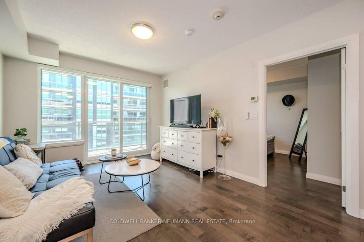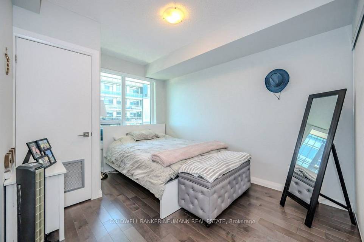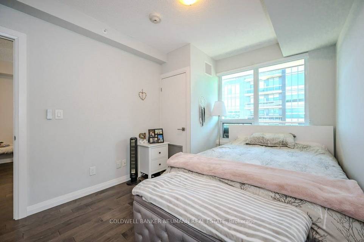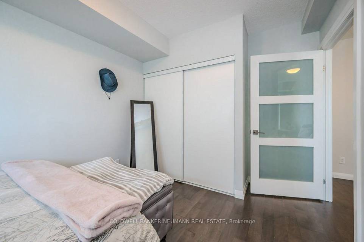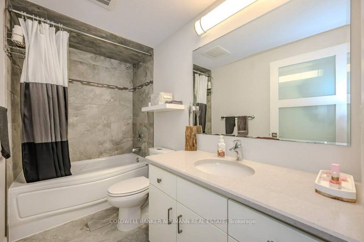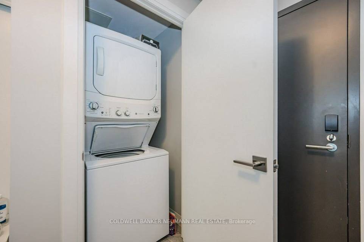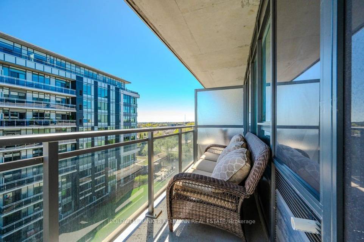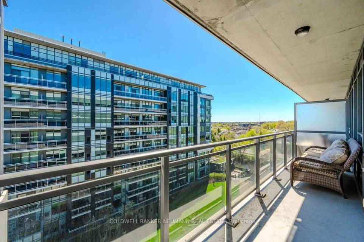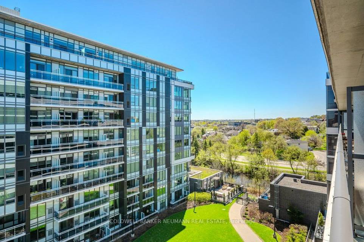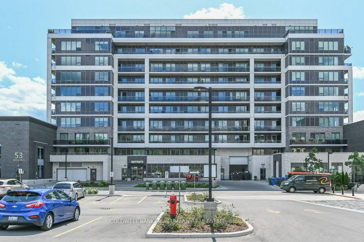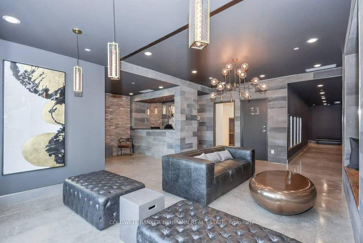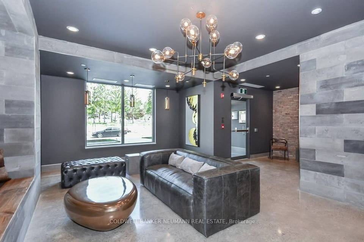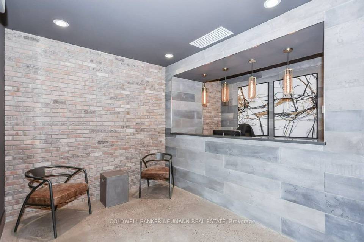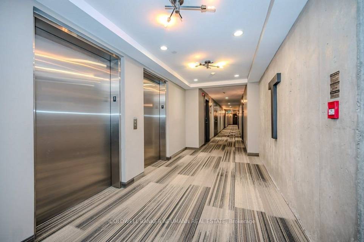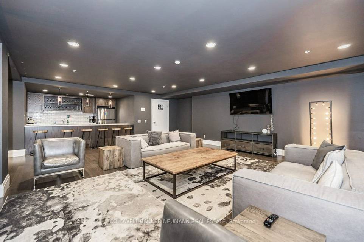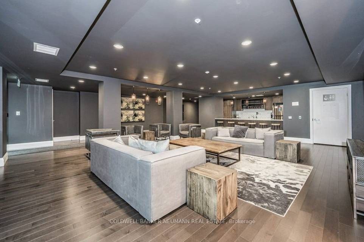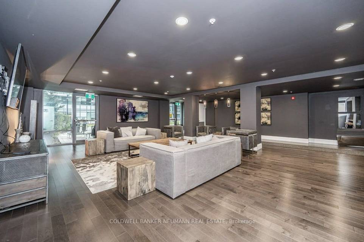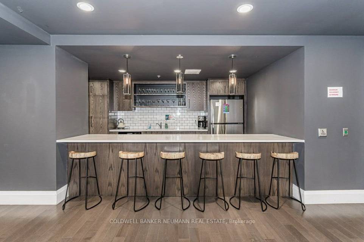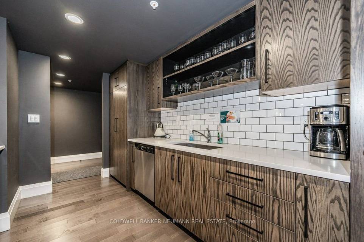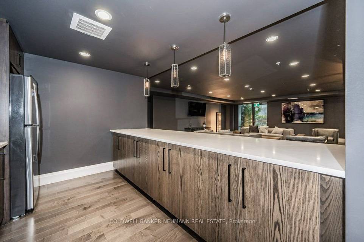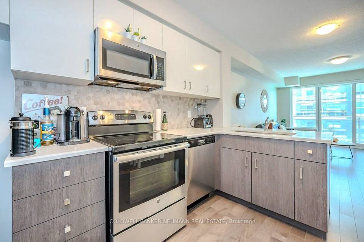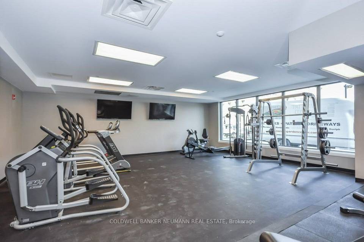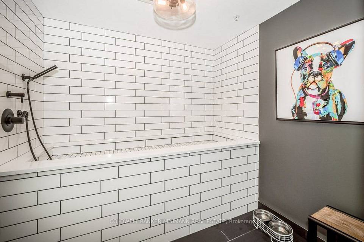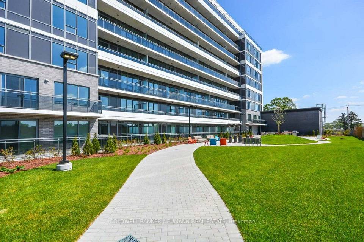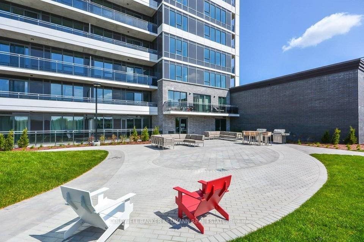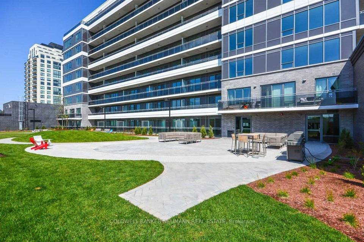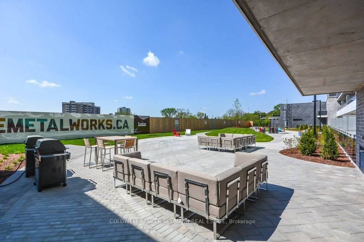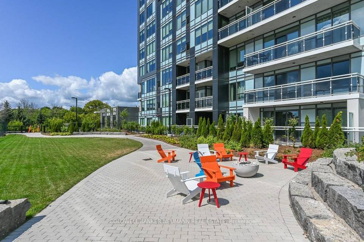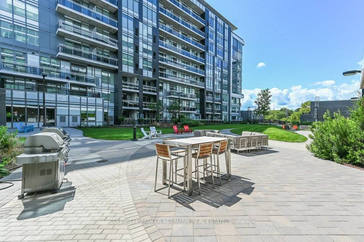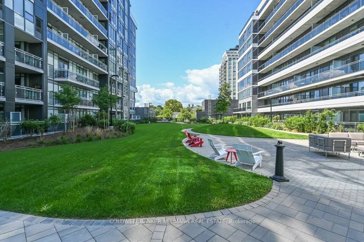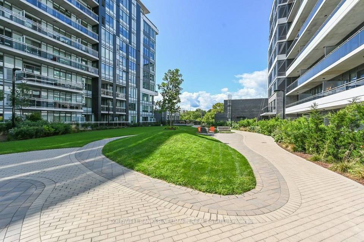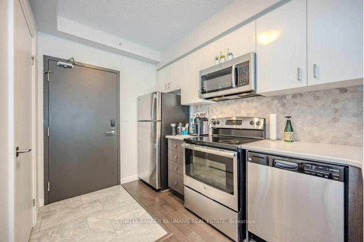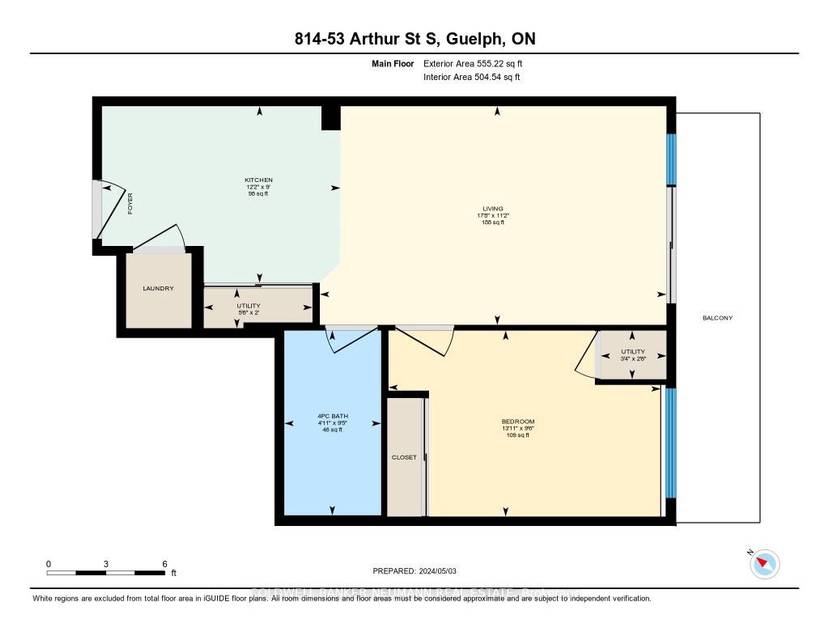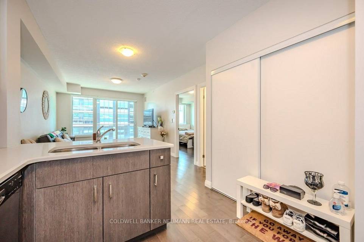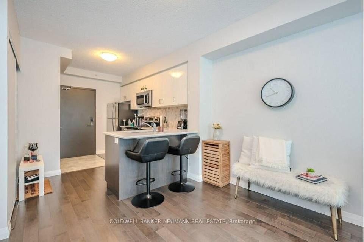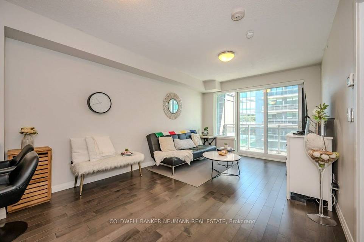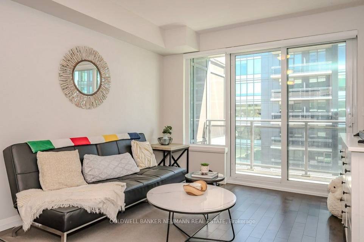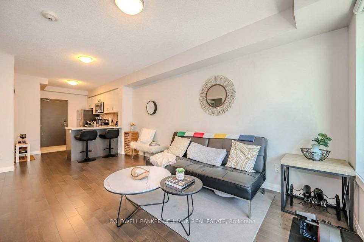

53 Arthur St #814
Wellington, ON N1E 0P5, CanadaElizabeth Street And Arthur Street South
Sale Price
CA$464,900
Property Type
Condo
Beds
1
Baths
1
Property Description
This beautifully maintained condo features remote-controlled/motorized blinds in both the bedroom and living room, quartz countertops in the kitchen and bathroom, a modern honeycomb-style backsplash, pristine stainless steel appliances, and freshly painted walls in Classic Gray by Benjamin Moore. Enjoy the spacious feel of the living room thanks to the open concept design and the efficient floor plan, while the high, 8th-floor balcony boasts a combination of lush greenery with beautiful Metalworks architecture. This classic Toronto-style luxury feeling is further complemented by the Metalworks' array of convenient amenities such as a fitness centre, a pet washing station, guest suite, a chef's kitchen and dining area, an art gallery, party/lounge spaces, and 7 outdoor BBQ areas. On top of that, you also have you have quick and easy access to everything downtown Guelph has to offer including the Spring Mill Distillery & cocktail bar just steps from your front entrance, as well as quick and easy access to GO Transit to accommodate the commuter lifestyle. Book a showing today!
Property Specifics
Property Type:
Condo
Monthly Common Charges:
Yearly Taxes:
Estimated Sq. Foot:
500
Lot Size:
N/A
Price per Sq. Foot:
Building Units:
N/A
Building Stories:
6
Pet Policy:
N/A
MLS® Number:
X8305266
Source Status:
Active
Building Amenities
Apartment
Brick
Stucco/Plaster
Brick
Apartment
Stucco/Plaster
Unit Amenities
Gas
Central Air
Underground
Exercise Room
Guest Suites
Party/Meeting Room
Visitor Parking
Parking
Location & Transportation
Other Property Information
Summary
General Information
- Year Built: 2024
- Architectural Style: Apartment
- New Construction: Yes
Parking
- Parking Features: Underground
Interior and Exterior Features
Interior Features
- Living Area: 500 sq. ft.; source: Estimated
- Total Bedrooms: 1
- Full Bathrooms: 1
Structure
- Stories: 8
- Construction Materials: Brick, Stucco/Plaster
- Basement: None
Property Information
Utilities
- Cooling: Central Air
- Heating: Gas
Estimated Monthly Payments
Monthly Total
$1,837
Monthly Charges
Monthly Taxes
Interest
6.00%
Down Payment
20.00%
Mortgage Calculator
Monthly Mortgage Cost
$1,640
Monthly Charges
Total Monthly Payment
$1,837
Calculation based on:
Price:
$341,838
Charges:
* Additional charges may apply
Similar Listings
Building Information
Building Name:
N/A
Property Type:
Condo
Building Type:
N/A
Pet Policy:
N/A
Units:
N/A
Stories:
6
Built In:
2023
Sale Listings:
1
Rental Listings:
0
Land Lease:
No

Listing information provided by the Toronto Real Estate Board. All information is deemed reliable but not guaranteed. Copyright 2024 TRREB. All rights reserved.
Last checked: May 20, 2024, 4:37 PM UTC
