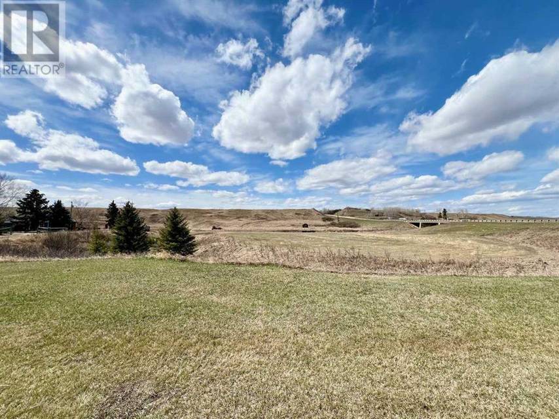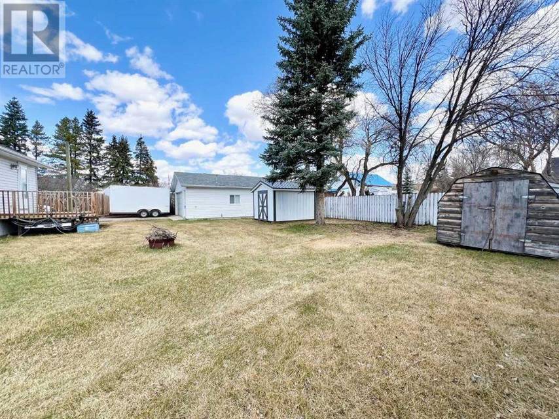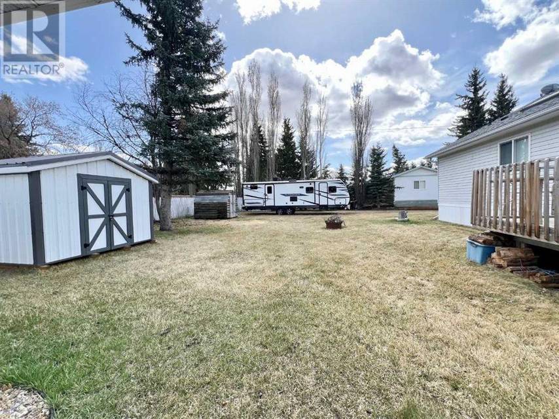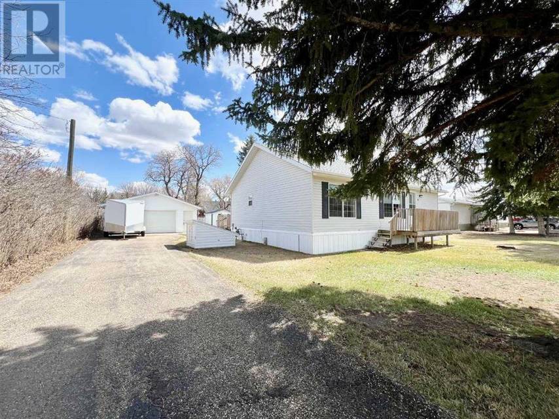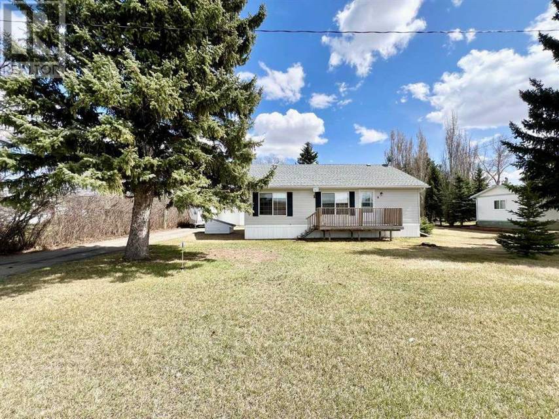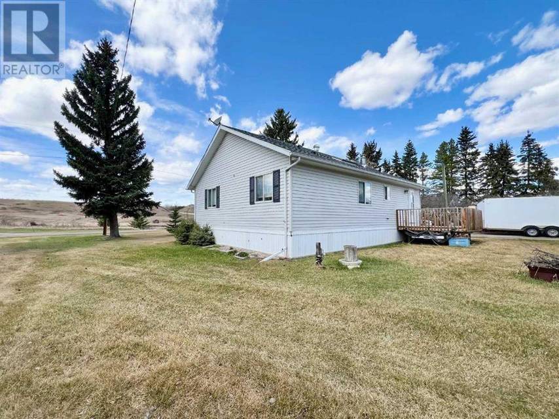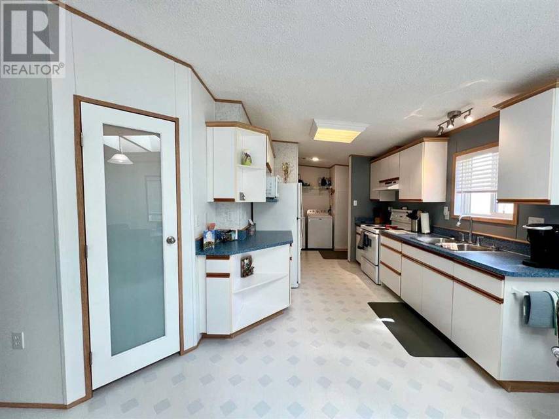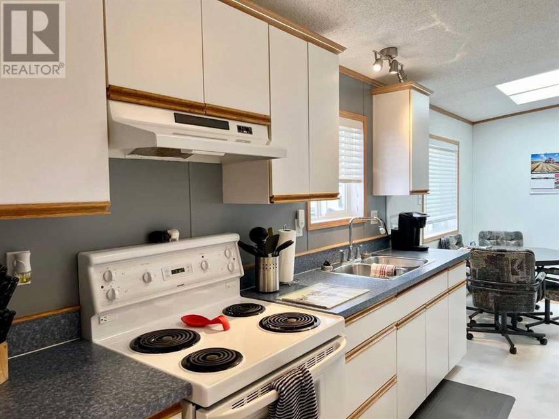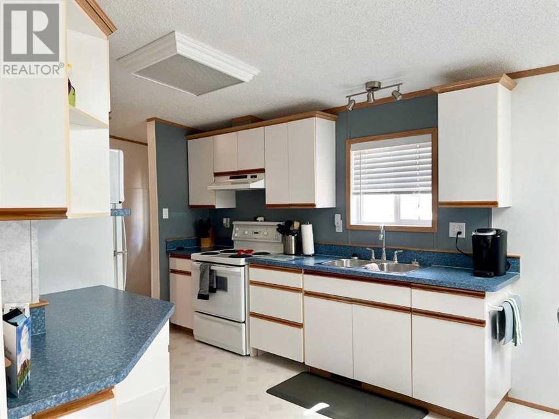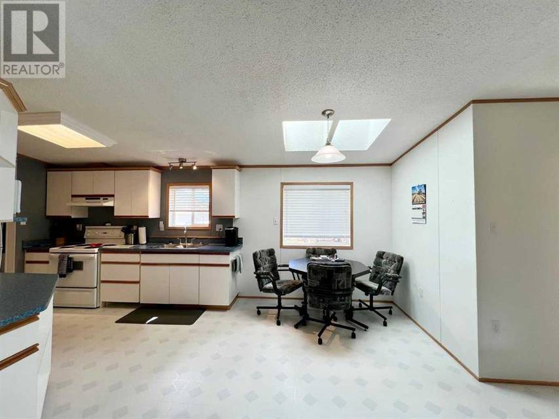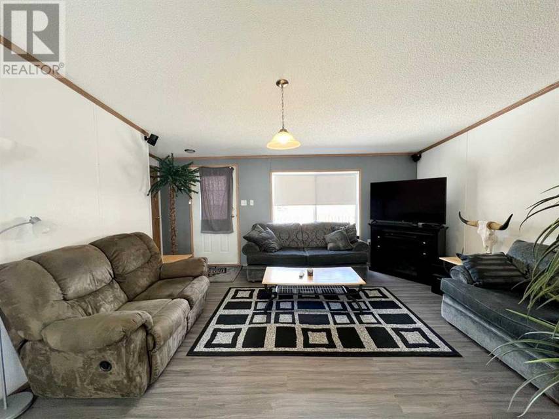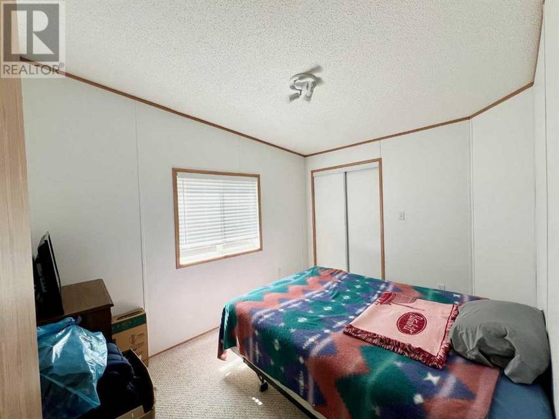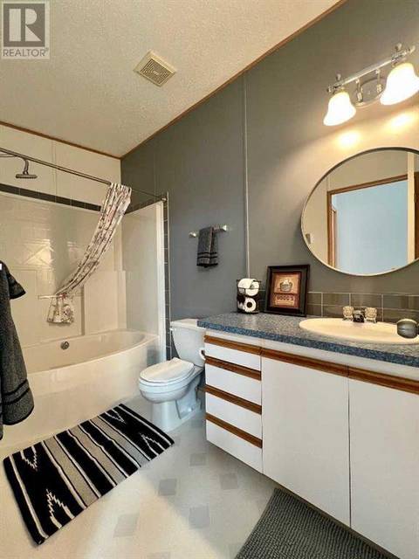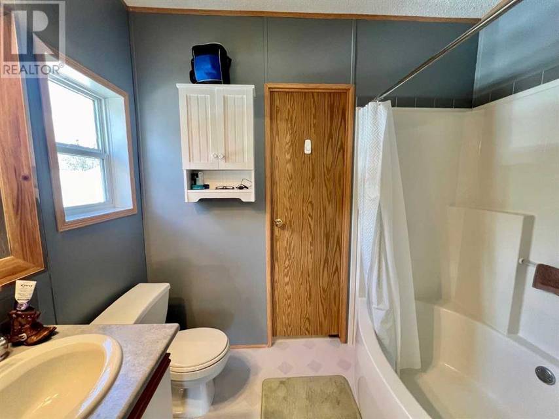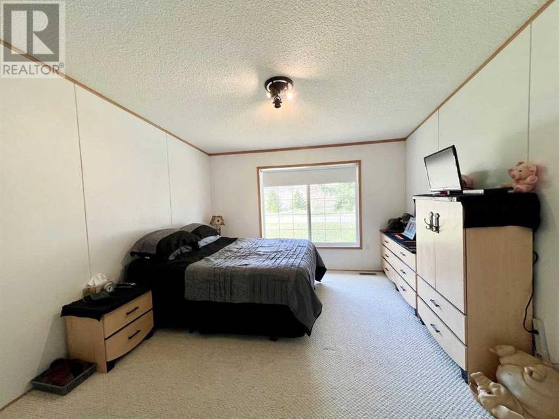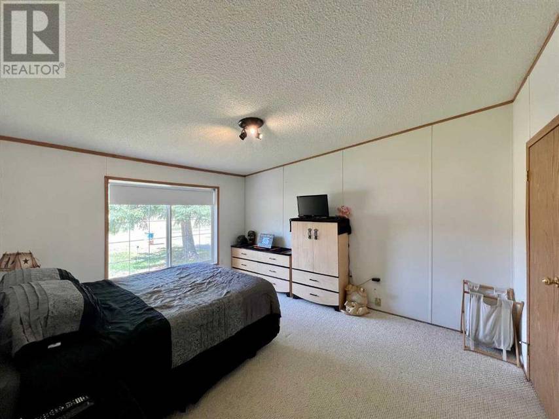

9 Alberta Avenue
Sunnyslope, AB T0M2A0, CanadaSale Price
CA$247,900
Property Type
Single-Family
Beds
3
Baths
2
Property Description
Experience the charm of this 3-bedroom sanctuary nestled on a sprawling 1/4 ACRE LOT adorned with majestic mature trees and breathtaking western views. Discover the convenience of a 24x26 heated double detached garage. Step inside to a meticulously clean, move-in-ready home boasting an inviting open floor plan, accentuated by a luminous skylight in the dining area and soaring vaulted ceilings. Relax in the luxurious master suite featuring a 4-piece ensuite bathroom and a spacious walk-in closet. Additional comfort awaits with a second 4-piece bathroom. Enjoy peace of mind with new shingles on the home in 2021 and fresh siding & shingles on the garage in 2020. Revel in the updated laminate flooring in the living room and one of the bedrooms done in 2020.You will benefit from a well on the property for hassle-free yard watering. All this beauty is situated in a picturesque valley, just an hour’s drive to Calgary or Red Deer and just outside of the village of Linden. Come check it out! (id:48757)
Listing Agents:
Deanna Bailey
Salesperson
(403) 805-4359
Property Specifics
Property Type:
Single-Family
Yearly Taxes:
Estimated Sq. Foot:
1,140
Lot Size:
0.25 ac.
Price per Sq. Foot:
Building Stories:
1
MLS® Number:
A2125988
Source Status:
Active
Amenities
Forced Air
Natural Gas
Detached Garage
Parking Pad
Rv
Laminate
Linoleum
Washer
Refrigerator
Stove
Dryer
Microwave
Hood Fan
Parking
Views & Exposures
View
Location & Transportation
Other Property Information
Summary
General Information
- Year Built: 2001
- Architectural Style: Bungalow
Parking
- Parking Features: Detached Garage, Parking Pad, RV
Interior and Exterior Features
Interior Features
- Living Area: 1,140 sq. ft.
- Total Bedrooms: 3
- Total Bathrooms: 2
- Full Bathrooms: 2
- Flooring: Laminate, Linoleum
- Appliances: Washer, Refrigerator, Stove, Dryer, Microwave, Hood Fan
Exterior Features
- Exterior Features: Vinyl siding
- View: View
Structure
- Stories: 1
- Construction Materials: Wood frame
- Foundation Details: Piled
Property Information
Lot Information
- Lot Features: No Animal Home, No Smoking Home
- Lot Size: 0.25 ac.
- Lot Dimensions: 11000.00
Utilities
- Heating: Forced air, Natural gas
Estimated Monthly Payments
Monthly Total
$934
Monthly Taxes
Interest
6.00%
Down Payment
20.00%
Mortgage Calculator
Monthly Mortgage Cost
$874
Monthly Charges
Total Monthly Payment
$934
Calculation based on:
Price:
$182,279
Charges:
* Additional charges may apply
Similar Listings

The MLS® mark and associated logos identify professional services rendered by REALTOR® members of CREA to effect the purchase, sale and lease of real estate as part of a cooperative selling system. Powered by REALTOR.ca. Copyright 2024 The Canadian Real Estate Association. All rights reserved. The trademarks REALTOR®, REALTORS® and the REALTOR® logo are controlled by CREA and identify real estate professionals who are members of CREA.
Last checked: May 18, 2024, 10:48 PM UTC
