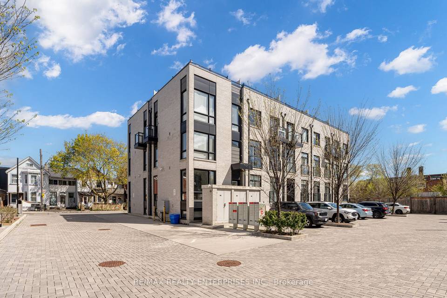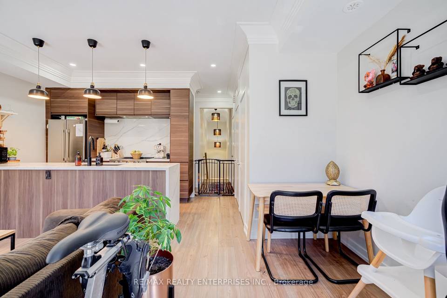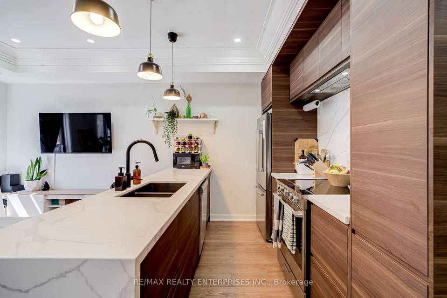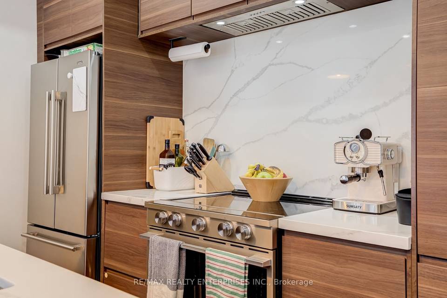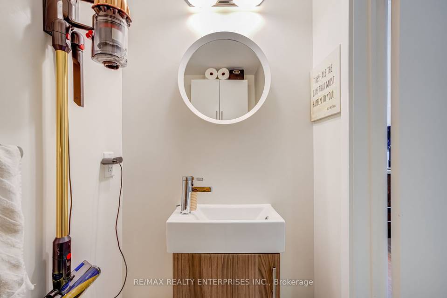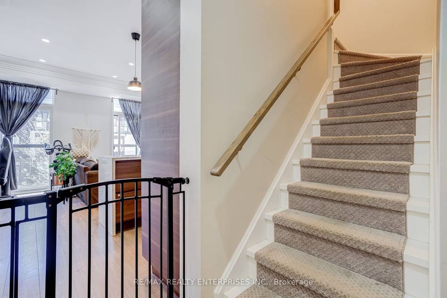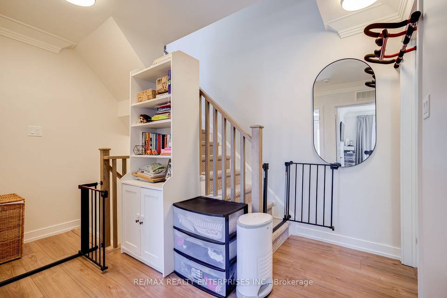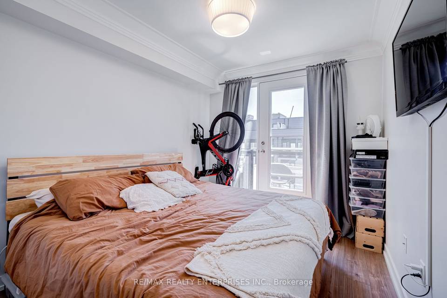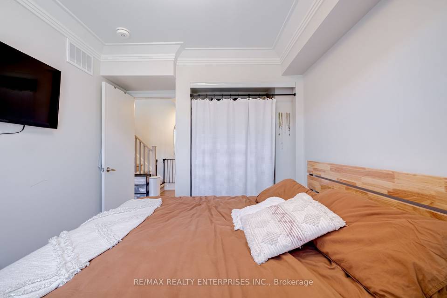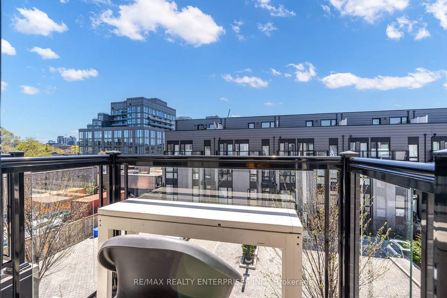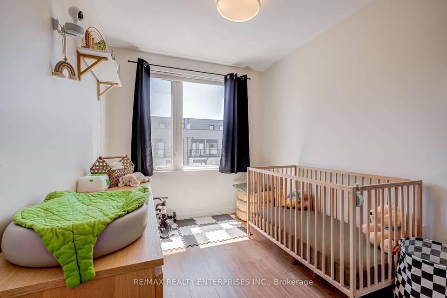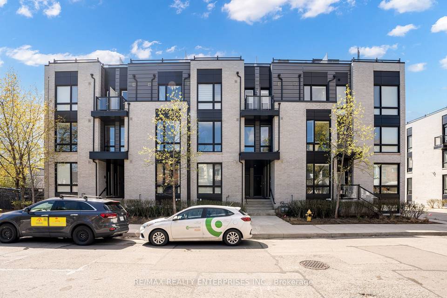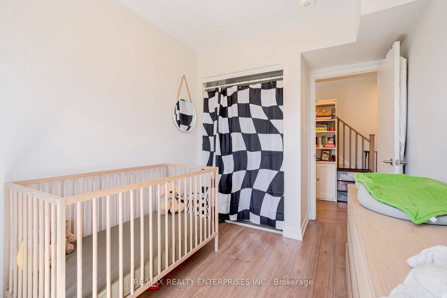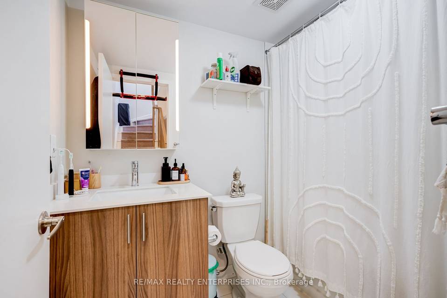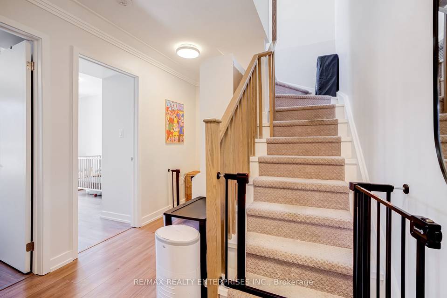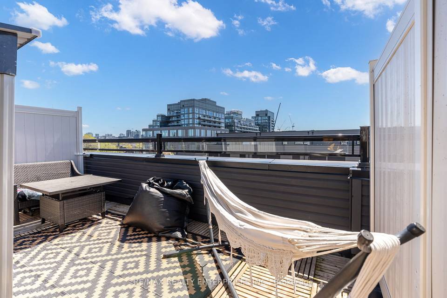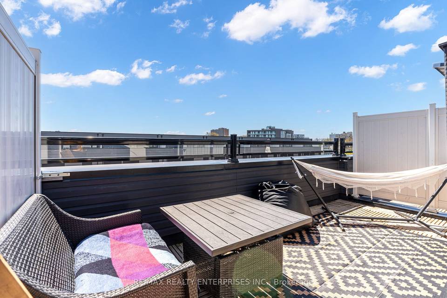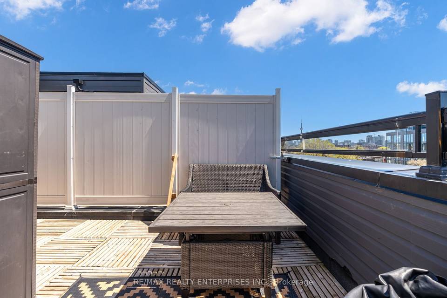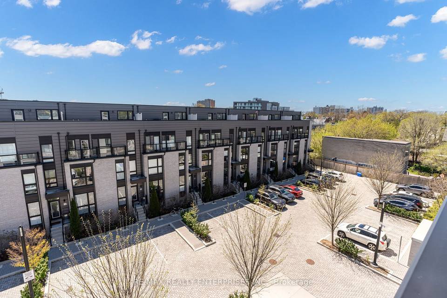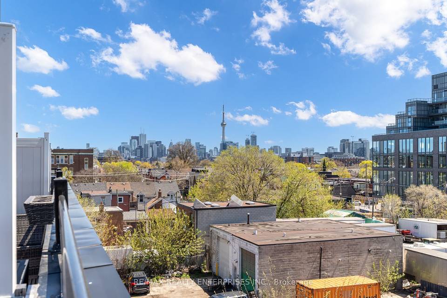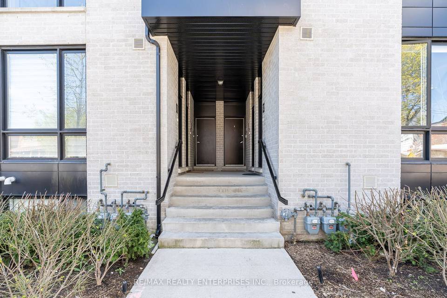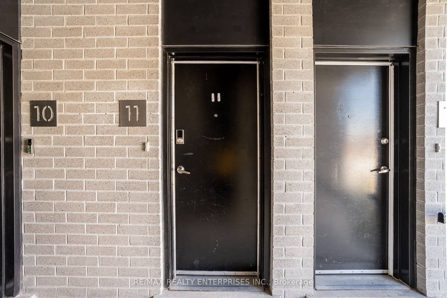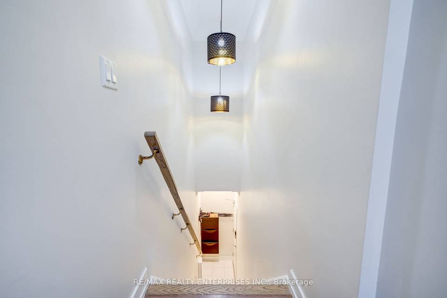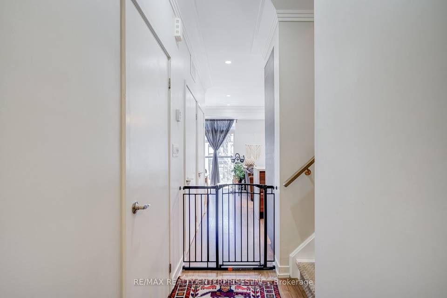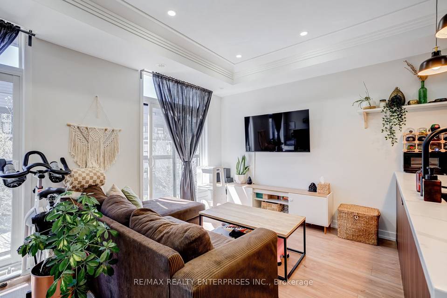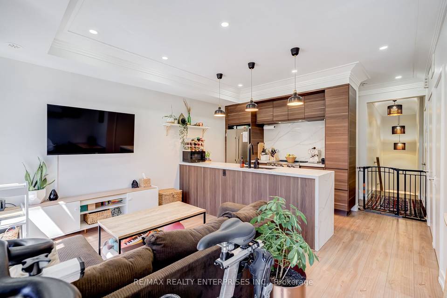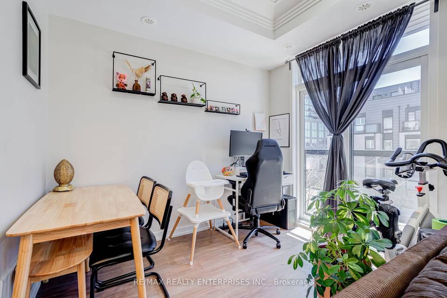

31 Florence St #11
Toronto, ON M6K 0C5, CanadaDufferin & Florence
Sale Price
CA$875,000
Property Type
Condo
Beds
2
Baths
2
Property Description
Welcome To The Ultra Rare Brockton Commons, An Exclusive Community Of 36 Modern Townhomes Built By Great Gulf. Huge 245 Sf Roof Terrace W/ Gas/Water Lines & Cn Tower View. Loaded W/ Upgrades. This 2 Bedroom (1000+ SF) Modern Townhouse W/ Incredible Rooftop/Terrace Patio as well as Juliette Balconys, balcony off the Primary with great Views Of Toronto Skyline & CN Tower! Modern Scandinavian Styling Brings Calm Living Atmosphere In The Perfectly Appointed Space Over 3 Floors Of Living Space. Newly Renovated Kitchen, Sleek Minimal Design W/ Generous Living Space, Powder Room & Storage Closet On Main Level. 2nd Floor Boasts 2 Generous Size Bedrooms W/ Full Closets & 3Pc Bath.
Property Specifics
Property Type:
Condo
Monthly Common Charges:
Yearly Taxes:
Estimated Sq. Foot:
1,200
Lot Size:
N/A
Price per Sq. Foot:
Building Units:
N/A
Building Stories:
1
Pet Policy:
N/A
MLS® Number:
C8306318
Source Status:
Active
Building Amenities
Stacked Townhse
Alum Siding
Brick
Brick
Oven
Stacked Townhouse
Alum Siding
Stucco/Plaster
Stacked Townhse
Blinds & California Shutters/S Refrigerator
Microwave And Dishwasher. Washer And Dryer & A Utility Room With Storage Space
Only Small Pets Allowed. Currently Tenanted At $3100 Per Month
Unit Amenities
Gas
Central Air
Ensuite
Hospital
Library
Place Of Worship
Public Transit
Rec Centre
Parking
Location & Transportation
Other Property Information
Summary
General Information
- Year Built: 2023
- Architectural Style: Stacked Townhse
- New Construction: Yes
Parking
- Parking Features: None
Interior and Exterior Features
Interior Features
- Living Area: 1,200 sq. ft.; source: Estimated
- Total Bedrooms: 2
- Full Bathrooms: 2
- Laundry Features: Ensuite
Structure
- Stories: 1
- Construction Materials: Alum Siding, Brick
- Basement: None
Property Information
Utilities
- Cooling: Central Air
- Heating: Gas
Estimated Monthly Payments
Monthly Total
$3,418
Monthly Charges
Monthly Taxes
Interest
6.00%
Down Payment
20.00%
Mortgage Calculator
Monthly Mortgage Cost
$3,086
Monthly Charges
Total Monthly Payment
$3,418
Calculation based on:
Price:
$643,382
Charges:
* Additional charges may apply
Similar Listings
Building Information
Building Name:
N/A
Property Type:
Townhouse
Building Type:
N/A
Pet Policy:
N/A
Units:
N/A
Stories:
1
Built In:
2023
Sale Listings:
1
Rental Listings:
0
Land Lease:
No

Listing information provided by the Toronto Real Estate Board. All information is deemed reliable but not guaranteed. Copyright 2024 TRREB. All rights reserved.
Last checked: May 20, 2024, 7:02 AM UTC
