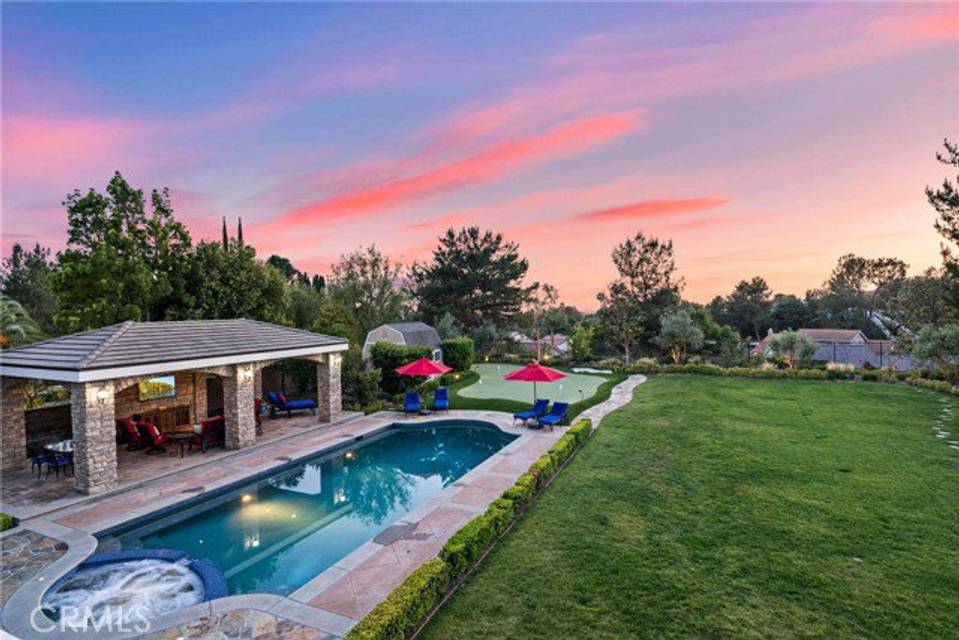

4245 Hidden Oaks Drive
Yorba Linda, CA 92886
in contract
Sale Price
$4,998,800
Property Type
Single-Family
Beds
6
Full Baths
6
¾ Baths
1
Property Description
Experience the ultimate custom-caliber French-inspired estate behind the prestigious entry gates of Yorba Linda’s exclusive Manor House enclave. Embraced by a very private, flat one-acre home site, the residence exhibits exquisite curb appeal with impeccably maintained formal front-yard landscaping, custom hardscape and a long driveway leading to a gated motor court. Elegant Maison de Maître architecture, distinguished by its classic symmetrical facade and flawlessly maintained interior draws the eye to a formal entrance that leads to a towering foyer with curving staircase. Columns frame passageways to formal living and dining rooms with a Butler's pantry that sets the scene for extravagant entertaining. Casual affairs are equally accommodated in a massive Great Room with 2 story ceilings and custom window that looks out on the resort-style backyard. An adjacent library/game room with dry bar shares a flow through fireplace. The towering ceilings and dramatic 13' window lends abundant natural light and open ambiance to the Great Room, which flows seamlessly to a custom gourmet kitchen including a breakfast room, 11' island with seating, a brick accent wall, copper sink, and newer Sub-Zero and Thermador appliances. At approximately 5,700 square feet, the expansive home present
Listing Agents:
Dean Lueck
License: DRE #01752859Valerie Vihlen Schluter
Property Specifics
Property Type:
Single-Family
Monthly Common Charges:
$210
Estimated Sq. Foot:
5,700
Lot Size:
1.02 ac.
Price per Sq. Foot:
$877
Building Stories:
N/A
MLS ID:
CROC24087980
Source Status:
Pending Show for Backups
Also Listed By:
California Regional MLS: OC24087980
Amenities
Bonus/Plus Room
Den
Family Room
Kitchen/Family Combo
Library
Office
Storage
Breakfast Bar
Breakfast Nook
Stone Counters
Kitchen Island
Pantry
Updated Kitchen
Natural Gas
Central
Fireplace(S)
Ceiling Fan(S)
Central Air
Zoned
Energy Star Qualified Equipment
Parking Attached
Parking Int Access From Garage
Parking Private
Gas
Gas Starter
Living Room
Windows Double Pane Windows
Floor Tile
Floor Carpet
Floor Wood
Laundry Room
Washer
Inside
Pool Gunite
Pool In Ground
Pool Solar Heat
Pool Spa
Dishwasher
Double Oven
Electric Range
Disposal
Gas Range
Microwave
Range
Refrigerator
Parking
Attached Garage
Fireplace
Views & Exposures
View PanoramicView Trees/Woods
Location & Transportation
Other Property Information
Summary
General Information
- Year Built: 2003
- Architectural Style: French
School
- High School District: Placentia-Yorba Linda Unified
Parking
- Parking Features: Parking Attached, Parking Int Access From Garage, Parking Private
- Attached Garage: Yes
- Garage Spaces: 4
HOA
- Association: Yes
- Association Fee: $210.00; Monthly
Interior and Exterior Features
Interior Features
- Interior Features: Bonus/Plus Room, Den, Family Room, In-Law Floorplan, Kitchen/Family Combo, Library, Office, Storage, Breakfast Bar, Breakfast Nook, Stone Counters, Kitchen Island, Pantry, Updated Kitchen
- Living Area: 5,700
- Total Bedrooms: 6
- Total Bathrooms: 7
- Full Bathrooms: 6
- Three-Quarter Bathrooms: 1
- Fireplace: Family Room, Gas, Gas Starter, Living Room, Two-Way
- Flooring: Floor Tile, Floor Carpet, Floor Wood
- Appliances: Dishwasher, Double Oven, Electric Range, Disposal, Gas Range, Microwave, Range, Free-Standing Range, Refrigerator
- Laundry Features: Laundry Room, Washer, Inside
Exterior Features
- Exterior Features: Backyard, Back Yard, Front Yard, Sprinklers Back, Sprinklers Front
- Roof: Roof Tile
- Window Features: Windows Double Pane Windows
- View: View Panoramic, View Trees/Woods
Pool/Spa
- Pool Private: Yes
- Pool Features: Pool Gunite, Pool In Ground, Pool Solar Heat, Pool Spa
Structure
- Stories: 2
- Construction Materials: Stucco
- Foundation Details: Foundation Slab
Property Information
Lot Information
- Lot Features: Sloped Up, Landscape Misc, Street Light(s), Storm Drain
- Lot Size: 1.02 ac.
Utilities
- Utilities: Sewer Connected, Cable Connected, Natural Gas Connected
- Cooling: Ceiling Fan(s), Central Air, Zoned, ENERGY STAR Qualified Equipment
- Heating: Natural Gas, Central, Fireplace(s)
- Water Source: Water Source Public
- Sewer: Sewer Public Sewer
Community
- Association Amenities: Gated
Estimated Monthly Payments
Monthly Total
$24,186
Monthly Charges
$210
Monthly Taxes
N/A
Interest
6.00%
Down Payment
20.00%
Mortgage Calculator
Monthly Mortgage Cost
$23,976
Monthly Charges
$210
Total Monthly Payment
$24,186
Calculation based on:
Price:
$4,998,800
Charges:
$210
* Additional charges may apply
Similar Listings

Listing information provided by the Bay East Association of REALTORS® MLS and the Contra Costa Association of REALTORS®. All information is deemed reliable but not guaranteed. Copyright 2024 Bay East Association of REALTORS® and Contra Costa Association of REALTORS®. All rights reserved.
Last checked: May 20, 2024, 10:02 PM UTC

