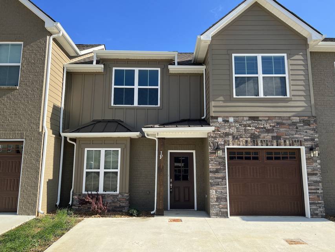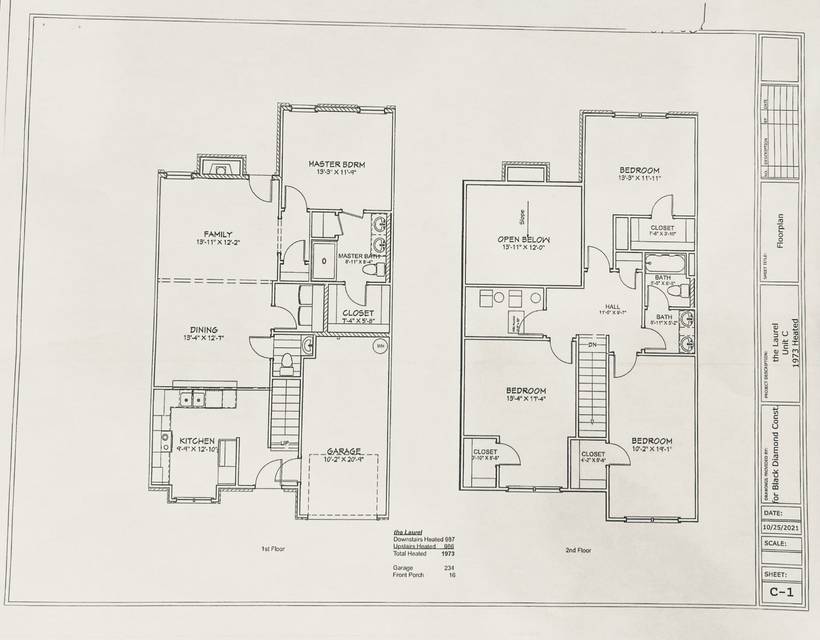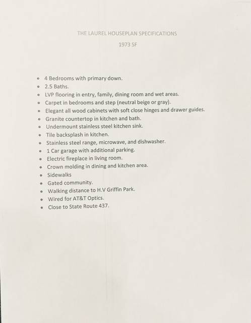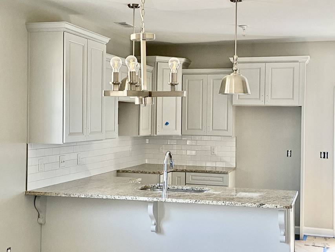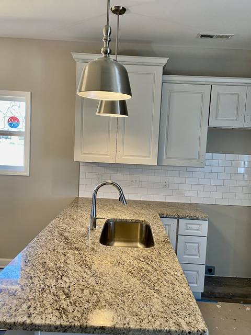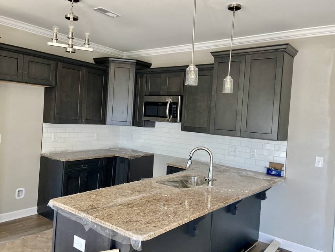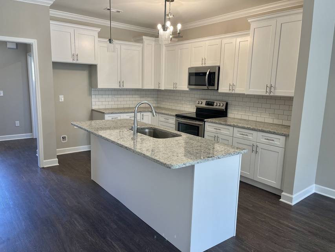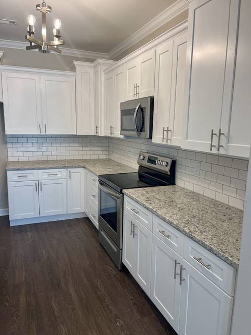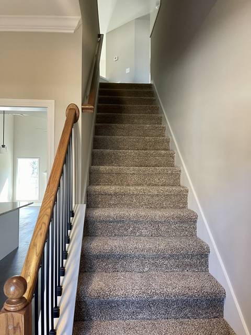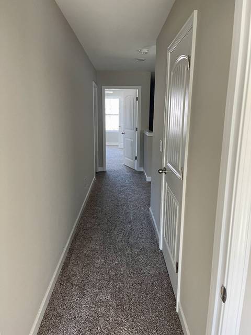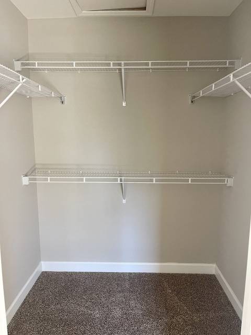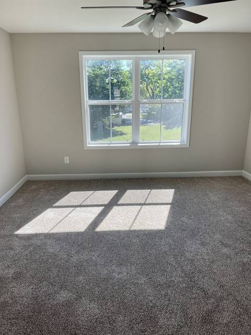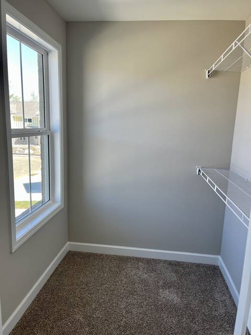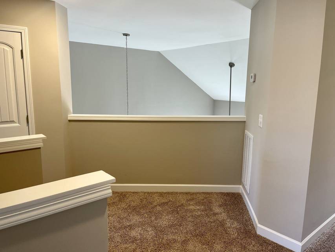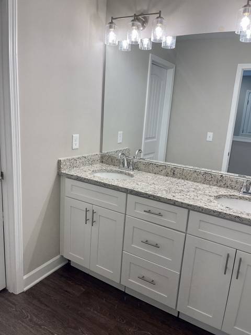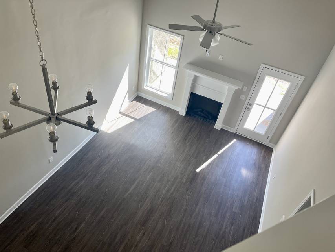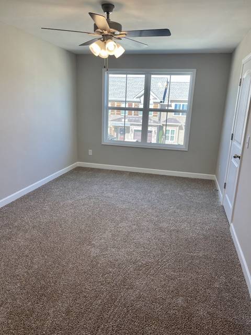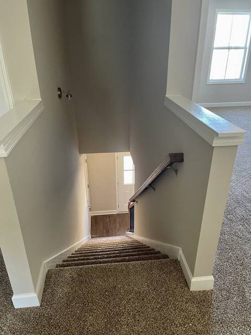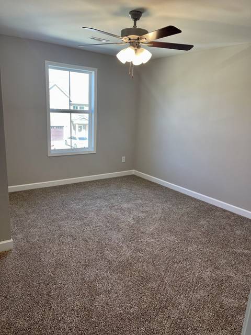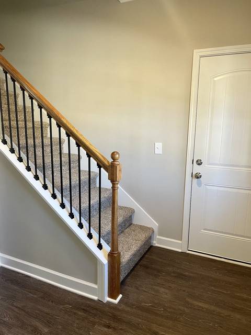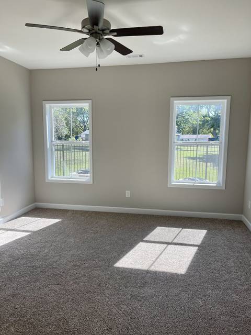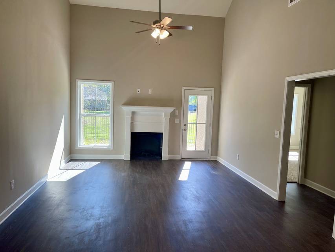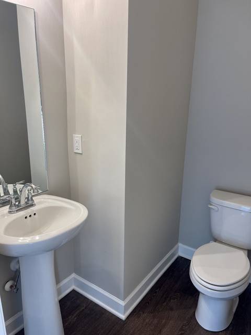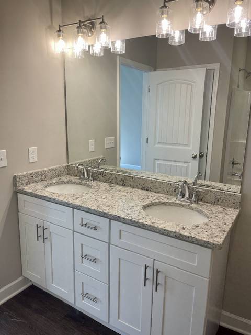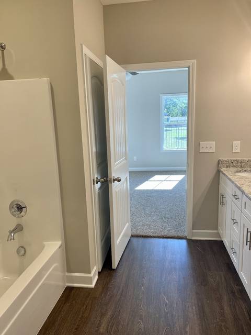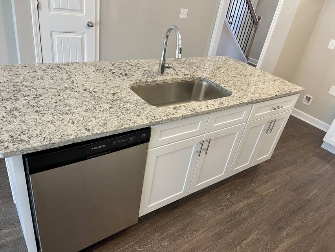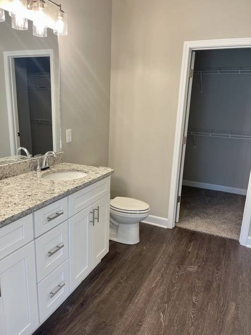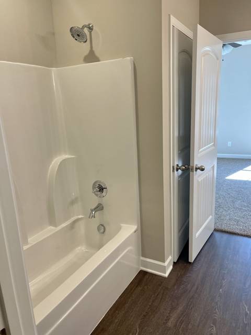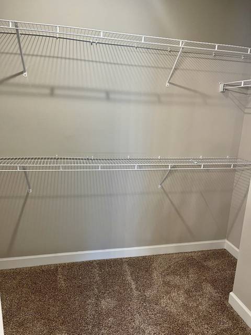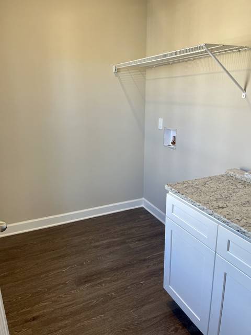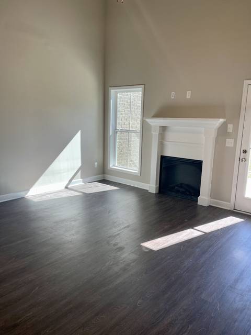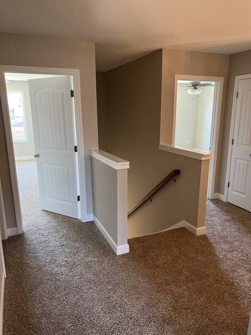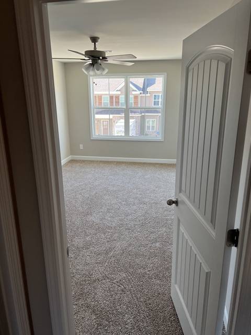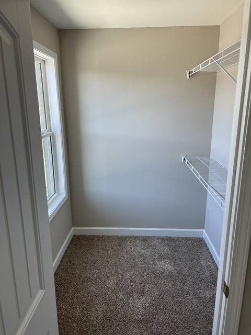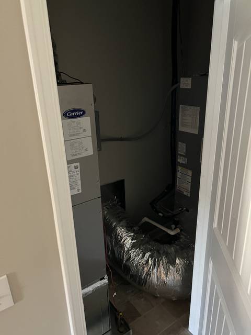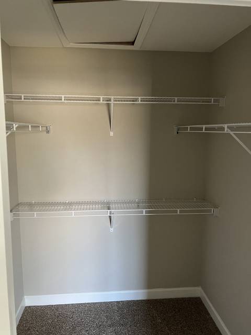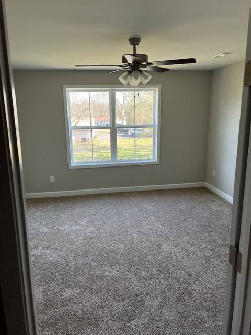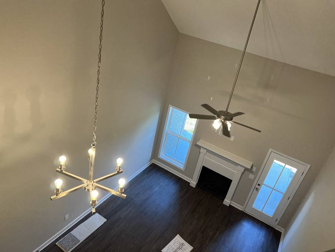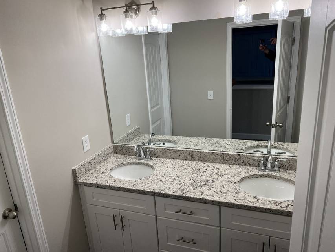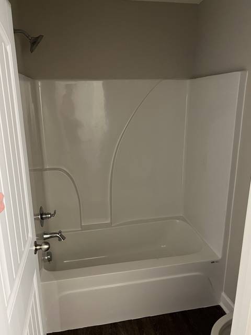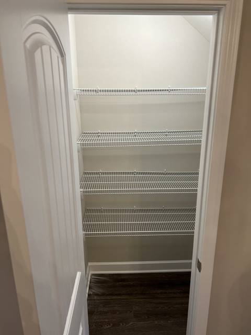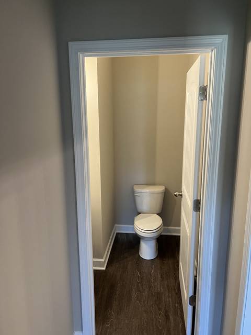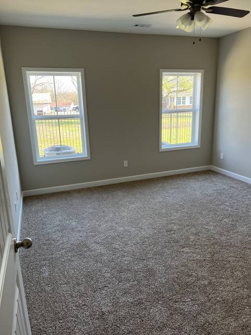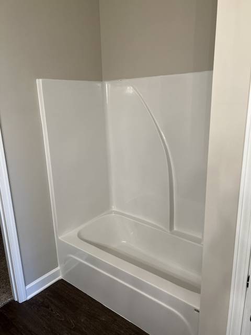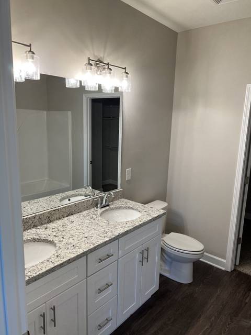

967 Horse Mountain Rd #6B
Shelbyville, TN 37160Sale Price
$319,900
Property Type
Townhouse
Beds
4
Full Baths
2
½ Baths
1
Property Description
New Construction. Be a part of this upscale, gated community that backs up to H.V. Griffen Park and The Recreation Center (#3 under Fun Things to Do Link). The Laurel is a stunning 4BR, 2.5 Bath, LVP in entry, family & wet areas, carpet in BR's, elegant all wood cabinets w/soft close hinges, granite counters, tile backsplash & undermount sink in kitchen, stainless range, microwave, dishwasher, and disposal, crown molding in family, dining & kitchen, doggie park and more. SELLER IS PAYING ALL APPROVED CLOSING COSTS using our preferred lender and title. Great for investors! Park Place is in an Equal Opportunity Zone (No capital gains on purchase/sale if held for 2 yrs. Buyer to verify information with their accountant.) Ask about our lender's 0 down, 100% financing programs for 1st time homebuyers as well as their rent to own program.
Listing Agents:
Brittany Wilson
(615) 330-9811
Property Specifics
Property Type:
Townhouse
Monthly Common Charges:
$117
Yearly Taxes:
$1,300
Estimated Sq. Foot:
1,973
Lot Size:
N/A
Price per Sq. Foot:
$162
Building Units:
N/A
Building Stories:
N/A
Pet Policy:
N/A
MLS ID:
2651784
Source Status:
Active
Building Amenities
Garage Door Opener
Brick
Hardboard Siding
Level
Brick
Garage Door Opener
Stone
Level
Hardboard Siding
Unit Amenities
Air Filter
Ceiling Fan(S)
Primary Bedroom Main Floor
High Speed Internet
Central
Electric
Central Air
Driveway
Slab
Carpet
Vinyl
Electric Dryer Hookup
Washer Hookup
Security Gate
Smoke Detector(S)
Dishwasher
Disposal
Microwave
Patio
Basement
Parking
Attached Garage
Fireplace
Location & Transportation
Other Property Information
Summary
General Information
- Year Built: 2024
- New Construction: Yes
School
- Elementary School: Eakin Elementary
- Middle or Junior School: Harris Middle School
- High School: Shelbyville Central High School
Parking
- Parking Features: Attached - Front, Driveway
- Attached Garage: Yes
- Garage Spaces: 1
HOA
- Association: Yes
- Association Fee: $335.00; Quarterly
- Association Fee Includes: Exterior Maintenance, Maintenance Grounds, Insurance, Trash
Interior and Exterior Features
Interior Features
- Interior Features: Air Filter, Ceiling Fan(s), Primary Bedroom Main Floor, High Speed Internet
- Living Area: 1,973 sq. ft.
- Total Bedrooms: 4
- Total Bathrooms: 3
- Full Bathrooms: 2
- Half Bathrooms: 1
- Fireplace: Electric
- Flooring: Carpet, Vinyl
- Appliances: Dishwasher, Disposal, Microwave
- Laundry Features: Electric Dryer Hookup, Washer Hookup
Exterior Features
- Exterior Features: Garage Door Opener
- Roof: Shingle
Structure
- Levels: Two
- Construction Materials: Brick, Hardboard Siding
- Basement: Slab
- Patio and Porch Features: Patio
Property Information
Lot Information
- Lot Features: Level
- Fencing: Privacy
Utilities
- Utilities: Electricity Available, Water Available, Cable Connected
- Cooling: Central Air, Electric
- Heating: Central, Electric
- Water Source: Public
- Sewer: Public Sewer
Estimated Monthly Payments
Monthly Total
$1,760
Monthly Charges
$117
Monthly Taxes
$108
Interest
6.00%
Down Payment
20.00%
Mortgage Calculator
Monthly Mortgage Cost
$1,534
Monthly Charges
$225
Total Monthly Payment
$1,760
Calculation based on:
Price:
$319,900
Charges:
$225
* Additional charges may apply
Similar Listings
Building Information
Building Name:
N/A
Property Type:
Townhouse
Building Type:
N/A
Pet Policy:
N/A
Units:
N/A
Stories:
N/A
Built In:
2023
Sale Listings:
8
Rental Listings:
0
Land Lease:
No
Other Sale Listings in Building

Based on information from REALTRACS. All data, including all measurements and calculations of area, is obtained from various sources and has not been, and will not be, verified by broker or MLS. All information should be independently reviewed and verified for accuracy. Copyright 2024 REALTRACS. All rights reserved.
Last checked: May 19, 2024, 9:43 AM UTC
