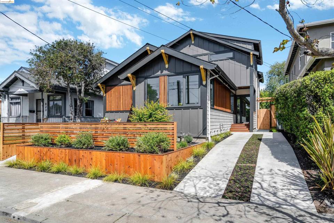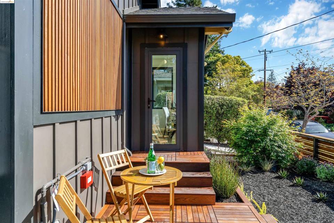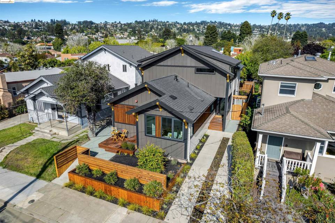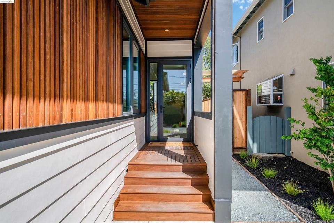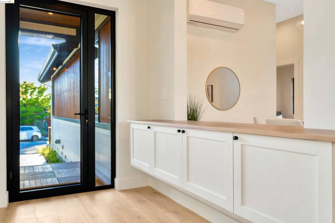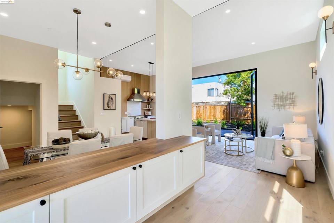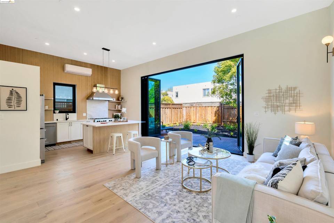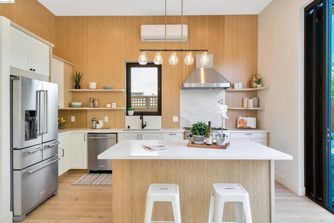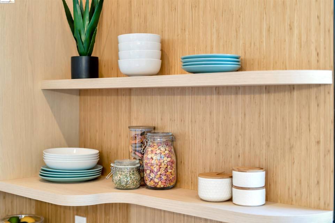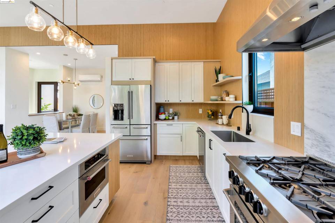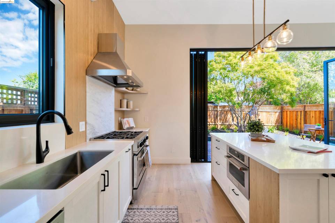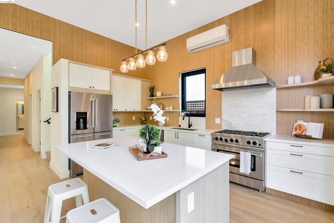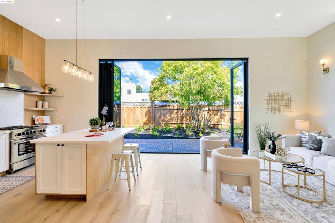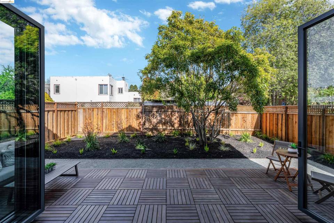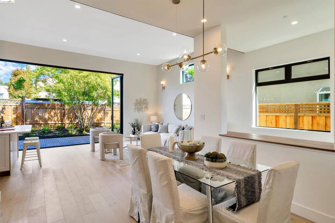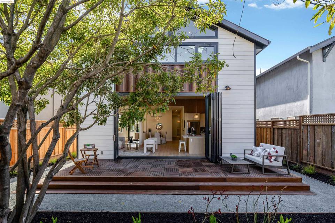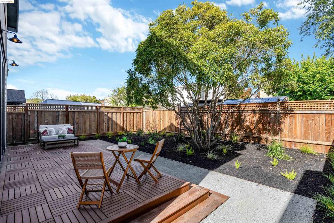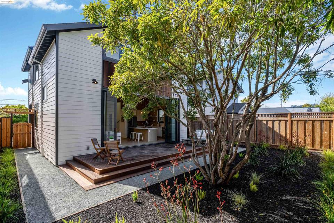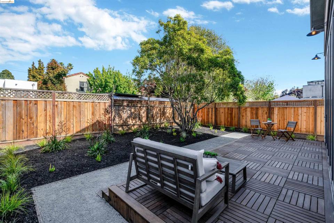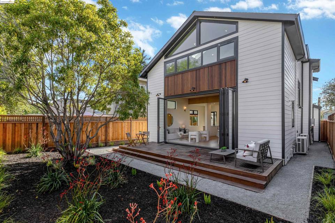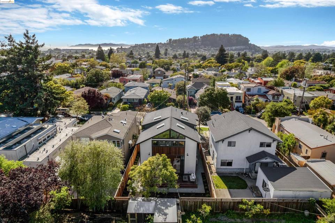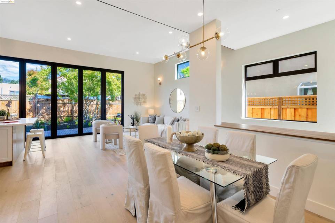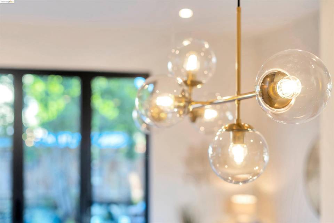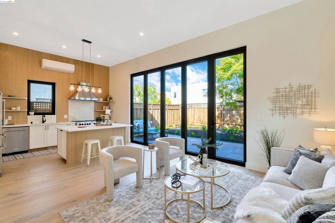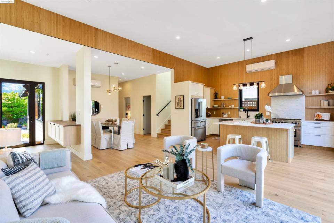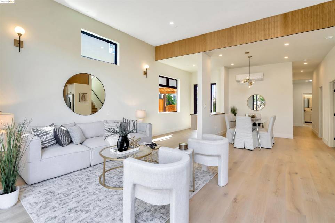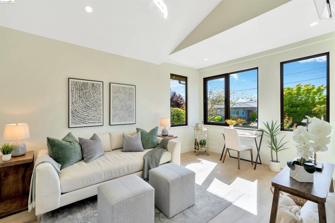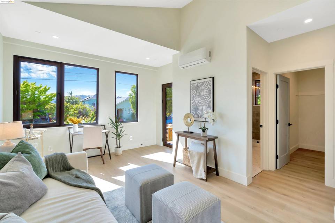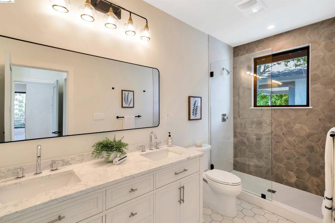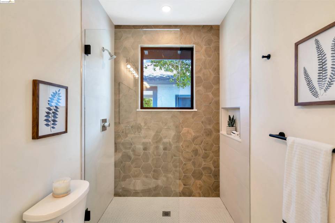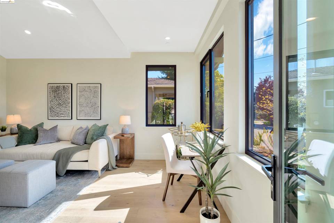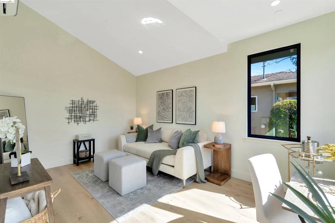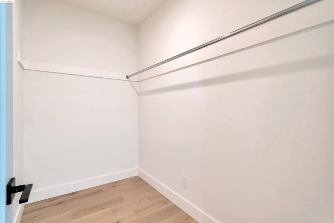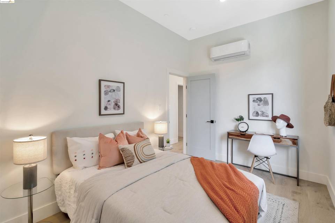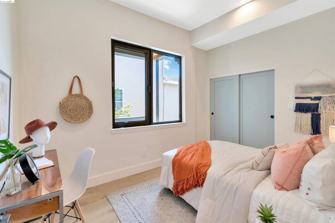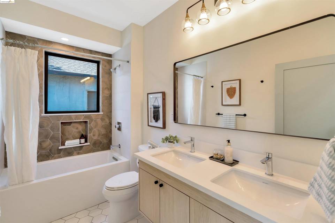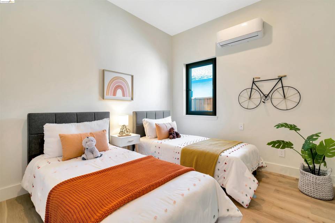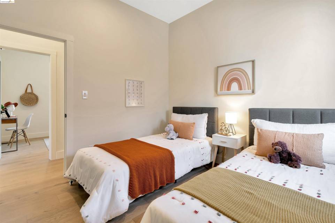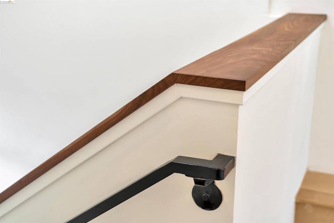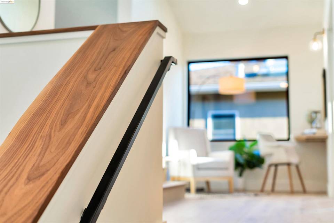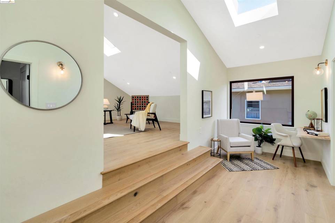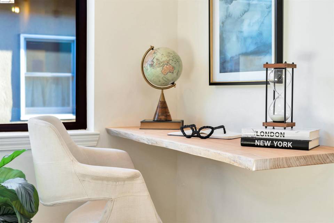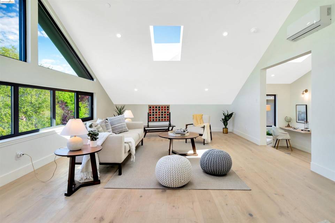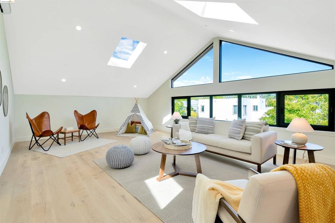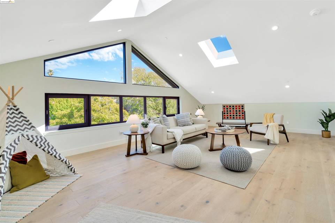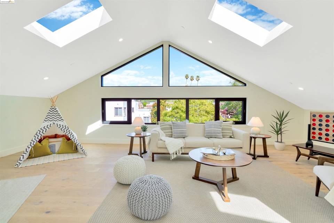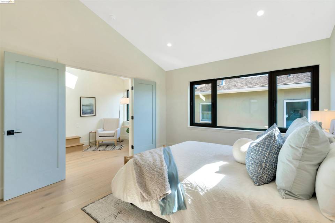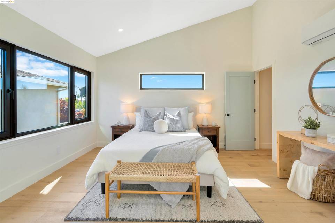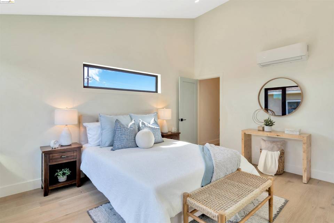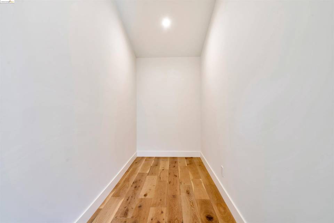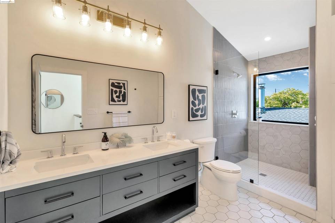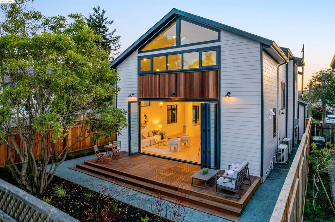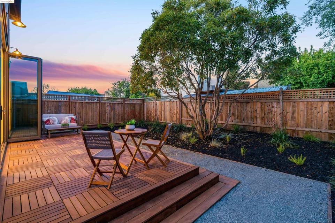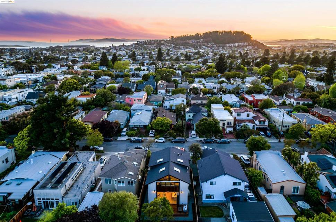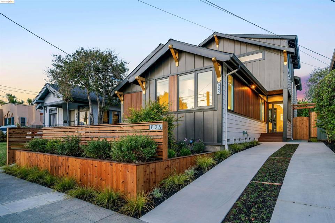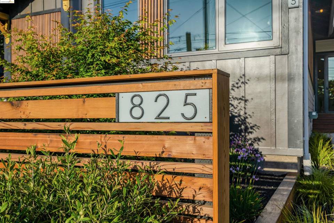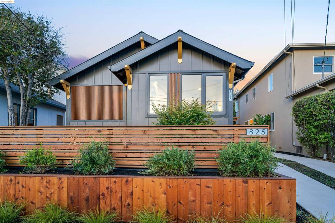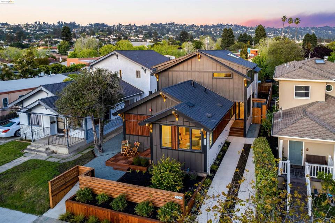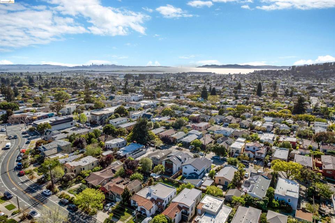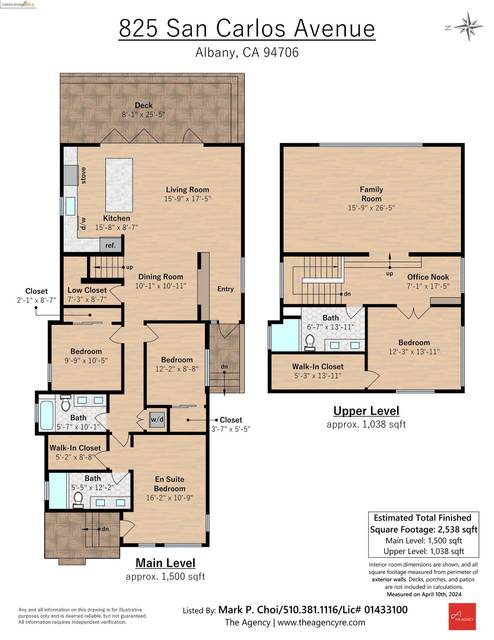

825 San Carlos Avenue
Albany, CA 94706Sale Price
$1,998,000
Property Type
Single-Family
Beds
4
Baths
3
Property Description
Showcasing a light-soaked open floorplan and effortless indoor/outdoor flow, this Albany beauty has been taken down to the studs and completely reimagined from the ground up. Boasting an additional 1,821 square feet for a total of 2,538 squares, the four bedroom, three-bath stunner features a meticulously planned interior chock full of custom flourishes.
Echoing with a modern farmhouse aesthetic, a timeless board and batten façade reveals an airy, minimalistic interior. Setting the stage for family gatherings, a large great room forms the core of the residence, seamlessly merging kitchen, living, and dining areas. A chef’s kitchen merges bamboo wood paneling, quartz countertops, marble backsplash, stainless-steel appliances, and white oak cabinetry in a symphony of materials. Welcoming outdoor entertaining, enormous 16-foot bifold doors open to link a sprawling living room with vaulted ceilings and a sunny, Ipe -lined patio.
A solid walnut stair railing accents upwards, revealing a cozy family room illuminated by skylights and an open-concept home office with live-edge cypress desk. Nearby, a gracious bedroom with walk-in closet is serviced by a spa-like bathroom with dual vanity, quartz counters, and frameless stall shower.
Downstairs, the front bedroom offers the flexibility to function as a live/work space or ADU, appointed with an ensuite bathroom, separate exterior entrance, Ipe deck and gated fence.
Storage abounds, including oversized closets in every bedroom and ample space beneath the stairs. Fully equipped with fire sprinklers, this turnkey home has been updated with European-style triple paned windows with retractable window screens for the quintessence of quiet.
Replete with new redwood and Ipe fencing along with French drains, the yard has been updated with drought-friendly landscaping and irrigation. Equipped with off-street parking for two tandem spaces and an EV charger in the driveway, 825 San Carlos Avenue is located just steps to Solano Ave’s buzzing shops and grocers for ultimate convenience.
Echoing with a modern farmhouse aesthetic, a timeless board and batten façade reveals an airy, minimalistic interior. Setting the stage for family gatherings, a large great room forms the core of the residence, seamlessly merging kitchen, living, and dining areas. A chef’s kitchen merges bamboo wood paneling, quartz countertops, marble backsplash, stainless-steel appliances, and white oak cabinetry in a symphony of materials. Welcoming outdoor entertaining, enormous 16-foot bifold doors open to link a sprawling living room with vaulted ceilings and a sunny, Ipe -lined patio.
A solid walnut stair railing accents upwards, revealing a cozy family room illuminated by skylights and an open-concept home office with live-edge cypress desk. Nearby, a gracious bedroom with walk-in closet is serviced by a spa-like bathroom with dual vanity, quartz counters, and frameless stall shower.
Downstairs, the front bedroom offers the flexibility to function as a live/work space or ADU, appointed with an ensuite bathroom, separate exterior entrance, Ipe deck and gated fence.
Storage abounds, including oversized closets in every bedroom and ample space beneath the stairs. Fully equipped with fire sprinklers, this turnkey home has been updated with European-style triple paned windows with retractable window screens for the quintessence of quiet.
Replete with new redwood and Ipe fencing along with French drains, the yard has been updated with drought-friendly landscaping and irrigation. Equipped with off-street parking for two tandem spaces and an EV charger in the driveway, 825 San Carlos Avenue is located just steps to Solano Ave’s buzzing shops and grocers for ultimate convenience.
Agent Information

Property Specifics
Property Type:
Single-Family
Estimated Sq. Foot:
2,538
Lot Size:
3,800 sq. ft.
Price per Sq. Foot:
$787
Building Stories:
2
MLS ID:
41058734
Source Status:
Active
Also Listed By:
connectagency: a0UXX00000000SA2AY, California Regional MLS: 41058734
Amenities
Bonus/Plus Room
Dining Area
Family Room
Office
Storage
Stone Counters
Kitchen Island
Updated Kitchen
Smart Thermostat
Zoned
Heat Pump
Individual Rm Controls
Multiunits
Multi Units
Parking Off Street
Parking Tandem
Parking No Garage
Windows Screens
Windows Triple Pane Windows
Floor Tile
Floor Engineered Wood
220 Volt Outlet
Hookups Only
Laundry Closet
Stacked Only
Dishwasher
Disposal
Gas Range
Microwave
Refrigerator
Gas Water Heater
Tankless Water Heater
Parking
Location & Transportation
Other Property Information
Summary
General Information
- Year Built: 1914
- Architectural Style: Craftsman
- New Construction: Yes
School
- Elementary School District: Albany (510) 559-6500
- High School District: Albany (510) 559-6500
Parking
- Total Parking Spaces: 1
- Parking Features: Parking Off Street, Parking Tandem, Parking No Garage
Interior and Exterior Features
Interior Features
- Interior Features: Bonus/Plus Room, Dining Area, Family Room, Office, Storage, Stone Counters, Eat-in Kitchen, Kitchen Island, Updated Kitchen, Smart Thermostat
- Living Area: 2,538
- Total Bedrooms: 4
- Total Bathrooms: 3
- Full Bathrooms: 3
- Flooring: Floor Tile, Floor Engineered Wood
- Appliances: Dishwasher, Disposal, Gas Range, Microwave, Free-Standing Range, Refrigerator, Gas Water Heater, Tankless Water Heater
- Laundry Features: 220 Volt Outlet, Hookups Only, Laundry Closet, Stacked Only
Exterior Features
- Exterior Features: Backyard, Garden, Back Yard, Front Yard, Garden/Play, Sprinklers Automatic, Sprinklers Back, Sprinklers Front, Landscape Back, Landscape Front, Low Maintenance
- Roof: Roof Composition Shingles
- Window Features: Windows Screens, Windows Triple Pane Windows
Structure
- Stories: 2
- Property Condition: Property Condition Existing, Property Condition New Construction
- Construction Materials: Cement Siding, Siding - Other
Property Information
Lot Information
- Lot Features: Level, Regular, Front Yard, Landscape Back, Landscape Front
- Lots: 1
- Buildings: 1
- Lot Size: 3,800 sq. ft.
Utilities
- Cooling: Zoned, Heat Pump, Multi Units
- Heating: Zoned, Heat Pump, Individual Rm Controls, MultiUnits, Heat Pump-Air
- Water Source: Water Source Public
- Sewer: Sewer Public Sewer
Estimated Monthly Payments
Monthly Total
$9,583
Monthly Taxes
N/A
Interest
6.00%
Down Payment
20.00%
Mortgage Calculator
Monthly Mortgage Cost
$9,583
Monthly Charges
$0
Total Monthly Payment
$9,583
Calculation based on:
Price:
$1,998,000
Charges:
$0
* Additional charges may apply
Similar Listings

Listing information provided by the Bay East Association of REALTORS® MLS and the Contra Costa Association of REALTORS®. All information is deemed reliable but not guaranteed. Copyright 2024 Bay East Association of REALTORS® and Contra Costa Association of REALTORS®. All rights reserved.
Last checked: May 20, 2024, 3:55 PM UTC
