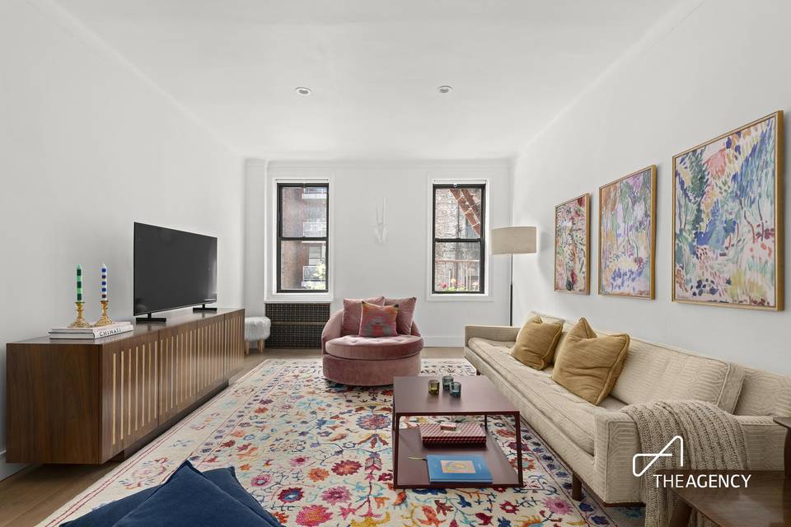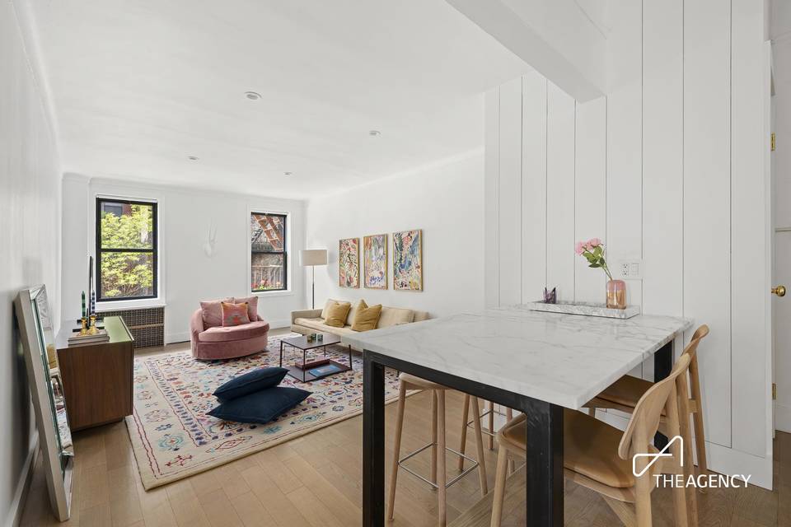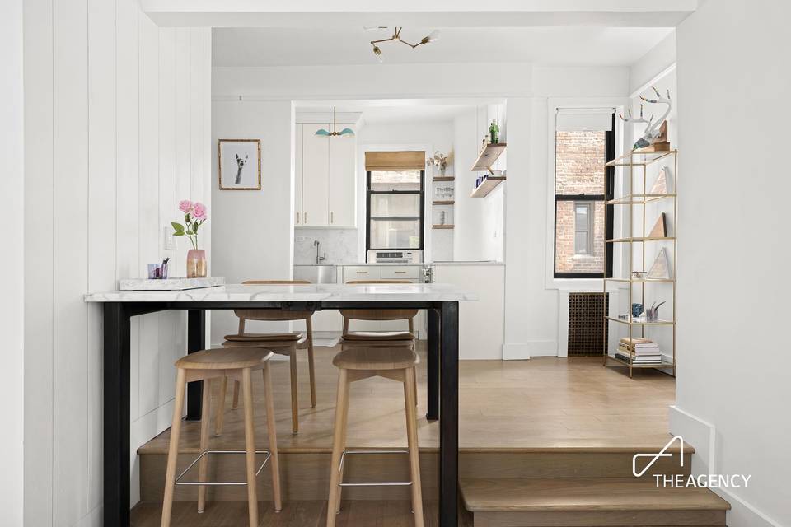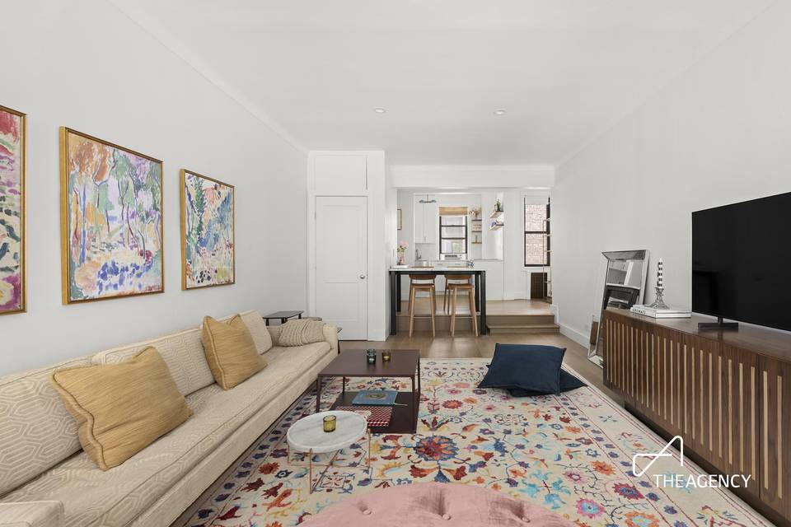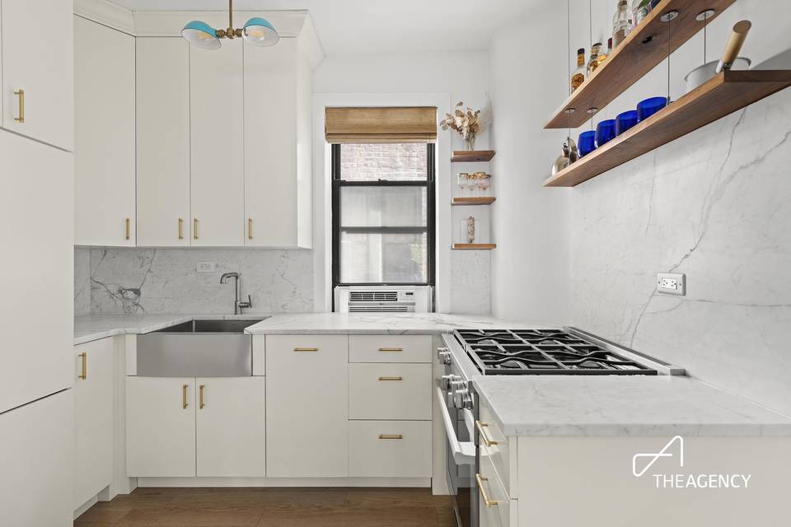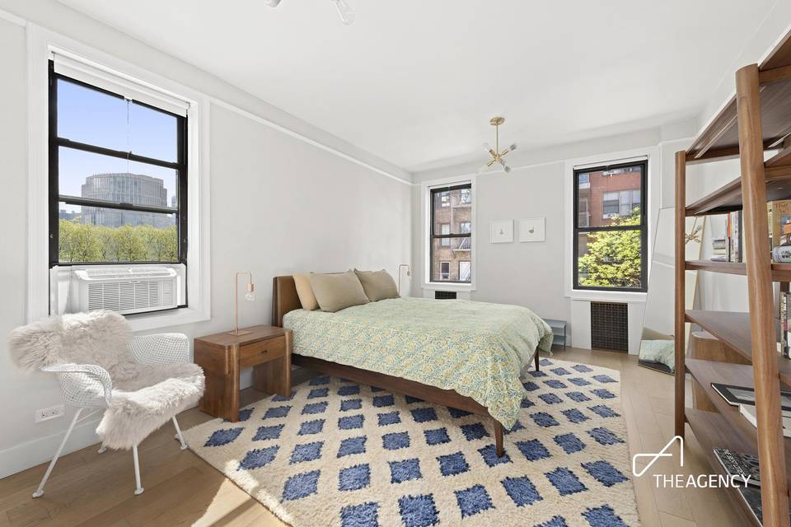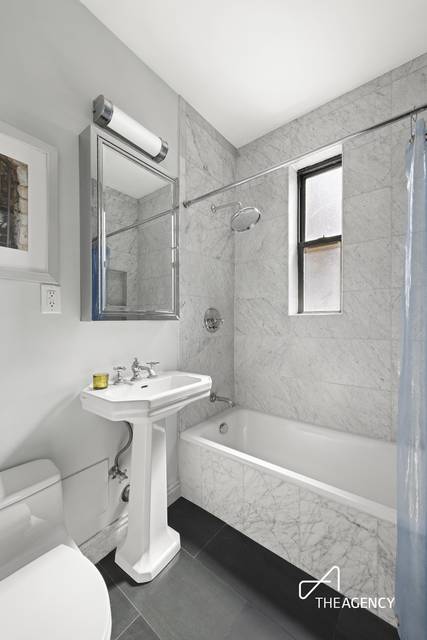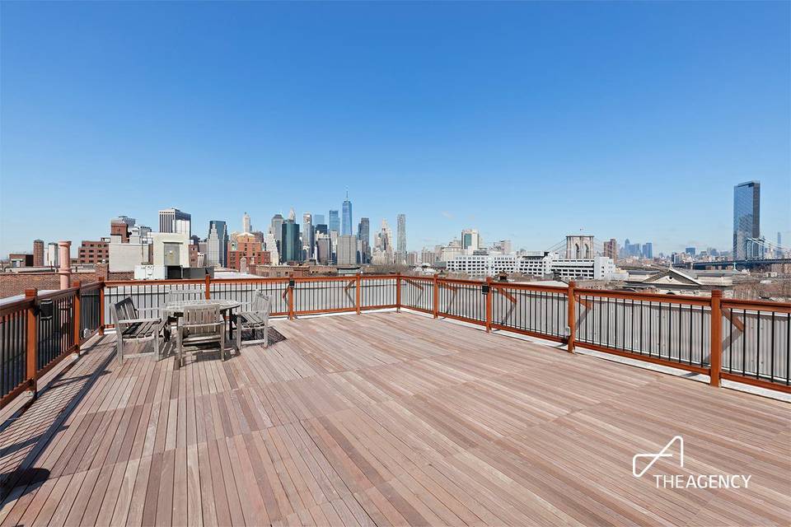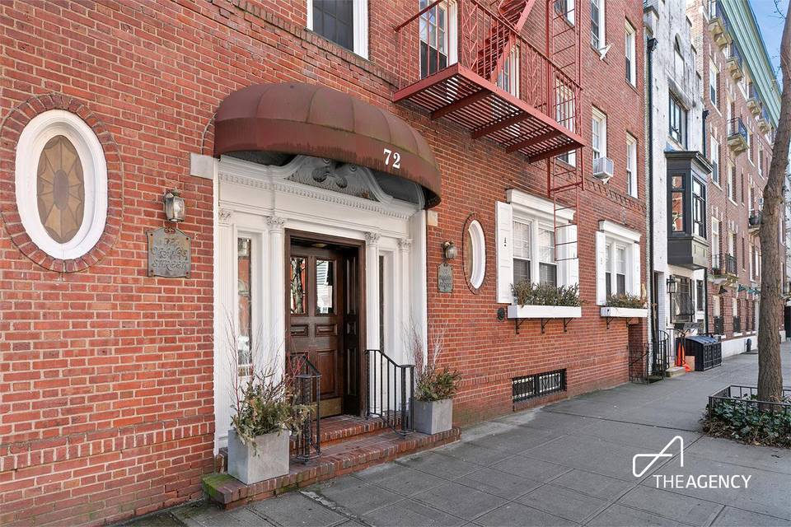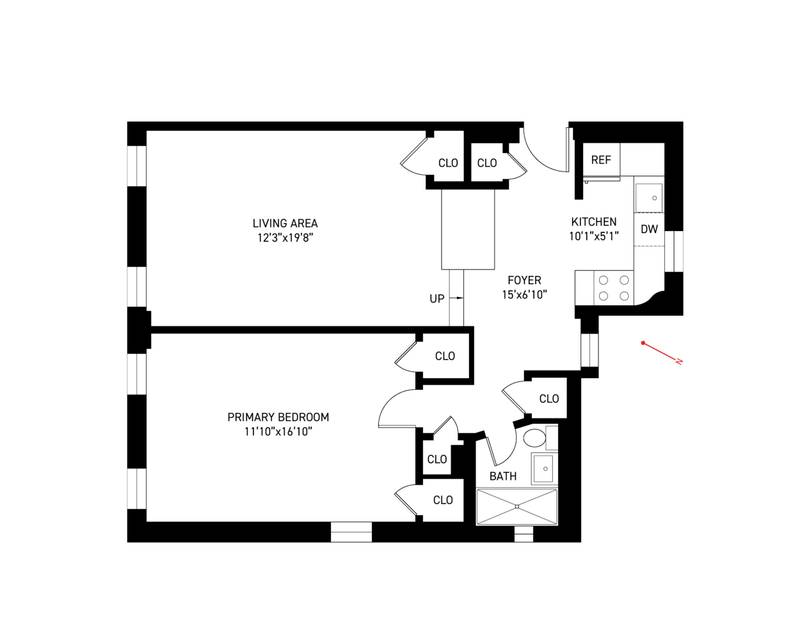

72 Orange Street #3-D
Brooklyn Heights, Brooklyn, NY 11201Henry Street & Hicks Street
in contract
Sale Price
$925,000
Property Type
Co-op
Beds
1
Baths
1
Property Description
Enjoy refined living in this beautifully renovated one-bedroom apartment, perfectly situated in the heart of Brooklyn Heights, where modern elegance seamlessly blends with the neighborhood's historic charm.
Featuring a pristine, sunlit interior, this apartment is adorned with custom details throughout. The dining area boasts a stunning shiplap feature wall, while reclaimed solid brass radiator grills offer a unique nod to Brooklyn's rich history.
Ideal for entertaining, the kitchen has been meticulously redesigned with white lacquered cabinetry, solid walnut open shelving, and luxurious marble countertops. Miele appliances, including an integrated dishwasher and refrigerator, combine style with functionality. A custom-designed steel-framed dining table with a matching marble top provides seating for four.
The windowed bathroom is adorned with marble accents and offers integrated storage for added convenience. The spacious master bedroom includes his and hers closets and easily accommodates a king-size bed.
With wide plank oak flooring, upgraded lighting, including recessed lights in the living room, and generous closet space totaling six, this apartment offers both comfort and style.
Residents can enjoy breathtaking views of Manhattan from the common roof deck of this classic, pre-war co-op, nestled on the picturesque Orange Street, or relax in the spacious communal backyard. The building also offers modern amenities, including a video intercom system, live-in superintendent, elevator, laundry room, and a tidy basement, along with storage and bike storage for rent.
Conveniently located near Brooklyn Bridge Park, the Brooklyn Heights Promenade, and an array of shops and restaurants, this apartment offers the perfect blend of comfort and convenience. With excellent transportation options, including the A, C, 2, and 3 trains a couple of blocks away, pieds-à-terre and subletting are permitted with approval.
Don't miss this opportunity to own a spacious and elegant home in one of Brooklyn's most desirable neighborhoods.
One pet allowed, up to 35 lbs.
Featuring a pristine, sunlit interior, this apartment is adorned with custom details throughout. The dining area boasts a stunning shiplap feature wall, while reclaimed solid brass radiator grills offer a unique nod to Brooklyn's rich history.
Ideal for entertaining, the kitchen has been meticulously redesigned with white lacquered cabinetry, solid walnut open shelving, and luxurious marble countertops. Miele appliances, including an integrated dishwasher and refrigerator, combine style with functionality. A custom-designed steel-framed dining table with a matching marble top provides seating for four.
The windowed bathroom is adorned with marble accents and offers integrated storage for added convenience. The spacious master bedroom includes his and hers closets and easily accommodates a king-size bed.
With wide plank oak flooring, upgraded lighting, including recessed lights in the living room, and generous closet space totaling six, this apartment offers both comfort and style.
Residents can enjoy breathtaking views of Manhattan from the common roof deck of this classic, pre-war co-op, nestled on the picturesque Orange Street, or relax in the spacious communal backyard. The building also offers modern amenities, including a video intercom system, live-in superintendent, elevator, laundry room, and a tidy basement, along with storage and bike storage for rent.
Conveniently located near Brooklyn Bridge Park, the Brooklyn Heights Promenade, and an array of shops and restaurants, this apartment offers the perfect blend of comfort and convenience. With excellent transportation options, including the A, C, 2, and 3 trains a couple of blocks away, pieds-à-terre and subletting are permitted with approval.
Don't miss this opportunity to own a spacious and elegant home in one of Brooklyn's most desirable neighborhoods.
One pet allowed, up to 35 lbs.
Agent Information


The Whitman Team NYC | Managing Partner, Hamptons | Licensed Associate Real Estate Broker
(917) 565-5166
tyler@theagencyre.com
The Agency
Property Specifics
Property Type:
Co-op
Monthly Maintenance Fees:
$1,142
Estimated Sq. Foot:
N/A
Lot Size:
N/A
Price per Sq. Foot:
N/A
Min. Down Payment:
$185,000
Building Units:
N/A
Building Stories:
6
Pet Policy:
N/A
MLS ID:
535926
Source Status:
Contract Signed
Also Listed By:
olr-nonrebny: 535926, REBNY: OLRS-0001535926
Building Amenities
Entry Foyer
Laundry In Building
Elevator
Roof Deck
Voice Intercom
Entry Foyer
Post-War
Public Outdoor Space
Garden
Home Office
Prewar
Sunken Living Room
Low-Rise
Unit Amenities
Recessed Lighting
Windowed Kitchen
Refrigerator
Oven
Open Kitchen
Microwave
Dishwasher
High Ceiling
Window Units
Dining Alcove
Oak Floors
Abundant Closets
Original Details
Moldings
New Appliances
Views & Exposures
Open Views
Southern Exposure
Western Exposure
Eastern Exposure
Northern Exposure
Location & Transportation
Other Property Information
Summary
General Information
- Year Built: 1938
Interior and Exterior Features
Interior Features
- Interior Features: Dining Alcove, Oak Floors, Abundant Closets, Recessed Lighting
- Total Bedrooms: 1
- Full Bathrooms: 1
Exterior Features
- View: Open Views
Structure
- Building Features: Entry Foyer, Sunken Living Room, Post-war
- Stories: 6
- Total Stories: 6
- Accessibility Features: Windowed Kitchen, Refrigerator, Oven, Open Kitchen, New Appliances, Microwave, Dishwasher, High Ceiling, Original Details, Moldings
- Entry Direction: South West East North
Property Information
Utilities
- Cooling: Window Units
Estimated Monthly Payments
Monthly Total
$5,579
Monthly Fees
$1,142
Interest
6.00%
Down Payment
20.00%
Mortgage Calculator
Monthly Mortgage Cost
$4,437
Monthly Charges
$1,142
Total Monthly Payment
$5,579
Calculation based on:
Price:
$925,000
Charges:
$1,142
* Additional charges may apply
Financing Allowed:
80%
Similar Listings
Building Information
Building Name:
N/A
Property Type:
Co-op
Building Type:
N/A
Pet Policy:
N/A
Units:
N/A
Stories:
6
Built In:
1938
Sale Listings:
1
Rental Listings:
1
Land Lease:
No
Broker Reciprocity disclosure: Listing information are from various brokers who participate in IDX (Internet Data Exchange).
Last checked: May 19, 2024, 10:52 PM UTC
