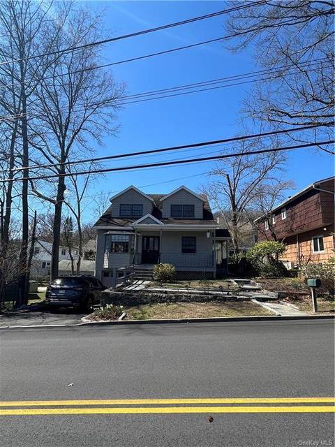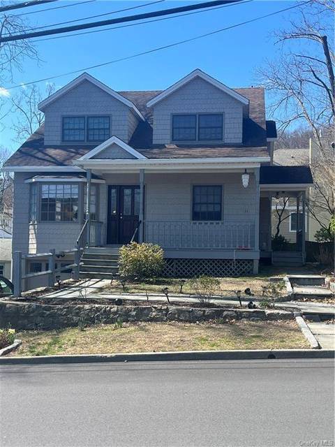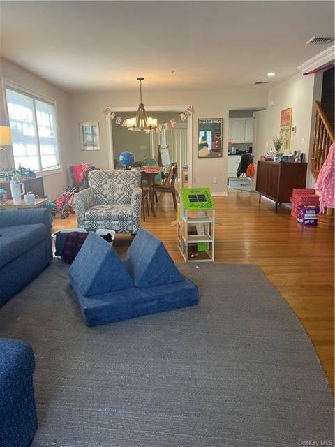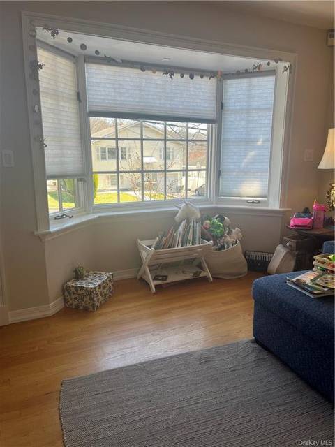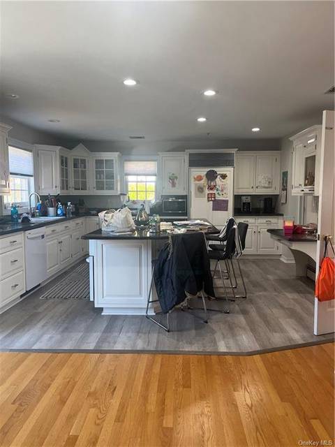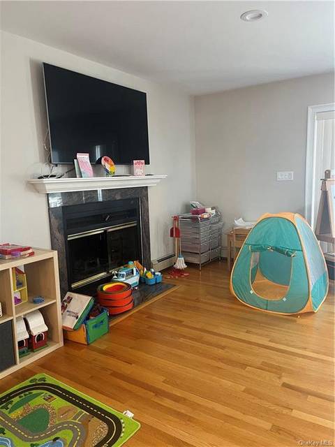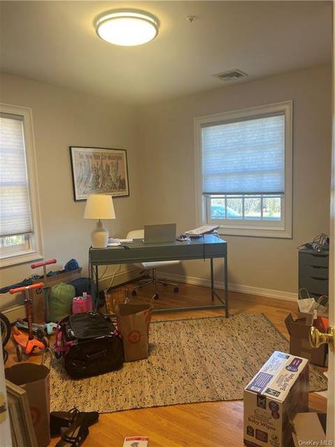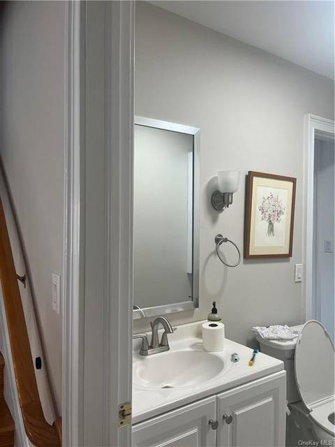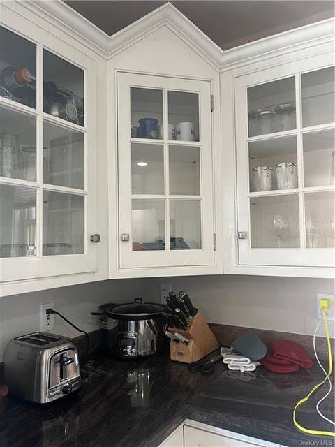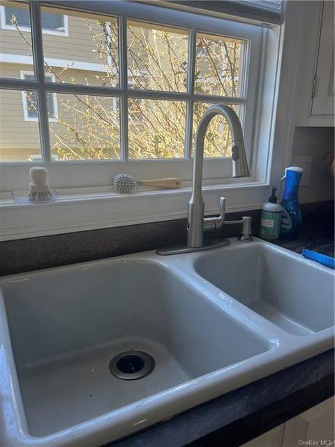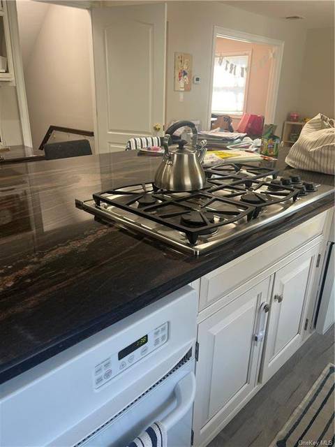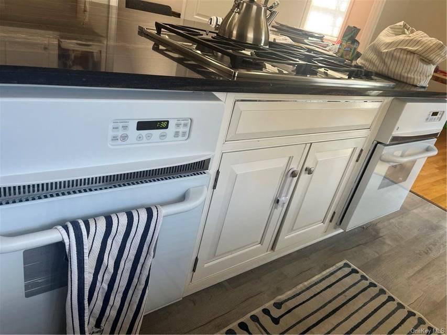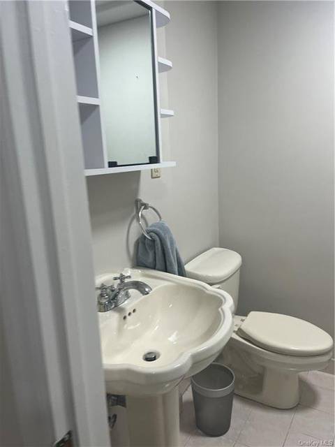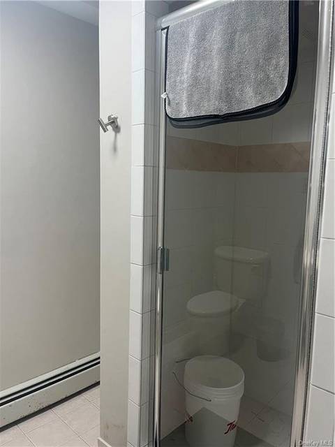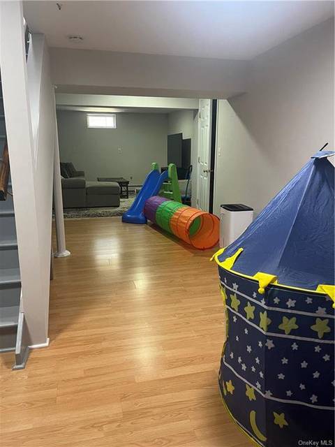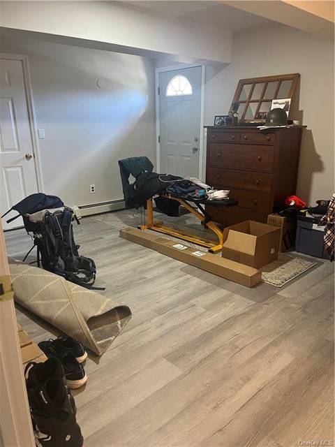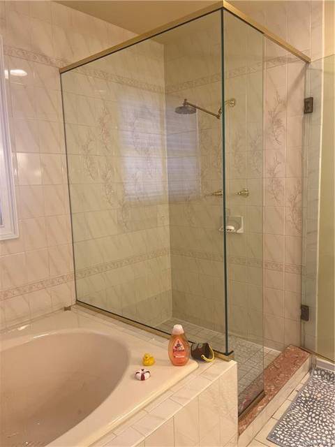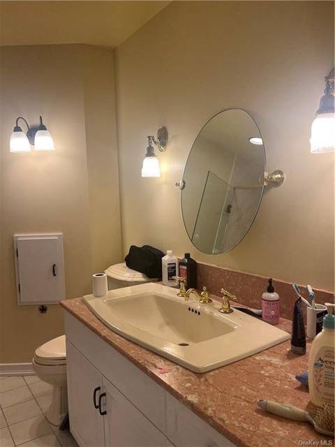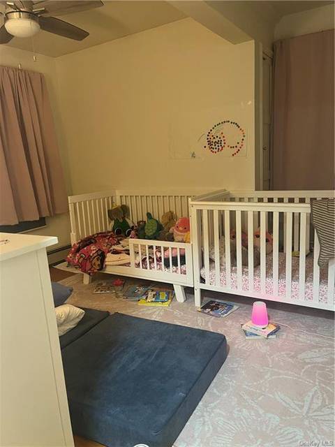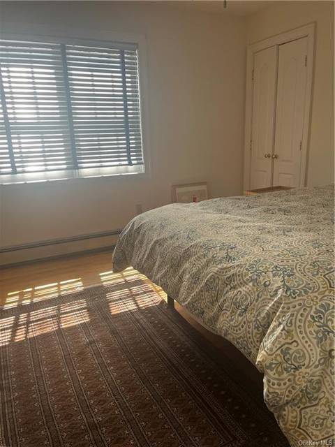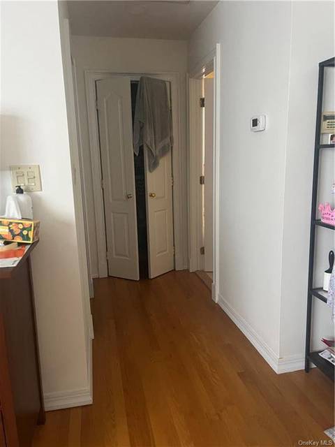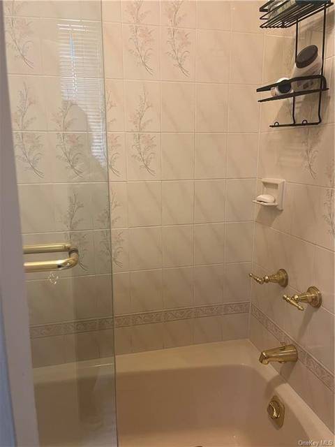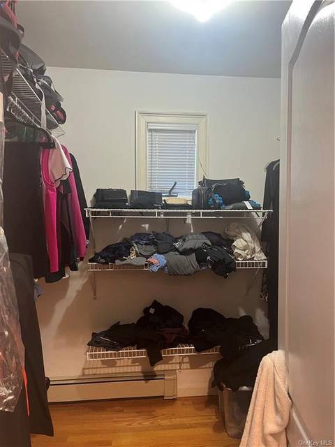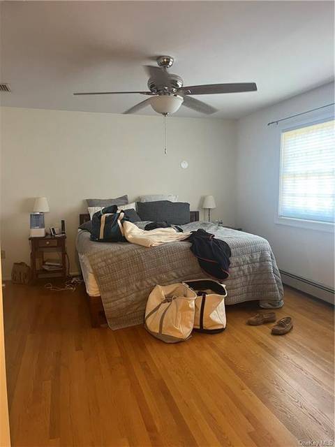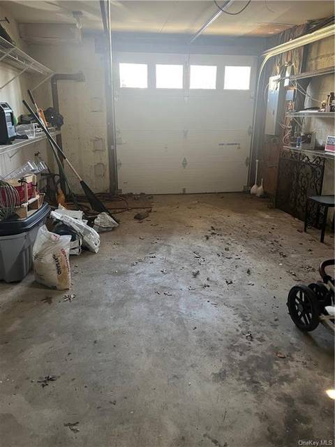

71 Northfield Avenue
Dobbs Ferry, NY 10522
in contract
Rental Price
$6,400
Property Type
Single-Family
Beds
4
Baths
4
Date Available:
Jul 1, 2024
Property Description
Enjoy the best of both towns! Perfectly located in Dobbs Ferry w/ Ardsley schools, walk to shops & close to parkway. This spacious, open and bright single-family home offers a large living area, open layout kitchen and dining room, 1st floor bedroom and powder room. Sliding glass door leads to deck and fenced in back yard. Separate laundry area. Upstairs leads to master bedroom with walk in closets, master bath, 2 additional bedrooms, full bath, and a separate area perfect for office space. The finished walk out basement makes a perfect family room, with and additional full bathroom and a bonus room that could be used for a guest bedroom or den. Available for rent or sale * owner currently has an ASSUMABLE mortgage @ 3.25%
Listing Agents:
Lisa Omboni
omboni@aol.com
Property Specifics
Property Type:
Single-Family
Estimated Sq. Foot:
2,500
Lot Size:
5,192 sq. ft.
Price per Sq. Foot:
$31
Building Stories:
N/A
MLS ID:
H6305607
Source Status:
Pending
Amenities
Heating Natural Gas
Heating Baseboard
Cooling Central Air
Parking Attached
Parking 1 Car Attached
Parking Driveway
Parking Garage
Hardwood
Security System
Ceiling Fan
Central Vacuum
Cook Top
Dishwasher
Dryer
Energy Star Appliance(S)
Light Fixtures
Microwave
Refrigerator
Screens
Second Stove
Shades/Blinds
Washer
Cooktop
Oven
Deck
Basement
Parking
Attached Garage
Fireplace
Location & Transportation
Terms
Security Deposit: N/AMin Lease Term: N/AMax Lease Term: N/A
Other Property Information
Summary
General Information
- Year Built: 1990
- Architectural Style: Single Family, Colonial, Contemporary
School
- Elementary School: Concord Road Elementary School
- Elementary School District: Ardsley
- Middle or Junior School: Ardsley Middle School
- Middle or Junior School District: Ardsley
- High School: Ardsley High School
- High School District: Ardsley
Parking
- Parking Features: Parking Attached, Parking 1 Car Attached, Parking Driveway, Parking Garage
- Attached Garage: Yes
- Garage Spaces: 1
Interior and Exterior Features
Interior Features
- Living Area: 2,500 sq. ft.; source: Estimated
- Total Bedrooms: 4
- Total Bathrooms: 4
- Full Bathrooms: 4
- Fireplace: Yes
- Total Fireplaces: 1
- Flooring: Hardwood
- Appliances: Cooktop, Dishwasher, Dryer, Microwave, Oven, Refrigerator, Washer
Structure
- Construction Materials: Block, Frame, Cedar, Shake Siding
- Basement: Basement Walk-Out Access
- Patio and Porch Features: Deck
Property Information
Lot Information
- Lot Features: Level, Near Public Transit
- Lot Size: 5,192 sq. ft.
- Fencing: Back Yard
Utilities
- Cooling: Cooling Central Air
- Heating: Heating Natural Gas, Heating Baseboard
- Water Source: Public
- Sewer: Sewer
Similar Listings

Broker Reciprocity disclosure: Listing information are from various brokers who participate in IDX (Internet Data Exchange). Listing information provided in part by the OneKey MLS for personal, non-commercial use by viewers of this site and may not be reproduced or redistributed. All information is deemed reliable but not guaranteed. Copyright © OneKey MLS 2024. All rights reserved.
Last checked: Jun 16, 2024, 1:02 AM UTC
