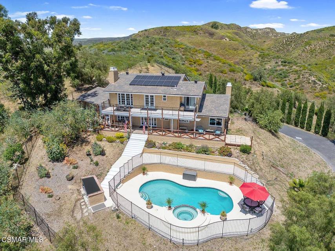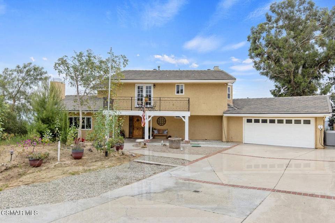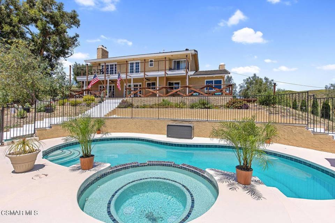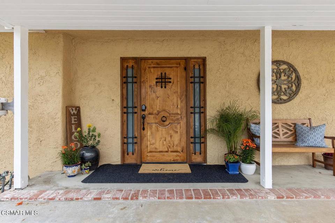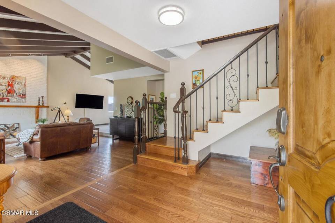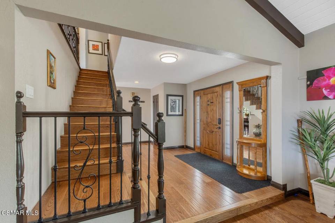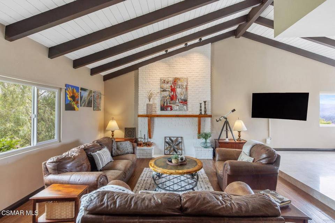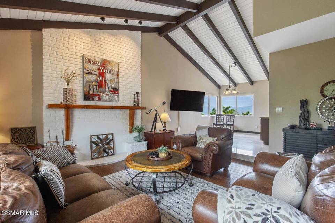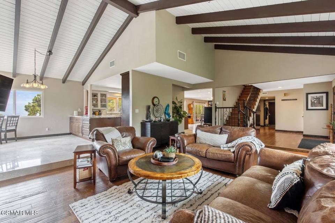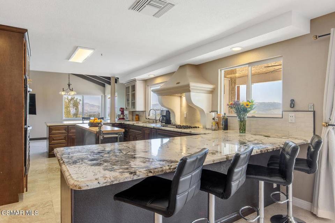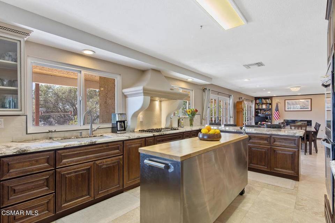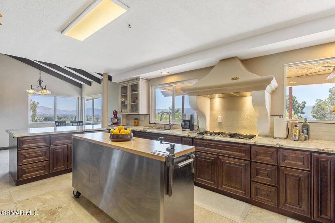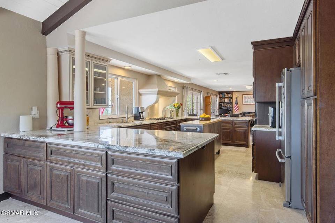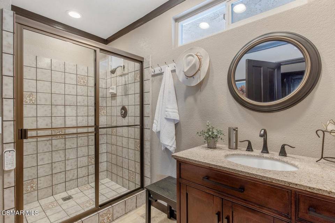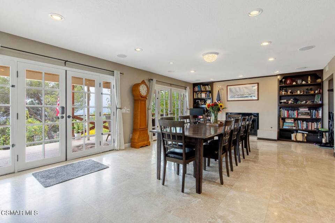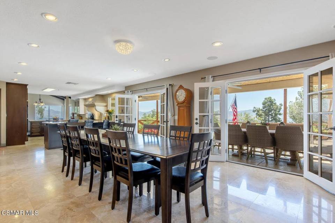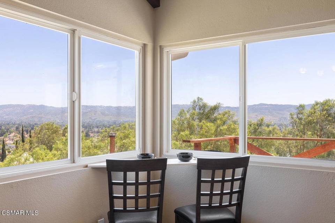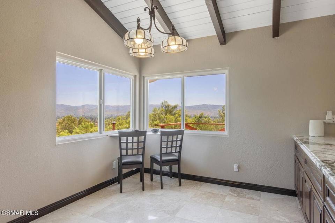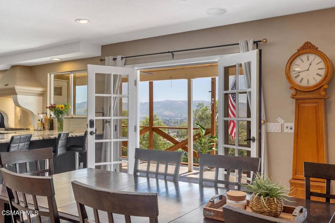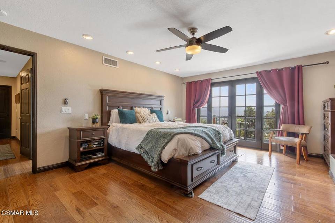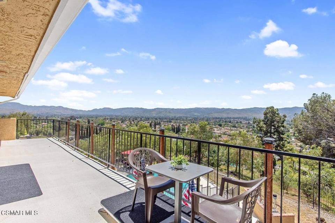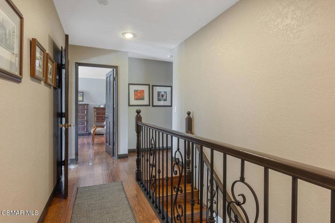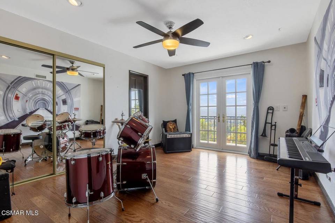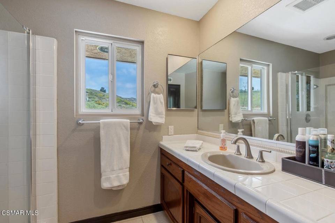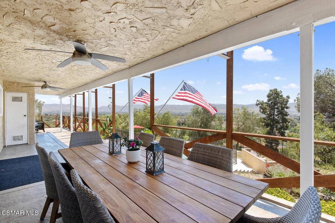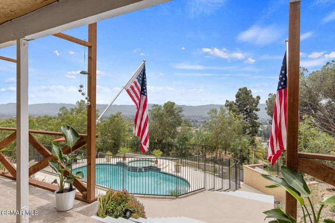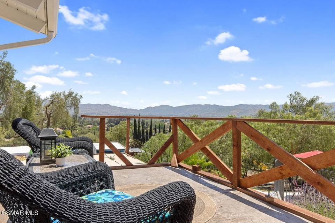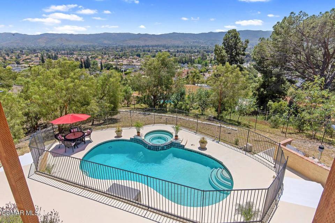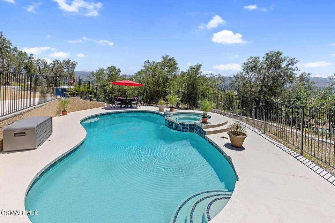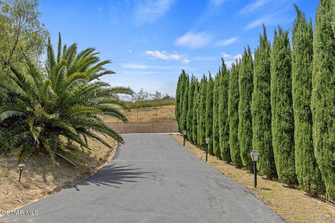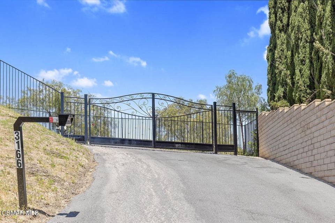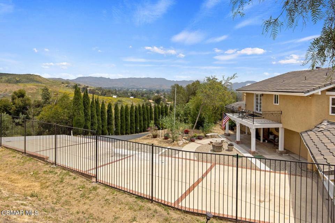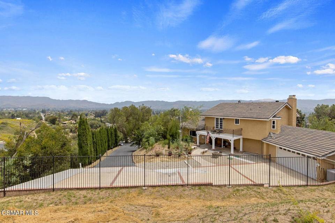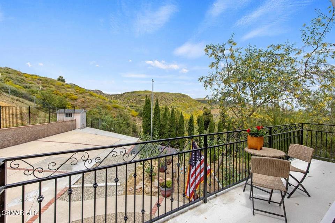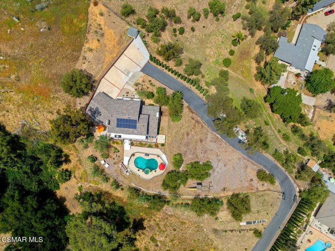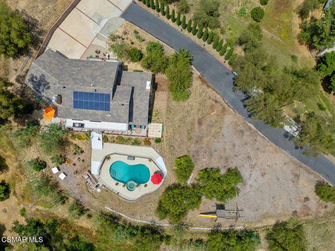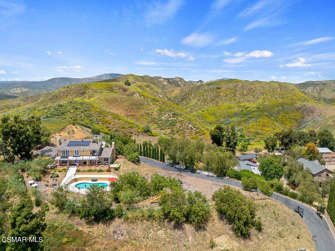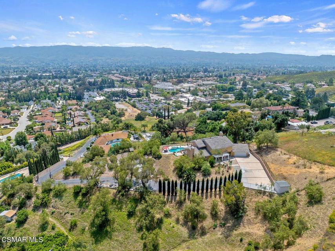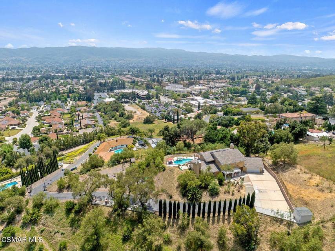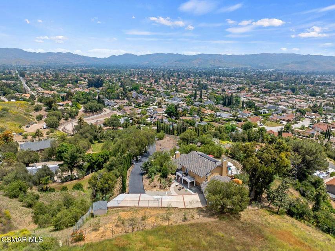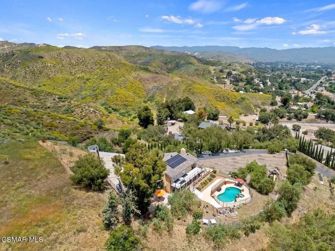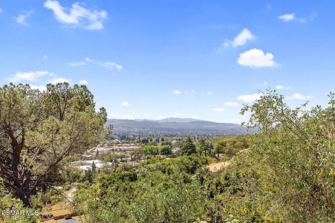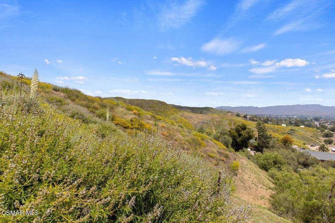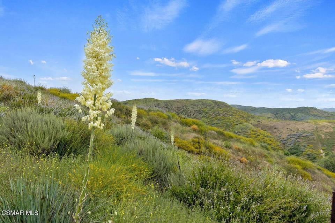

3166 Sycamore Drive
Simi Valley, CA 93065Sale Price
$1,450,000
Property Type
Single-Family
Beds
4
Full Baths
3
¾ Baths
1
Property Description
Amazing opportunity on 1.2 Acres, backing open space with unobstructed stunning views! Beautiful gated entry will lead you this this private and tranquil custom 4 bedroom home. The location is breathtaking and has a rural feel, yet is so close to the conveniences of restaurants and shopping. The granite entertainers kitchen is a chef's dream with high end appliances and custom wood cabinets and is open to the family room with beautiful fireplace. French doors upstairs and downstairs with views everywhere. Cathedral wood beamed ceilings with loads of windows and natural light. Beautiful wood plank flooring in almost entire home. Travertine floors in kitchen, family, dining. Gorgeous wrought iron staircase. The entertaining space is a dream here with so much balcony and patio space and views in every direction. Balconies off all the bedrooms. Fenced in pool and spa. So much parking for all your toys, room for animals, plenty of space for ADU. PAID SOLAR. This is a special location and property you won't want to miss.
Listing Agents:
Nancy Boer
License: DRE #01355216Property Specifics
Property Type:
Single-Family
Estimated Sq. Foot:
2,757
Lot Size:
1.19 ac.
Price per Sq. Foot:
$526
Building Stories:
N/A
MLS ID:
224001547
Source Status:
Active
Amenities
Balcony
All Bedrooms Up
Central
Direct Access
Electric Gate
Garage
Rv Potential
Rv Access/Parking
Family Room
Gas
Living Room
Primary Bedroom
Double Pane Windows
Wood
Fenced
In Ground
Double Oven
Gas Cooking
Microwave
Covered
Deck
Porch
Parking
Attached Garage
Fireplace
Views & Exposures
City LightsHillsPanoramicPool
Location & Transportation
Other Property Information
Summary
General Information
- Year Built: 1980
Parking
- Parking Features: Direct Access, Electric Gate, Garage, RV Potential, RV Access/Parking
- Attached Garage: Yes
- Garage Spaces: 2
Interior and Exterior Features
Interior Features
- Interior Features: Balcony, All Bedrooms Up
- Living Area: 2,757
- Total Bedrooms: 4
- Full Bathrooms: 3
- Three-Quarter Bathrooms: 1
- Fireplace: Family Room, Gas, Living Room, Primary Bedroom
- Flooring: Wood
- Appliances: Double Oven, Gas Cooking, Microwave
Exterior Features
- Window Features: Double Pane Windows
- View: City Lights, Hills, Panoramic, Pool
Pool/Spa
- Pool Features: Fenced, In Ground
Structure
- Total Stories: 2
- Construction Materials: Stucco
- Patio and Porch Features: Covered, Deck, Porch
Property Information
Lot Information
- Zoning: RE-A
- Lot Size: 1.19 ac.
- Fencing: Wrought Iron
Utilities
- Heating: Central
Estimated Monthly Payments
Monthly Total
$6,955
Monthly Taxes
N/A
Interest
6.00%
Down Payment
20.00%
Mortgage Calculator
Monthly Mortgage Cost
$6,955
Monthly Charges
$0
Total Monthly Payment
$6,955
Calculation based on:
Price:
$1,450,000
Charges:
$0
* Additional charges may apply
Similar Listings

Listing information provided by the California Regional Multiple Listing Service (CRMLS), MLSListings Inc, CRISNet MLS, San Diego MLS, California Desert Association of REALTORS®, North San Diego County Association of REALTORS, Pasadena-Foothills Association of REALTORS, Delta Association of Realtors and Ventura County Coastal Association of REALTORS®. All information is deemed reliable but not guaranteed. Copyright 2024 CRMLS. All rights reserved.
Last checked: Jun 16, 2024, 4:56 AM UTC
