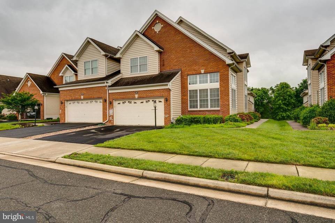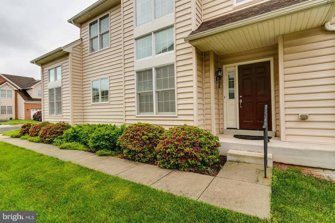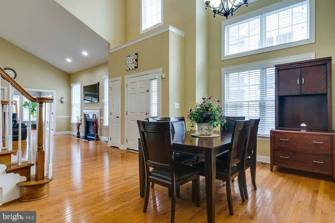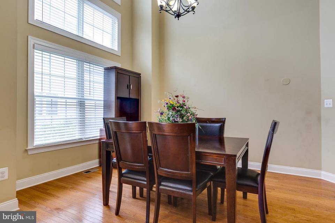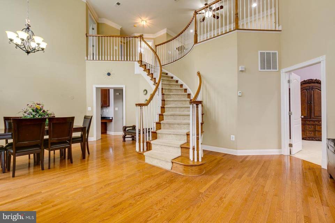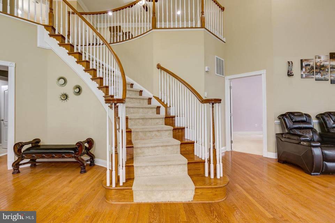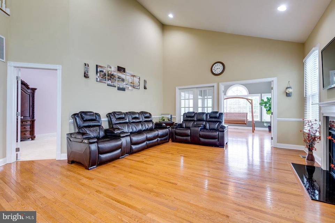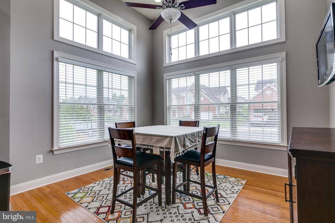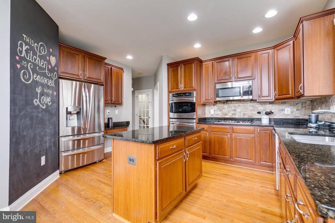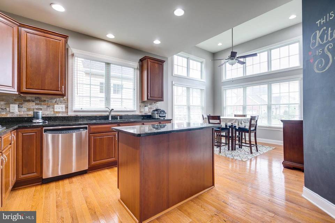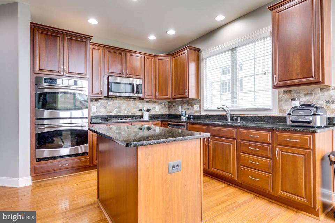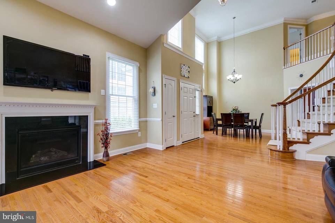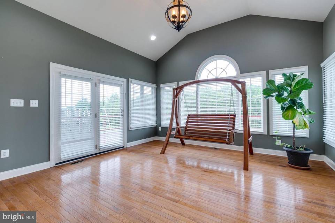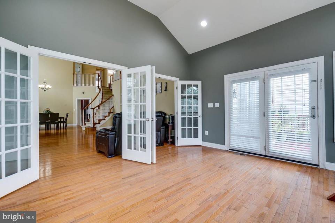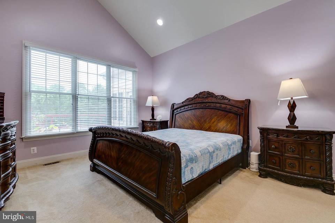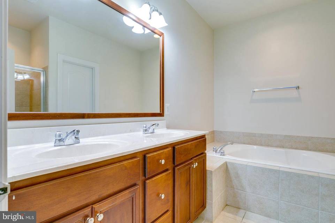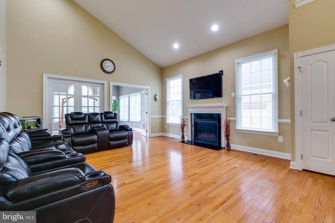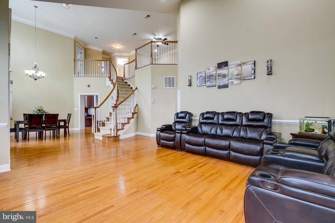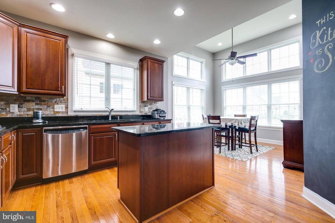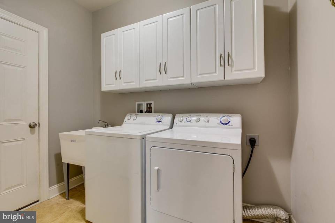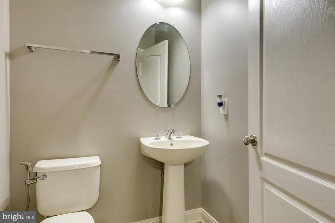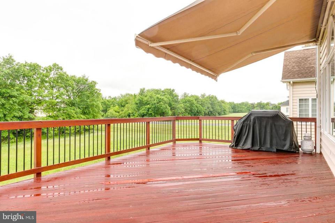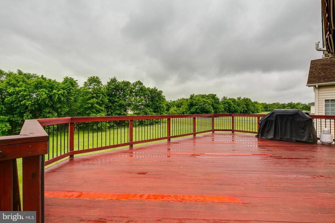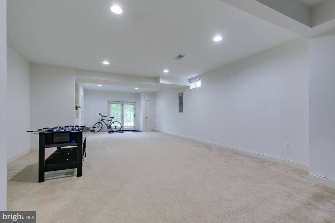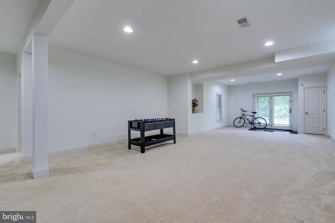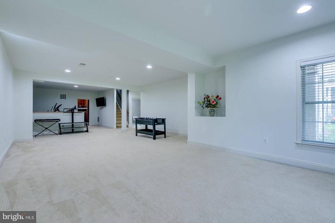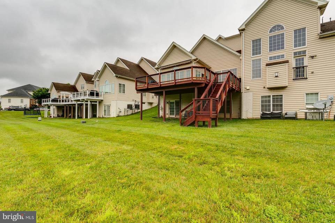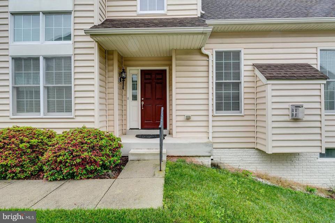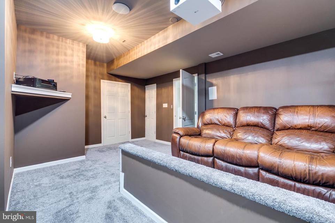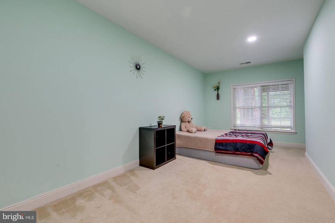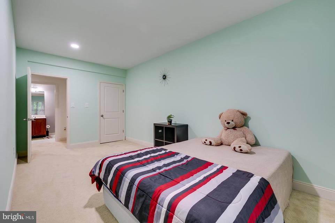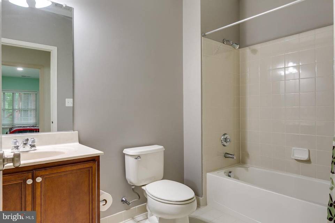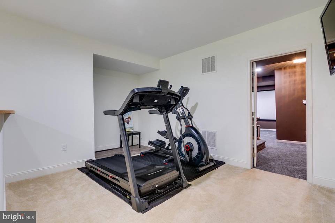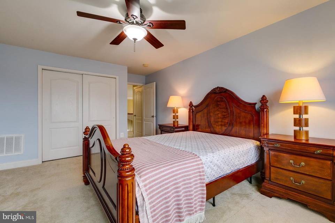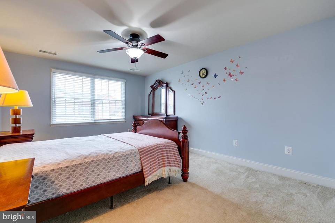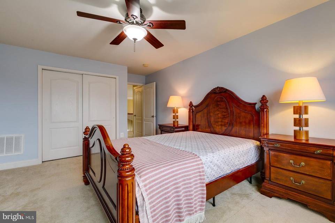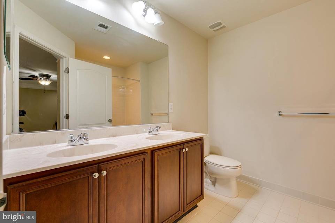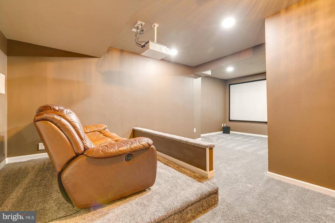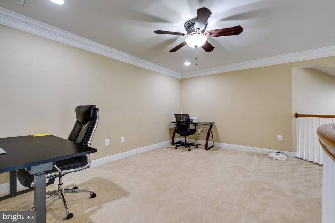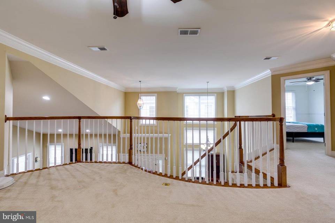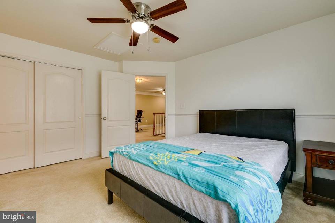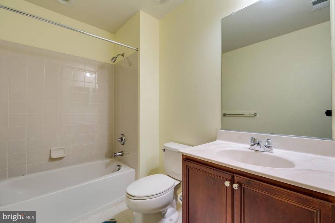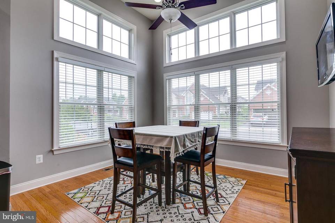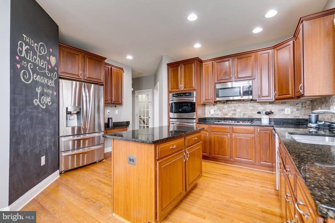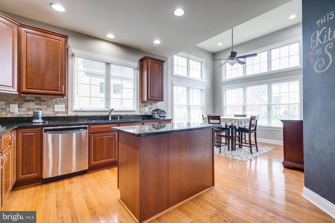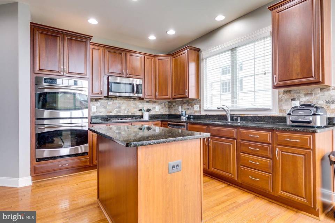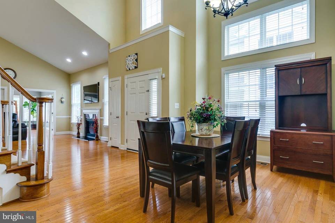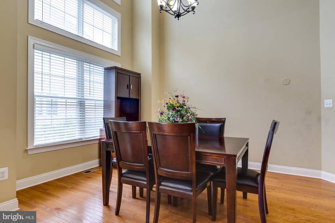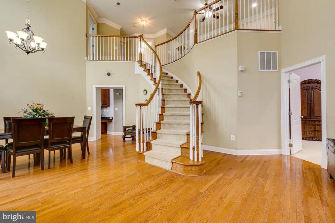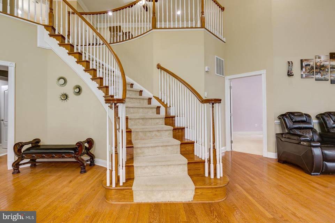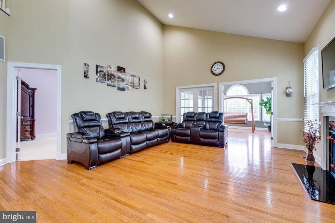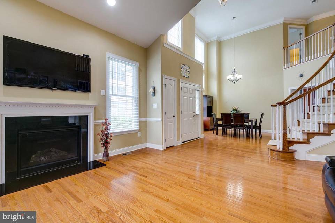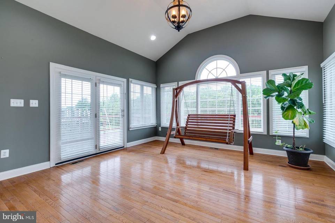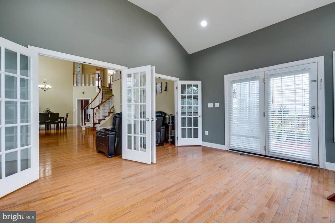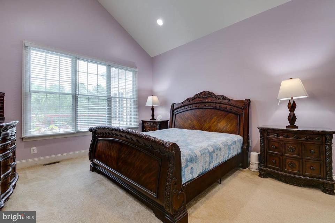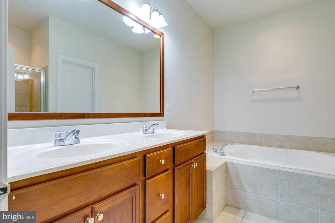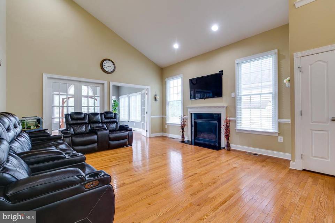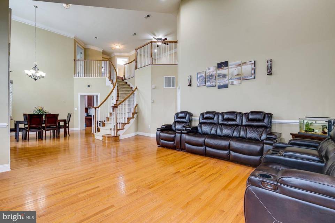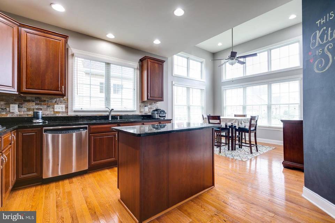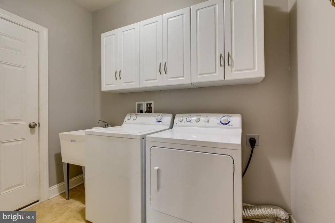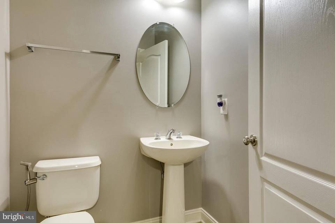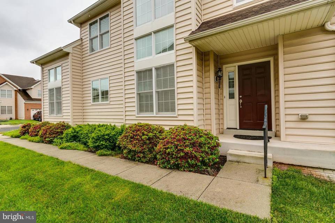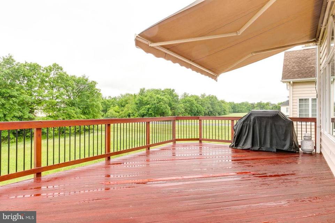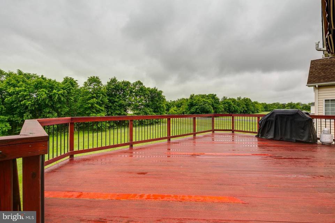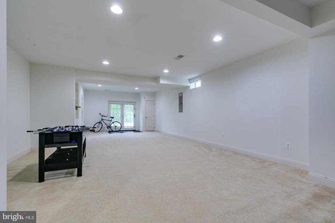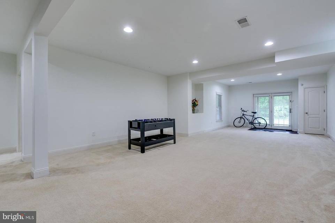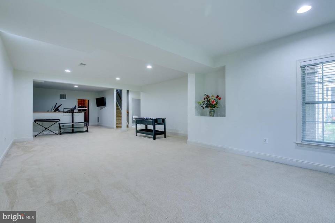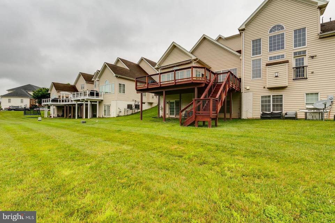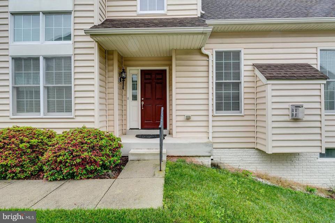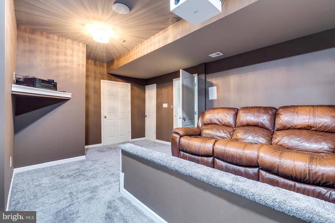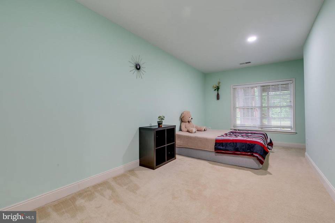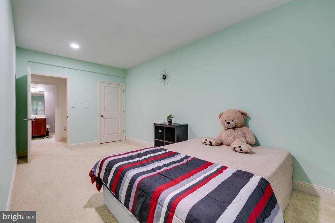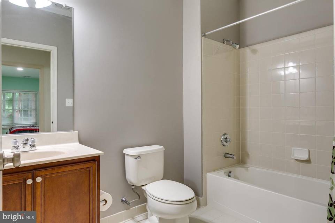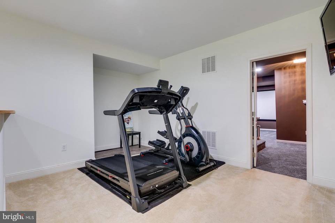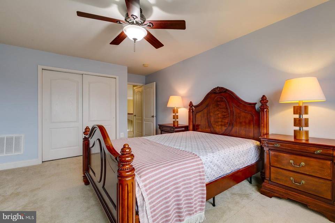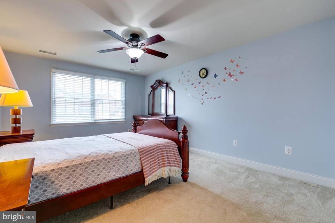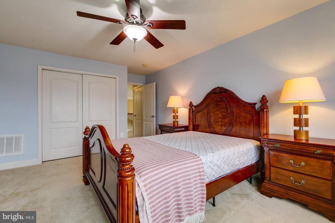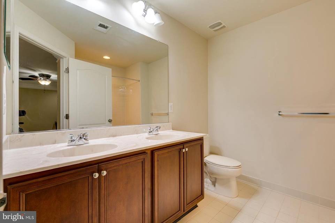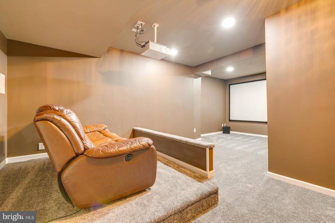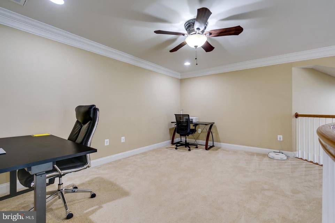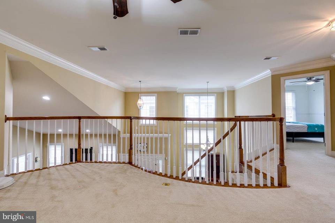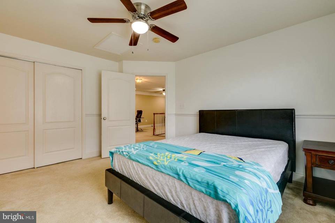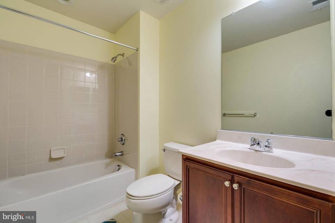

22887 Brown Square
Ashburn, VA 20148
in contract
Sale Price
$929,000
Property Type
Single-Family
Beds
3
Full Baths
4
½ Baths
1
Property Description
****** Offer deadline Tuesday (05/28/2024) by 9 PM ******
Beautiful END UNIT Carriage House backing to open common area surrounded by trees. Spectacular views from the deck all day long! The residence lives like a single family home with three finished levels, 3 bedrooms + loft and 4-1/2 baths. Dramatic 2-story entry with curved oak staircase, open living room with gas fireplace and dining room with brilliant front windows. The sunroom/florida room extends the main level living space and boasts windows on all sides to let the sunshine in! Gourmet kitchen with SS appliances, granite counters and recessed lighting. Breakfast area is fabulous with high ceilings and lots of light! Hardwood floors in LR, DR, Kitchen and Sunroom. The master bedroom with ensuite bathroom is located on the MAIN LEVEL. Two additional bedrooms, two full bathrooms + loft area are located on the upper level. The loft is an ideal space for a home office. Impressive lower level with walk-out recreation room, full bath and storage. Loudoun Valley Estates is a Toll Brothers community with 3 pools, a clubhouse, fitness center, tennis courts and playgrounds.
Beautiful END UNIT Carriage House backing to open common area surrounded by trees. Spectacular views from the deck all day long! The residence lives like a single family home with three finished levels, 3 bedrooms + loft and 4-1/2 baths. Dramatic 2-story entry with curved oak staircase, open living room with gas fireplace and dining room with brilliant front windows. The sunroom/florida room extends the main level living space and boasts windows on all sides to let the sunshine in! Gourmet kitchen with SS appliances, granite counters and recessed lighting. Breakfast area is fabulous with high ceilings and lots of light! Hardwood floors in LR, DR, Kitchen and Sunroom. The master bedroom with ensuite bathroom is located on the MAIN LEVEL. Two additional bedrooms, two full bathrooms + loft area are located on the upper level. The loft is an ideal space for a home office. Impressive lower level with walk-out recreation room, full bath and storage. Loudoun Valley Estates is a Toll Brothers community with 3 pools, a clubhouse, fitness center, tennis courts and playgrounds.
Listing Agents:
Venugopal Ravva
Sreedhar Maram
Property Specifics
Property Type:
Single-Family
Monthly Common Charges:
$132
Yearly Taxes:
$7,060
Estimated Sq. Foot:
4,179
Lot Size:
5,227 sq. ft.
Price per Sq. Foot:
$222
Building Stories:
N/A
MLS ID:
VALO2071070
Source Status:
ACTIVE UNDER CONTRACT
Amenities
90% Forced Air
Programmable Thermostat
Central A/C
Ceiling Fan(S)
Daylight
Full
Basement
Parking
Location & Transportation
Other Property Information
Summary
General Information
- Year Built: 2010
- Architectural Style: Other
School
- Elementary School: LEGACY
- Middle or Junior School: STONE HILL
- High School: ROCK RIDGE
Parking
- Garage Spaces: 2
HOA
- Association Fee: $132.00; Monthly
Interior and Exterior Features
Interior Features
- Living Area: 4,179 sq. ft.; source: Estimated
- Total Bedrooms: 3
- Total Bathrooms: 5
- Full Bathrooms: 4
- Half Bathrooms: 1
- Total Fireplaces: 1
Structure
- Levels: 3
- Construction Materials: Masonry
- Accessibility Features: None
- Foundation Details: Concrete Perimeter
- Basement: Daylight, Full
Property Information
Lot Information
- Zoning: PDH4
- Lot Size: 5,227 sq. ft.
Utilities
- Cooling: Central A/C, Ceiling Fan(s)
- Heating: 90% Forced Air, Programmable Thermostat
- Water Source: Public
- Sewer: Public Septic, Public Sewer
Estimated Monthly Payments
Monthly Total
$5,176
Monthly Charges
$132
Monthly Taxes
$588
Interest
6.00%
Down Payment
20.00%
Mortgage Calculator
Monthly Mortgage Cost
$4,456
Monthly Charges
$720
Total Monthly Payment
$5,176
Calculation based on:
Price:
$929,000
Charges:
$720
* Additional charges may apply
Similar Listings
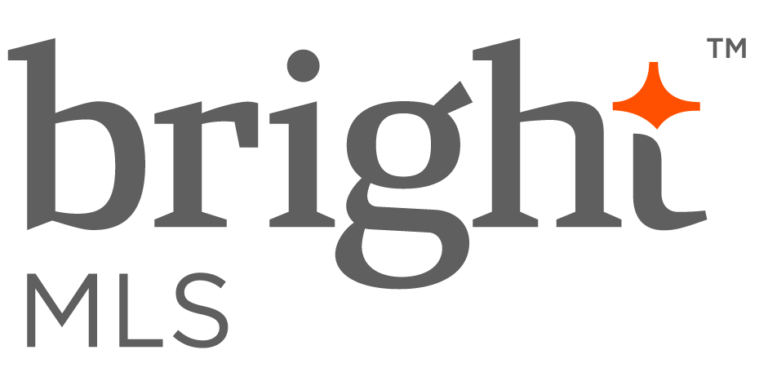
The information is being provided by Bright MLS, Inc. Information deemed reliable but not guaranteed. Information is provided for consumers personal, non-commercial use, and may not be used for any purpose other than the identification of potential properties for purchase. This information is not verified for authenticity or accuracy and is not guaranteed and may not reflect all real estate activity in the market. Copyright 2024 Bright MLS, Inc. All Rights Reserved. All rights reserved. Broker Reciprocity disclosure: Listing information are from various brokers who participate in IDX (Internet Data Exchange).
Last checked: Jun 16, 2024, 1:35 AM UTC
