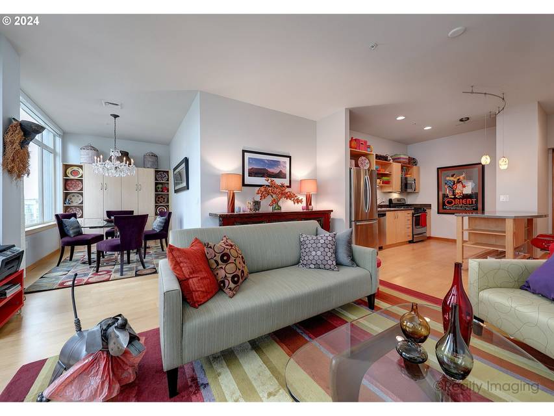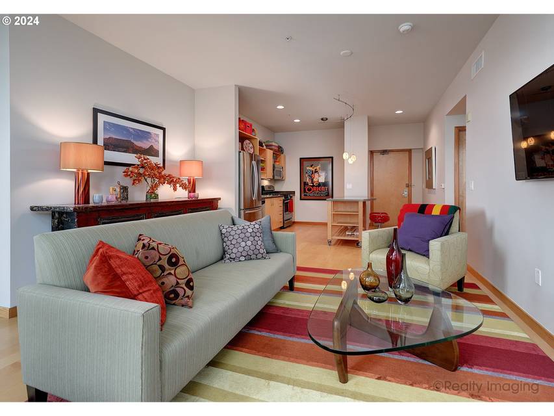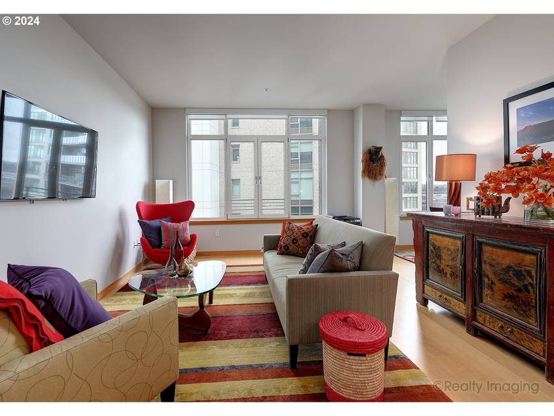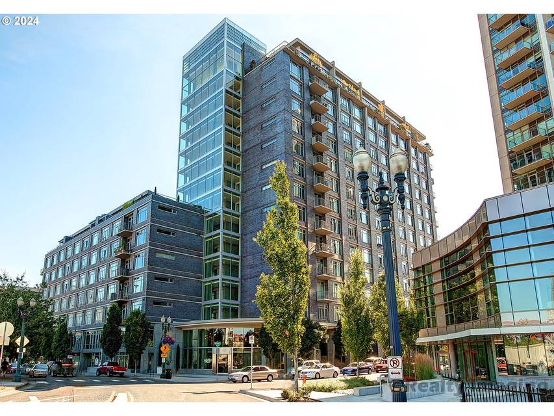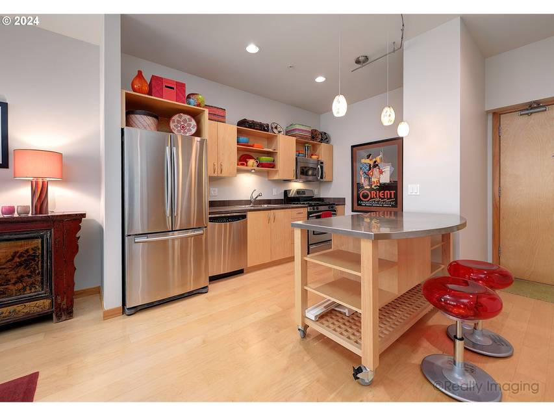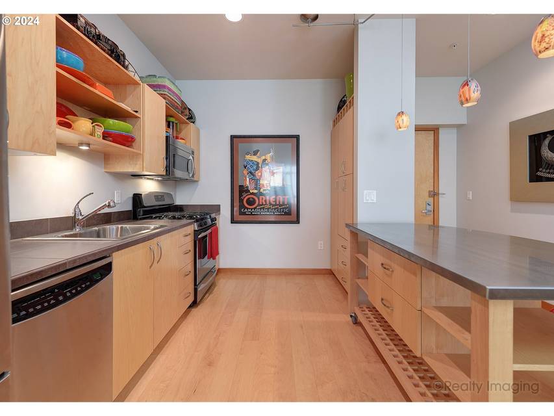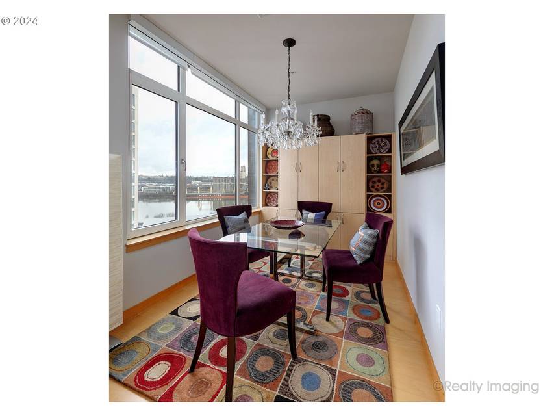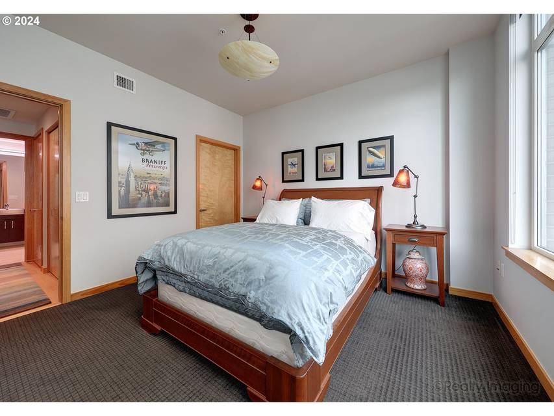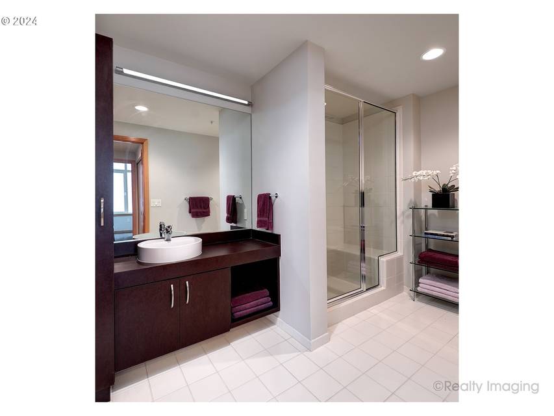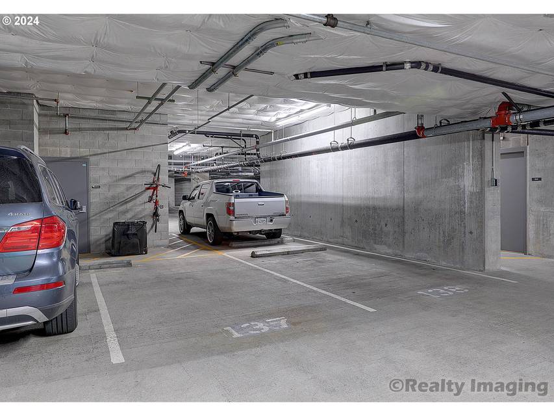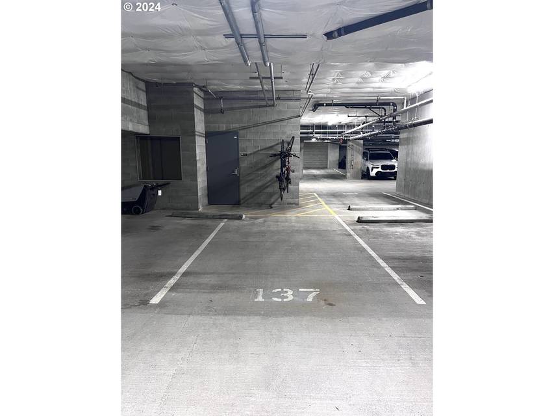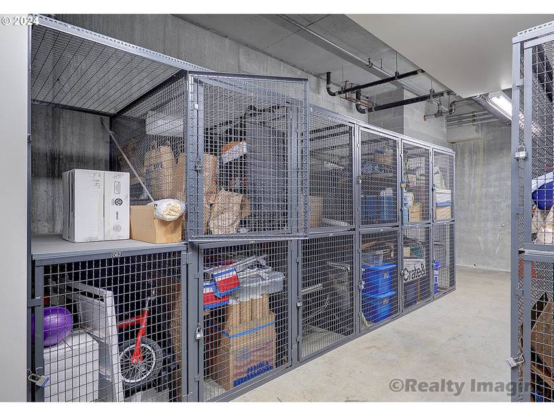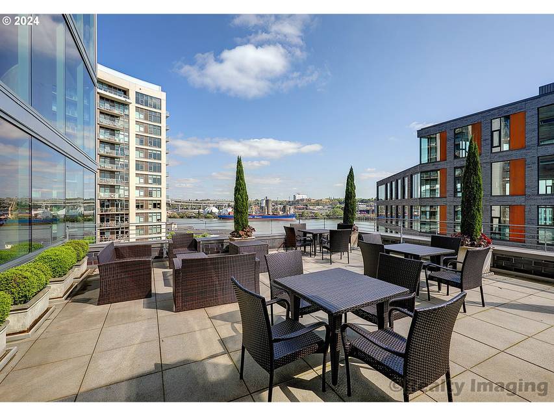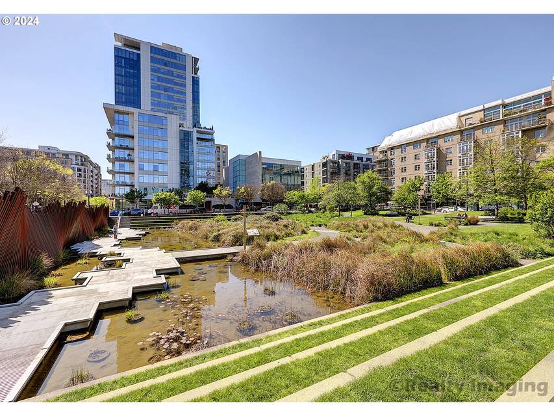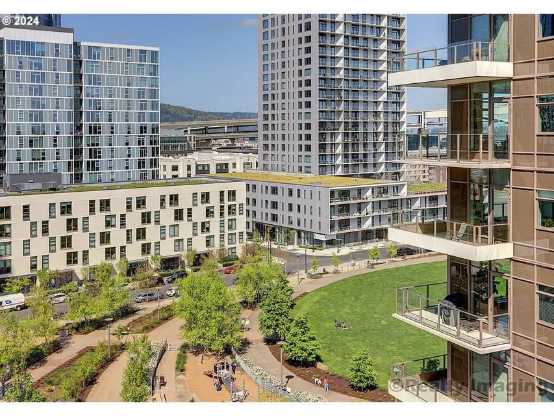

1255 Nw 9th Ave #907
Portland, OR 97209Sale Price
$409,900
Property Type
Condo
Beds
1
Baths
1
Property Description
Willamette River View - Pinnacle 1 Bedroom & Bonus Plan - Bonus/Flex Space (Guest/Murphy Bed, Den) - Spacious Living Room - Gourmet Island Kitchen - Primary Bedroom features Newer Carpet & Walk-in Closet. Lots of Windows / Natural Light - Interior Painted 4/23 - Custom Mari Design Shades - California Closets - Custom Lighting - Island & All Appliances Included - Chandelier Excluded - Deeded Parking & Storage - 7th Floor View Terrace/Commons - 3 Neighborhood Parks - Streetcar - Safeway/Whole Foods, Restaurants & Cafes. Part-time Residence/Rarely lived in - Move-in Ready!! Walk Score 98 / Bike Score 99. Best One Bedroom + Bonus value in the Pearl.
Listing Agents:
Michael Skillman
(503) 901-3619
Property Specifics
Property Type:
Condo
Monthly Common Charges:
$624
Yearly Taxes:
$6,692
Estimated Sq. Foot:
880
Lot Size:
N/A
Price per Sq. Foot:
$466
Building Units:
N/A
Building Stories:
1
Pet Policy:
N/A
MLS ID:
24579931
Source Status:
Active
Building Amenities
1 Story
Contemporary
Commons
Exterior Maintenance
Gas
Hot Water
Insurance
Maintenance Grounds
Management
Sewer
Trash
Water
Private Outdoor Space
Loft
Party Room
Deck
Gas
Hot Water
Recreation Facilities
Water
Modern
Contemporary
Level
Corner Lot
Sewer
Trash
Fenced
Gated
Commons
Security Lights
Snow Removal
1 Story
Covered Deck
Exterior Maintenance
Insurance
Street Car
Gas Hookup
Management
Maintenance Grounds
Light Rail
On Busline
Nw Contemporary
Xeriscape Landscaping
Unit Amenities
Garage Door Opener
Hardwood Floors
High Ceilings
High Speed Internet
Laundry
Sprinkler
Tile Floor
Wall To Wall Carpet
Main Floor Bedroom W/Bath
One Level
Forced Air
Heat Pump
Deeded
Double Pane Windows
Fire Sprinkler System
Intercom Entry
Security Gate
Dishwasher
Disposal
Island
Microwave
Pantry
Plumbed For Ice Maker
Stainless Steel Appliance(S)
Parking
Location & Transportation
Other Property Information
Summary
General Information
- Year Built: 2004
- Architectural Style: 1 Story, Contemporary
School
- Elementary School: Chapman
- Middle or Junior School: West Sylvan
- High School: Lincoln
- MLS Area Major: _148
Parking
- Parking Features: Deeded
- Garage Spaces: 1
HOA
- Association Fee: $624.00; Monthly
Interior and Exterior Features
Interior Features
- Interior Features: Garage Door Opener, Hardwood Floors, High Ceilings, High Speed Internet, Laundry, Sprinkler, Tile Floor, Wall to Wall Carpet
- Living Area: 880 sq. ft.
- Total Bedrooms: 1
- Total Bathrooms: 1
- Full Bathrooms: 1
- Appliances: Dishwasher, Disposal, Free-Standing Gas Range, Free-Standing Refrigerator, Island, Microwave, Pantry, Plumbed For Ice Maker, Stainless Steel Appliance(s)
Exterior Features
- Window Features: Double Pane Windows
Structure
- Stories: 1
- Total Stories: 14
- Accessibility Features: Main Floor Bedroom w/Bath, One Level
Property Information
Utilities
- Cooling: Heat Pump
- Heating: Forced Air, Heat Pump
- Water Source: Public Water
- Sewer: Public Sewer
Community
- Association Amenities: Commons, Exterior Maintenance, Gas, Hot Water, Insurance, Maintenance Grounds, Management, Sewer, Trash, Water
Estimated Monthly Payments
Monthly Total
$3,148
Monthly Charges
$624
Monthly Taxes
$558
Interest
6.00%
Down Payment
20.00%
Mortgage Calculator
Monthly Mortgage Cost
$1,966
Monthly Charges
$1,182
Total Monthly Payment
$3,148
Calculation based on:
Price:
$409,900
Charges:
$1,182
* Additional charges may apply
Similar Listings
Building Information
Building Name:
N/A
Property Type:
Condo
Building Type:
N/A
Pet Policy:
N/A
Units:
N/A
Stories:
1
Built In:
2004
Sale Listings:
11
Rental Listings:
0
Land Lease:
No
Other Sale Listings in Building

All information provided is deemed reliable but is not guaranteed and should be independently verified. The content relating to real estate for sale on this web site comes in part from the IDX program of the RMLS of Portland Oregon. Real estate listings held by brokerage firms other than The Agency are marked with the RMLS logo and detailed information about these properties includes the names of the listing brokers. Copyright © 2024 RMLS, Portland, Oregon.
Last checked: Jun 16, 2024, 7:47 PM UTC
