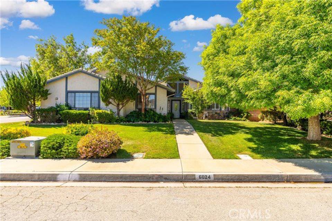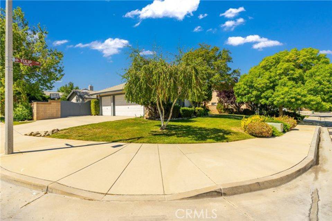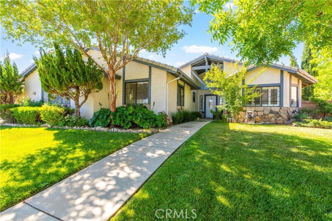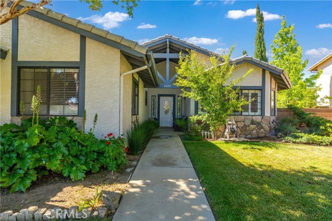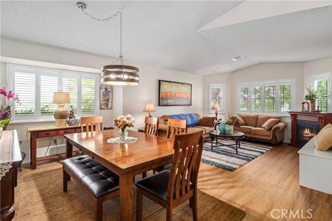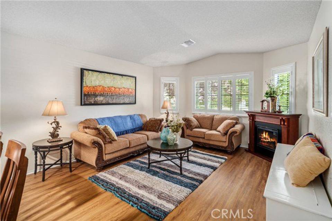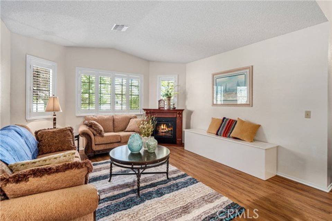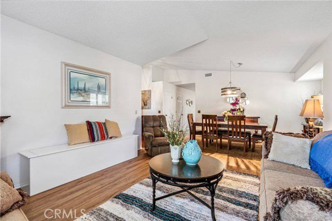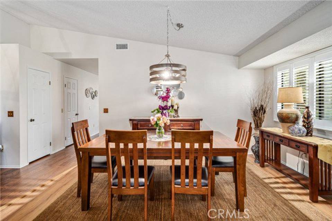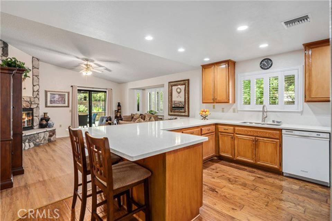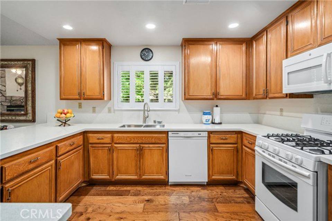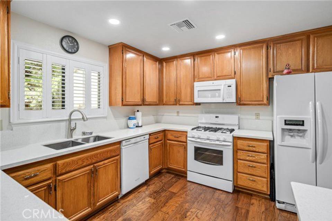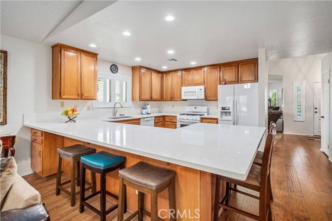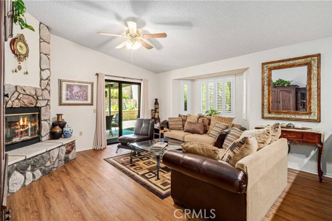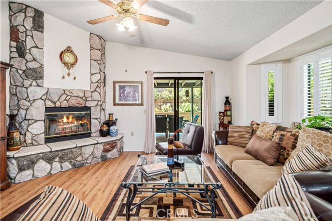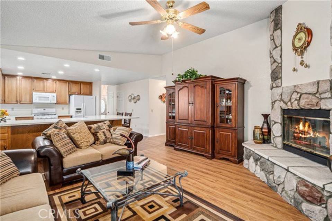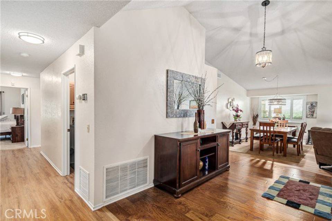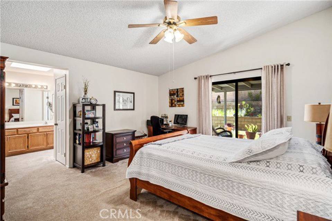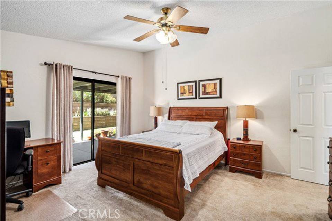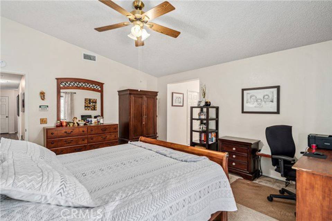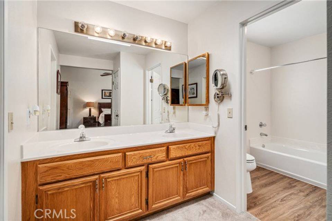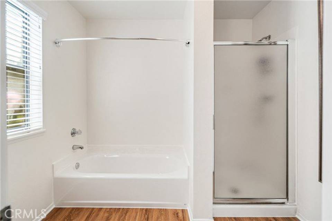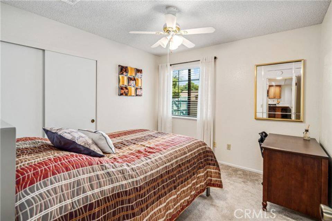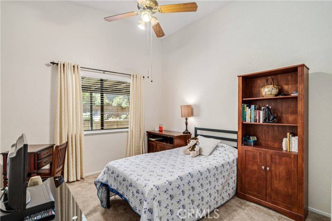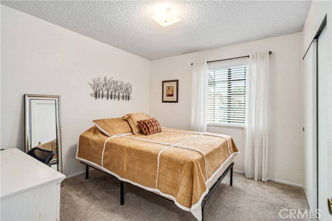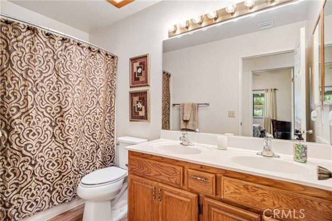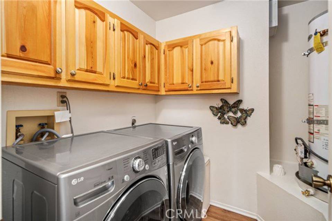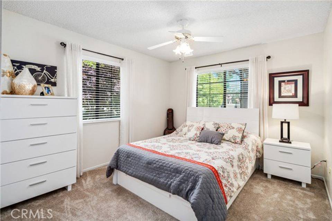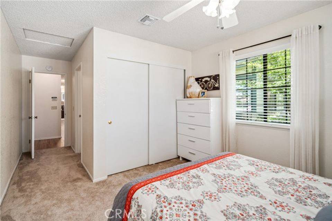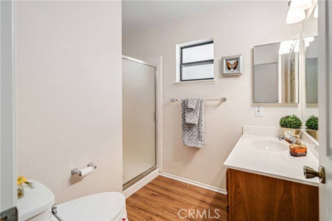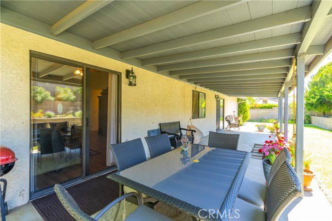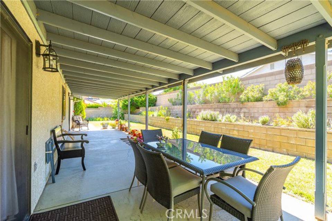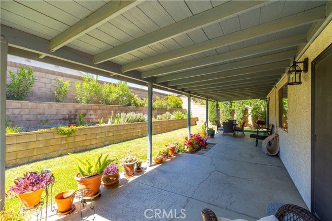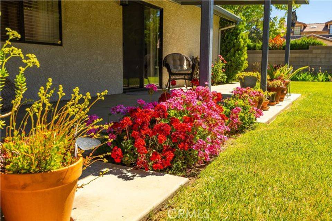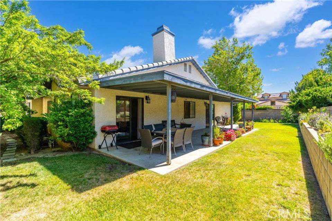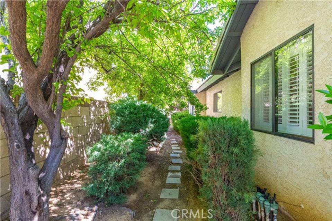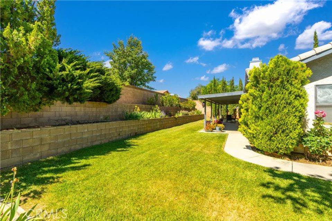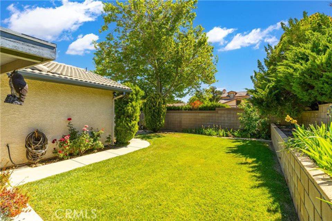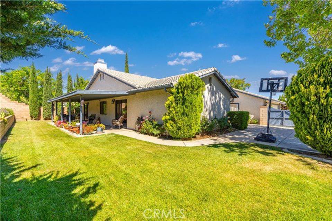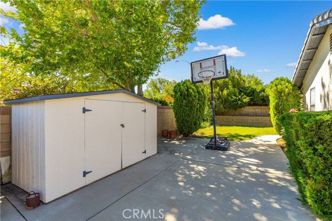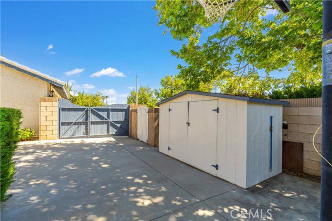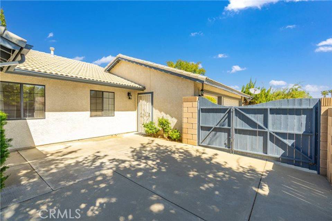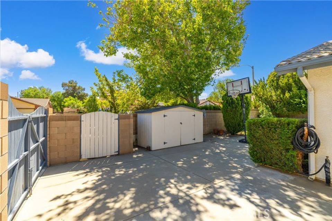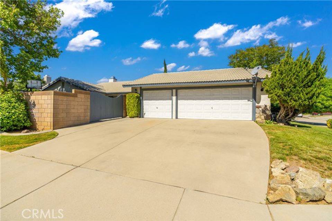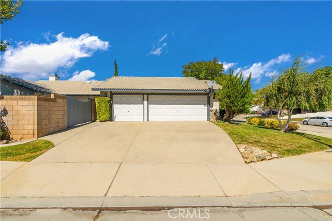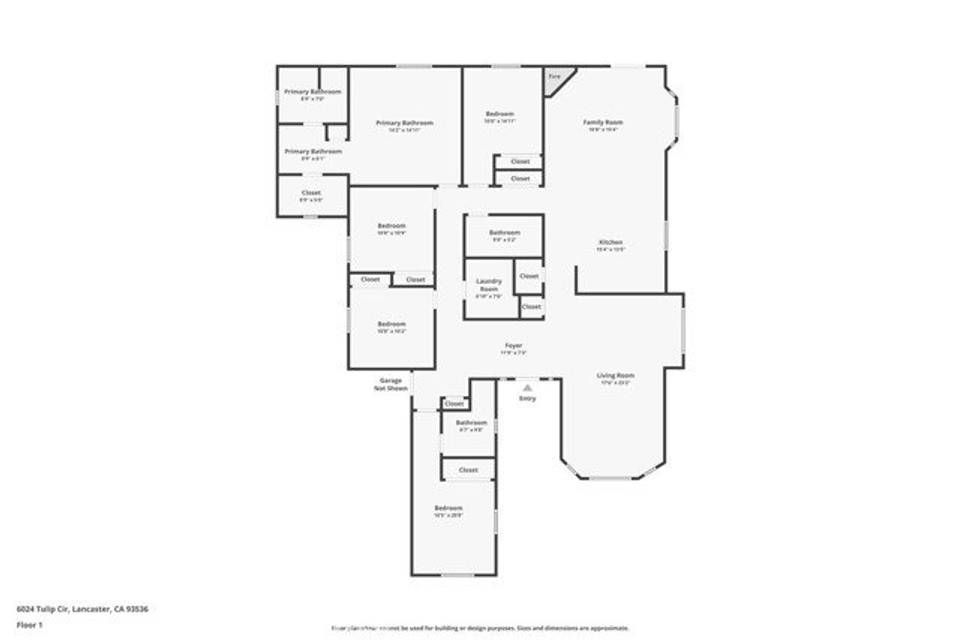

6024 Tulip Circle
Lancaster, CA 93536
in contract
Sale Price
$569,900
Property Type
Single-Family
Beds
5
Baths
3
Property Description
Welcome to 6024 Tulip Circle in the prestigious Almond Valley Estates in Quartz Hill. This exquisite single-story home features 5 spacious bedrooms and 3 full bathrooms in 2,212 square feet. As you approach, the striking curb appeal sets the stage for what lies inside this upgraded, move-in ready home. Upon entering, you're greeted by light-filled living and formal dining rooms adorned with high ceilings, laminate wood floors, designer light fixtures, and elegant wood shutters. The seamless flow leads you to a spacious kitchen boasting ample cabinetry, stunning quartz countertops, a large breakfast bar, and beautiful wood floors, all overlooking a secondary living room with vaulted ceilings, a cozy fireplace, and a sliding glass door that opens to a lushly landscaped backyard. The primary bedroom is a true retreat, featuring vaulted ceilings, backyard access, and an en-suite bathroom with a dual sink vanity, separate bathtub and shower, and a roomy walk-in closet. Three additional bedrooms offer ample space and share a well-appointed bathroom with a dual sink vanity and a bathtub/shower combination. The fourth bedroom, with its attached bathroom and large vanity, is versatile enough to serve as a secondary primary suite. The home also includes a convenient indoor laundry room wit
Listing Agents:
Karen Goddard
License: DRE #01093560Property Specifics
Property Type:
Single-Family
Estimated Sq. Foot:
2,212
Lot Size:
0.23 ac.
Price per Sq. Foot:
$258
Building Stories:
N/A
MLS ID:
CRSR24098408
Source Status:
Pending
Also Listed By:
California Regional MLS: SR24098408
Amenities
Family Room
Central
Central Air
Parking Attached
Laundry Room
High Ceiling
Parking
Attached Garage
Fireplace
Location & Transportation
Other Property Information
Summary
General Information
- Year Built: 1990
School
- High School District: Out of Area
Parking
- Parking Features: Parking Attached
- Attached Garage: Yes
- Garage Spaces: 3
Interior and Exterior Features
Interior Features
- Interior Features: Family Room
- Living Area: 2,212
- Total Bedrooms: 5
- Total Bathrooms: 3
- Full Bathrooms: 3
- Fireplace: Family Room
- Laundry Features: Laundry Room
Exterior Features
- Exterior Features: Backyard, Back Yard, Front Yard, Sprinklers Back, Sprinklers Front
Structure
- Stories: 1
Property Information
Lot Information
- Zoning: LCR1
- Lot Features: Street Light(s)
- Lot Size: 0.23 ac.
Utilities
- Cooling: Central Air
- Heating: Central
- Water Source: Water Source Public
- Sewer: Sewer Public Sewer
Estimated Monthly Payments
Monthly Total
$2,733
Monthly Taxes
N/A
Interest
6.00%
Down Payment
20.00%
Mortgage Calculator
Monthly Mortgage Cost
$2,733
Monthly Charges
$0
Total Monthly Payment
$2,733
Calculation based on:
Price:
$569,900
Charges:
$0
* Additional charges may apply
Similar Listings

Listing information provided by the Bay East Association of REALTORS® MLS and the Contra Costa Association of REALTORS®. All information is deemed reliable but not guaranteed. Copyright 2024 Bay East Association of REALTORS® and Contra Costa Association of REALTORS®. All rights reserved.
Last checked: Jun 16, 2024, 10:06 AM UTC

