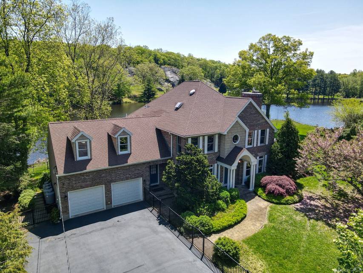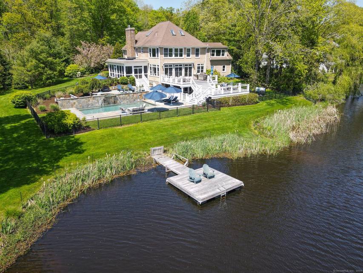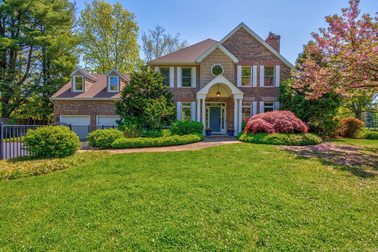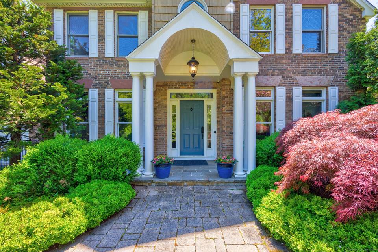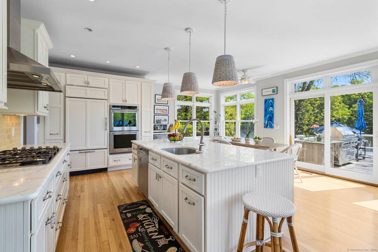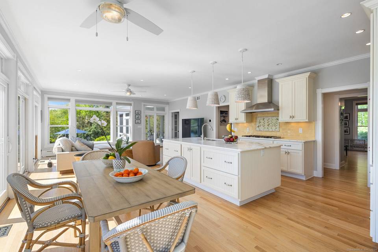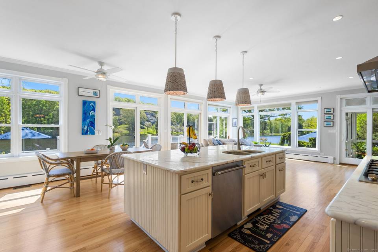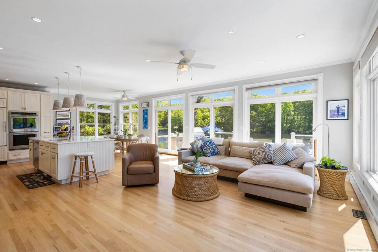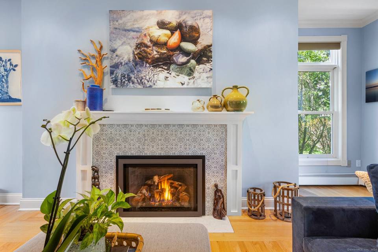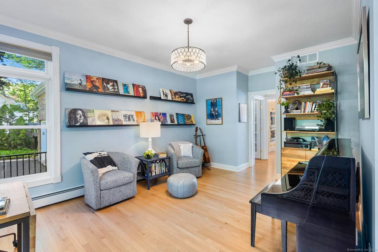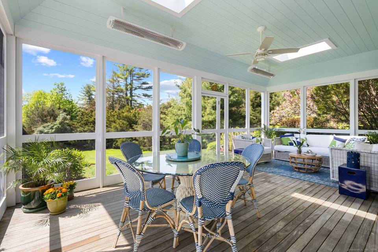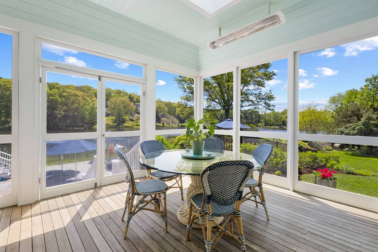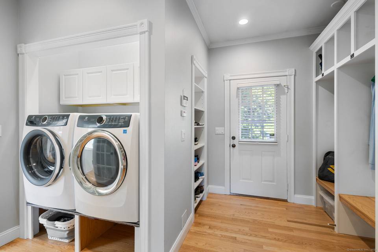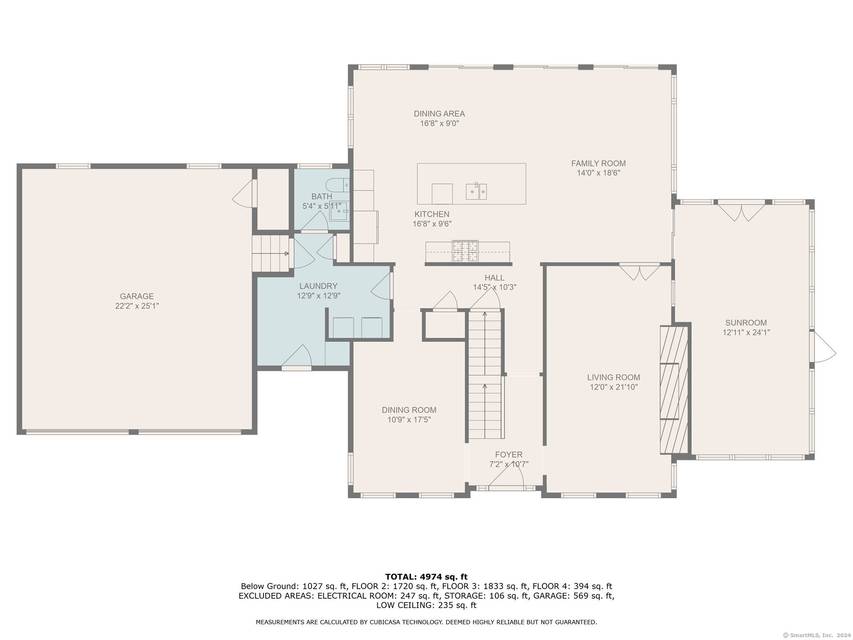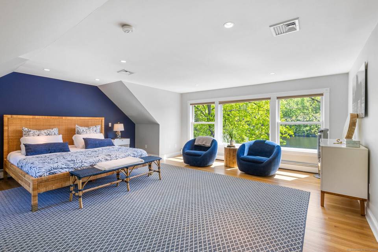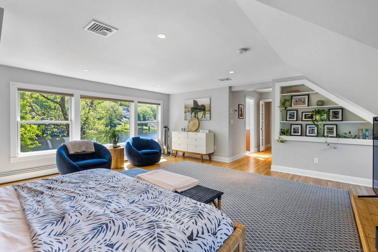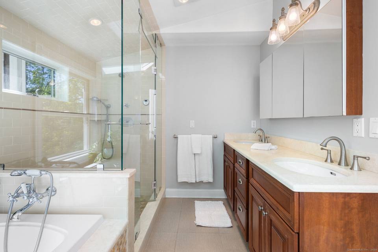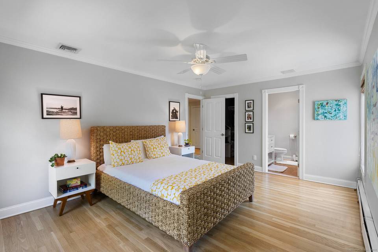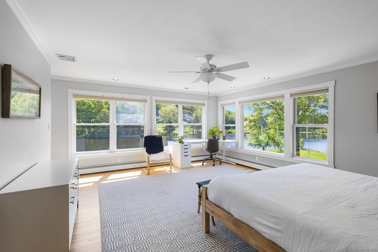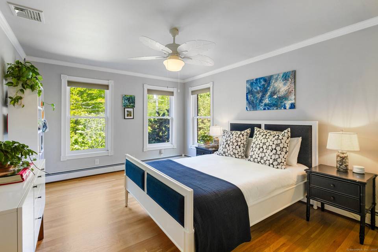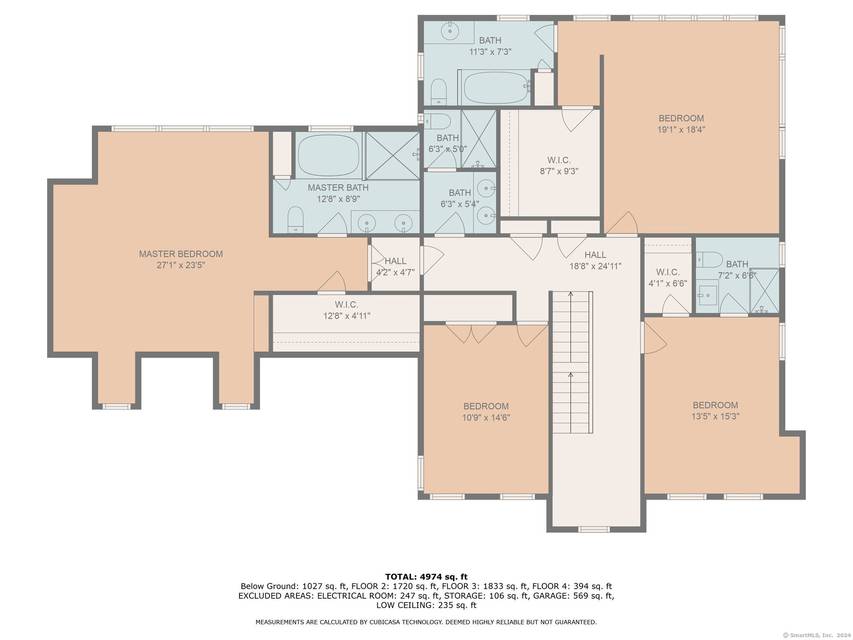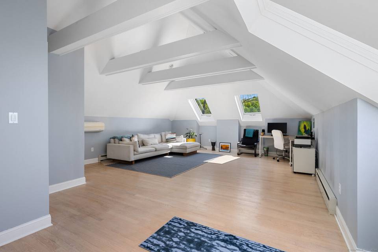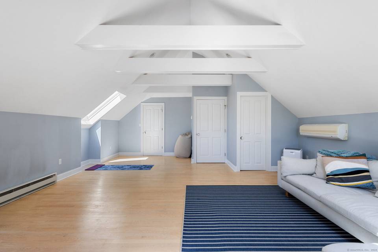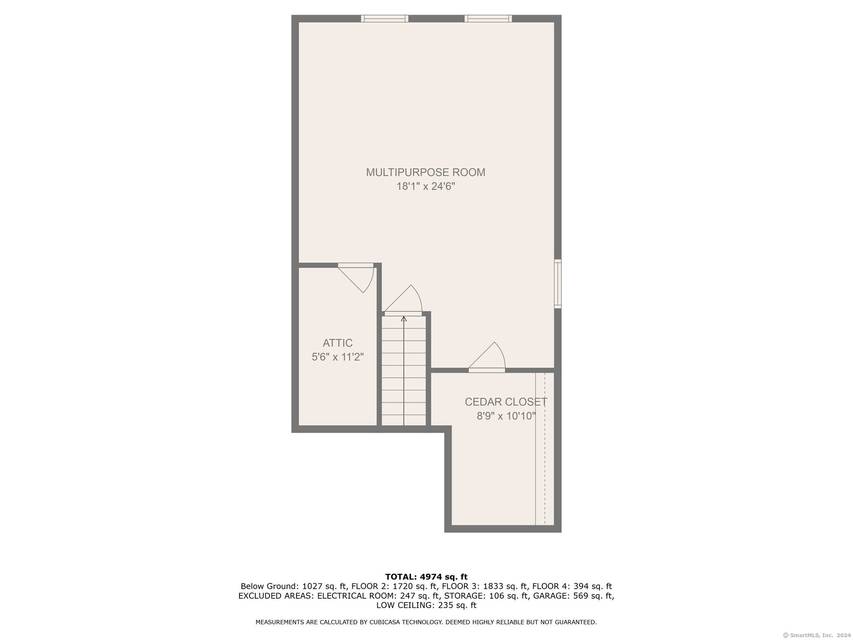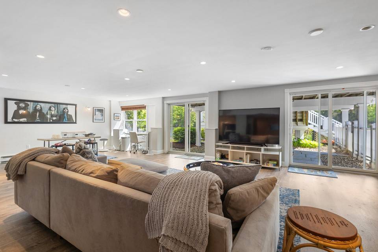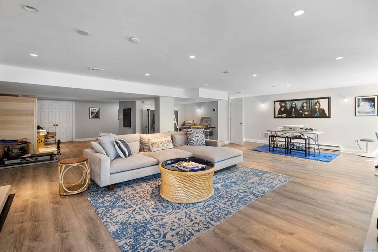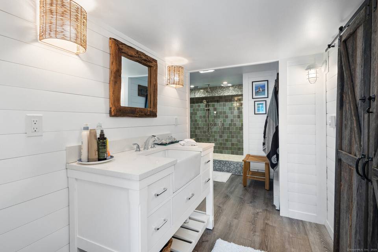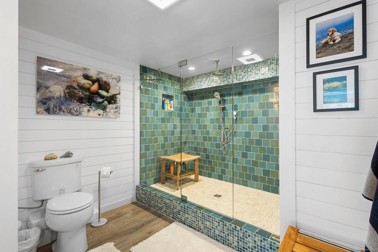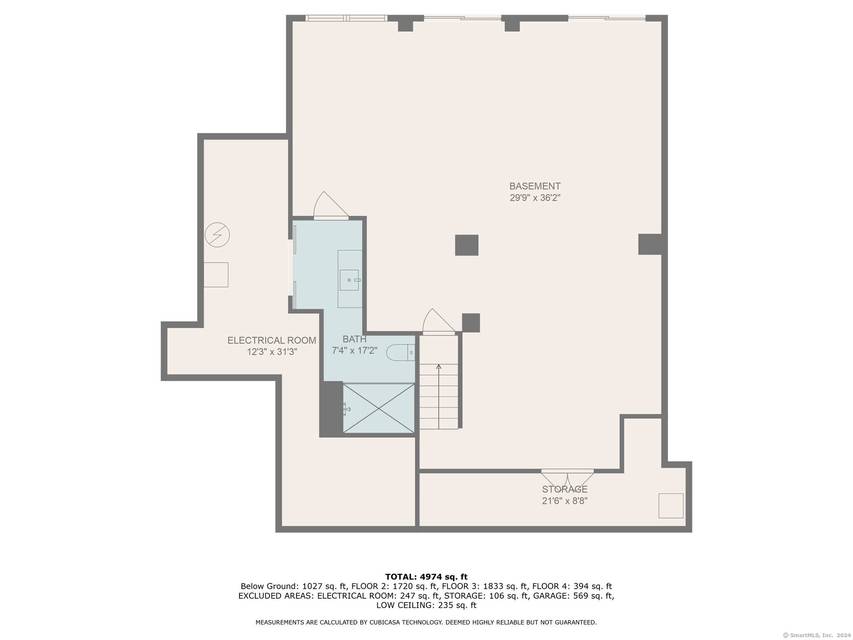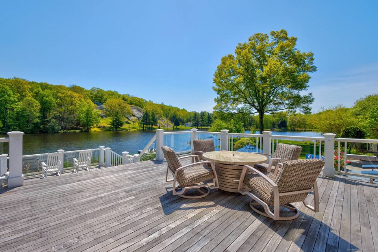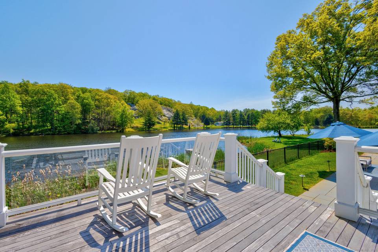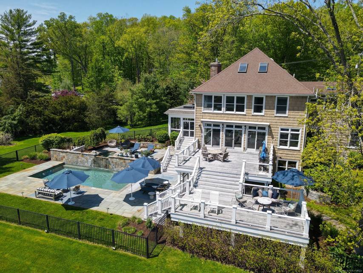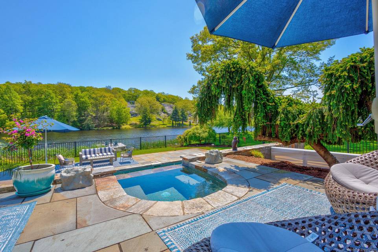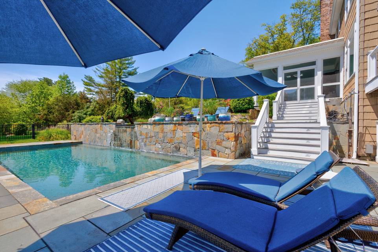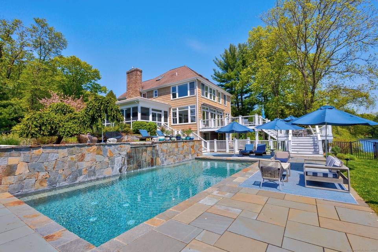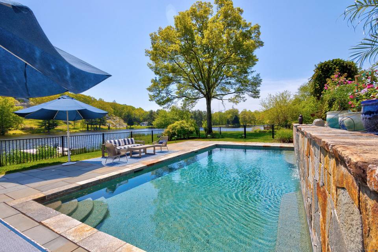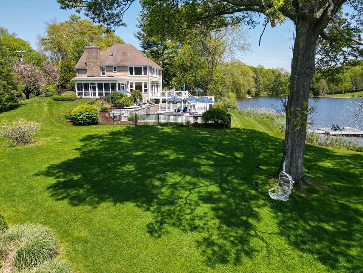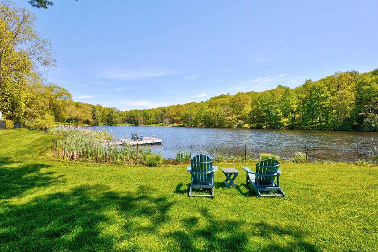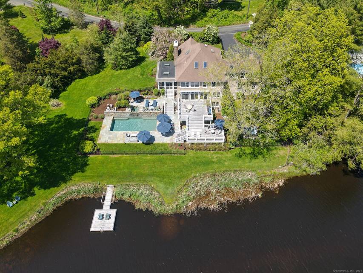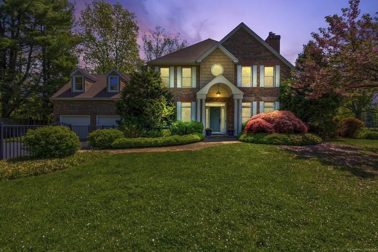

953 Hoop Pole Road
Guilford, CT 06437
in contract
Sale Price
$1,250,000
Property Type
Single-Family
Beds
4
Full Baths
5
½ Baths
1
Property Description
An enchanting direct waterfront retreat awaits, offering a casual open floor plan complemented by, hardwood floors, high ceilings and an inviting neutral palette. A magnificent wall of glass bathes the expansive kitchen and family room in natural light, providing panoramic 180-degree view lake views, from most rooms, and the secluded paradise beyond. A light-filled Chef's kitchen features a center island with a double sink, Carrera marble tops, custom built-in cabinetry with convenient pullout drawers and higher end appliances, including a Miele 6-burner gas cook-top. Both the dining and living rooms offer crown molding and transom windows, while the living room provides a cozy gas fireplace for those colder winter months. Step from the kitchen and family room through sliding glass doors onto the screened-in porch, which offers teak flooring, high ceilings with skylights and a ceiling fan. Built-in infrared heaters help you stay cozy during autumn evenings. Multiple sliders provide access to the expansive deck overlooking the lake, enhancing the allure of indoor-outdoor living. Four bedrooms are found on the second level, including the spacious master with fabulous lake views. The upper level offers an additional 425 SF of finished space, with high ceilings & skylights, and a large cedar closet, while the lower level walk-out offers 845 SF of flex space, plus a relaxing sauna and a full bath with a huge walk-in shower; ideal for a recreation room, gym, art or yoga studio. Sweeping verandas, patios, and decking seamlessly blend with professionally landscaped grounds with extensive night lighting, creating a serene oasis ideal for al fresco dining and outdoor gatherings. The heated, salt water, in-ground Pebble Tec pool with spa and waterfall feature, framed by stone accents and lush lawns, harmonizes with the picturesque surroundings, inviting you to revel in nature's splendor. Nestled on 387' direct water-front between Boston and New York, this bucolic haven offers expansive water views and a serene ambiance, perfect for indulging in relaxation and outdoor pursuits. Enjoy fishing, kayaking and paddle board from the floating dock, and a winter hot tub for snowy evenings. Escape to this secluded entertainer's paradise and immerse yourself in a spectrum of intimate experiences amidst nature's embrace. Low annual HOA of $450. Simply amazing!
Listing Agents:
Rose Ciardiello
Property Specifics
Property Type:
Single-Family
Monthly Common Charges:
$38
Yearly Taxes:
$17,683
Estimated Sq. Foot:
4,464
Lot Size:
0.94 ac.
Price per Sq. Foot:
$280
Building Stories:
N/A
MLS ID:
24003564
Source Status:
Under Contract
Amenities
Auto Garage Door Opener
Open Floor Plan
Security System
Generator
Heating Hot Water
Heating Oil
Central Air
Basement Full
Fully Finished
Main Level
Walk To Water
Dock Or Mooring
View
Access
Gunite
Heated
Salt Water
In Ground Pool
Gas Cooktop
Wall Oven
Subzero
Dishwasher
Washer
Dryer
Basement
Parking
Laundry Area Off Mudroom ~ W/D Conveys
Location & Transportation
Other Property Information
Summary
General Information
- Year Built: 1997
- Architectural Style: Colonial
Parking
- Garage Spaces: 2
HOA
- Association Fee: $450.00; Annually
- Association Fee Includes: Lake/Beach Access
Interior and Exterior Features
Interior Features
- Interior Features: Auto Garage Door Opener, Cable - Available, Open Floor Plan, Security System
- Living Area: 4,464
- Total Bedrooms: 4
- Full Bathrooms: 5
- Half Bathrooms: 1
- Total Fireplaces: 1
- Appliances: Gas Cooktop, Wall Oven, Subzero, Dishwasher, Washer, Dryer
- Laundry Features: Main Level, Laundry area off mudroom ~ W/D conveys
Exterior Features
- Exterior Features: Deck, Lighting, Hot Tub, Patio
- Roof: Roof Asphalt Shingle
Pool/Spa
- Pool Features: Gunite, Heated, Salt Water, In Ground Pool
Structure
- Foundation Details: Concrete
- Basement: Basement Full, Fully Finished, Full With Walk-Out
Property Information
Lot Information
- Lot Size: 0.94 ac.
Utilities
- Cooling: Central Air
- Heating: Generator, Heating Hot Water, Heating Oil
- Water Source: Private Well
Estimated Monthly Payments
Monthly Total
$7,507
Monthly Charges
$38
Monthly Taxes
$1,474
Interest
6.00%
Down Payment
20.00%
Mortgage Calculator
Monthly Mortgage Cost
$5,996
Monthly Charges
$1,511
Total Monthly Payment
$7,507
Calculation based on:
Price:
$1,250,000
Charges:
$1,511
* Additional charges may apply
Similar Listings
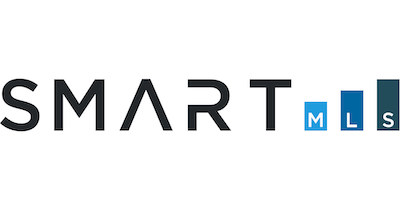
Listing information provided by the SmartMLS. All information is deemed reliable but not guaranteed. Copyright 2024 SmartMLS. All rights reserved.
Last checked: Jun 16, 2024, 4:47 AM UTC
