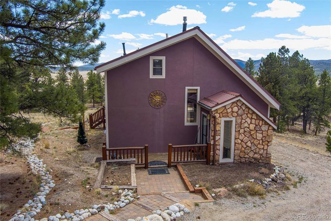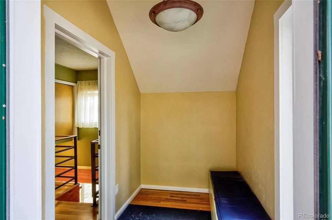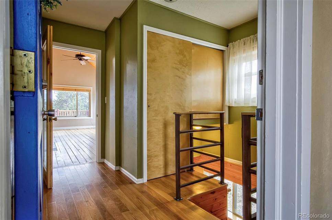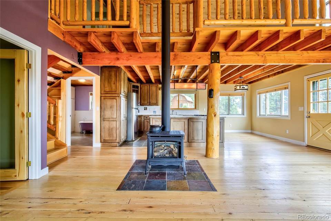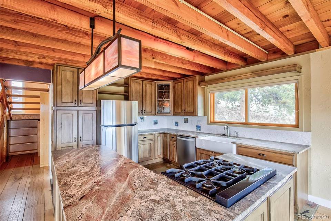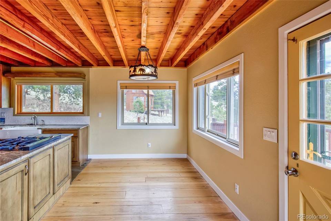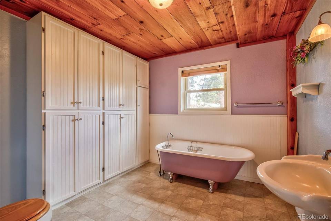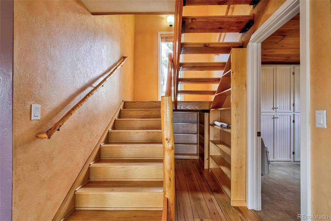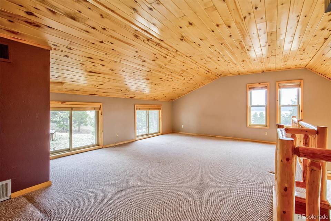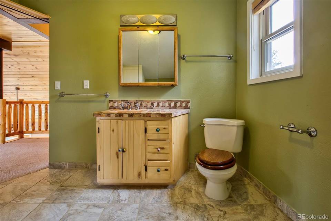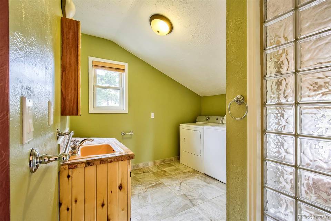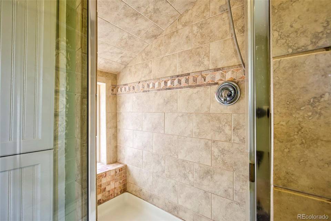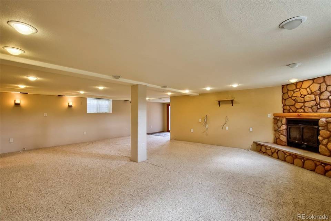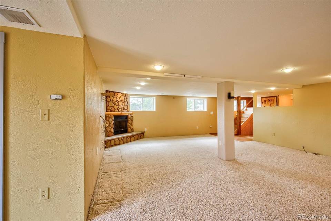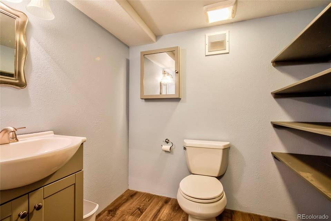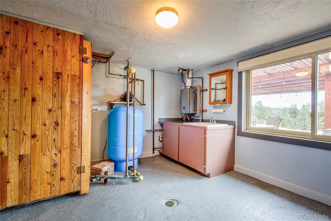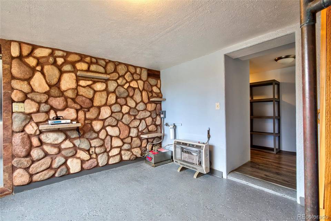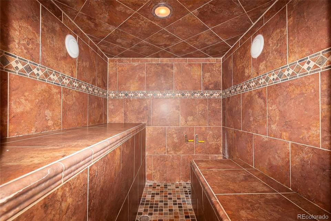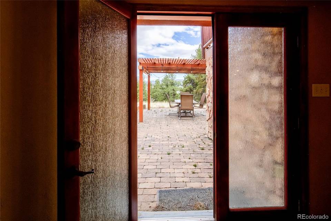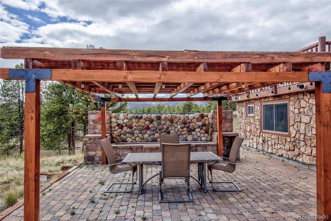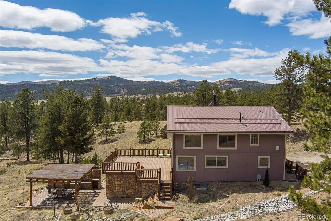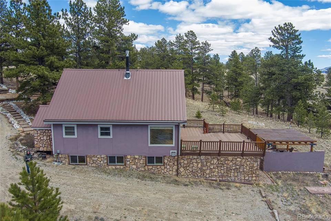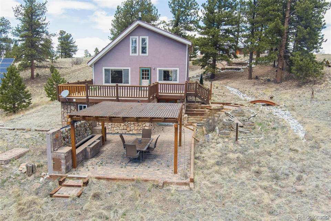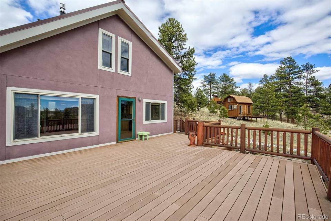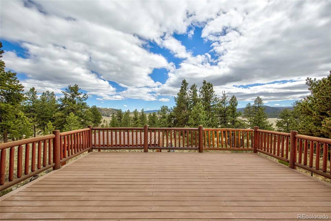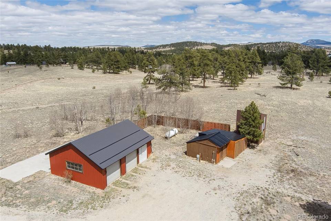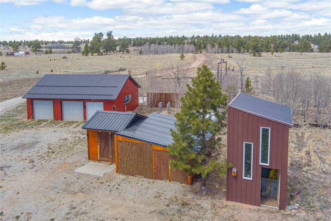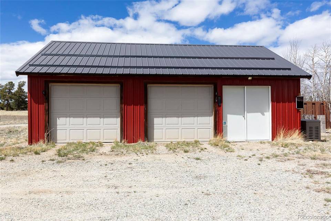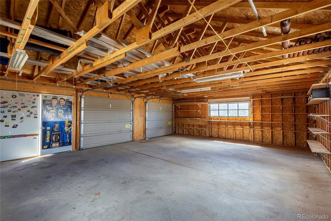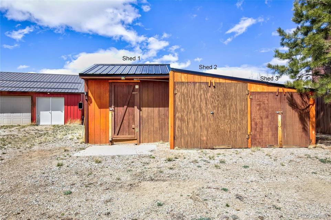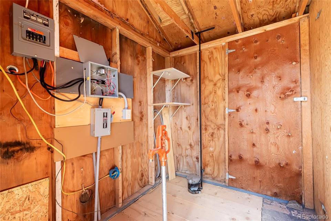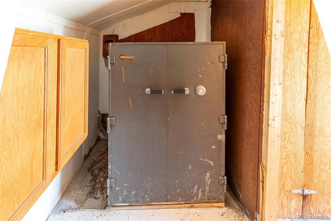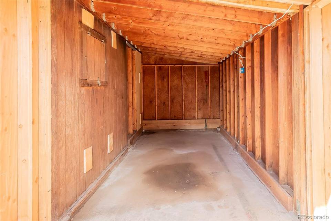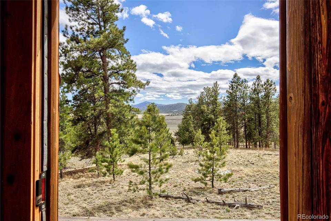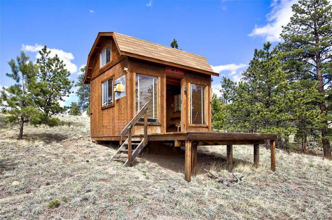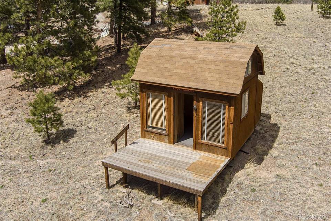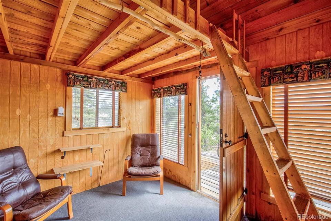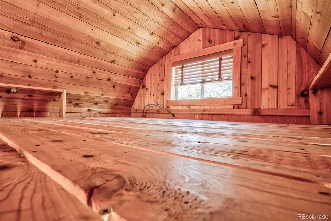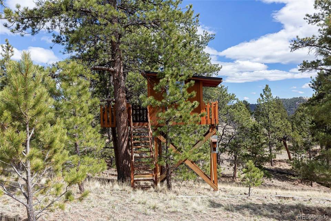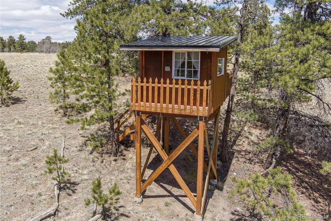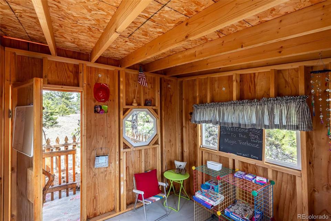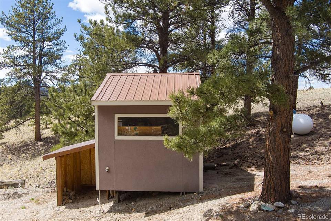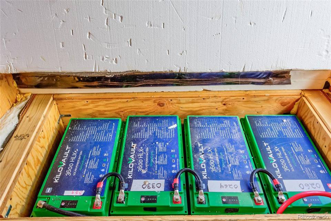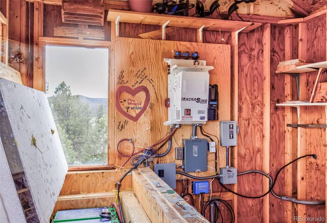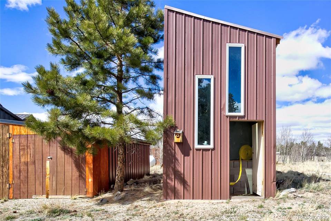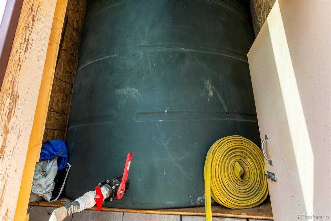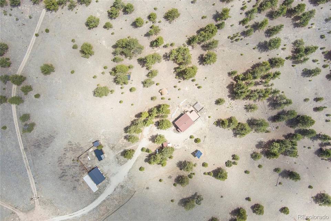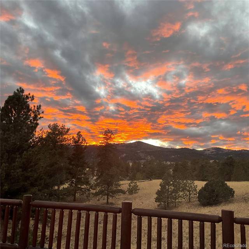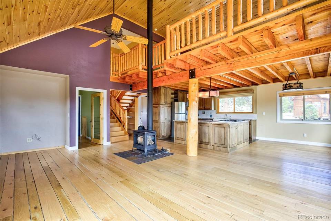

191 Wakonda Lane
Hartsel, CO 80449Sale Price
$582,000
Property Type
Single-Family
Beds
2
Full Baths
2
½ Baths
1
Property Description
Secluded off grid property has all the elements you ever wished for. Stucco + river rock accent home with massive south facing deck and expansive views. Double foyers= privacy. Welcome to open main living, dining and kitchen. Hand planed Oak flooring with hemp rope accents. Tongue and groove vaulted ceiling. Lots of windows bring nature and light in. Center propane fireplace. Exposed Douglas Fir beams. One of a kind lighting over leather finish granite kitchen island. Alder cabinets and stainless steel appliances. Bathroom. Door to expansive south facing deck, stairs to patio. Loft bedroom suite has walk in wardrobe room and private bathroom with custom sit in shower and washer/dryer. Finished basement corner fireplace great room with second bedroom off it. Pantry room has Sunfrost fridge. Half bath with extra storage. River rock wall conceals custom shower and steam room. French doors lead to a brick paved patio under a wooden pergola with a River rock wall waterfall and propane heating option for chilly nights. The Magical Cottage Tree House has 2 picket fence decks. One side nestled in the pines, the other a birds eye view of ranch land and distant mountains. Windows on all sides add natural light. The barn roof shed with south facing deck is perfect relaxation space. Cedar wood paneling throughout, loft area with forest views, wood blinds for privacy. Oversized 2 car garage with workshop space accessed by double doors. Concrete floor, electricity and windows on 3 sides. Well house with spigot and electrical panel. Hidden Mosler safe and extra storage room. Attached dual sheds have concrete floors and double door entryway. The cistern house holds 3,000 gal water cistern for emergency fire mitigation. Complete with 200 feet of hose. The battery shed has insulated lithium batteries box, inverter. Solar panels- 12 panels generate 3600 watts that charge batteries and back up generators. 2 generators and 2 propane tanks cover all power/ heating needs. It's all here.
Listing Agents:
Ashley Werner-Jatzke
(970) 406-2101
Property Specifics
Property Type:
Single-Family
Monthly Common Charges:
$4
Yearly Taxes:
$873
Estimated Sq. Foot:
2,255
Lot Size:
5.07 ac.
Price per Sq. Foot:
$258
Building Stories:
2
MLS ID:
8252885
Source Status:
Active
Also Listed By:
IRES MLS: 8252885
Amenities
Ceiling Fan(S)
Entrance Foyer
Granite Counters
Kitchen Island
Open Floorplan
Pantry
Sauna
T&G Ceilings
Vaulted Ceiling(S)
Passive Solar
Propane
Daylight
Finished
Basement
Family Room
Insert
Living Room
Double Pane Windows
Window Coverings
Carpet
Tile
Wood
Carbon Monoxide Detector(S)
Smoke Detector(S)
Dishwasher
Dryer
Oven
Refrigerator
Tankless Water Heater
Washer
Covered
Deck
Front Porch
Patio
Parking
Fireplace
Views & Exposures
MeadowMountain(s)
Location & Transportation
Other Property Information
Summary
General Information
- Year Built: 1996
- Current Use: Live/Work
School
- Elementary School: Edith Teter
- Middle or Junior School: South Park
- High School: South Park
Parking
- Parking Features: Driveway-Dirt
- Garage Spaces: 2
HOA
- Association: Yes
- Association Fee: $50.00; Annually
Interior and Exterior Features
Interior Features
- Interior Features: Built-in Features, Ceiling Fan(s), Entrance Foyer, Granite Counters, Kitchen Island, Open Floorplan, Pantry, Sauna, T&G Ceilings, Vaulted Ceiling(s), Walk-In Closet(s)
- Living Area: 2,255 sq. ft.
- Total Bedrooms: 2
- Total Bathrooms: 3
- Full Bathrooms: 2
- Half Bathrooms: 1
- Fireplace: Basement, Family Room, Insert, Living Room
- Total Fireplaces: 2
- Flooring: Carpet, Tile, Wood
- Appliances: Dishwasher, Dryer, Oven, Refrigerator, Tankless Water Heater, Washer
Exterior Features
- Exterior Features: Fire Pit, Rain Gutters, Water Feature
- Roof: Metal
- Window Features: Double Pane Windows, Window Coverings
- View: Meadow, Mountain(s)
Pool/Spa
- Spa: Steam Room
Structure
- Levels: Two
- Construction Materials: Frame, Stone, Stucco
- Foundation Details: Concrete Perimeter
- Basement: Daylight, Finished, Walk-Out Access
- Patio and Porch Features: Covered, Deck, Front Porch, Patio
Property Information
Lot Information
- Lot Features: Cul-De-Sac, Landscaped, Many Trees, Meadow, Rolling Slope, Secluded
- Lot Size: 5.07 ac.
- Fencing: Partial
Utilities
- Utilities: Internet Access (Wired), Off Grid, Propane
- Heating: Passive Solar, Propane
- Water Source: Well
- Sewer: Septic Tank
Community
- Association Amenities: Pond Seasonal
Estimated Monthly Payments
Monthly Total
$2,868
Monthly Charges
$4
Monthly Taxes
$73
Interest
6.00%
Down Payment
20.00%
Mortgage Calculator
Monthly Mortgage Cost
$2,792
Monthly Charges
$77
Total Monthly Payment
$2,868
Calculation based on:
Price:
$582,000
Charges:
$77
* Additional charges may apply
Similar Listings

The content relating to real estate for sale in this Web site comes in part from the Internet Data eXchange (“IDX”) program of METROLIST, INC., DBA RECOLORADO® Real estate listings held by brokers other than The Agency are marked with the IDX Logo.
This information is being provided for the consumers’ personal, non-commercial use and may not be used for any other purpose. All information subject to change and should be independently verified.
This publication is designed to provide information with regard to the subject matter covered. It is displayed with the understanding that the publisher and authors are not engaged in rendering real estate, legal, accounting, tax, or other professional services and that the publisher and authors are not offering such advice in this publication. If real estate, legal, or other expert assistance is required, the services of a competent, professional person should be sought.
The information contained in this publication is subject to change without notice. METROLIST, INC., DBA RECOLORADO MAKES NO WARRANTY OF ANY KIND WITH REGARD TO THIS MATERIAL, INCLUDING, BUT NOT LIMITED TO, THE IMPLIED WARRANTIES OF MERCHANTABILITY AND FITNESS FOR A PARTICULAR PURPOSE. METROLIST, INC., DBA RECOLORADO SHALL NOT BE LIABLE FOR ERRORS CONTAINED HEREIN OR FOR ANY DAMAGES IN CONNECTION WITH THE FURNISHING, PERFORMANCE, OR USE OF THIS MATERIAL.
All real estate advertised herein is subject to the Federal Fair Housing Act and the Colorado Fair Housing Act, which Acts make it illegal to make or publish any advertisement that indicates any preference, limitation, or discrimination based on race, color, religion, sex, handicap, familial status, or national origin.
METROLIST, INC., DBA RECOLORADO will not knowingly accept any advertising for real estate that is in violation of the law. All persons are hereby informed that all dwellings advertised are available on an equal opportunity basis.
© 2024 METROLIST, INC., DBA RECOLORADO® – All Rights Reserved 6455 S. Yosemite St., Suite 300 Greenwood Village, CO 80111 USA.
ALL RIGHTS RESERVED WORLDWIDE. No part of this publication may be reproduced, adapted, translated, stored in a retrieval system or transmitted in any form or by any means, electronic, mechanical, photocopying, recording, or otherwise, without the prior written permission of the publisher. The information contained herein including but not limited to all text, photographs, digital images, virtual tours, may be seeded and monitored for protection and tracking.
Last checked: Jun 17, 2024, 12:36 AM UTC
