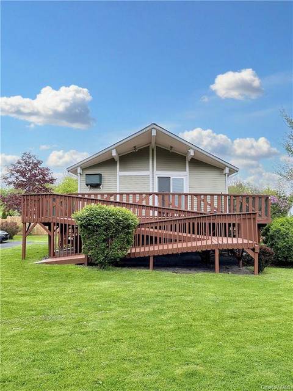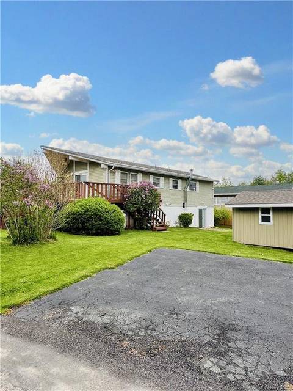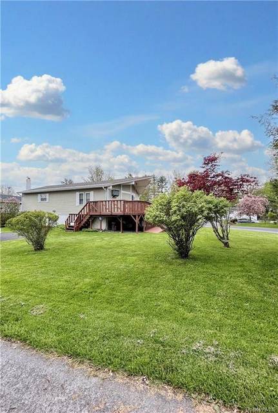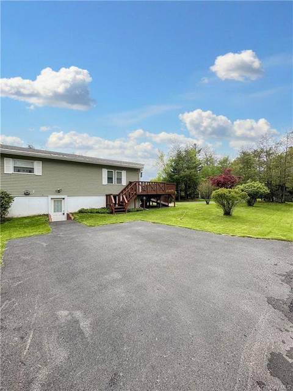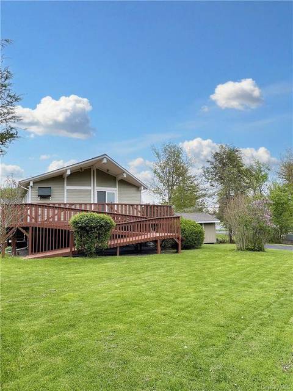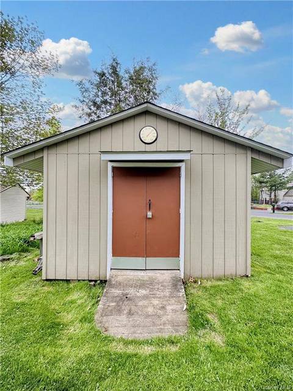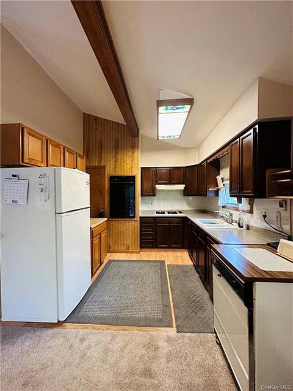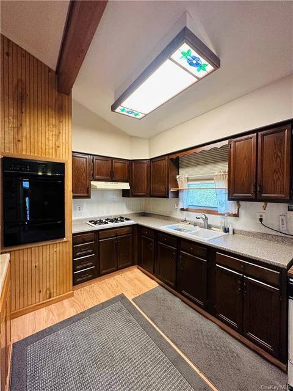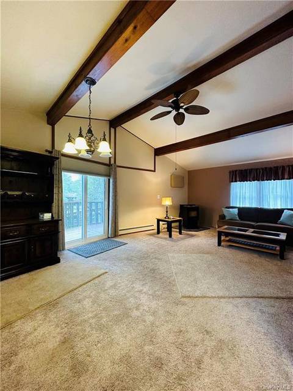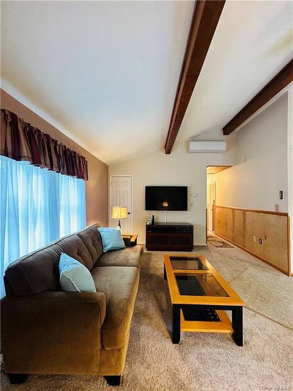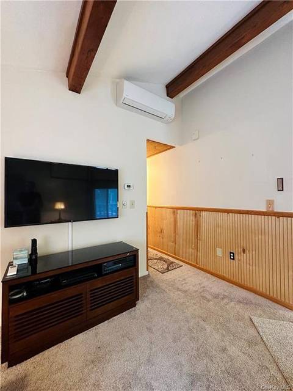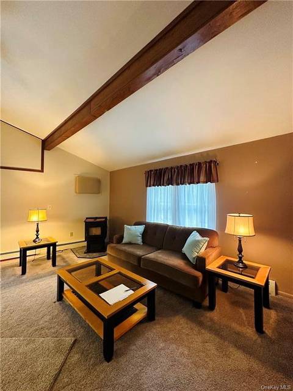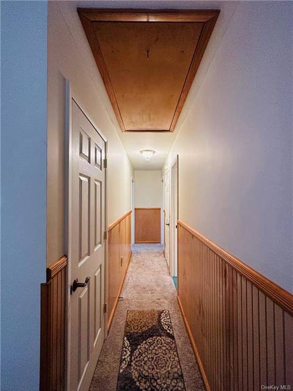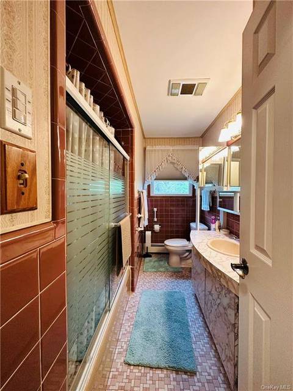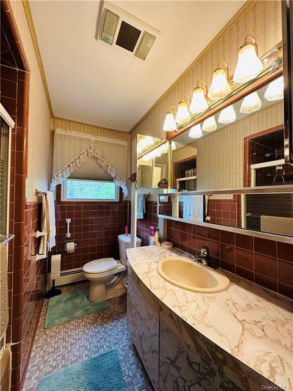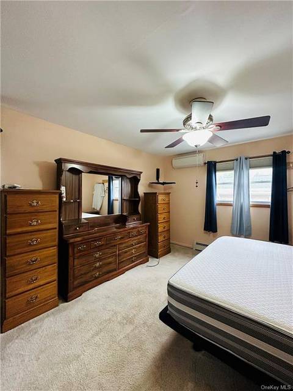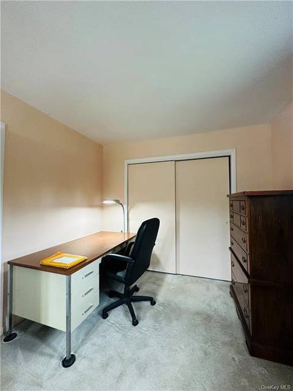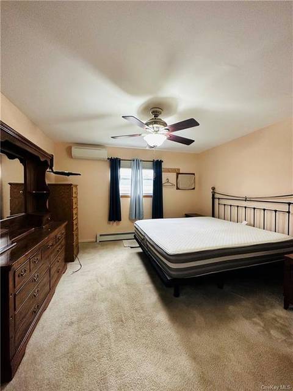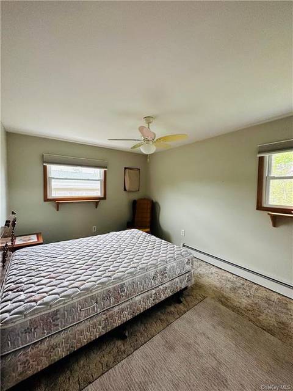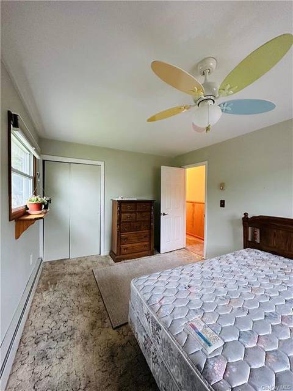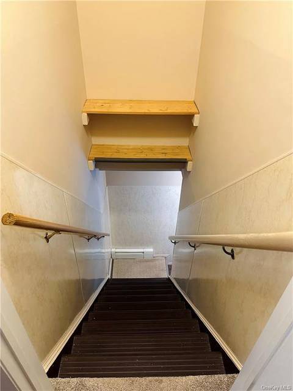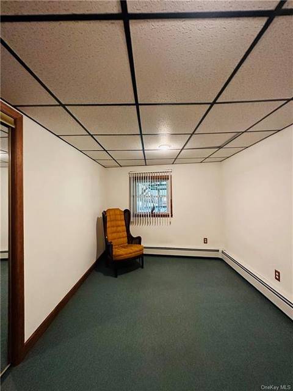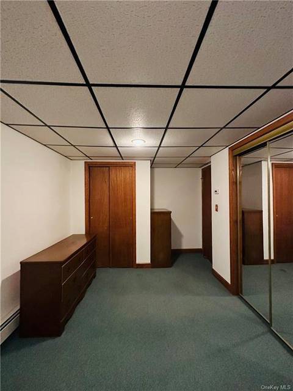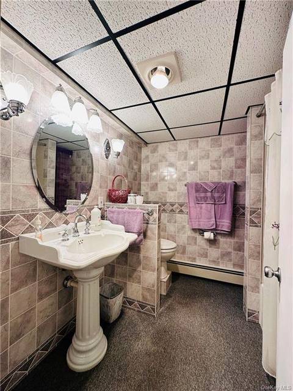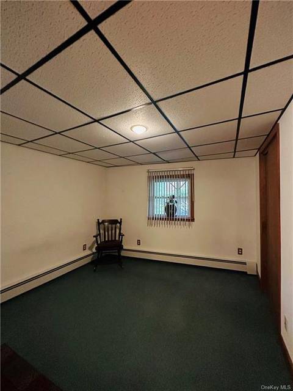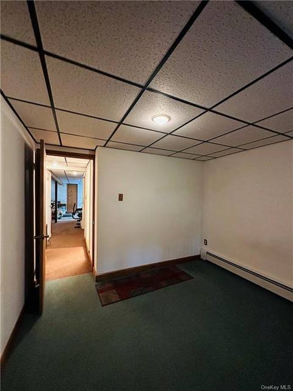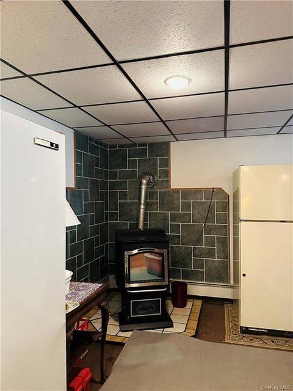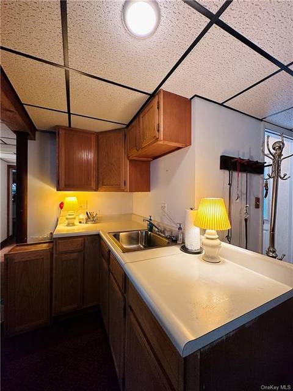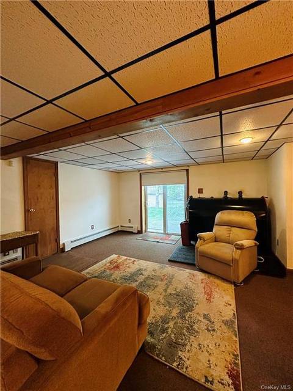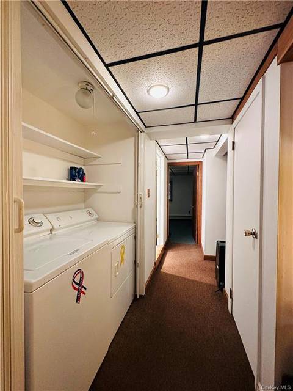

2 Linda Lane
Loch Sheldrake, NY 12747
in contract
Sale Price
$350,000
Property Type
Single-Family
Beds
4
Baths
2
Property Description
Bring your kayaks and paddle boards! Welcome to your new lake chalet situated on a beautiful corner lot around Loch Sheldrake - a 64 acre lake with 1.3 miles of shoreline providing ample opportunity for water activities. There is also a pool within the community, but NO HOA! No restrictions! There is an optional low annual fee for lake and pool access. This well-maintained home boasts an impressive nearly 2000 sq. ft. of living space and plenty of upgrades. Upstairs you will find 2 bedrooms, 1 full bathroom, an eat-in kitchen, and a living room with beautiful vaulted ceilings. Downstairs includes another 2 bedrooms, 1 full bathroom, laundry, another living room, and a kitchenette. This home has plenty of potential as it can easily be converted into a 2-family home or kept as-is and be used as a spacious single family or mother-daughter. Outside there are two paved parking spaces, a storage shed with a new roof, and a beautiful well-manicured lawn. This home includes multiple sources of heat. There is oil baseboard, 2 pellet stoves (one upstairs and one downstairs), and 2 mini splits upstairs which provide electric heat and A/C! The owner recently had a new on-demand hot water system installed as well as a full-house generator which both run on propane. Never worry about your power going out again! This home also boasts a new roof less than one year old, a professionally installed hard-wired camera security system, and an alarm system providing peace of mind for the new owner. Seller is willing to leave furniture and mounted TV at buyer's discretion. Come check it out today - it won't last long!
Listing Agents:
Eugene Doyle
gene@livmanor.com
Property Specifics
Property Type:
Single-Family
Yearly Taxes:
$4,615
Estimated Sq. Foot:
1,956
Lot Size:
8,712 sq. ft.
Price per Sq. Foot:
$179
Building Stories:
N/A
MLS ID:
H6306543
Source Status:
Pending
Amenities
Heating Oil
Heating Propane
Heating Baseboard
Cooling Ductless
Cooling Wall Unit(S)
Parking Driveway
Basement Finished
Basement Full
Security System
Alarm System
Generator
Pellet Stove
Pool
Basement
Parking
Location & Transportation
Other Property Information
Summary
General Information
- Year Built: 1971
- Architectural Style: Chalet
School
- Elementary School: Benjamin Cosor Elementary School
- Elementary School District: Fallsburg
- Middle or Junior School: Fallsburg Junior-Senior High School
- Middle or Junior School District: Fallsburg
- High School: Fallsburg Junior-Senior High School
- High School District: Fallsburg
Parking
- Parking Features: Parking Driveway
Interior and Exterior Features
Interior Features
- Living Area: 1,956 sq. ft.; source: Estimated
- Total Bedrooms: 4
- Total Bathrooms: 2
- Full Bathrooms: 2
Structure
- Construction Materials: Frame
- Basement: Basement Finished, Basement Full, Basement Walk-Out Access
Property Information
Lot Information
- Lot Size: 8,712 sq. ft.
Utilities
- Cooling: Cooling Ductless, Cooling Wall Unit(s)
- Heating: Heating Oil, Heating Propane, Heating Baseboard, Heating See Remarks
- Water Source: Public
- Sewer: Public Sewer
Estimated Monthly Payments
Monthly Total
$2,063
Monthly Taxes
$385
Interest
6.00%
Down Payment
20.00%
Mortgage Calculator
Monthly Mortgage Cost
$1,679
Monthly Charges
$385
Total Monthly Payment
$2,063
Calculation based on:
Price:
$350,000
Charges:
$385
* Additional charges may apply
Similar Listings

Broker Reciprocity disclosure: Listing information are from various brokers who participate in IDX (Internet Data Exchange). Listing information provided in part by the OneKey MLS for personal, non-commercial use by viewers of this site and may not be reproduced or redistributed. All information is deemed reliable but not guaranteed. Copyright © OneKey MLS 2024. All rights reserved.
Last checked: Jun 16, 2024, 8:47 PM UTC
