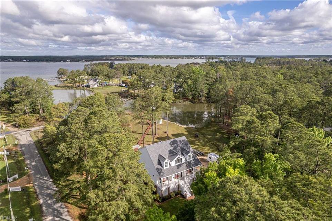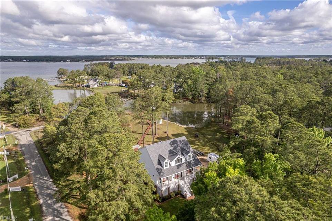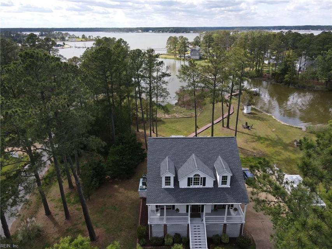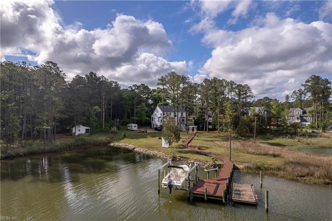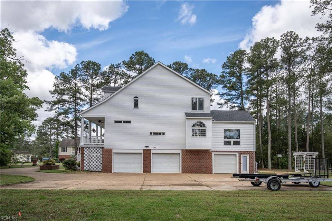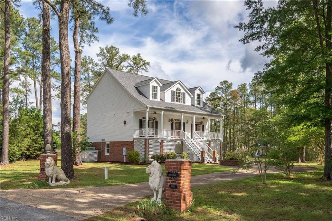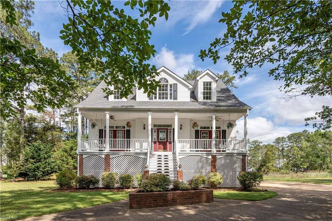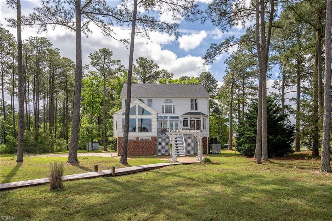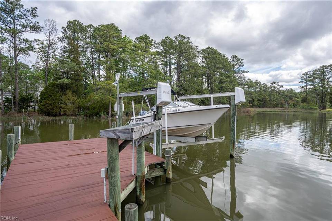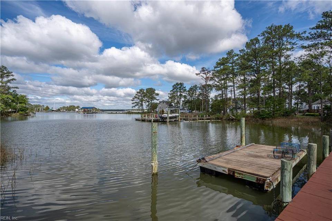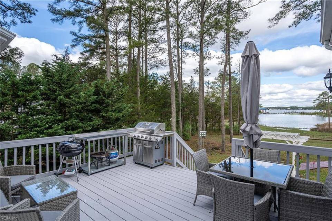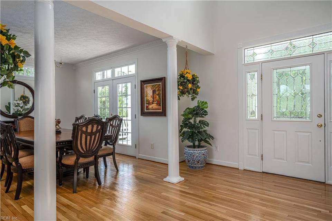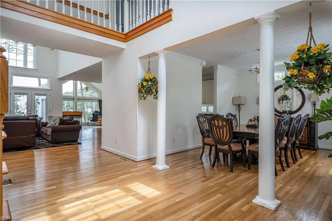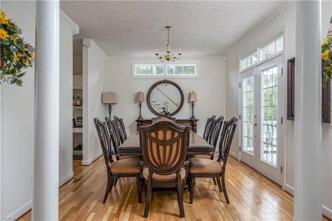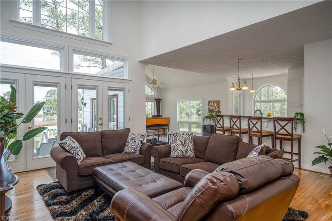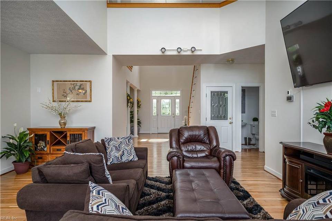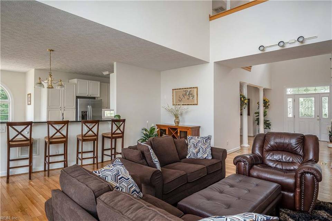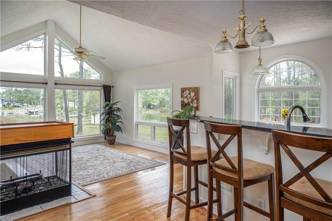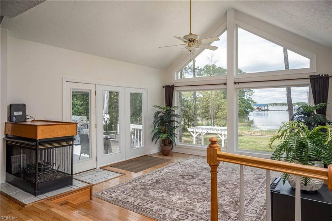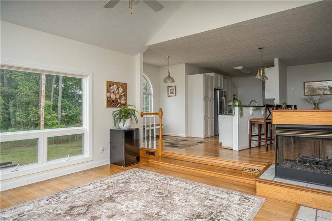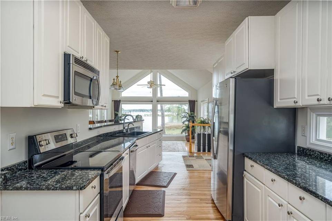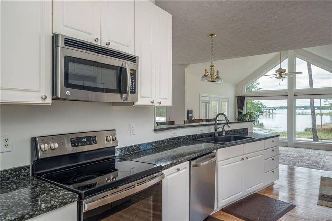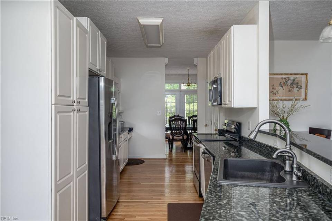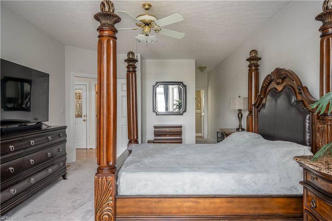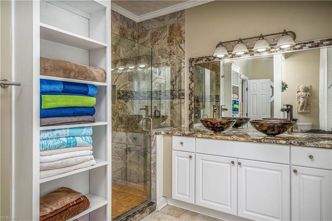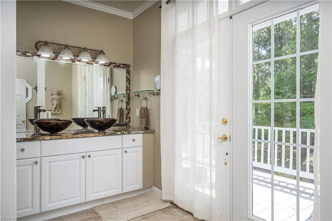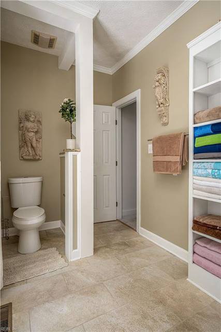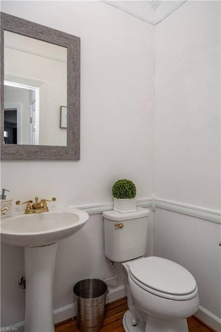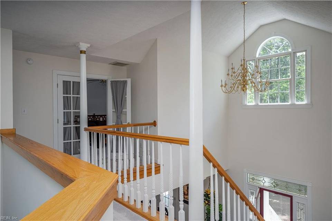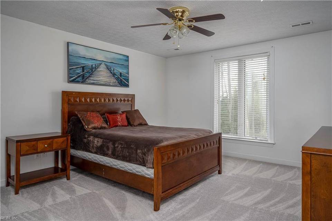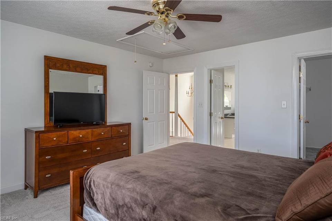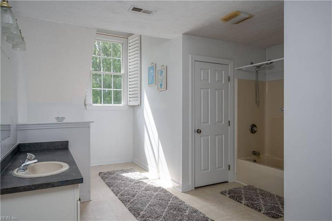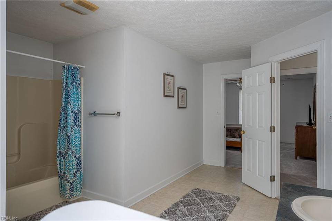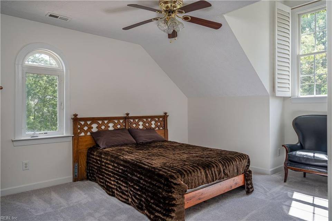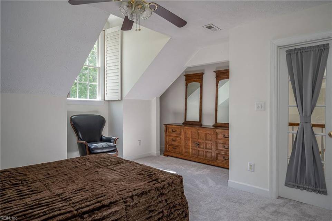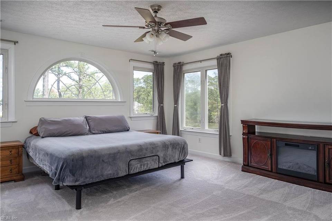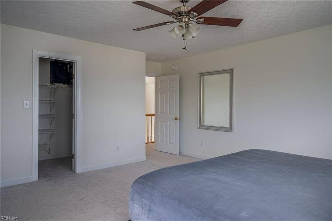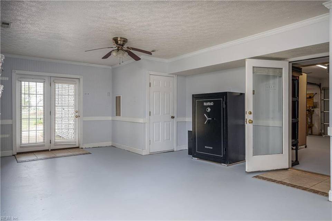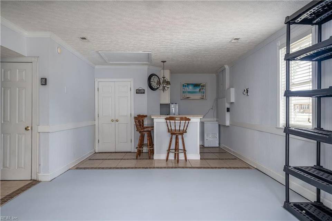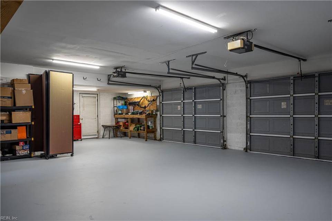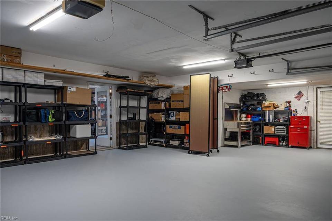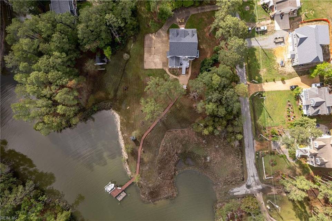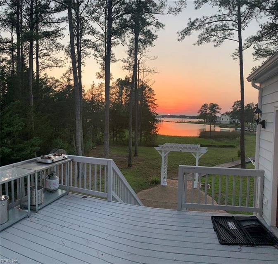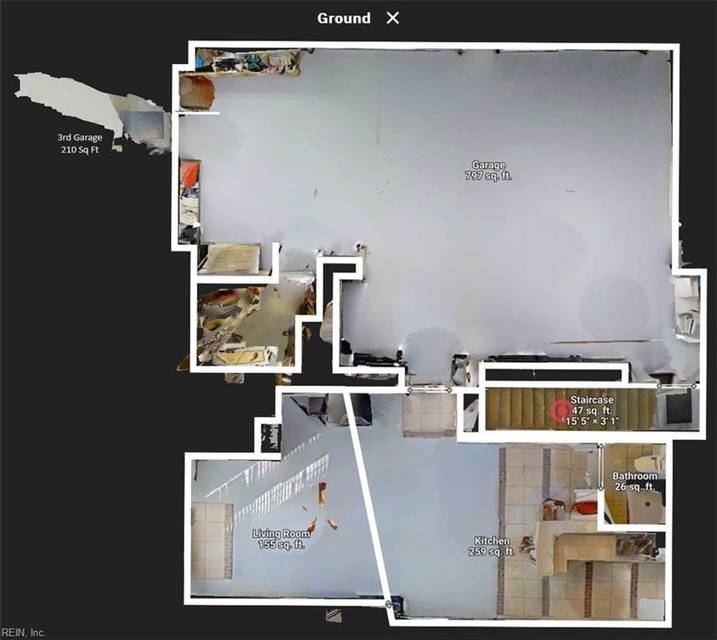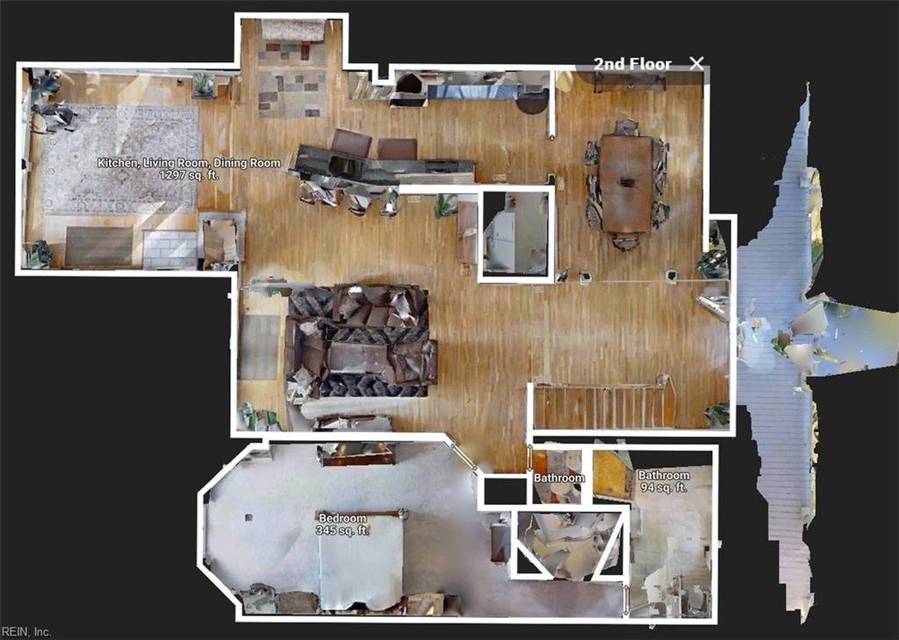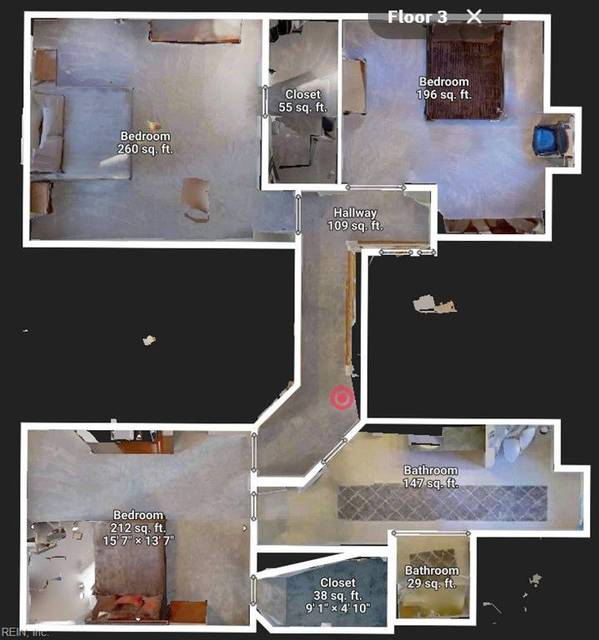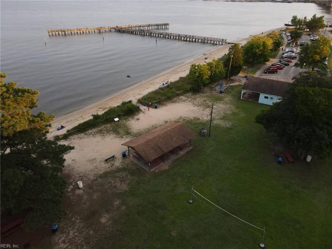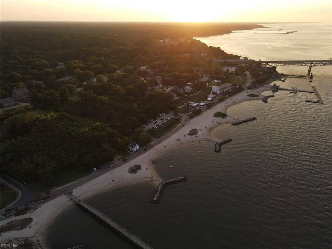

9261 Sylvia Avenue
Rowe's Haven, Hayes, VA 23072Sale Price
$800,000
Property Type
Single-Family
Beds
5
Full Baths
3
½ Baths
1
Property Description
5 bed, 3 1/2 bath waterfront gem w/ 2024 roof, 2023 water heater, salt water boat dock, floating dock, & 7k lb boat lift. Triple zone HVACs (2018 for 2 main finished floors) & water softener. Hardwood floors & high ceilings in living rm show off a fantastic view where sunsets never get old. Open concept transition from living rm to kitchen w/ a bar, granite countertops & stainless steel appliances. Have sunset dinners on the deck or dine in spare rm, eat in kitchen or formal DR. The primary BR is complete w/ bay windows, a walk in closet & a luxurious BA. A 2nd primary upstairs has another walk in closet & is attached to a spacious bathrm which also attaches to the catwalk. 1st floor in law suite. Catch blue crabs & fish off the dock. Fruit trees. Low tax rates include typically .593% Real estate, <.0001% boat, 2.95% personal property. 6 min drive to WMA & 10-14 min drive to Yorktown. See helpful photo captions on MLS, video, & 3D tour for more details. Septic rated for 3 bedrooms.
Listing Agents:
Adam Garrett
Property Specifics
Property Type:
Single-Family
Yearly Taxes:
$3,765
Estimated Sq. Foot:
3,756
Lot Size:
1.49 ac.
Price per Sq. Foot:
$213
Building Stories:
N/A
MLS ID:
10533059
Source Status:
Active
Amenities
Bar
Cathedral Ceiling
Dual Entry Bath (Br & Hall)
Pull Down Attic Stairs
Window Treatments
Electric
Heat Pump
Programmable Thermostat
Zoned
Central Air
Storm Doors
Cable Hookup
Ceiling Fan
Gar Door Opener
Multi Car
Driveway Spc
Carpet
Ceramic
Vinyl
Wood
Boat Lift
Creek
Deep Water
No Pool
Dishwasher
Dryer
Energy Star Appliance(S)
Microwave
Elec Range
Refrigerator
Washer
Parking
Vinyl
Vinyl
Dock
Cedar Closet
Water Softener
Range
Concrete
Riparian Rights
Tidal
Main Floor Laundry
Fireplace Decorative
Navigable
Oversized Gar
Handheld Showerhead
Garage Att 3+ Car
Sliding/Rotating Cabinets
Stepless Entrance
Views & Exposures
RiverWater
Location & Transportation
Other Property Information
Summary
General Information
- Year Built: 1998
- Architectural Style: Colonial, Tri-Level
School
- Elementary School: Achilles Elementary
- Middle or Junior School: Page Middle
- High School: Gloucester
- MLS Area Major: 120 - Gloucester Point/Hayes
Parking
- Parking Features: Garage Att 3+ Car, Oversized Gar, Multi Car, Driveway Spc
- Garage Spaces: 3
Interior and Exterior Features
Interior Features
- Interior Features: Bar, Cathedral Ceiling, Cedar Closet, Dual Entry Bath (Br & Hall), Fireplace Decorative, Primary Sink-Double, Pull Down Attic Stairs, Walk-In Closet, Window Treatments
- Living Area: 3,756
- Total Bedrooms: 5
- Full Bathrooms: 3
- Half Bathrooms: 1
- Total Fireplaces: 1
- Flooring: Carpet, Ceramic, Concrete, Vinyl, Wood
- Appliances: Dishwasher, Dryer, Energy Star Appliance(s), Microwave, Range, Elec Range, Refrigerator, Washer
Exterior Features
- Exterior Features: Cul-De-Sac, Deck, Storage Shed, Well, Wooded
- Roof: Asphalt Shingle
- View: River, Water
Pool/Spa
- Pool Features: No Pool
Structure
- Construction Materials: Brick, Vinyl
- Accessibility Features: Handheld Showerhead, Main Floor Laundry, Sliding/Rotating Cabinets, Stepless Entrance
- Foundation Details: Basement, Slab
Property Information
Lot Information
- Zoning: C-2
- Lot Size: 1.49 ac.
- Fencing: None
- Waterfront: Yes
Utilities
- Cooling: Central Air, Heat Pump, Zoned
- Heating: Electric, Heat Pump, Programmable Thermostat, Zoned
- Sewer: Septic
Estimated Monthly Payments
Monthly Total
$4,151
Monthly Taxes
$314
Interest
6.00%
Down Payment
20.00%
Mortgage Calculator
Monthly Mortgage Cost
$3,837
Monthly Charges
$314
Total Monthly Payment
$4,151
Calculation based on:
Price:
$800,000
Charges:
$314
* Additional charges may apply
Similar Listings
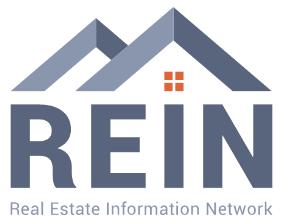
The listings data displayed on this medium comes in part from the Real Estate Information Network Inc. (REIN) and has been authorized by participating listing Broker Members of REIN for display. REIN's listings are based upon Data submitted by its Broker Members, and REIN therefore makes no representation or warranty regarding the accuracy of the Data. All users of REIN's listings database should confirm the accuracy of the listing information directly with the listing agent. © 2024 REIN. REIN's listings Data and information is protected under federal copyright laws. Federal law prohibits, among other acts, the unauthorized copying or alteration of, or preparation of derivative works from, all or any part of copyrighted materials, including certain compilations of Data and information. COPYRIGHT VIOLATORS MAY BE SUBJECT TO SEVERE FINES AND PENALTIES UNDER FEDERAL LAW. REIN updates its listings on a daily basis. Some listings may be duplicated in the search results due to the co-mingling of listings from more than one multiple listing service. Should there be different listing information between the duplicated listings; user is advised to verify the accuracy of the listing information before making any financial decisions. Some or all of the listings (or listings Data) represented in this application have been enhanced with Data not provided by REIN. This application does not include information on all of the properties available for sale at this time. The Listing Broker’s offer of compensation is made only to members of the Real Estate Information Network Inc. (REIN Inc.)
Last checked: Jun 16, 2024, 1:32 AM UTC
