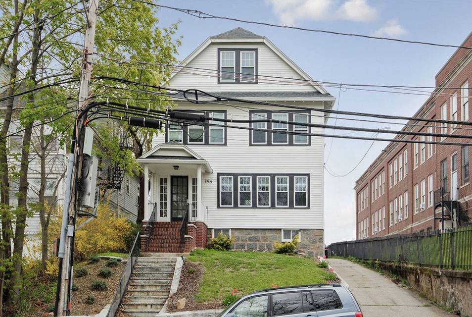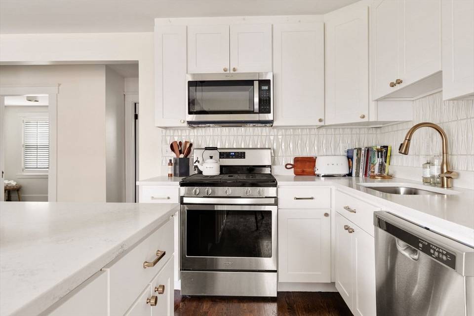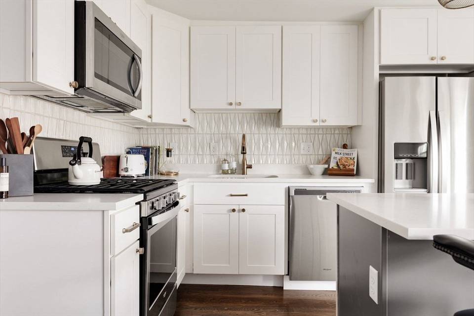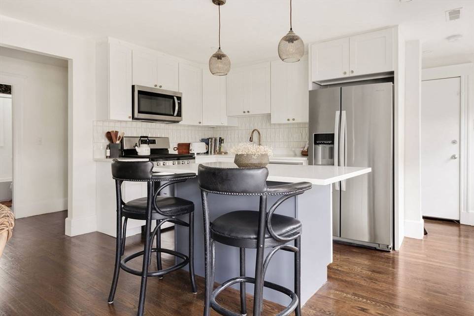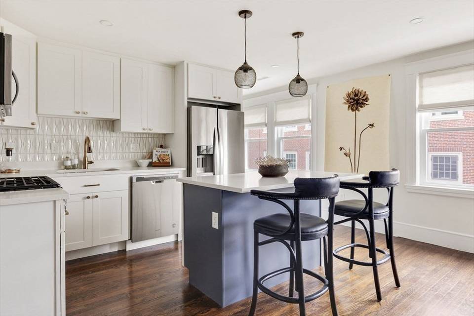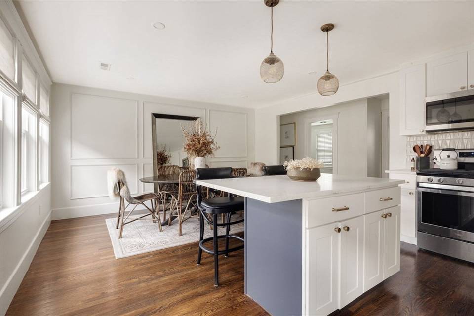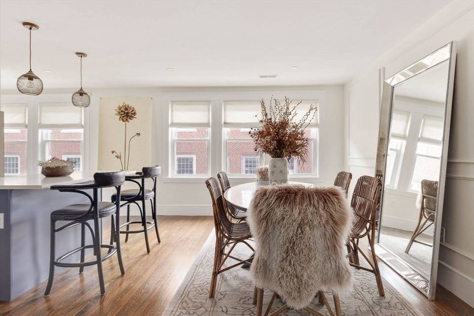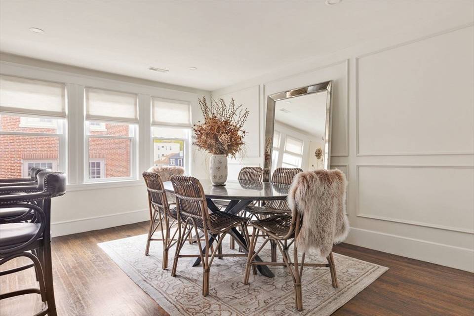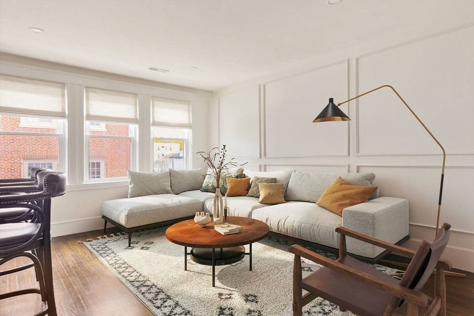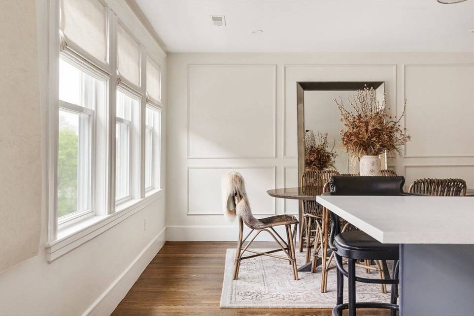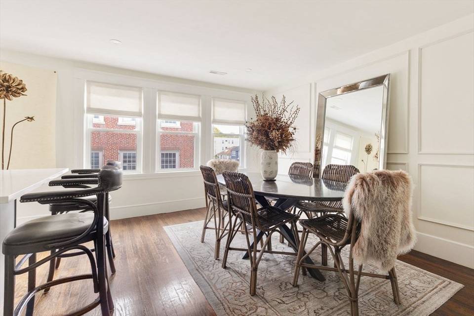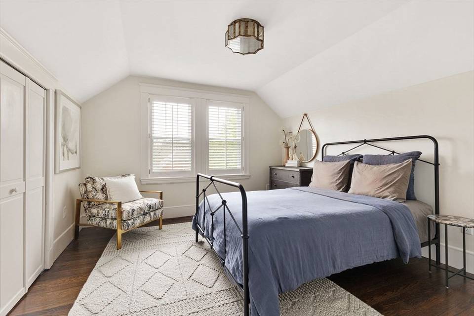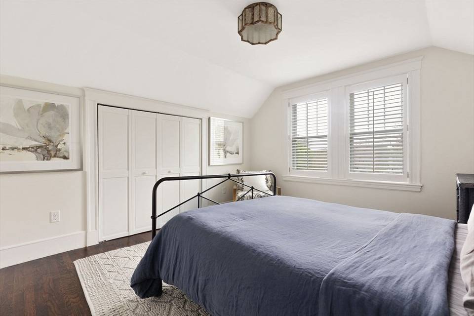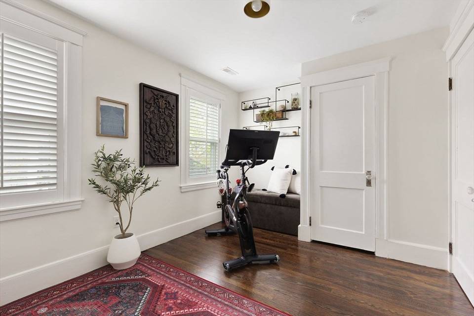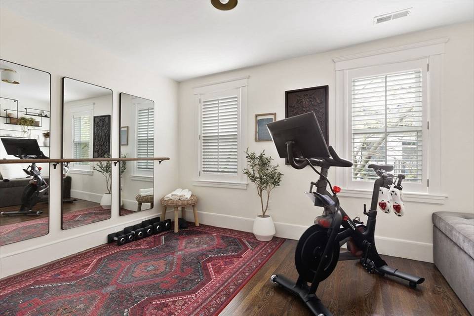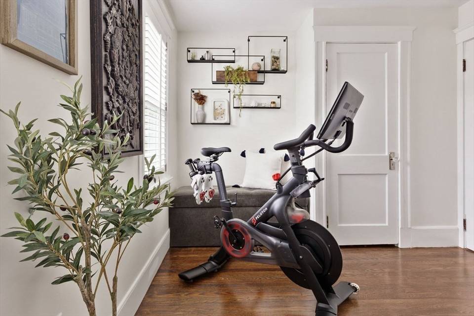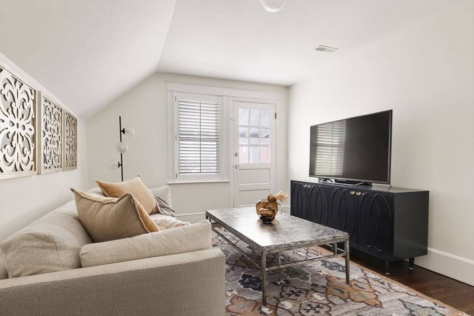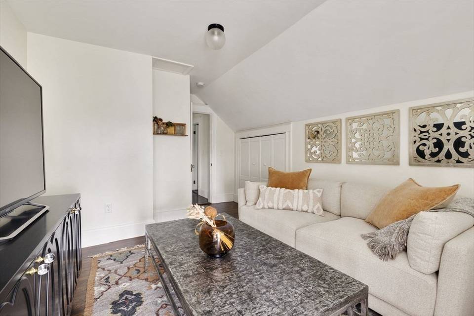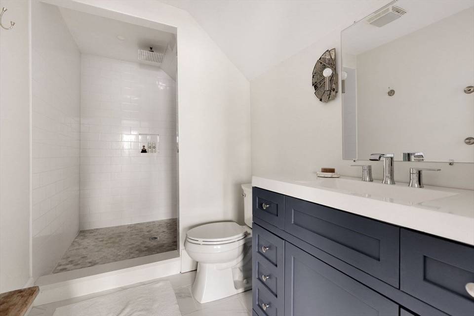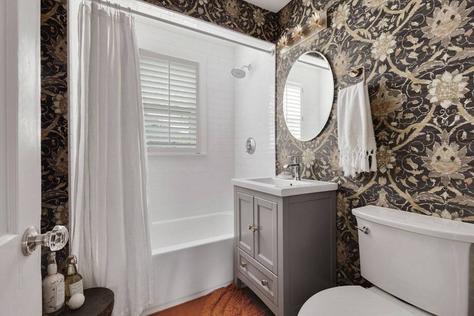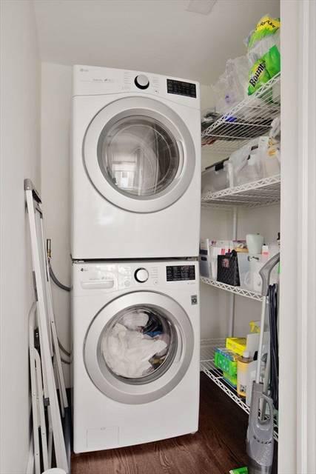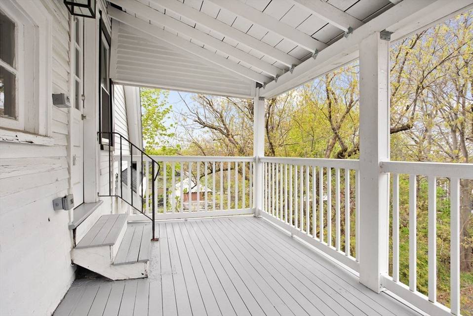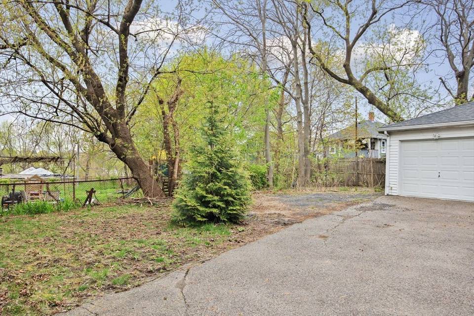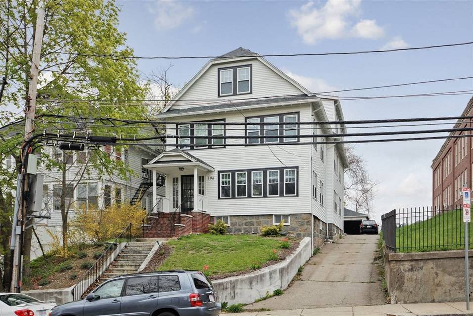

396 Beech St #3
Boston, MA 02131
in contract
Sale Price
$589,000
Property Type
Condo
Beds
2
Baths
2
Property Description
Don’t miss out on this fully renovated condo. Flooded with natural light, this top floor unit offers an open floor plan kitchen/living/dining area, perfect for entertaining. The kitchen features stainless steel appliances and quartz countertops. High end updated bath and a stunning master bathroom with a large shower. The flexible floor plan offers three bedrooms or a layout tailored to your needs with a 2 bedtoom plus a home office or home gym. With new electric, plumbing, heating, air conditioning, and windows, modern comfort is guaranteed. Amenities include in-unit washer/dryer, off street parking and basement storage. Relax on the treetop back deck. Conveniently located near Roslindale Village, top Boston eateries, coffee shops, a farmer's market, and the Arnold Arboretum. Commuter rail and bus to Forest Hill are nearby. Embrace Roslindale living in this beautifully updated condo!
Listing Agents:
Victor Divine
Property Specifics
Property Type:
Condo
Monthly Common Charges:
$241
Yearly Taxes:
$1,942
Estimated Sq. Foot:
1,089
Lot Size:
N/A
Price per Sq. Foot:
$541
Building Units:
N/A
Building Stories:
N/A
Pet Policy:
Pets Allowed
MLS ID:
73239539
Source Status:
Contingent
Building Amenities
Frame
Frame
Unit Amenities
Forced Air
Central Air
Parking Off Street
Parking Paved
Floor Hardwood
Third Floor
In Unit
Public Transportation
Shopping
Park
Walk/Jog Trails
Public School
Range
Dishwasher
Disposal
Microwave
Refrigerator
Freezer
Washer
Dryer
Basement
Parking
Location & Transportation
Other Property Information
Summary
General Information
- Year Built: 1920
School
- MLS Area Major: Roslindale
Parking
- Parking Features: Parking Off Street, Parking Paved
HOA
- Association Fee: $240.59
- Association Fee Includes: Water, Sewer, Insurance, Maintenance Structure, Trash
Interior and Exterior Features
Interior Features
- Living Area: 1,089
- Total Bedrooms: 2
- Total Bathrooms: 2
- Full Bathrooms: 2
- Flooring: Floor Hardwood
- Appliances: Range, Dishwasher, Disposal, Microwave, Refrigerator, Freezer, Washer, Dryer
- Laundry Features: Third Floor, In Unit
Exterior Features
- Exterior Features: Deck - Wood
Structure
- Construction Materials: Frame
- Basement: Y
- Patio and Porch Features: Deck - Wood
Property Information
Lot Information
- Zoning: CD
Utilities
- Cooling: Central Air
- Heating: Forced Air
- Water Source: Water Source Public
- Sewer: Sewer Public Sewer
Estimated Monthly Payments
Monthly Total
$3,227
Monthly Charges
$241
Monthly Taxes
$162
Interest
6.00%
Down Payment
20.00%
Mortgage Calculator
Monthly Mortgage Cost
$2,825
Monthly Charges
$402
Total Monthly Payment
$3,227
Calculation based on:
Price:
$589,000
Charges:
$402
* Additional charges may apply
Similar Listings
Building Information
Building Name:
N/A
Property Type:
Condo
Building Type:
N/A
Pet Policy:
Pets Allowed
Units:
N/A
Stories:
N/A
Built In:
1920
Sale Listings:
1
Rental Listings:
0
Land Lease:
No

The data relating to real estate for sale on this web site comes in part from the Broker Reciprocity Program of MLS Property Information Network (MLS PIN). All information is deemed reliable but not guaranteed. Copyright 2024 MLS Property Information Network (MLS PIN). All rights reserved.
Last checked: Jun 15, 2024, 8:03 PM UTC
