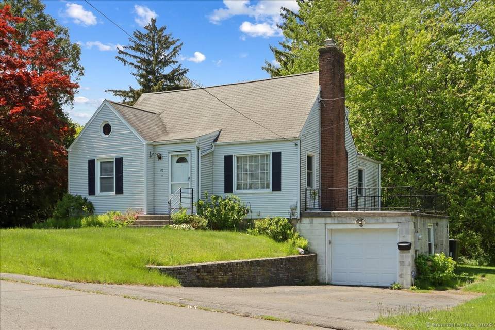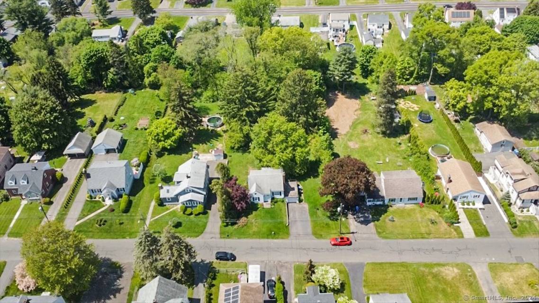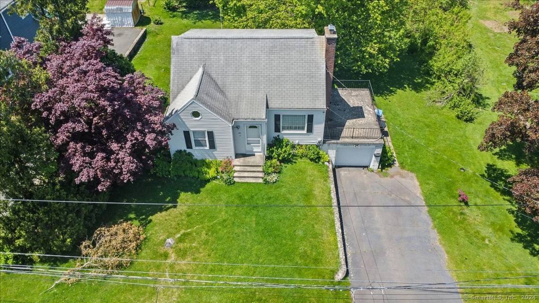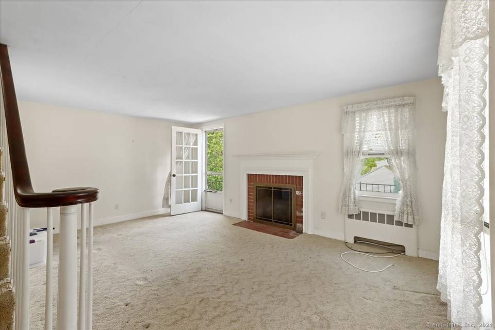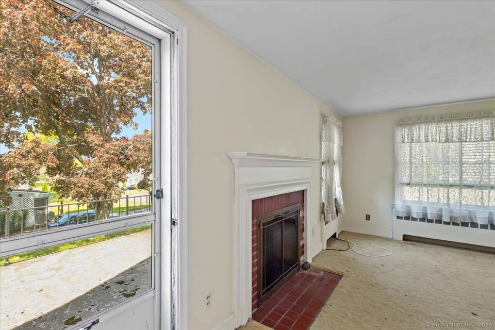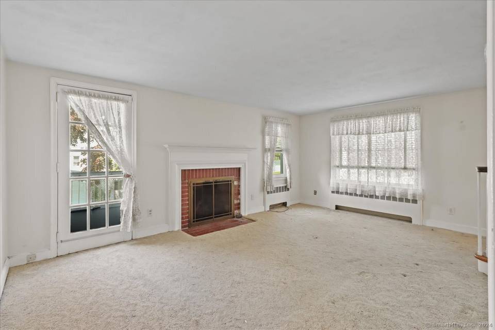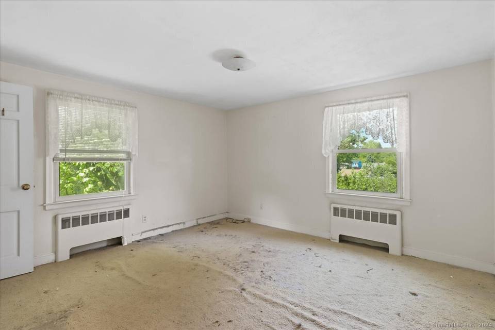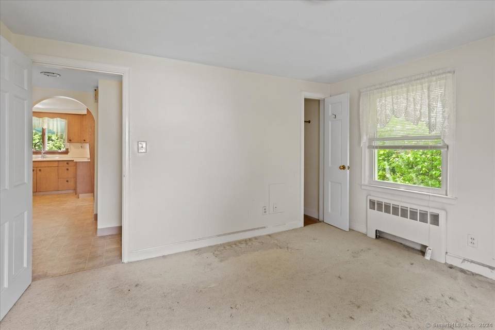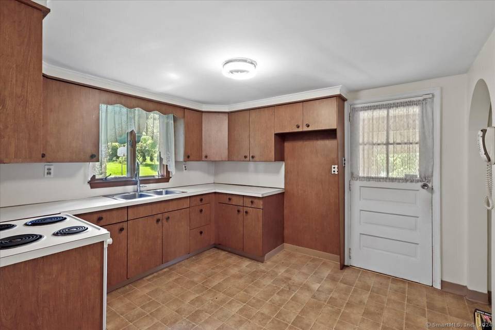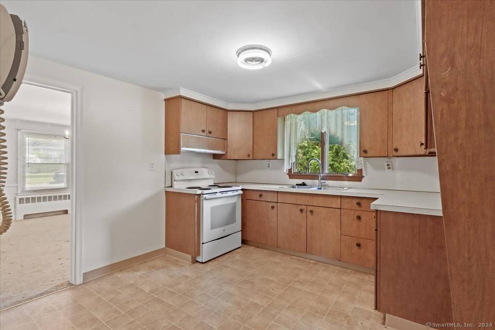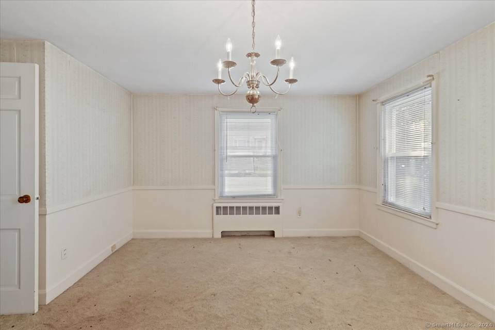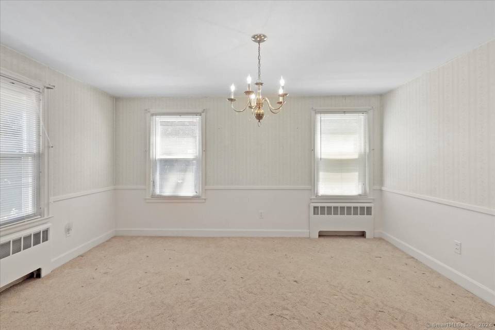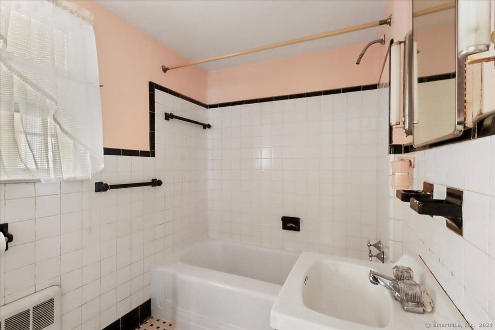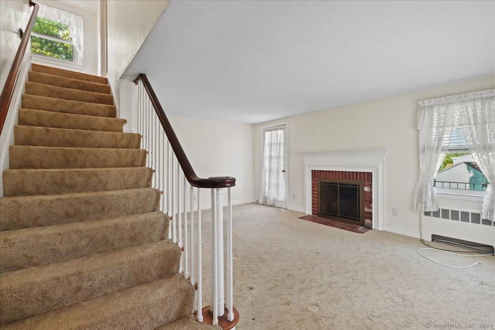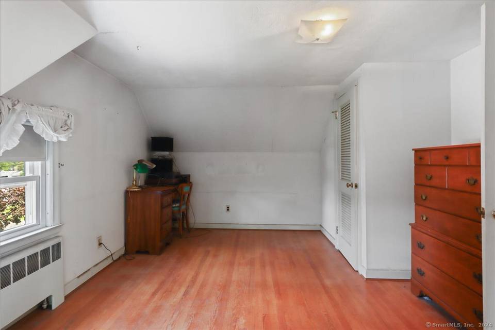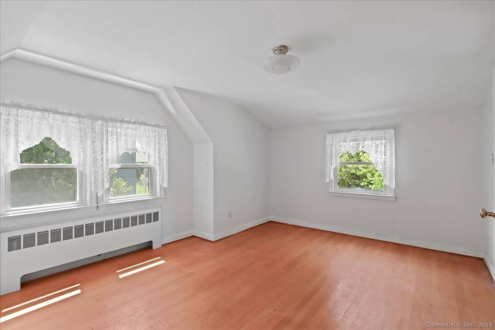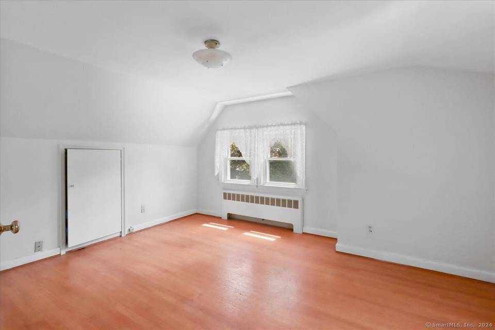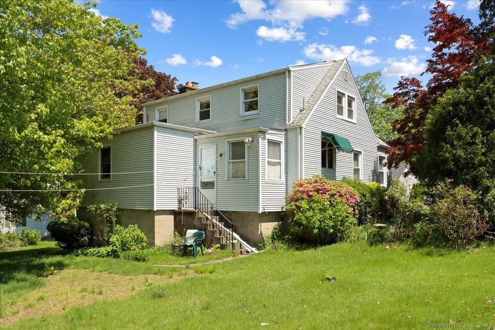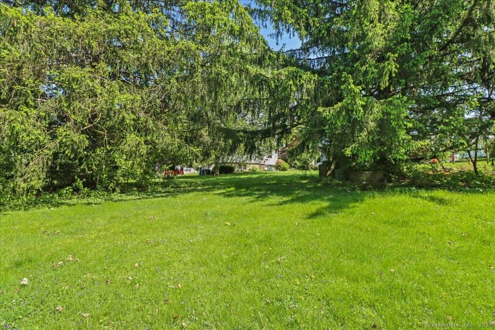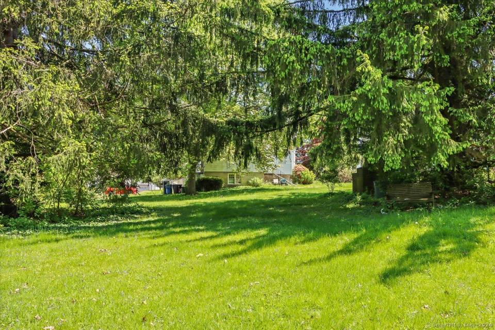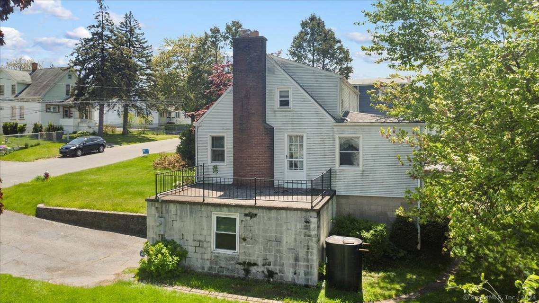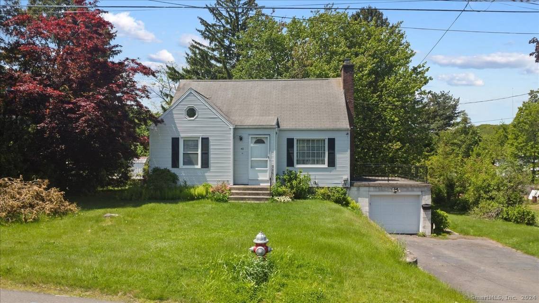

40 Golden Hill Street
New Britain, CT 06053
in contract
Sale Price
$229,000
Property Type
Single-Family
Beds
3
Baths
1
Property Description
This delightful home features three cozy bedrooms and one full bath, with a practical 1300 plus square foot layout that includes one bedroom on the first floor and two additional bedrooms on the second level. The first-floor bedroom provides accessibility and convenience, perfect for guests or as a home office. Step into the inviting living room where the warmth of the fireplace creates a welcoming atmosphere, ideal for Connecticut's seasons. This space is perfect for relaxing evenings or hosting friends and family. Adjacent to the living room, you'll find a deck/balcony that overlooks the expansive, flat .54-acre lot. This outdoor space is functional for anyone who enjoys entertaining or simply appreciating a peaceful backyard view. The yard is ideal for outdoor gatherings, play areas, or cultivating a garden. This home is not only a cozy but also located on a quiet street near essential amenities and offers quick access to Highway 84, facilitating easy commutes and travels. 40 Golden St is the quintessential starter home, presenting a unique opportunity for those looking to own a piece of New Britain's charm. Don't miss out on this gem, perfectly poised for revamping/updated and creating your own memories. This home has been loved over the years and was built by the owner. Hardwood floors underneath the carpets on the first floor. Plenty of closet space and storage. Please come and take a look.
Listing Agents:
Stephano Stravoravdis
Property Specifics
Property Type:
Single-Family
Yearly Taxes:
$6,278
Estimated Sq. Foot:
1,368
Lot Size:
0.54 ac.
Price per Sq. Foot:
$167
Building Stories:
N/A
MLS ID:
24018530
Source Status:
Under Contract - Continue to Show
Amenities
Heating Radiant
Heating Oil
Basement Full
Storage
Interior Access
Washer
Dryer
Basement
Parking
Basement.
Location & Transportation
Other Property Information
Summary
General Information
- Year Built: 1951
- Architectural Style: Cape Cod
Parking
- Garage Spaces: 1
Interior and Exterior Features
Interior Features
- Living Area: 1,368
- Total Bedrooms: 3
- Full Bathrooms: 1
- Total Fireplaces: 1
- Appliances: Washer, Dryer
- Laundry Features: Basement.
Exterior Features
- Roof: Roof Shingle
Structure
- Foundation Details: Concrete
- Basement: Basement Full, Storage, Interior Access, Full With Walk-Out
Property Information
Lot Information
- Lot Size: 0.54 ac.
Utilities
- Cooling: None
- Heating: Heating Radiant, Other, Heating Oil
- Water Source: Public Water Connected
Estimated Monthly Payments
Monthly Total
$1,622
Monthly Taxes
$523
Interest
6.00%
Down Payment
20.00%
Mortgage Calculator
Monthly Mortgage Cost
$1,098
Monthly Charges
$523
Total Monthly Payment
$1,622
Calculation based on:
Price:
$229,000
Charges:
$523
* Additional charges may apply
Similar Listings
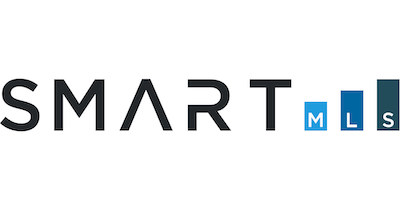
Listing information provided by the SmartMLS. All information is deemed reliable but not guaranteed. Copyright 2024 SmartMLS. All rights reserved.
Last checked: Jun 16, 2024, 2:17 AM UTC
