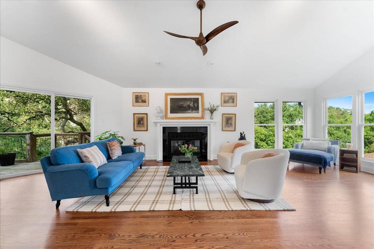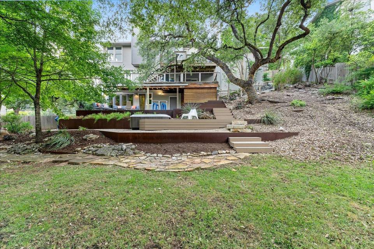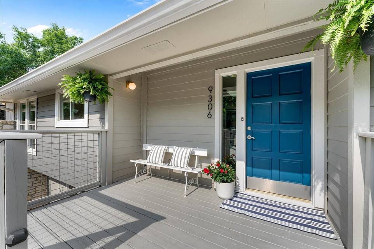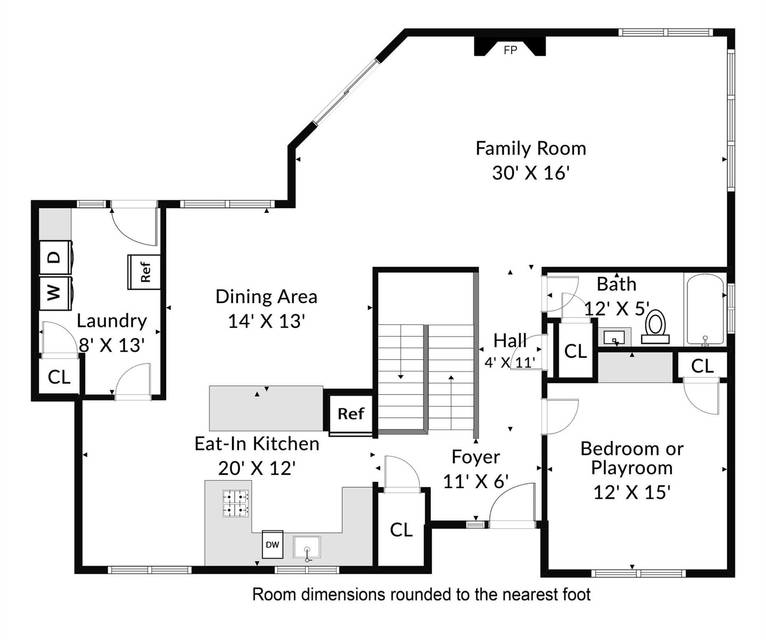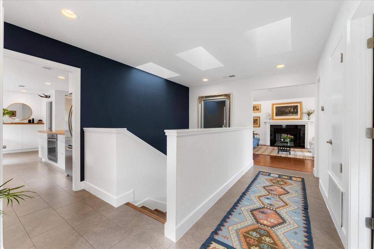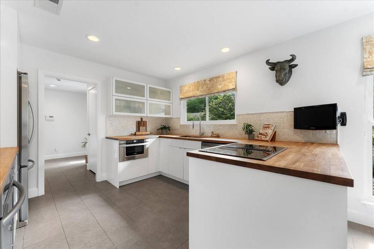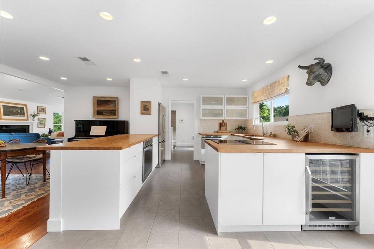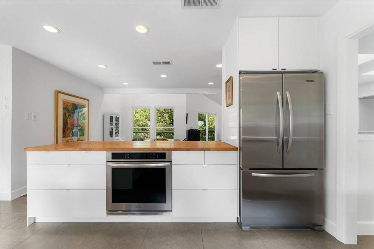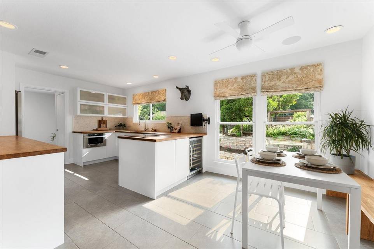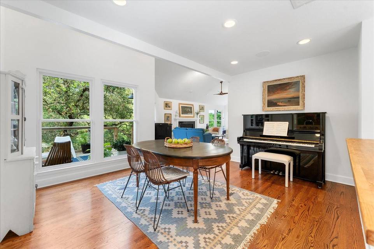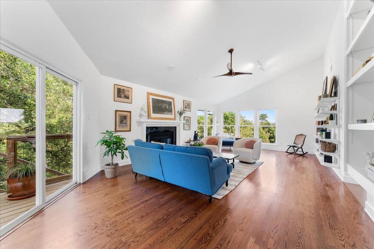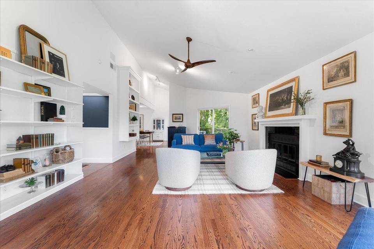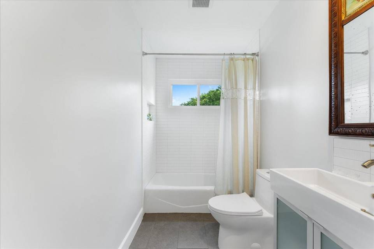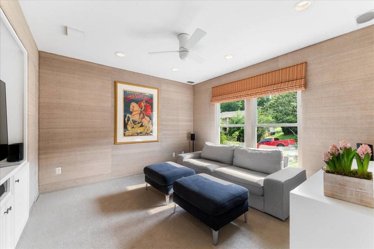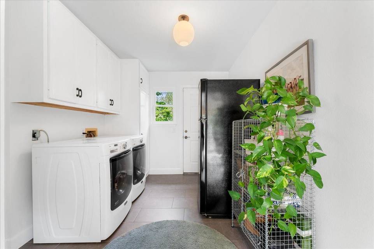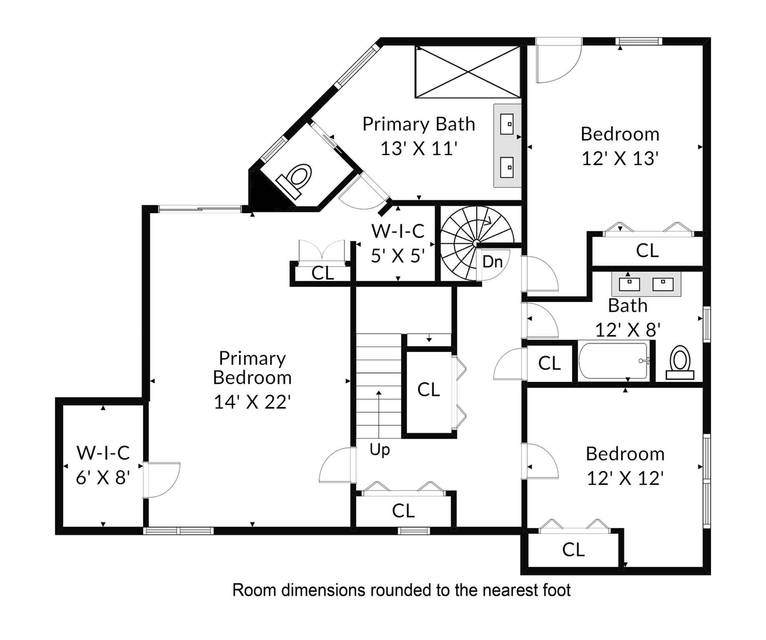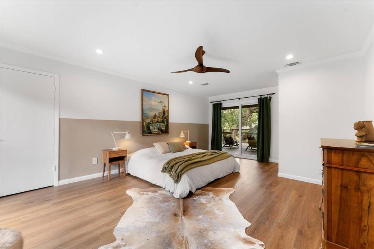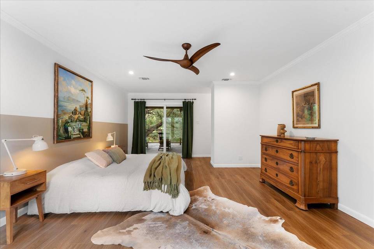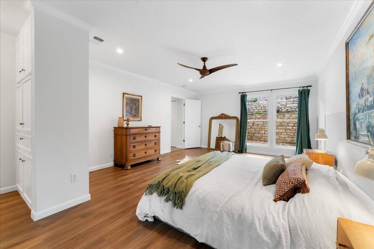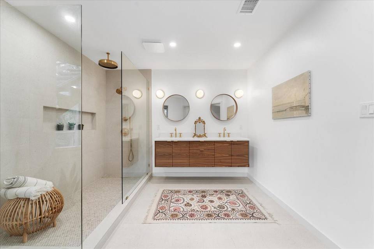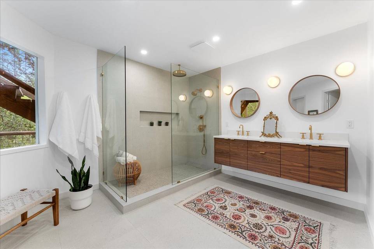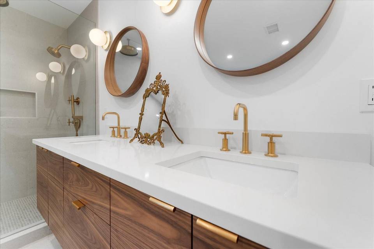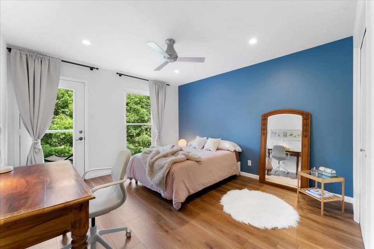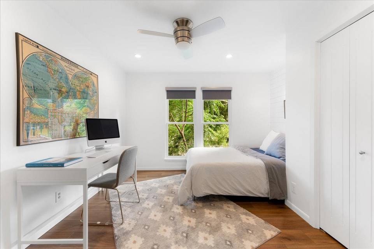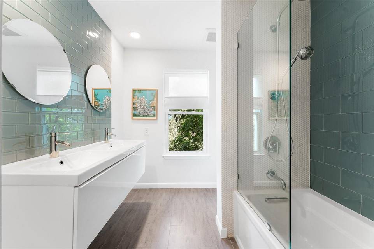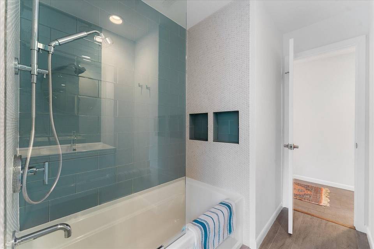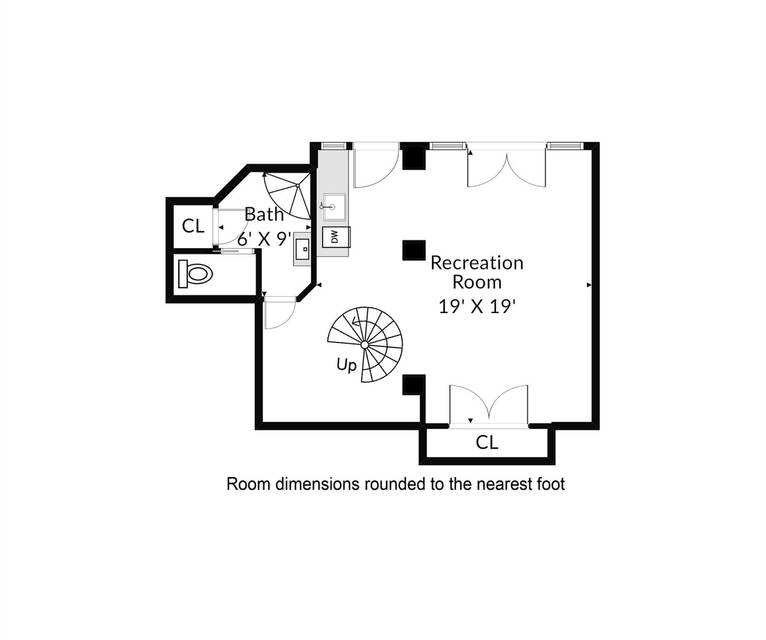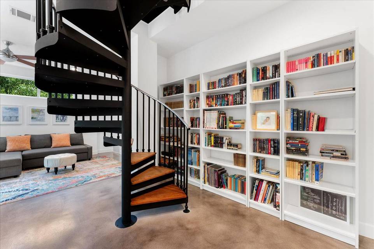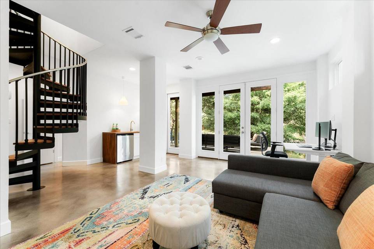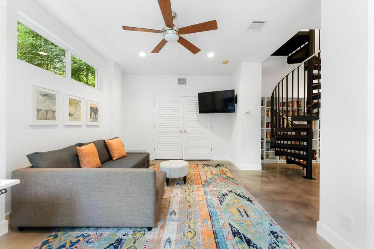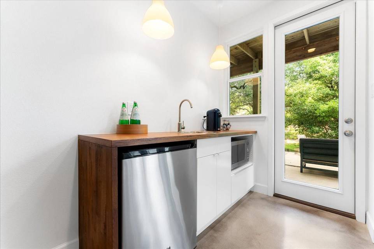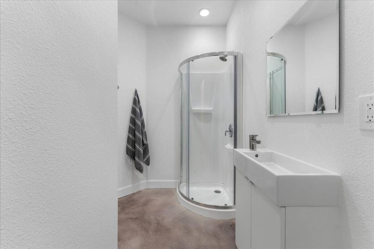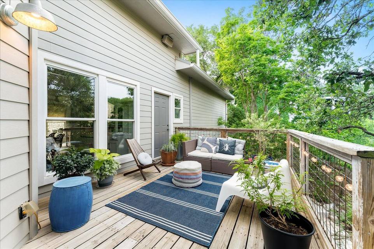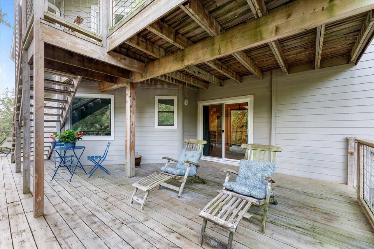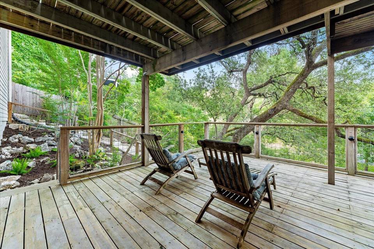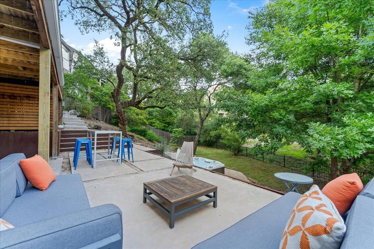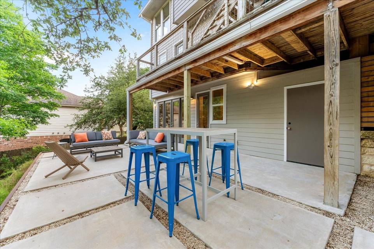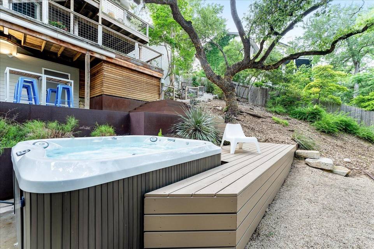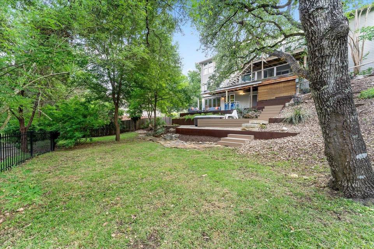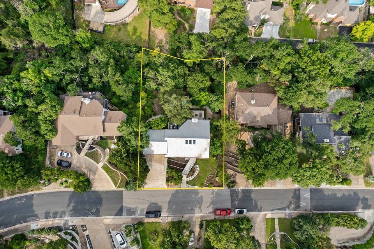

9306 Rolling Oaks Trl
Austin, TX 78750
in contract
Sale Price
$1,049,500
Property Type
Single-Family
Beds
4
Baths
4
Property Description
Welcome to this treehouse-like remodeled home with 4 bedrooms, 3 full bathrooms and a rare, attached guest quarters/game room with a private bath, kitchenette and separate entrance. Perched on a hill with treetop and neighborhood views from the multiple decks, this move-in ready property is a stunner! Split-level floor plan is very livable with kitchen, living and one bedroom on the main floor and three additional, including the Primary just one floor below! Step into the spacious backyard and enjoy the tranquility of your own retreat. The highlight is the luxurious spa, perfect for relaxation and unwinding after a long day. This backyard is an entertainer's dream, providing the perfect setting for gatherings and outdoor enjoyment. Acclaimed Round Rock ISD schools: Laurel Mountain/Canyon Vista/Westwood. Walk or bike just a half mile to Northwest Balcones Park with access to the Trailhead for the Upper Bull Creek Greenbelt Trail, playground, picnic area, volleyball, basketball, and field sports! Nearby, Balcones Country Club includes private golf, tennis club community, social club with pool, kids' sport camps and swim team. Easy access to 183 Tech Corridor, Mopac and 360. 6 miles to Apple, 8 miles to Domain. *Roof 2009, 3 AC Units 2015, H2O Heater 2021*
Listing Agents:
Kimberly Treadaway
License: TREC #698243Property Specifics
Property Type:
Single-Family
Estimated Sq. Foot:
3,137
Lot Size:
0.30 ac.
Price per Sq. Foot:
$335
Building Stories:
N/A
MLS ID:
5866006
Source Status:
Active Under Contract
Amenities
Vaulted Ceiling(S)
Double Vanity
Electric Dryer Hookup
Interior Steps
Multiple Dining Areas
Multiple Living Areas
Open Floorplan
Recessed Lighting
Smart Thermostat
Sound System
Track Lighting
Two Primary Closets
Washer Hookup
Central
Fireplace(S)
Ceiling Fan(S)
Central Air
Attached
Driveway
Garage
Garage Door Opener
Garage Faces Front
Family Room
Wood Burning
Carpet
Concrete
Tile
Wood
Smoke Detector(S)
Curbs
Golf
Google Fiber
Park
Picnic Area
Playground
Pool
Putting Green
Sport Court(S)/Facility
Tennis Court(S)
Underground Utilities
Walk/Bike/Hike/Jog Trail(S
Convection Oven
Dishwasher
Electric Cooktop
Exhaust Fan
Microwave
Self Cleaning Oven
Stainless Steel Appliance(S)
Electric Water Heater
Covered
Deck
Front Porch
Terrace
Parking
Attached Garage
Fireplace
Curbs
Curbs
Views & Exposures
NeighborhoodTrees/Woods
Southeastern Exposure
Location & Transportation
Other Property Information
Summary
General Information
- Year Built: 1984
School
- Elementary School: Laurel Mountain
- Middle or Junior School: Canyon Vista
- High School: Westwood
Parking
- Parking Features: Attached, Door-Single, Driveway, Garage, Garage Door Opener, Garage Faces Front
- Attached Garage: Yes
- Garage Spaces: 2
Interior and Exterior Features
Interior Features
- Interior Features: Vaulted Ceiling(s), Double Vanity, Electric Dryer Hookup, Interior Steps, Multiple Dining Areas, Multiple Living Areas, Open Floorplan, Recessed Lighting, Smart Thermostat, Sound System, Track Lighting, Two Primary Closets, Walk-In Closet(s), Washer Hookup
- Living Area: 3,137
- Total Bedrooms: 4
- Total Bathrooms: 4
- Full Bathrooms: 4
- Fireplace: Family Room, Wood Burning
- Flooring: Carpet, Concrete, Tile, Wood
- Appliances: Built-In Electric Oven, Convection Oven, Dishwasher, Electric Cooktop, Exhaust Fan, Microwave, Self Cleaning Oven, Stainless Steel Appliance(s), Electric Water Heater
Exterior Features
- Exterior Features: Gutters Full, Private Yard
- Roof: Metal
- View: Neighborhood, Trees/Woods
Structure
- Construction Materials: HardiPlank Type, Cement Siding
- Foundation Details: Combination, Pillar/Post/Pier, Slab
- Patio and Porch Features: Covered, Deck, Front Porch, Terrace
- Entry Direction: Southeast
Property Information
Lot Information
- Lot Features: Back Yard, Curbs, Front Yard, Landscaped, Private, Sloped Down, Sprinkler - Automatic, Sprinkler - In Rear, Sprinkler - In Front, Trees-Large (Over 40 Ft), Many Trees, Trees-Medium (20 Ft - 40 Ft), Views
- Lot Size: 0.30 ac.
- Fencing: Wood, Wrought Iron
Utilities
- Utilities: Cable Available, Electricity Available, High Speed Internet, Phone Available, Sewer Available, Underground Utilities, Water Available
- Cooling: Ceiling Fan(s), Central Air
- Heating: Central, Fireplace(s)
- Water Source: Public
- Sewer: Public Sewer
Estimated Monthly Payments
Monthly Total
$5,034
Monthly Taxes
N/A
Interest
6.00%
Down Payment
20.00%
Mortgage Calculator
Monthly Mortgage Cost
$5,034
Monthly Charges
$0
Total Monthly Payment
$5,034
Calculation based on:
Price:
$1,049,500
Charges:
$0
* Additional charges may apply
Similar Listings
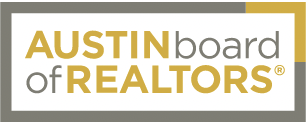
The data relating to real estate for sale on this web site comes in part from the Broker Reciprocity Program of ACTRIS. All information is deemed reliable but not guaranteed. Copyright 2024 ACTRIS. All rights reserved.
Last checked: Jun 15, 2024, 10:48 PM UTC
