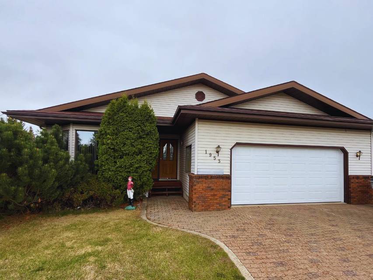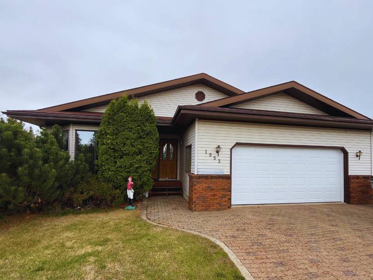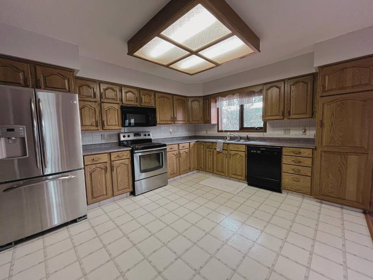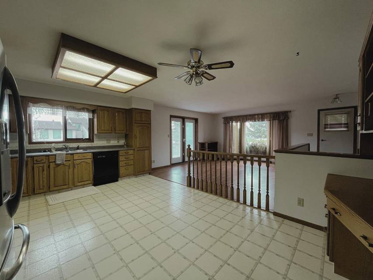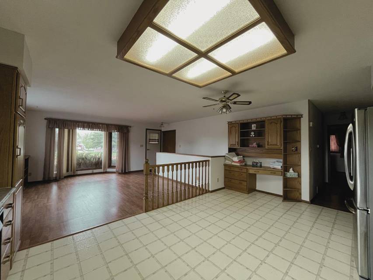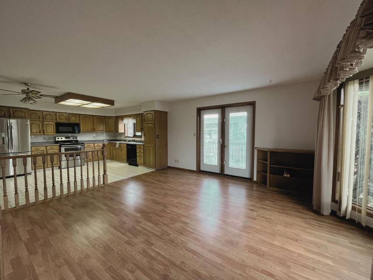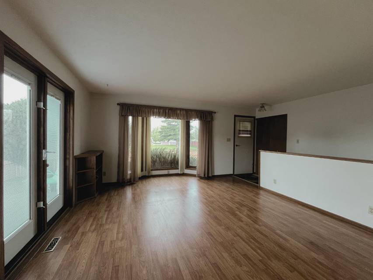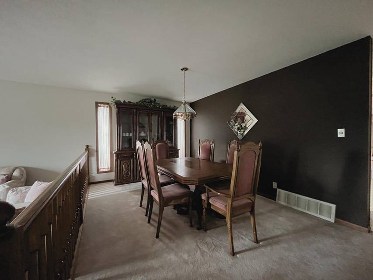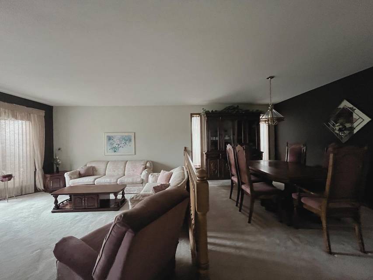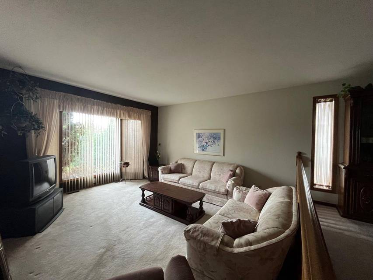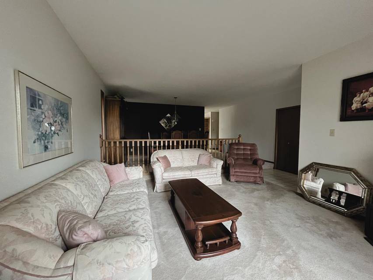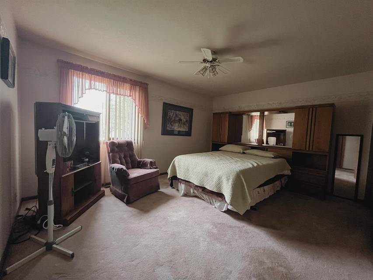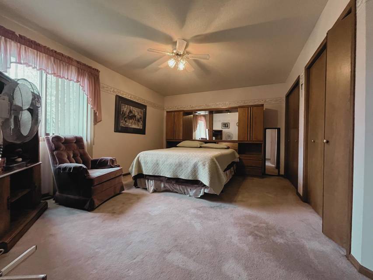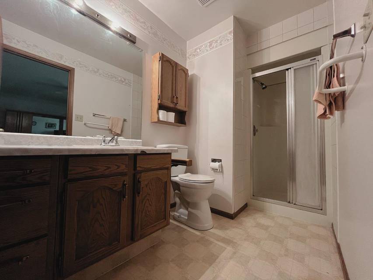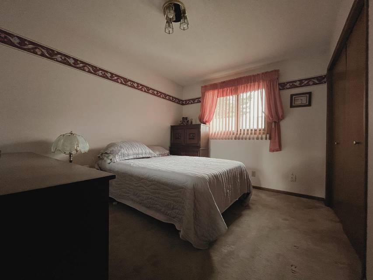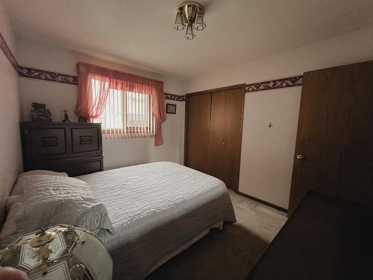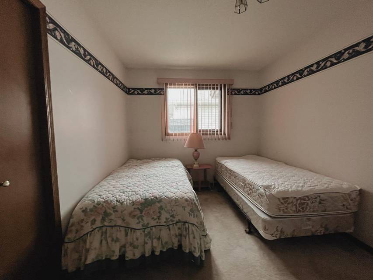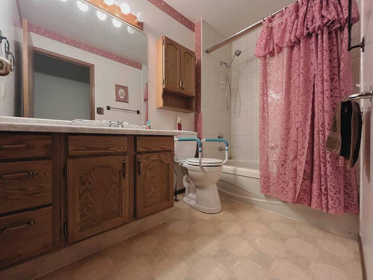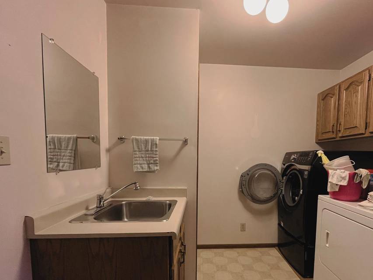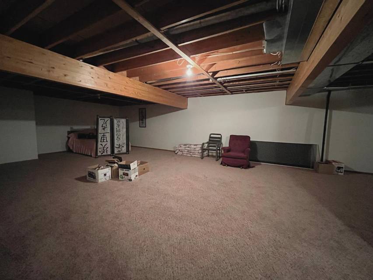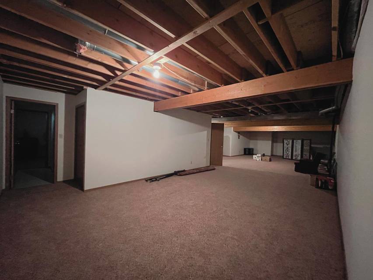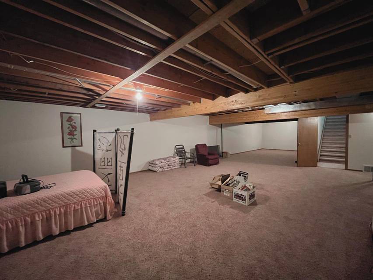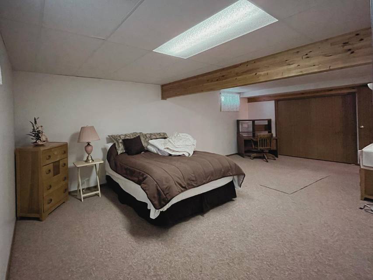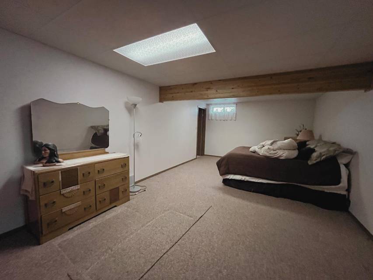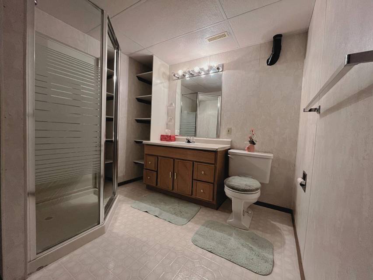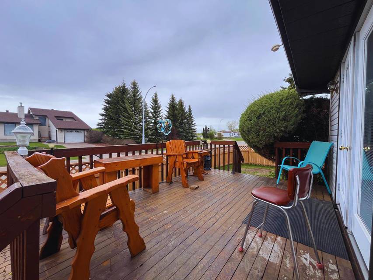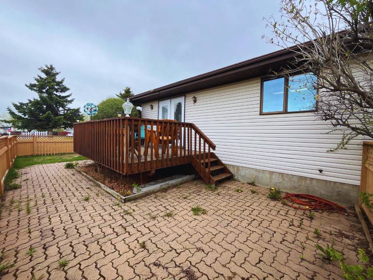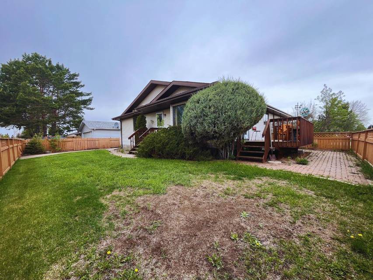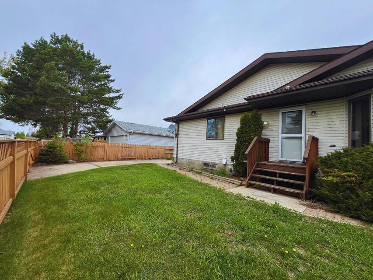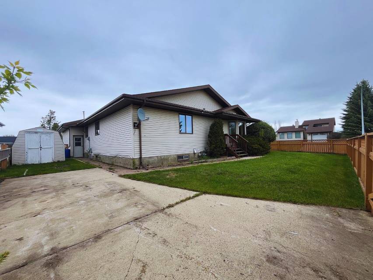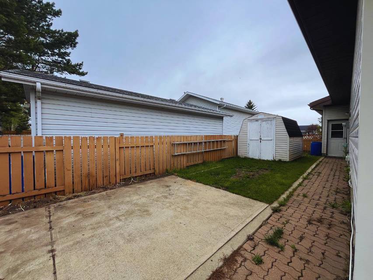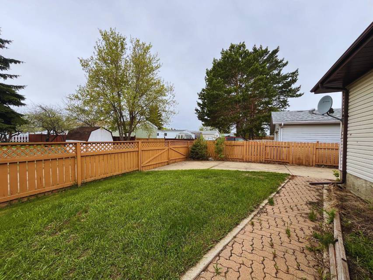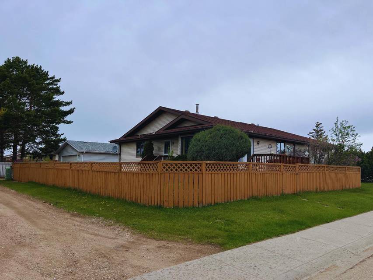

1953 5A Avenue
Wainwright, AB T9W 1H9, CanadaSale Price
CA$359,900
Property Type
Single-Family
Beds
4
Baths
3
Property Description
As you approach this home you are immediately greeted by a cobblestone driveway and warmly welcomed by a natural wood front door. Upon entering the property you will enjoy a formal living and dining area with a large bay window and dining area flanked by two matching windows. Further on you will find a large, oak cabinet eat-in kitchen with a beautiful built-in desk and reception area as well as a family room which hosts access to both the side deck area and back door entrance. The main floor has three bedrooms; the primary suite, featuring large closets as well as a three-piece ensuite; and two additional bedrooms with four-piece main bathroom. The main floor laundry room exists where your family might enter the home, through the garage. Downstairs is a wide-open, blank canvas. It is partially finished and boasts a vast amount of additional space. Also in the basement you will find an additional bedroom suite. The large bedroom area and three-piece ensuite are accessible from two points. The fenced in yard features a deck and sitting area along the side of the house and at the rear, a large gate and concrete driveway for trailer or boat parking.
Listing Agents:
Tenille Bohay
tenillebohay@gmail.com
Chad Lawson
chad.lawson@coldwellbanker.ca
Property Specifics
Property Type:
Single-Family
Estimated Sq. Foot:
1,750
Lot Size:
7,500 sq. ft.
Price per Sq. Foot:
Building Stories:
N/A
MLS® Number:
A2132960
Source Status:
Active
Also Listed By:
CREA: A2132960
Amenities
Central Vacuum
Forced Air
Natural Gas
Double Garage Attached
Full
Partially Finished
Carpet
Concrete
Laminate
Linoleum
Laundry Room
Main Level
Dishwasher
Dryer
Electric Range
Microwave Hood Fan
Refrigerator
Washer
Window Coverings
Deck
Basement
Parking
Attached Garage
Location & Transportation
Other Property Information
Summary
General Information
- Year Built: 1988
- Architectural Style: Bungalow
Parking
- Parking Features: Double Garage Attached
- Attached Garage: Yes
- Garage Spaces: 2
Interior and Exterior Features
Interior Features
- Interior Features: Central Vacuum
- Living Area: 1,750 sq. ft.; source: Estimated
- Total Bedrooms: 4
- Total Bathrooms: 3
- Full Bathrooms: 3
- Flooring: Carpet, Concrete, Laminate, Linoleum
- Appliances: Dishwasher, Dryer, Electric Range, Microwave Hood Fan, Refrigerator, Washer, Window Coverings
- Laundry Features: Laundry Room, Main Level
Exterior Features
- Exterior Features: Private Yard, Storage
- Roof: Asphalt Shingle
Structure
- Levels: One
- Construction Materials: Brick, Vinyl Siding
- Foundation Details: Poured Concrete
- Basement: Full, Partially Finished
- Patio and Porch Features: Deck
Property Information
Lot Information
- Zoning: R2
- Lot Features: Back Yard, Corner Lot, Front Yard, Landscaped
- Lot Size: 7,500 sq. ft.
- Fencing: Fenced
Utilities
- Cooling: None
- Heating: Forced Air, Natural Gas
Estimated Monthly Payments
Monthly Total
$1,260
Monthly Taxes
N/A
Interest
6.00%
Down Payment
20.00%
Mortgage Calculator
Monthly Mortgage Cost
$1,260
Monthly Charges
Total Monthly Payment
$1,260
Calculation based on:
Price:
$262,701
Charges:
* Additional charges may apply
Similar Listings

Data is supplied by Pillar 9™ MLS® System. Pillar 9™ is the owner of the copyright in its MLS® System. Data is deemed reliable but is not guaranteed accurate by Pillar 9™. The trademarks MLS®, Multiple Listing Service® and the associated logos are owned by The Canadian Real Estate Association (CREA) and identify the quality of services provided by real estate professionals who are members of CREA. Used under license.
Last checked: Jun 16, 2024, 3:18 PM UTC
