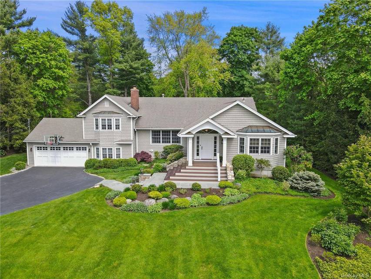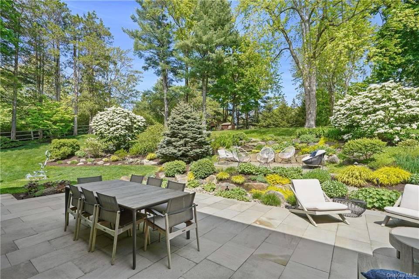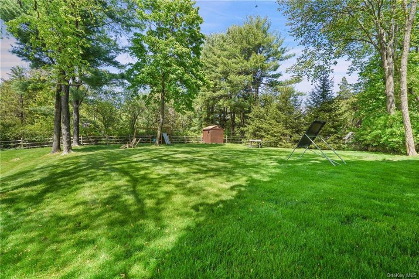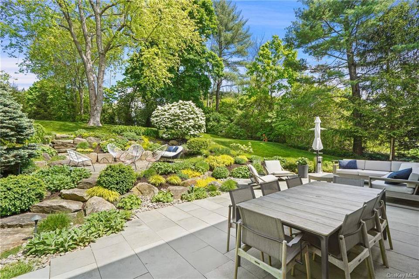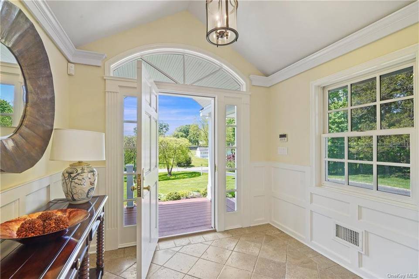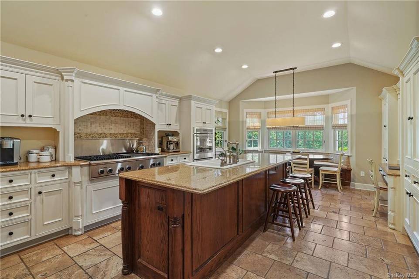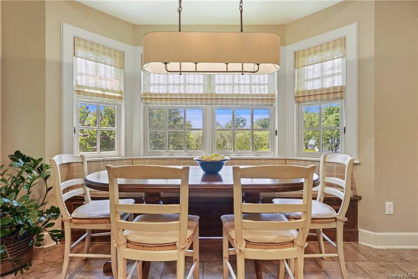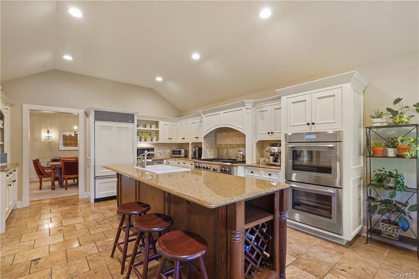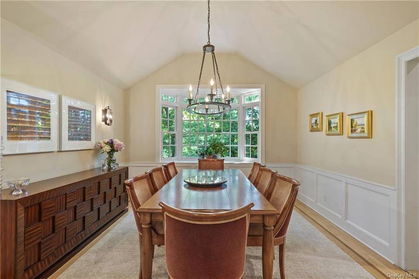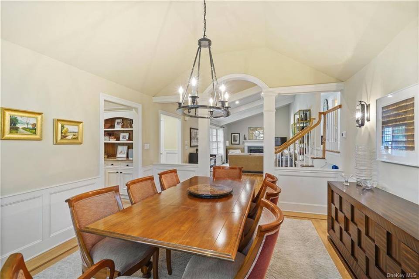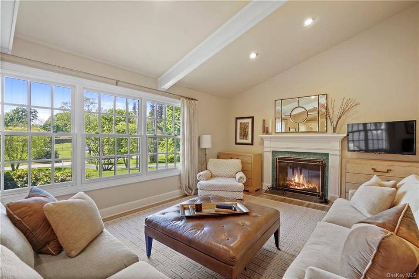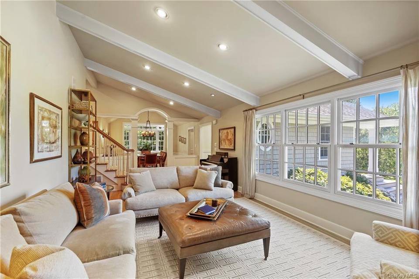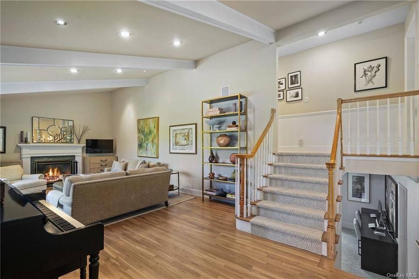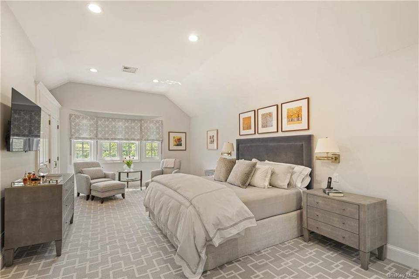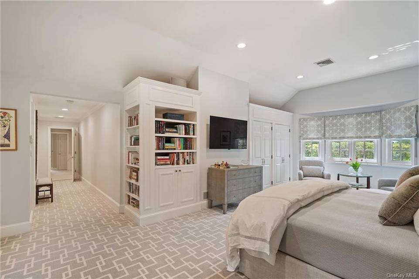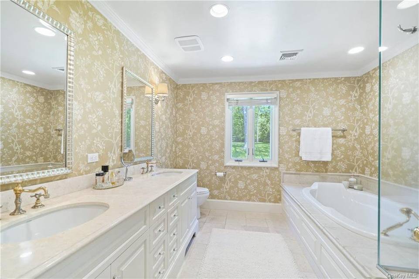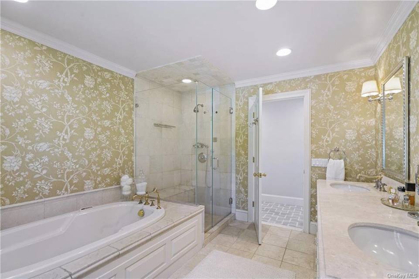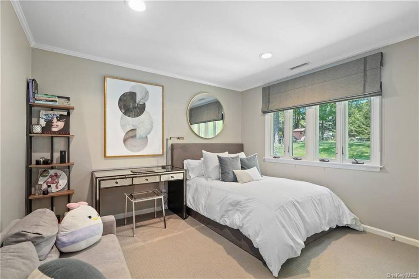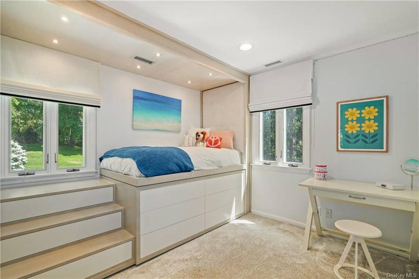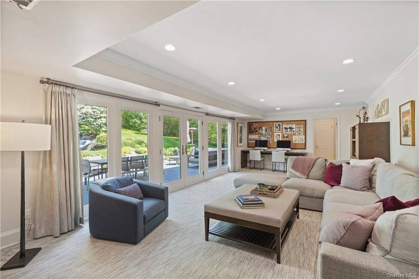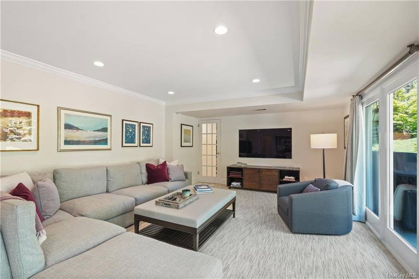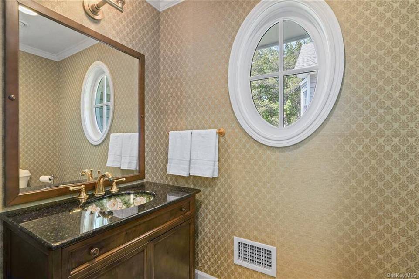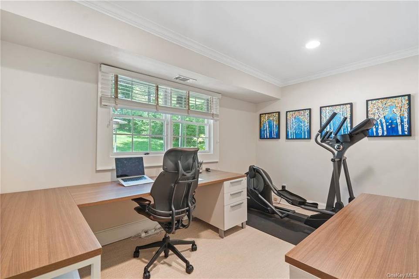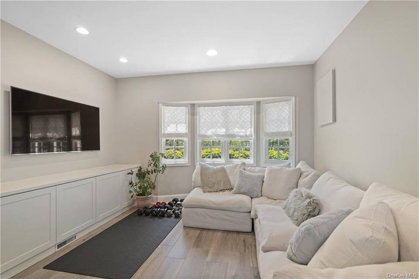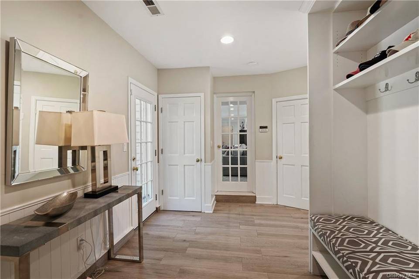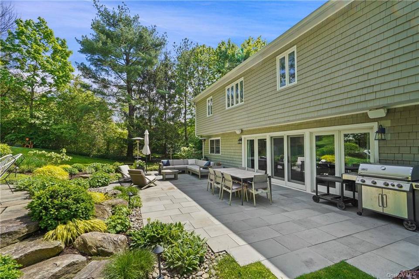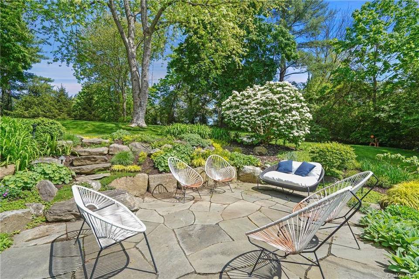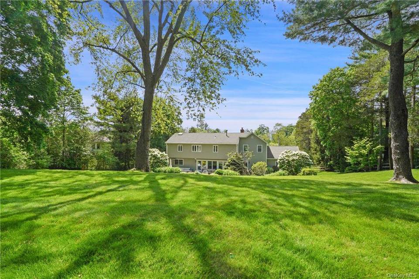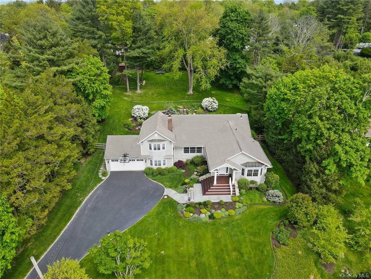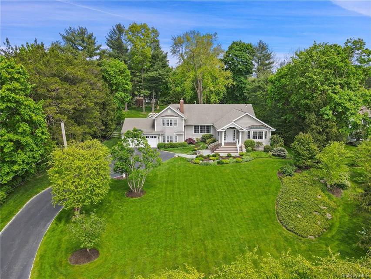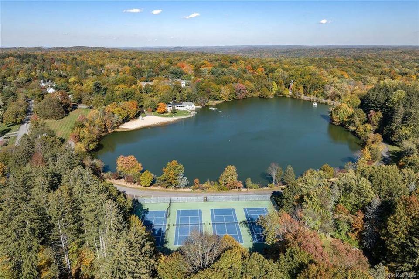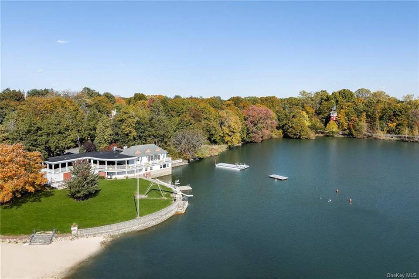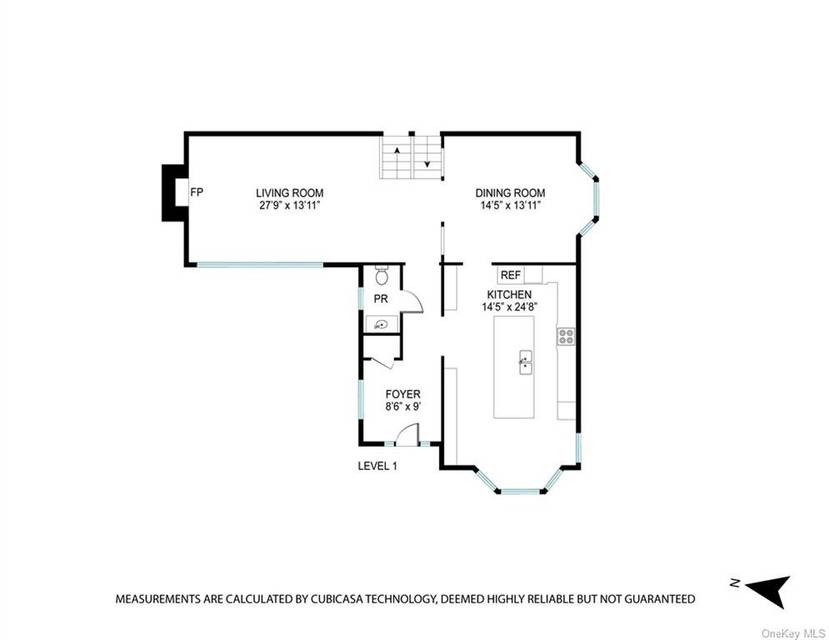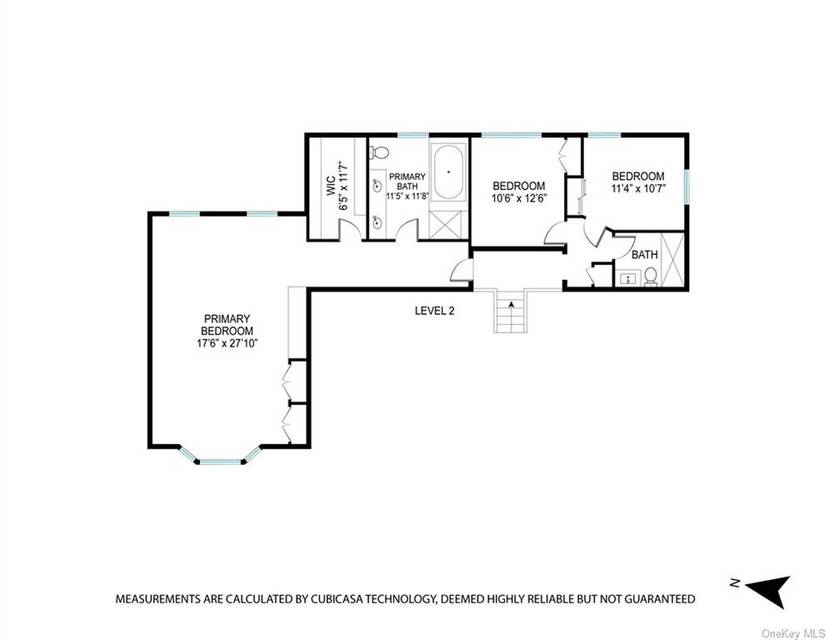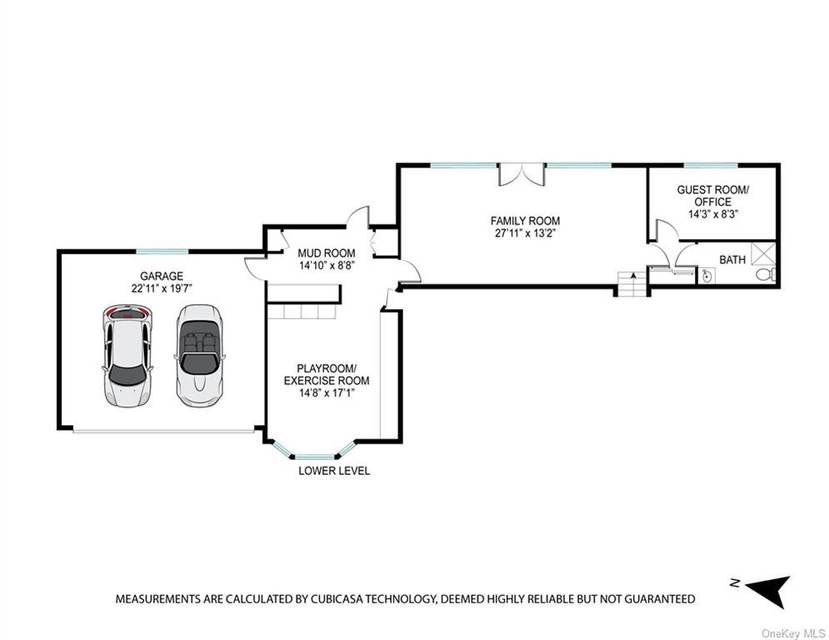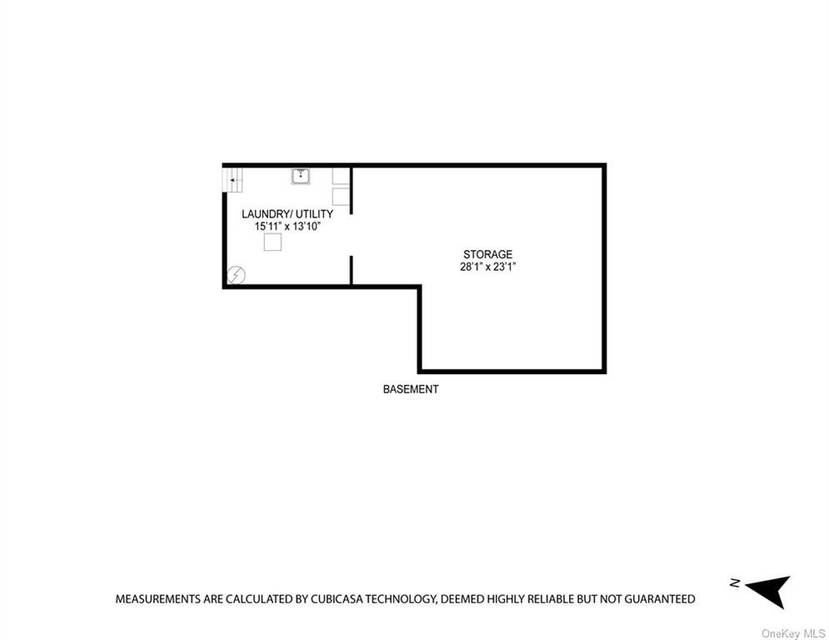

10 Evergreen Row
Armonk, NY 10504
in contract
Sale Price
$1,899,000
Property Type
Single-Family
Beds
3
Full Baths
3
½ Baths
1
Property Description
Beautifully expanded and renovated Windmill Farm home that lives like a 4 bedroom on exquisite property. The inviting foyer with high ceilings and decorative paneling welcomes you into this meticulously cared for and maintained home. The heart of the house is the expansive chef's kitchen with high end appliances, an oversized island and a lovely eating area. The light filled living room features a vaulted ceiling and fireplace, and is open to the formal dining room. On the upper level the spacious primary suite has high ceilings, built in shelves, a big walk-in closet and a marble bathroom with walk in shower, jacuzzi tub and vanity with two sinks. There are two additional bedrooms and an up-to-date bathroom. The lower level offers a large family room with wall of windows and French doors leading to the amazing yard. Additional spaces include an office/guest room, the perfect mudroom and a playroom/exercise room. Beautiful professionally designed outdoor spaces include an oversized blue stone patio, a great level lawn area (possible pool site) and wonderful landscaping with specimen trees, abundant perennials, and extensive outdoor lighting. Located in a prime location and very close to the beloved Windmill club. The highly desirable Windmill Farms community offers homeowners the exclusive opportunity to join the private lake club. Turn key with updated systems. Byram Hills Schools.
Listing Agents:
Julie Schneider
julie.schneider@compass.com
Property Specifics
Property Type:
Single-Family
Yearly Taxes:
$26,898
Estimated Sq. Foot:
3,611
Lot Size:
1.00 ac.
Price per Sq. Foot:
$526
Building Stories:
N/A
MLS ID:
H6306646
Source Status:
Pending
Amenities
Heating Natural Gas
Heating Forced Air
Cooling Central Air
Parking Attached
Parking 2 Car Attached
Basement Partial
Basement Unfinished
Skylight(S)
Hardwood
Wall To Wall Carpet
Laundry In Unit
Security System
Alarm System
B/I Shelves
Chandelier(S)
Convection Oven
Cook Top
Dishwasher
Dryer
Flat Screen Tv Bracket
Generator
Light Fixtures
Playset
Refrigerator
Shades/Blinds
Shed
Speakers Indoor
Wall Oven
Washer
Water Conditioner Owned
Wine Cooler
Clubhouse
Tennis Court(S)
Cooktop
Oven
Water Purifier Owned
Stainless Steel Appliance(S)
Patio
Basement
Parking
Attached Garage
Fireplace
Location & Transportation
Other Property Information
Summary
General Information
- Year Built: 1958
- Architectural Style: Split Level
School
- Elementary School: Wampus School
- Elementary School District: Byram Hills
- Middle or Junior School: H C Crittenden Middle School
- Middle or Junior School District: Byram Hills
- High School: Byram Hills High School
- High School District: Byram Hills
Parking
- Parking Features: Parking Attached, Parking 2 Car Attached
- Attached Garage: Yes
- Garage Spaces: 2
Interior and Exterior Features
Interior Features
- Living Area: 3,611 sq. ft.; source: Estimated
- Total Bedrooms: 3
- Total Bathrooms: 4
- Full Bathrooms: 3
- Half Bathrooms: 1
- Fireplace: Yes
- Total Fireplaces: 1
- Flooring: Hardwood, Wall To Wall Carpet
- Appliances: Cooktop, Dishwasher, Dryer, Refrigerator, Oven, Washer, Water Purifier Owned, Wine Cooler, Stainless Steel Appliance(s)
- Laundry Features: Laundry In Unit
Exterior Features
- Window Features: Skylight(s)
Structure
- Construction Materials: Frame, Cedar, Shingle Siding
- Basement: Basement Partial, Basement Unfinished
- Patio and Porch Features: Patio
Property Information
Lot Information
- Lot Size: 1.00 ac.
- Fencing: Back Yard
Utilities
- Cooling: Cooling Central Air
- Heating: Heating Natural Gas, Heating Forced Air
- Water Source: Public
- Sewer: Septic Tank
Estimated Monthly Payments
Monthly Total
$11,350
Monthly Taxes
$2,242
Interest
6.00%
Down Payment
20.00%
Mortgage Calculator
Monthly Mortgage Cost
$9,108
Monthly Charges
$2,242
Total Monthly Payment
$11,350
Calculation based on:
Price:
$1,899,000
Charges:
$2,242
* Additional charges may apply
Similar Listings

Broker Reciprocity disclosure: Listing information are from various brokers who participate in IDX (Internet Data Exchange). Listing information provided in part by the OneKey MLS for personal, non-commercial use by viewers of this site and may not be reproduced or redistributed. All information is deemed reliable but not guaranteed. Copyright © OneKey MLS 2024. All rights reserved.
Last checked: Jun 16, 2024, 4:47 AM UTC
