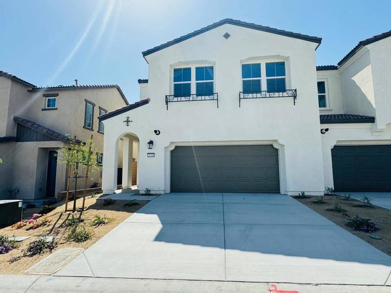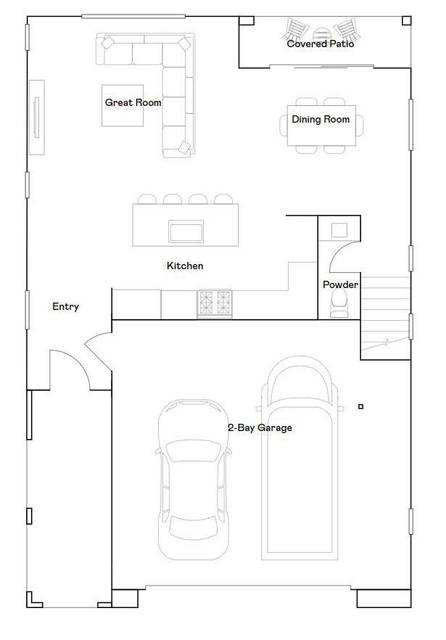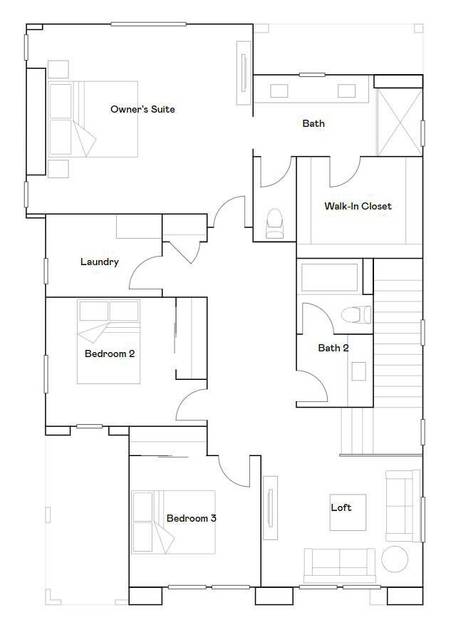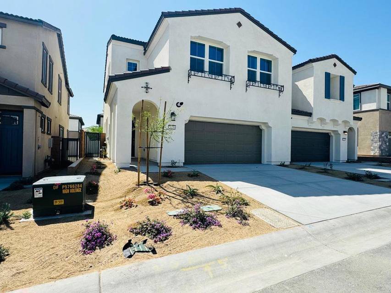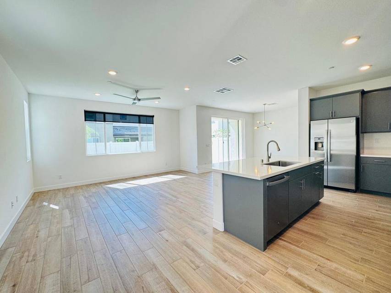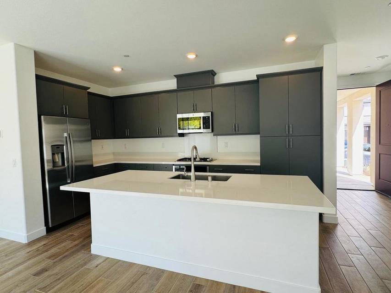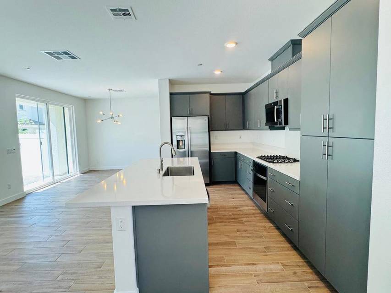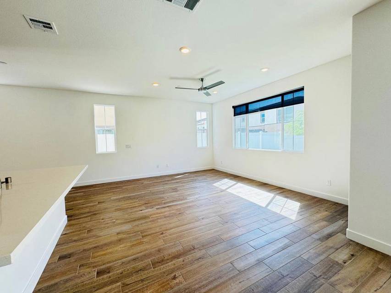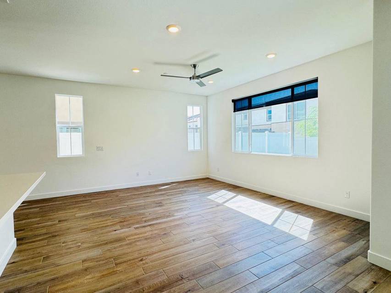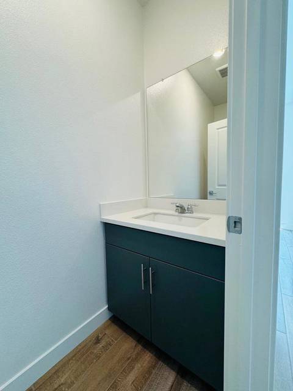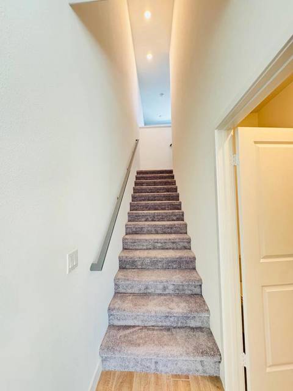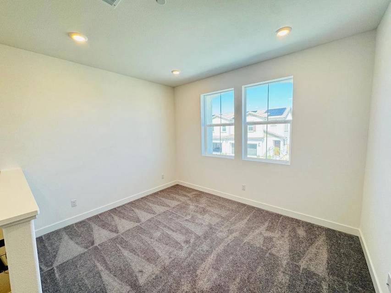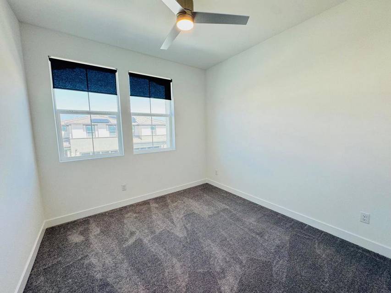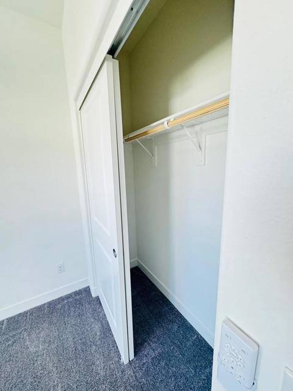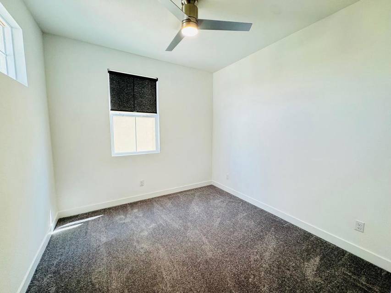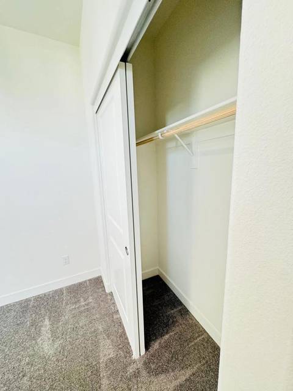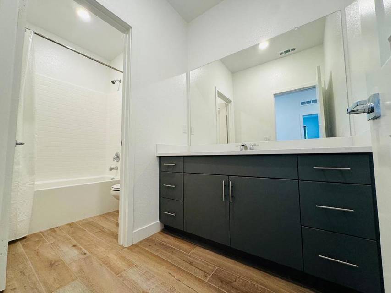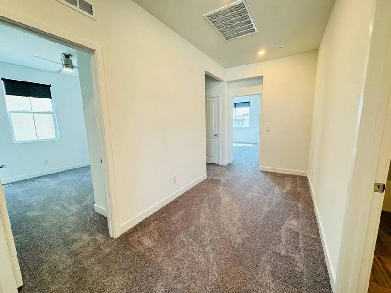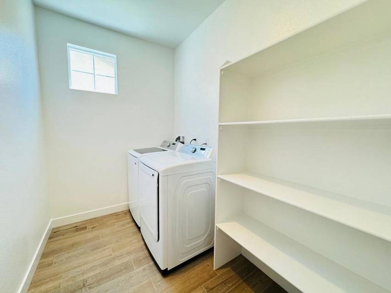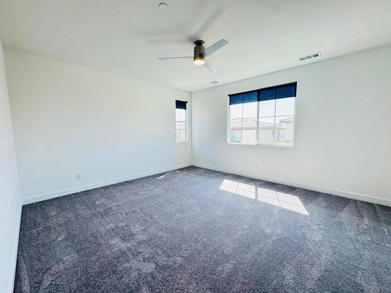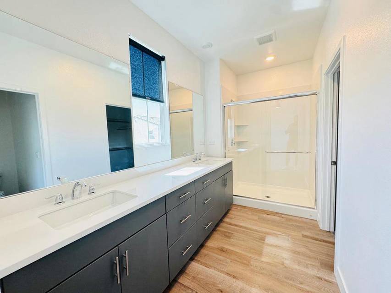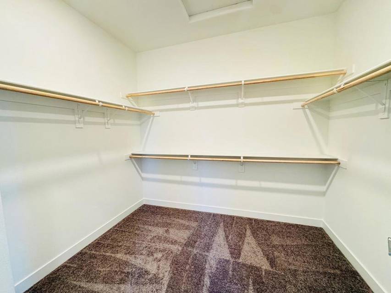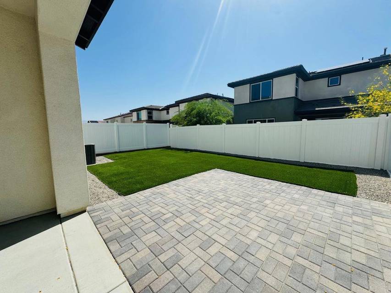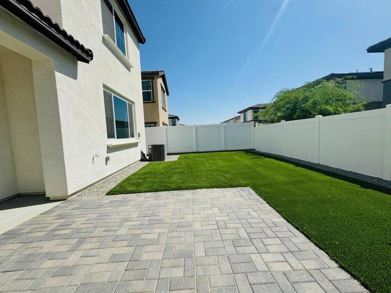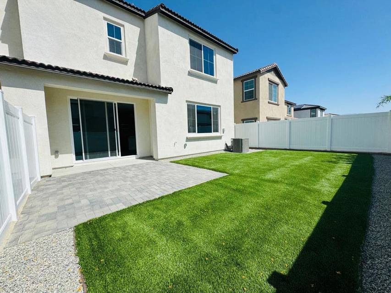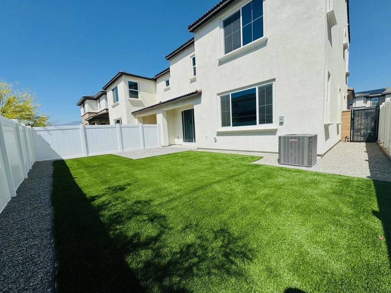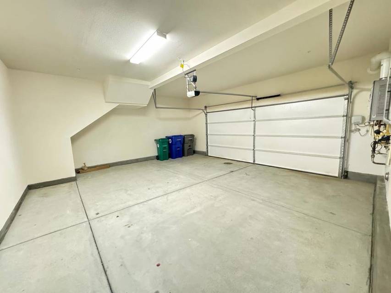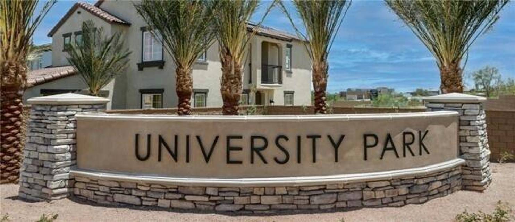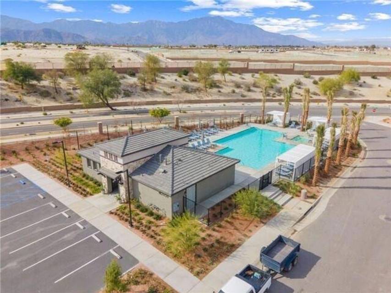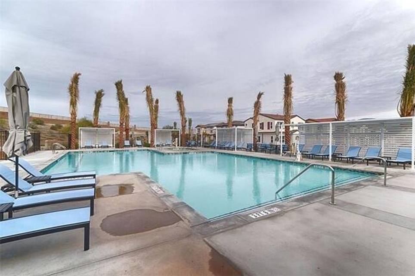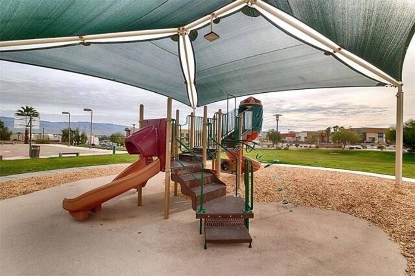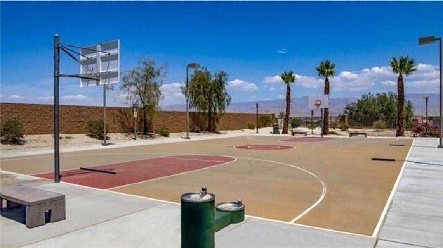

76291 Cambridge Drive
Palm Desert, CA 92211
in contract
Rental Price
$2,995
Property Type
Townhouse
Beds
3
Full Baths
2
½ Baths
1
Date Available:
May 17, 2024
Property Description
Welcome to your new oasis in the coveted University Park community of Palm Desert! This stunning 3-bedroom, 2.5-bathroom BRAND NEW home offers 1878 square feet of contemporary living space spread across two levels. With a convenient open floorplan, modern amenities, and thoughtful touches throughout, this residence is designed for comfort and style.Key Features:Open Floorplan: The Great Room, kitchen, and dining room seamlessly blend together on the first level, creating a spacious and inviting atmosphere for gatherings and everyday living.Covered Patio: Step outside through sliding glass doors onto the covered patio, where you can relax and enjoy the tranquil desert evenings.Versatile Flex Space: Upstairs, a versatile flex space awaits, perfect for use as a home office, TV room, or yoga studio to suit your lifestyle and needs.Owner's Suite: Retreat to the luxurious owner's suite featuring a spa-like bathroom and a spacious walk-in closet, offering a peaceful sanctuary to unwind and recharge.Solar Panels: Lower your electricity costs with solar panels, providing eco-friendly and cost-effective energy solutions.Included Appliances: Washer/dryer and all-new appliances are included for your convenience.Tankless Water Heater: Enjoy unlimited hot water with a tankless water heater, ensuring comfort and efficiency.Roller Shades: Roller shades offer privacy and reduce heat, allowing you to control light and temperature with ease.Completed Back
Listing Agents:
Bernadette Berntsen
License: DRE #01469985Property Specifics
Property Type:
Townhouse
Estimated Sq. Foot:
1,878
Lot Size:
3,067 sq. ft.
Price per Sq. Foot:
$19
Building Units:
N/A
Building Stories:
N/A
Pet Policy:
N/A
MLS ID:
219111662DA
Source Status:
Pending
Building Amenities
N/A
Unit Amenities
Loft
Forced Air
Driveway
Garage
Garage Door Opener
Carpet
Wood
Pool
Community
In Ground
Dishwasher
Disposal
Gas Range
Microwave
Refrigerator
Parking
Attached Garage
Location & Transportation
Terms
Security Deposit: N/AMin Lease Term: N/AMax Lease Term: N/A
Other Property Information
Summary
General Information
- Year Built: 2024
- New Construction: Yes
Parking
- Parking Features: Driveway, Garage, Garage Door Opener
- Attached Garage: Yes
- Garage Spaces: 2
HOA
- Association Fee: $1.00; Annually
Interior and Exterior Features
Interior Features
- Interior Features: Loft
- Living Area: 1,878
- Total Bedrooms: 3
- Full Bathrooms: 2
- Half Bathrooms: 1
- Flooring: Carpet, Wood
- Appliances: Dishwasher, Disposal, Gas Range, Microwave, Refrigerator
Pool/Spa
- Pool Private: Yes
- Pool Features: Community, In Ground
Structure
- Total Stories: 2
Property Information
Lot Information
- Lot Size: 3,066.62 sq. ft.
Utilities
- Heating: Forced Air
Similar Listings
Building Information
Building Name:
N/A
Property Type:
Townhouse
Building Type:
N/A
Pet Policy:
N/A
Units:
N/A
Stories:
N/A
Built In:
2024
Sale Listings:
0
Rental Listings:
1
Land Lease:
No

Listing information provided by the California Regional Multiple Listing Service (CRMLS), MLSListings Inc, CRISNet MLS, San Diego MLS, California Desert Association of REALTORS®, North San Diego County Association of REALTORS, Pasadena-Foothills Association of REALTORS, Delta Association of Realtors and Ventura County Coastal Association of REALTORS®. All information is deemed reliable but not guaranteed. Copyright 2024 CRMLS. All rights reserved.
Last checked: Jun 16, 2024, 2:18 AM UTC
