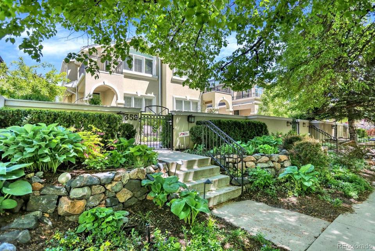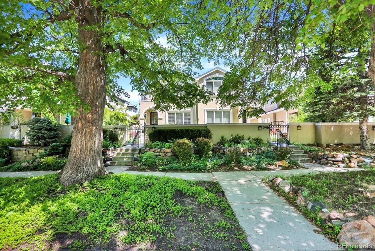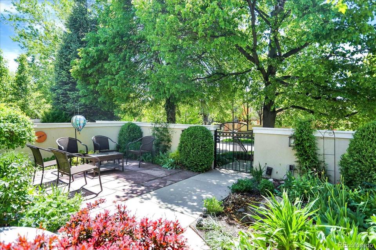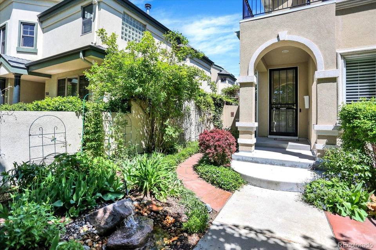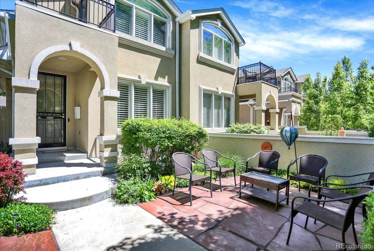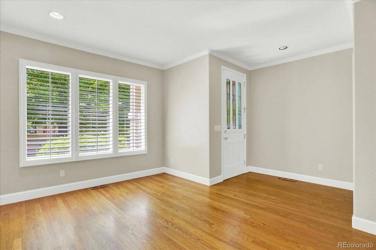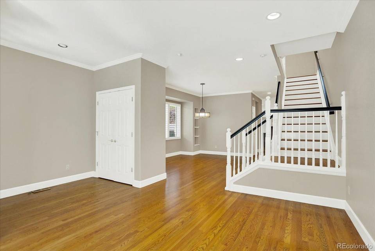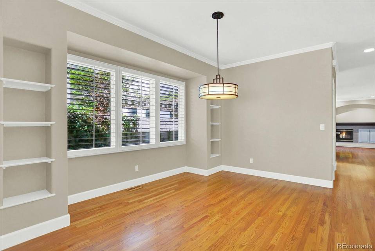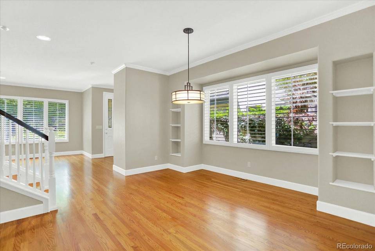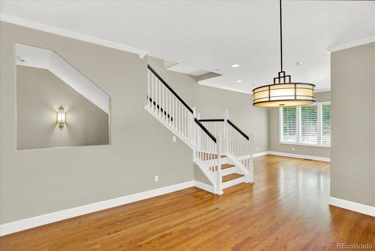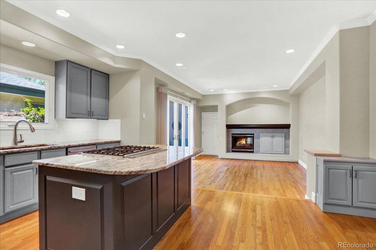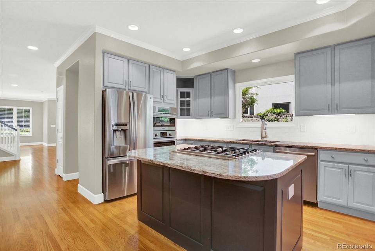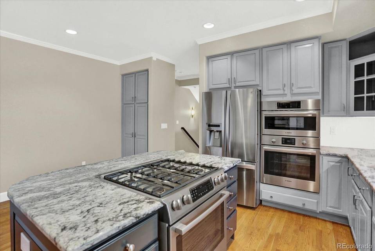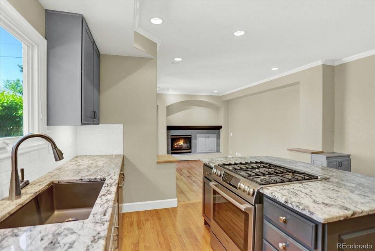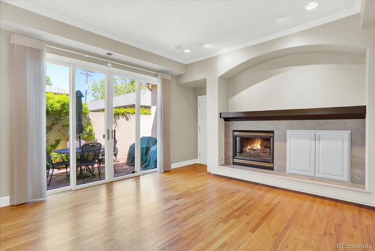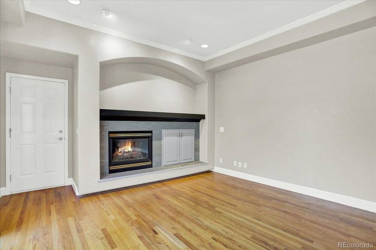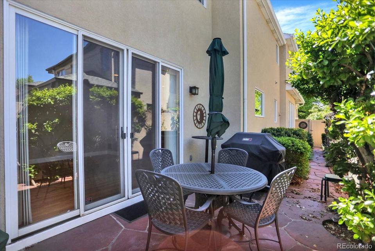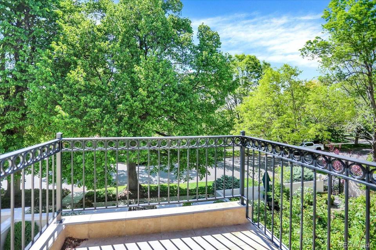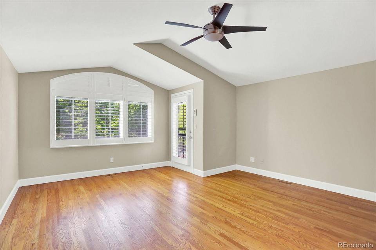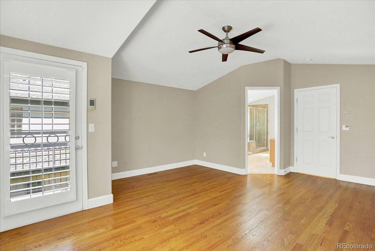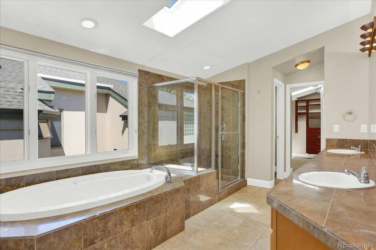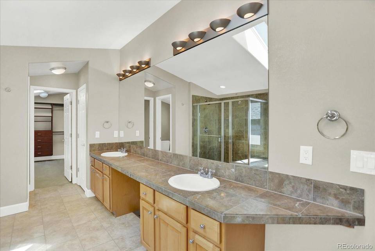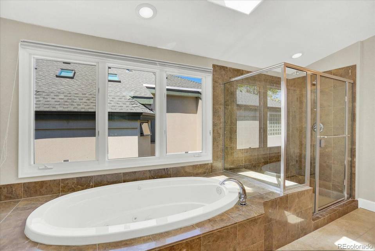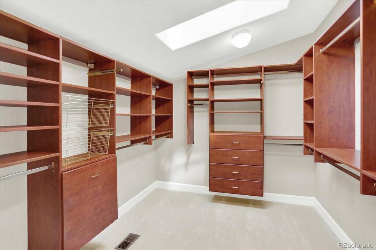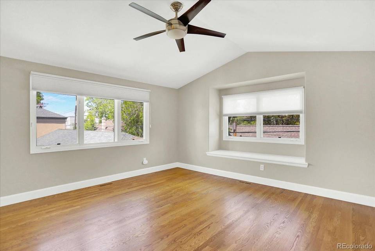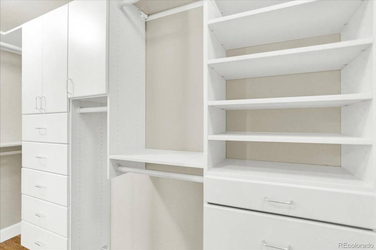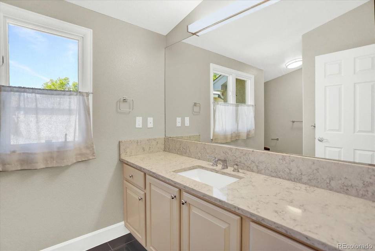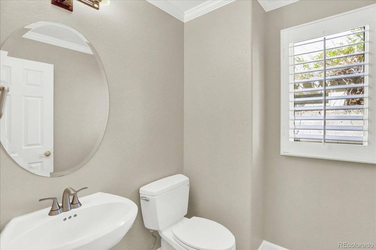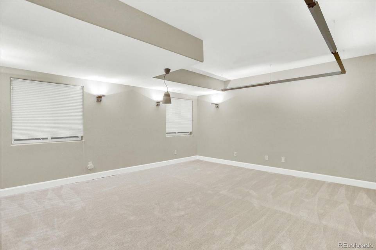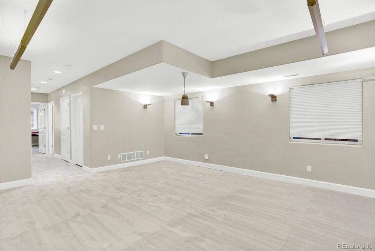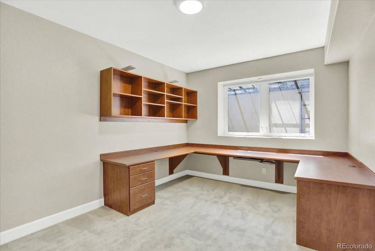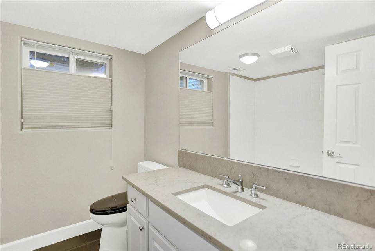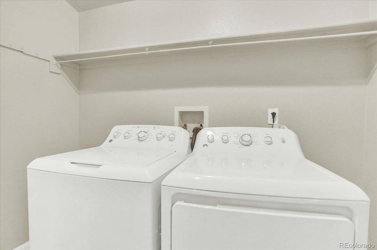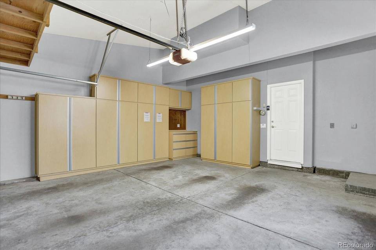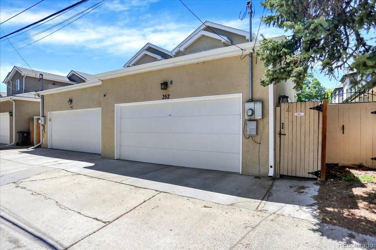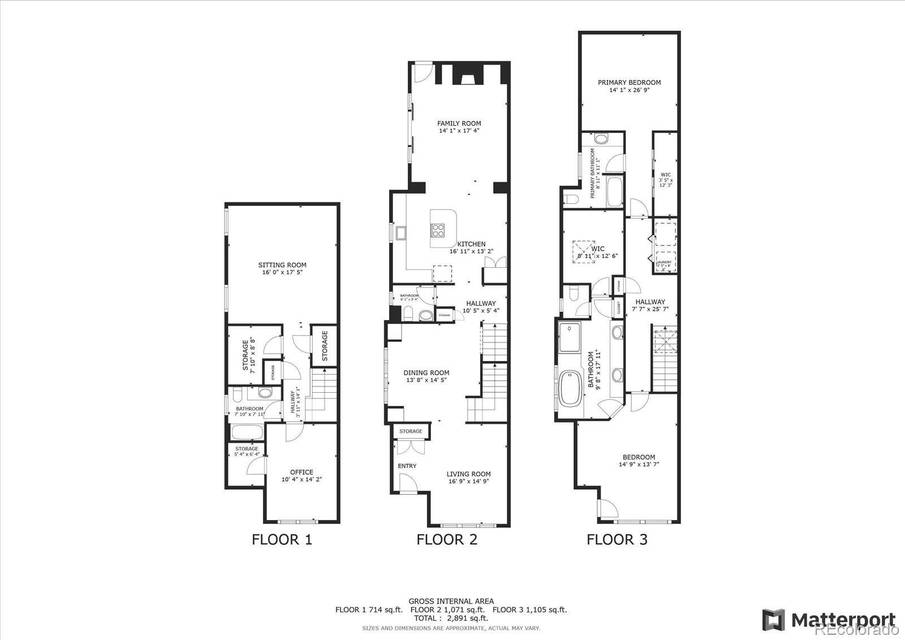

352 Jackson Street
Denver, CO 80206
in contract
Sale Price
$1,320,000
Property Type
Townhouse
Beds
3
Full Baths
3
½ Baths
1
Property Description
The true charm of Cherry Creek North, this end unit with private front and side yards, beautiful front yard garden and private flagstone patio areas with fountain can be yours. The living room, dining area, kitchen and family room are perfect for entertaining. You have a gourmet kitchen with attractive cabinetry and gas dual-fuel range, two ovens, built-in microwave, granite counter tops and dine-in breakfast nook. This clean and bright home is ready to move into with new paint and carpet. Previous owners took immaculate care of this home. The upstairs primary bedroom has vaulted ceilings, a Californian walk-in closet and a large 5-piece bathroom. You also have your own deck off the bedroom to have your morning coffee. The washer and dryer are upstairs. The secondary bedroom has a California closet, vaulted ceiling and bay window. The light and bright finished basement features the third bedroom or office with bathroom and closet as well a large office or media room. Plantation shutters throughout, hardwood floors, lots of storage and built-ins make this the home for you.
Listing Agents:
Bruce Berman
(303) 908-9204
Property Specifics
Property Type:
Townhouse
Yearly Taxes:
$4,929
Estimated Sq. Foot:
3,107
Lot Size:
3,150 sq. ft.
Price per Sq. Foot:
$425
Building Units:
N/A
Building Stories:
2
Pet Policy:
N/A
MLS ID:
3987332
Source Status:
Pending
Also Listed By:
IRES MLS: 3987332
Building Amenities
Concrete
Balcony
Garden
Private Yard
Urban Contemporary
Stucco
Corner Lot
Private Outdoor Space
Private Yard
Stucco
Corner Lot
Concrete
Contemporary/Modern
Unit Amenities
Breakfast Nook
Ceiling Fan(S)
Five Piece Bath
Granite Counters
High Ceilings
Kitchen Island
Open Floorplan
Pantry
Smoke Free
Solid Surface Counters
Vaulted Ceiling(S)
Forced Air
Central Air
Concrete
Finished
Full
Family Room
Bay Window(S)
Double Pane Windows
Window Coverings
Carpet
Wood
In Unit
Laundry Closet
24 Hour Security
Carbon Monoxide Detector(S)
Smoke Detector(S)
Video Doorbell
Water Leak/Flood Alarm
Convection Oven
Dishwasher
Disposal
Double Oven
Dryer
Microwave
Oven
Range
Range Hood
Refrigerator
Self Cleaning Oven
Sump Pump
Warming Drawer
Washer
Patio
Basement
Parking
Attached Garage
Fireplace
Concrete
Views & Exposures
CityMountain(s)
Location & Transportation
Other Property Information
Summary
General Information
- Year Built: 1998
- Architectural Style: Urban Contemporary
School
- Elementary School: Carson
- Middle or Junior School: Hill
- High School: George Washington
Parking
- Parking Features: Concrete, Finished
- Attached Garage: Yes
- Garage Spaces: 2
Interior and Exterior Features
Interior Features
- Interior Features: Breakfast Nook, Built-in Features, Ceiling Fan(s), Eat-in Kitchen, Five Piece Bath, Granite Counters, High Ceilings, Kitchen Island, Open Floorplan, Pantry, Smoke Free, Solid Surface Counters, Vaulted Ceiling(s), Walk-In Closet(s)
- Living Area: 3,107 sq. ft.
- Total Bedrooms: 3
- Total Bathrooms: 4
- Full Bathrooms: 3
- Half Bathrooms: 1
- Fireplace: Family Room
- Total Fireplaces: 1
- Flooring: Carpet, Wood
- Appliances: Convection Oven, Dishwasher, Disposal, Double Oven, Dryer, Microwave, Oven, Range, Range Hood, Refrigerator, Self Cleaning Oven, Sump Pump, Warming Drawer, Washer
- Laundry Features: In Unit, Laundry Closet
Exterior Features
- Exterior Features: Balcony, Garden, Private Yard
- Roof: Composition
- Window Features: Bay Window(s), Double Pane Windows, Window Coverings
- View: City, Mountain(s)
Structure
- Levels: Two
- Property Attached: Yes
- Construction Materials: Stucco
- Foundation Details: Concrete Perimeter
- Basement: Finished, Full
- Patio and Porch Features: Patio
Property Information
Lot Information
- Zoning: G-RH-3
- Lot Features: Corner Lot
- Lot Size: 3,150 sq. ft.
- Fencing: Full
Utilities
- Utilities: Electricity Connected, Natural Gas Connected, Phone Connected
- Cooling: Central Air
- Heating: Forced Air
- Electric: 220 Volts
- Water Source: Public
- Sewer: Public Sewer
Estimated Monthly Payments
Monthly Total
$6,742
Monthly Taxes
$411
Interest
6.00%
Down Payment
20.00%
Mortgage Calculator
Monthly Mortgage Cost
$6,331
Monthly Charges
$411
Total Monthly Payment
$6,742
Calculation based on:
Price:
$1,320,000
Charges:
$411
* Additional charges may apply
Similar Listings
Building Information
Building Name:
N/A
Property Type:
Townhouse
Building Type:
N/A
Pet Policy:
N/A
Units:
N/A
Stories:
2
Built In:
1998
Sale Listings:
1
Rental Listings:
0
Land Lease:
No

The content relating to real estate for sale in this Web site comes in part from the Internet Data eXchange (“IDX”) program of METROLIST, INC., DBA RECOLORADO® Real estate listings held by brokers other than The Agency are marked with the IDX Logo.
This information is being provided for the consumers’ personal, non-commercial use and may not be used for any other purpose. All information subject to change and should be independently verified.
This publication is designed to provide information with regard to the subject matter covered. It is displayed with the understanding that the publisher and authors are not engaged in rendering real estate, legal, accounting, tax, or other professional services and that the publisher and authors are not offering such advice in this publication. If real estate, legal, or other expert assistance is required, the services of a competent, professional person should be sought.
The information contained in this publication is subject to change without notice. METROLIST, INC., DBA RECOLORADO MAKES NO WARRANTY OF ANY KIND WITH REGARD TO THIS MATERIAL, INCLUDING, BUT NOT LIMITED TO, THE IMPLIED WARRANTIES OF MERCHANTABILITY AND FITNESS FOR A PARTICULAR PURPOSE. METROLIST, INC., DBA RECOLORADO SHALL NOT BE LIABLE FOR ERRORS CONTAINED HEREIN OR FOR ANY DAMAGES IN CONNECTION WITH THE FURNISHING, PERFORMANCE, OR USE OF THIS MATERIAL.
All real estate advertised herein is subject to the Federal Fair Housing Act and the Colorado Fair Housing Act, which Acts make it illegal to make or publish any advertisement that indicates any preference, limitation, or discrimination based on race, color, religion, sex, handicap, familial status, or national origin.
METROLIST, INC., DBA RECOLORADO will not knowingly accept any advertising for real estate that is in violation of the law. All persons are hereby informed that all dwellings advertised are available on an equal opportunity basis.
© 2024 METROLIST, INC., DBA RECOLORADO® – All Rights Reserved 6455 S. Yosemite St., Suite 300 Greenwood Village, CO 80111 USA.
ALL RIGHTS RESERVED WORLDWIDE. No part of this publication may be reproduced, adapted, translated, stored in a retrieval system or transmitted in any form or by any means, electronic, mechanical, photocopying, recording, or otherwise, without the prior written permission of the publisher. The information contained herein including but not limited to all text, photographs, digital images, virtual tours, may be seeded and monitored for protection and tracking.
Last checked: Jun 17, 2024, 6:49 AM UTC
