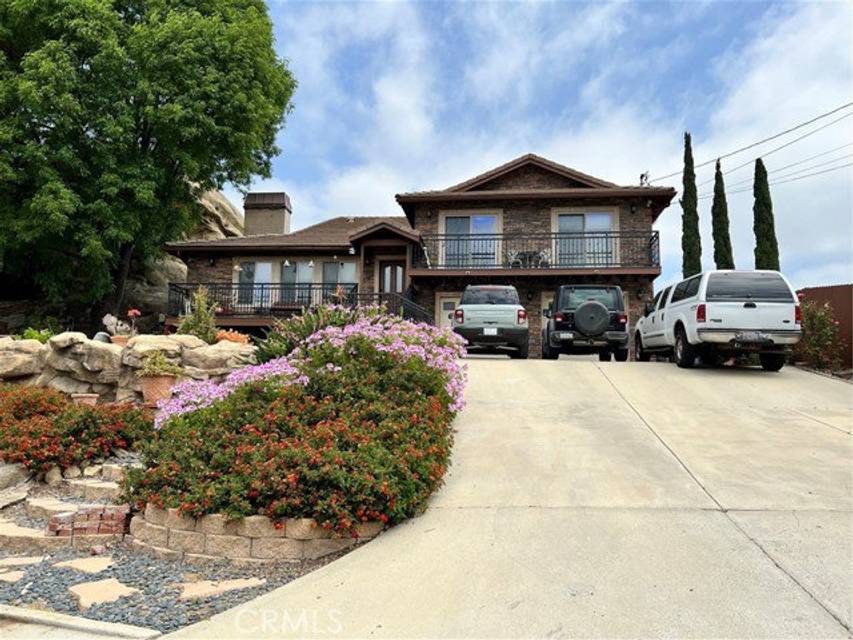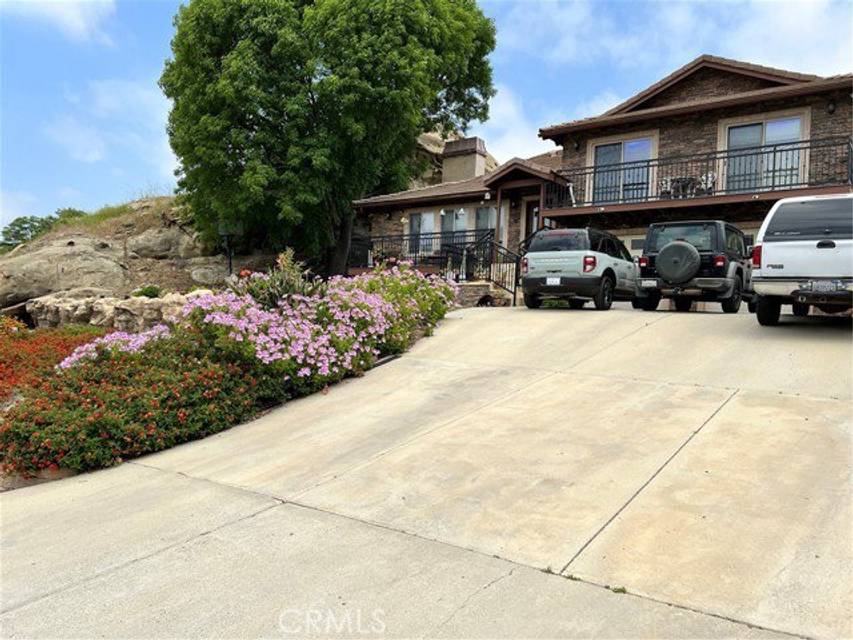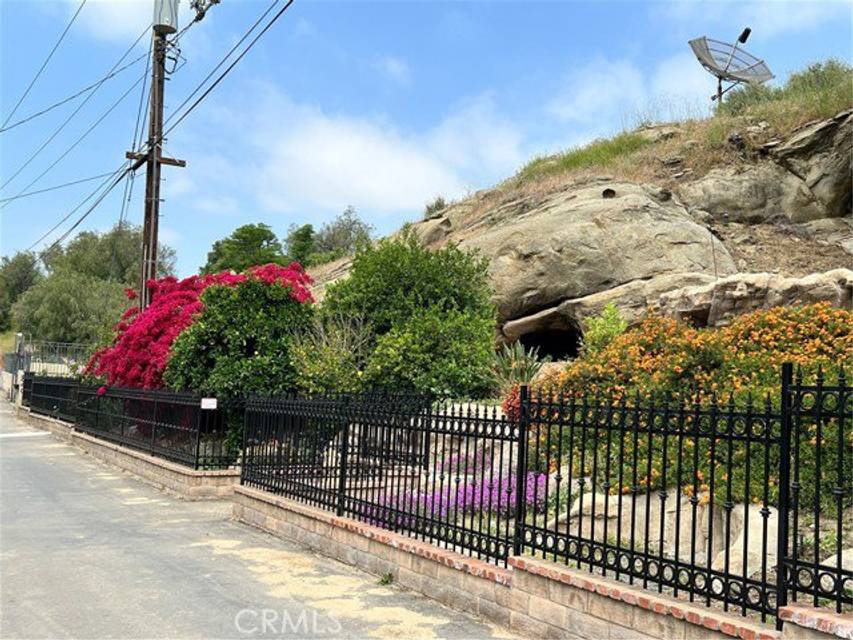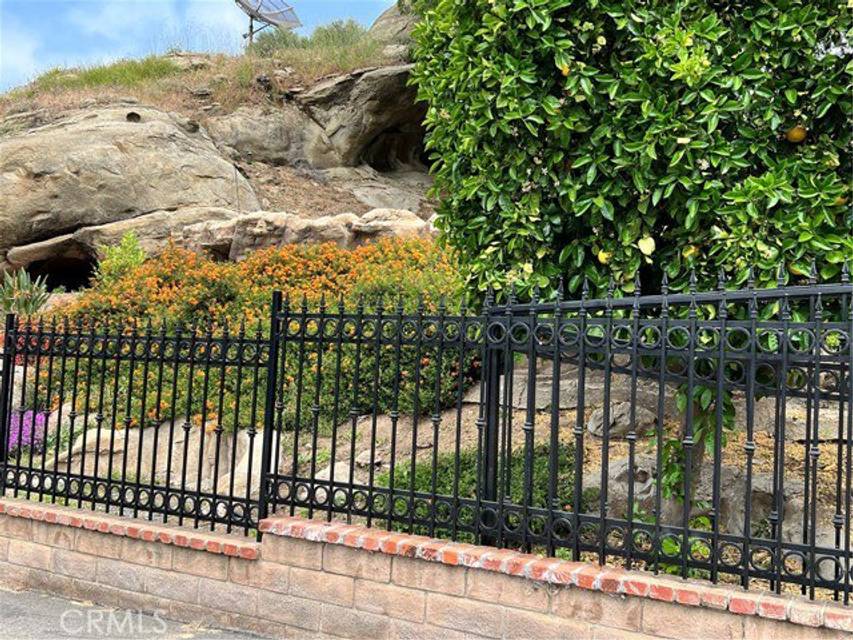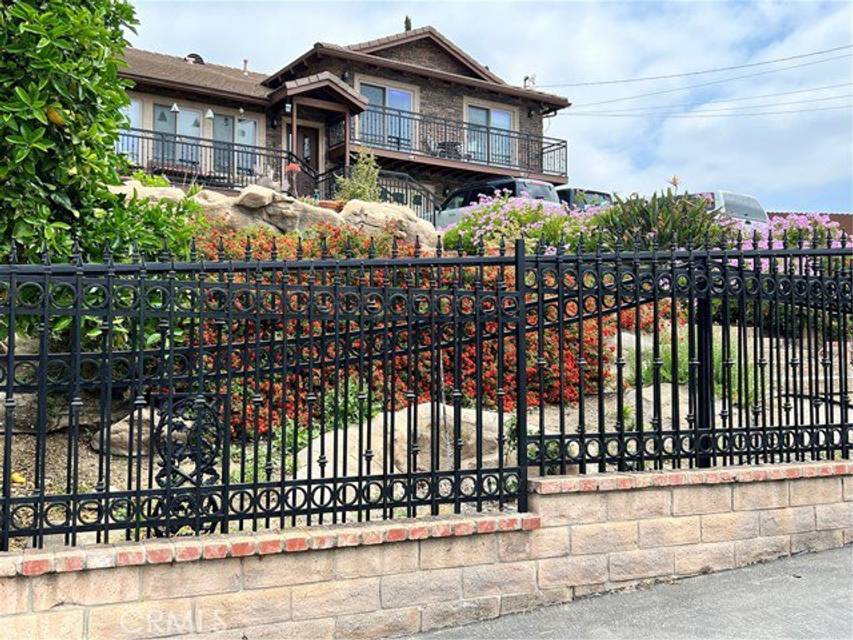

956 Crown Hill Drive
Simi Valley, CA 93063Sale Price
$1,280,000
Property Type
Single-Family
Beds
3
Baths
3
Property Description
Welcome to this beautifully unique custom home situated way up high in the hills in the east end of Simi Valley. Designed with views in mind at the top of the hill in the Santa Susana Knolls, this property includes the magnificent boulder and it commands the most spectacular views. Oversize driveway welcomes you up to the stairway to the formal entry. The front porch is enhanced by a comfortable exterior balcony. To the left is the formal living area brightened by many windows to enjoy the southern views. Open concept floor plan allows views of the dining room and the stairway to the kitchen. In the living room, there is a door to a secluded sitting area adjacent to the huge boulder. Up the steps to the remodeled kitchen. Pendant lights float above the kitchen island. Custom backsplash enhances the beauty of this area. KitchenAid stainless appliances include range, refrigerator, trash compactor, microwave, wine refrigerator, warming drawer. Lovely garden window above the sink. Large pantry with pull-out drawers. Step up to the den area to enjoy the wet bar, work in the office, enjoy a movie, or keep moving on out to the deck. When you experience this view, you will not soon forget the beauty of the endless vista. The view from this deck is truly remarkable. Back inside, 2 seconda
Listing Agents:
Barry Kessler
License: DRE #01890084Debra Kessler
Property Specifics
Property Type:
Single-Family
Estimated Sq. Foot:
2,247
Lot Size:
0.64 ac.
Price per Sq. Foot:
$570
Building Stories:
N/A
MLS ID:
CRSR24100515
Source Status:
Active
Also Listed By:
California Regional MLS: SR24100515
Amenities
Den
Family Room
Kitchen/Family Combo
Office
Storage
Stone Counters
Kitchen Island
Pantry
Updated Kitchen
Central Vacuum
Natural Gas
Central
Ceiling Fan(S)
Central Air
Parking Attached
Parking Int Access From Garage
Parking Garage Faces Front
Parking Private
Living Room
Windows Double Pane Windows
Floor Tile
Floor Carpet
Laundry Room
Laundry Chute
Inside
Library Or Den
Pool Above Ground
Pool Spa
Dishwasher
Disposal
Gas Range
Microwave
Range
Refrigerator
Trash Compactor
Gas Water Heater
Parking
Attached Garage
Fireplace
Views & Exposures
View CanyonView City LightsView HillsView Mountain(s)View PanoramicView PastureView ValleyView Trees/Woods
Location & Transportation
Other Property Information
Summary
General Information
- Year Built: 1981
- Architectural Style: Contemporary, Custom
School
- High School District: Simi Valley Unified
Parking
- Parking Features: Parking Attached, Parking Int Access From Garage, Parking Garage Faces Front, Parking Private
- Attached Garage: Yes
- Garage Spaces: 2
Interior and Exterior Features
Interior Features
- Interior Features: Den, Family Room, Kitchen/Family Combo, Office, Storage, Stone Counters, Kitchen Island, Pantry, Updated Kitchen, Central Vacuum
- Living Area: 2,247
- Total Bedrooms: 3
- Total Bathrooms: 3
- Full Bathrooms: 3
- Fireplace: Living Room
- Flooring: Floor Tile, Floor Carpet
- Appliances: Dishwasher, Disposal, Gas Range, Microwave, Range, Refrigerator, Trash Compactor, Gas Water Heater
- Laundry Features: Laundry Room, Laundry Chute, Inside
Exterior Features
- Roof: Roof Tile, Roof Cement
- Window Features: Windows Double Pane Windows
- View: View Canyon, View City Lights, View Hills, View Mountain(s), View Panoramic, View Pasture, View Valley, View Trees/Woods
Pool/Spa
- Pool Features: Pool Above Ground, Pool Spa
Structure
- Stories: 2
- Construction Materials: Stone, Block
- Foundation Details: Foundation Raised, Foundation Slab, Foundation Combination
Property Information
Lot Information
- Zoning: RE
- Lot Features: Sloped Down, Irregular Lot, Sloped Up
- Lot Size: 0.64 ac.
Utilities
- Utilities: Other Water/Sewer, Natural Gas Connected
- Cooling: Ceiling Fan(s), Central Air
- Heating: Natural Gas, Central
- Water Source: Water Source Public
Estimated Monthly Payments
Monthly Total
$6,139
Monthly Taxes
N/A
Interest
6.00%
Down Payment
20.00%
Mortgage Calculator
Monthly Mortgage Cost
$6,139
Monthly Charges
$0
Total Monthly Payment
$6,139
Calculation based on:
Price:
$1,280,000
Charges:
$0
* Additional charges may apply
Similar Listings

Listing information provided by the Bay East Association of REALTORS® MLS and the Contra Costa Association of REALTORS®. All information is deemed reliable but not guaranteed. Copyright 2024 Bay East Association of REALTORS® and Contra Costa Association of REALTORS®. All rights reserved.
Last checked: Jun 16, 2024, 4:05 AM UTC

