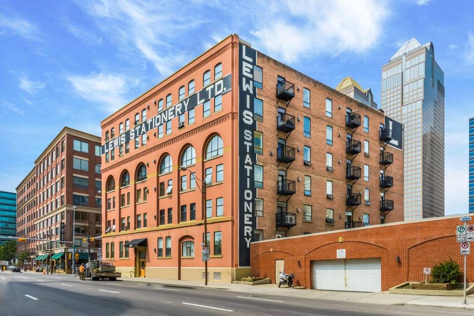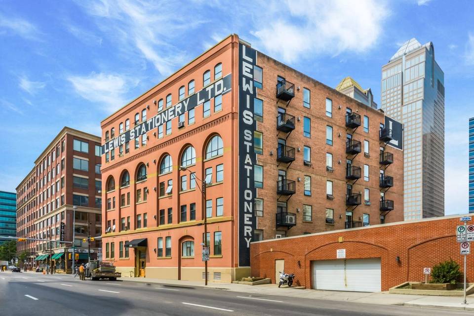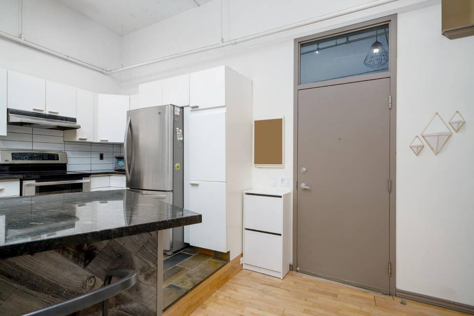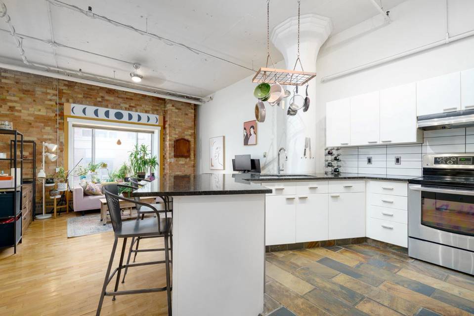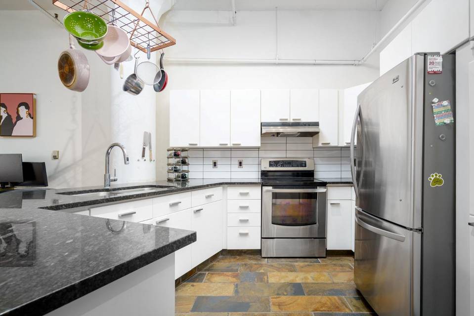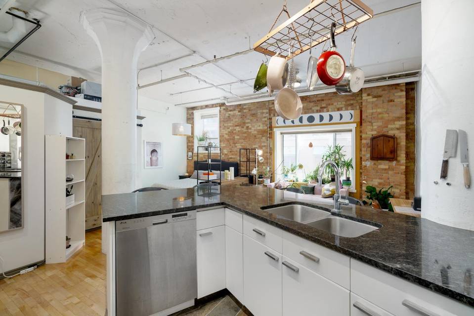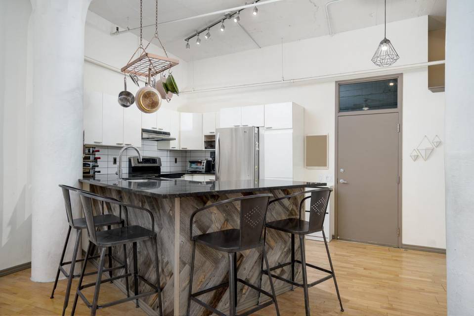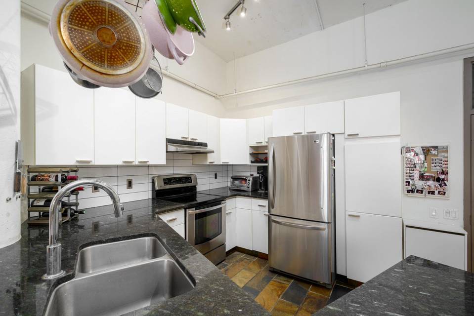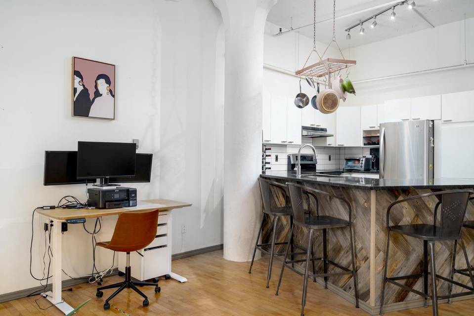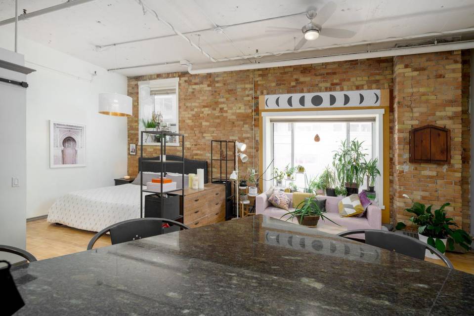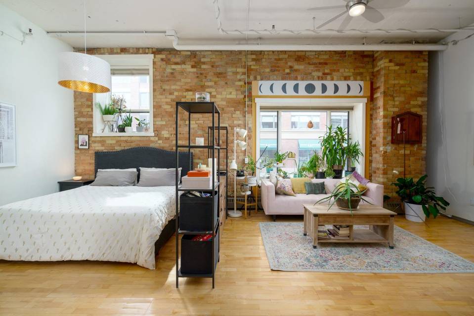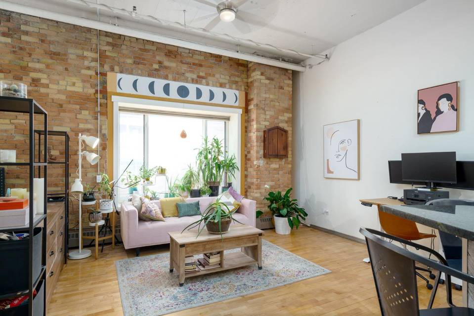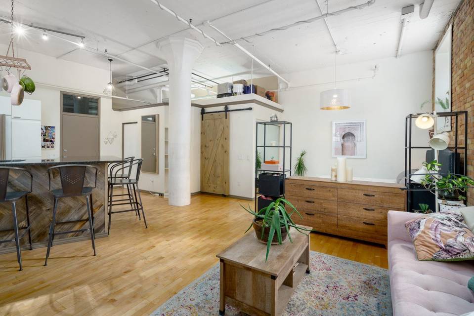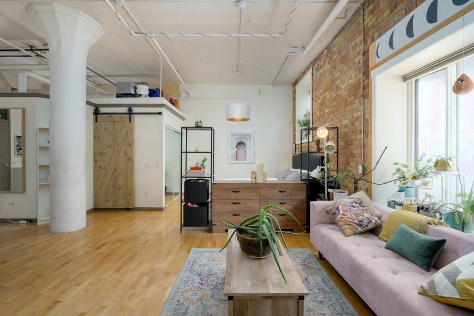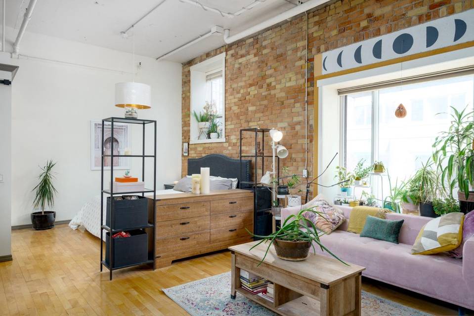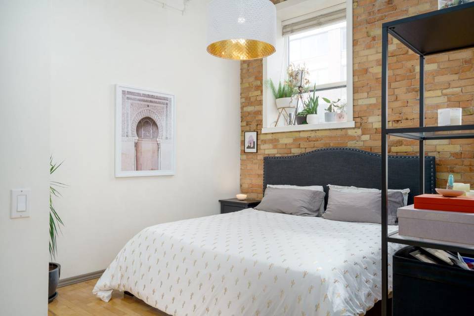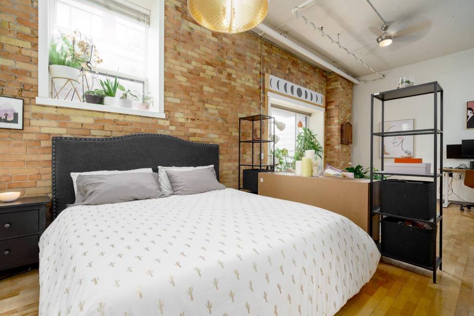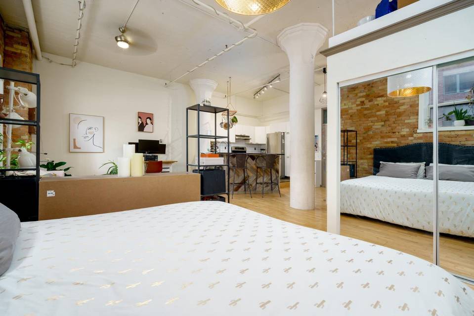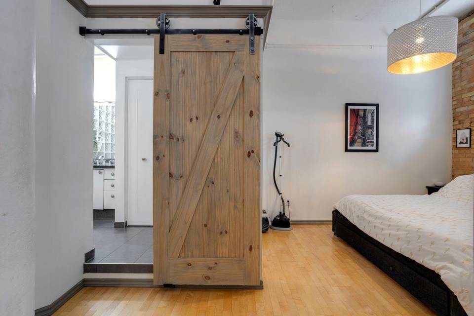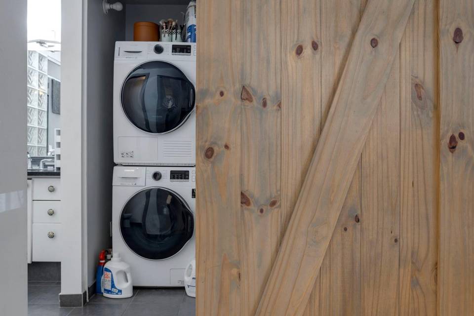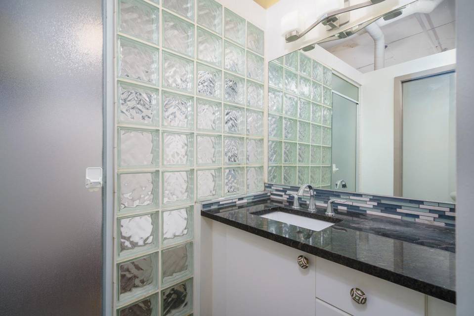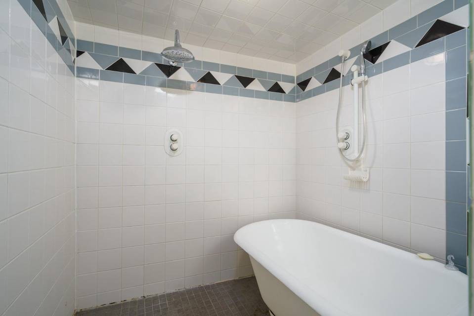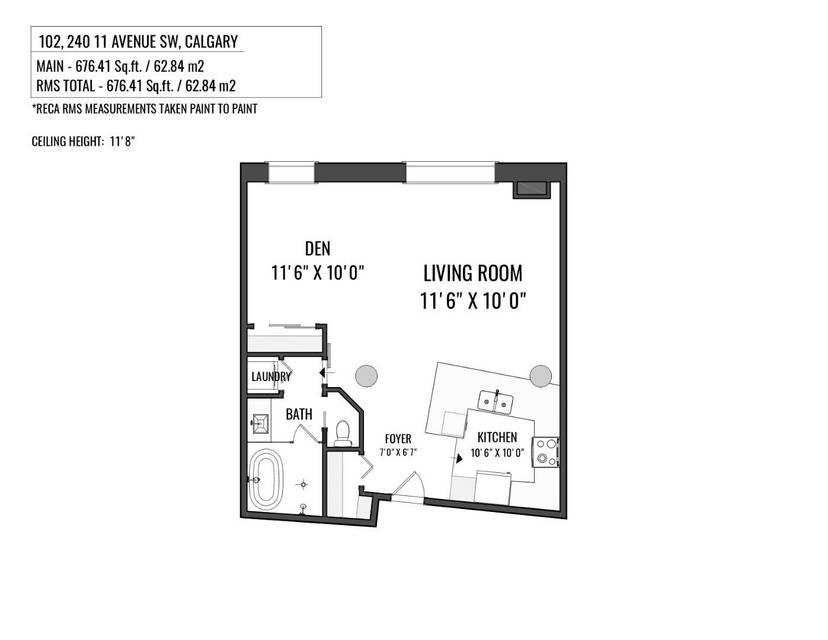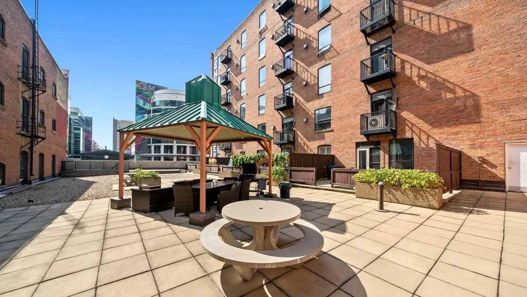

240 11 Avenue Sw #102
Calgary, AB T2R 0C3, CanadaSale Price
CA$419,900
Property Type
Apartment
Beds
1
Baths
1
Property Description
Lewis Lofts on the concrete side perfectly combines original character with a timeless modern design. A Calgary landmark, the historic Lewis Lofts building is steeped in heritage, once a centenarian warehouse now transformed into eclectic flats with a unique design that embraces history yet provides every modern luxury! The bright and open floor plan combines the old-world charm of floor-to-ceiling columns and exposed brick with the modern twist of sleek finishes, maple hardwood floors and soaring 11’ 8” ceilings. Culinary creations are inspired in the raised kitchen featuring sleek white cabinetry, stainless steel appliances, black granite counters and slate floors. A reclaimed wood breakfast bar adds to the aesthetic. The inviting living area centres around a west-facing window set into the classic blonde brick creating the perfect space for entertaining. The worldly character continues into the sleeping area with ample closet space. A trendy barn wood slider door glides open to reveal the luxurious bathroom with granite countertops and an oversized, fully-tiled shower with a separate soaker tub. Adding to your comfort and convenience are in-suite laundry, underground heated parking #30, assigned storage locker (#7) and additional bike storage. This phenomenon location is mere blocks to downtown, trendy 17th Ave and historic Inglewood for the perfect inner-city setting. Book an appointment to view this incredible home that is the true definition of a classic warehouse conversion, you’ll be glad you did!
Listing Agents:
Christina Hagerty
(403) 815-8185
Property Specifics
Property Type:
Apartment
Monthly Common Charges:
Estimated Sq. Foot:
676
Lot Size:
N/A
Price per Sq. Foot:
Building Units:
N/A
Building Stories:
N/A
Pet Policy:
N/A
MLS® Number:
A2127482
Source Status:
Active
Also Listed By:
CREA: A2127482
Building Amenities
Loft/Bachelor/Studio
Brick
Concrete
Snow Removal
Additional Storage
Roof Deck
Bicycle Storage
Brick
Outdoor Grill
Public Outdoor Space
Apartment
Gazebo
Picnic Area
Concrete
Lighting
Wood Frame
Elevator(S)
Snow Removal
Loft/Bachelor/Studio
Secured Parking
Unit Amenities
Breakfast Bar
Ceiling Fan(S)
Granite Counters
High Ceilings
Kitchen Island
Open Floorplan
Baseboard
Hot Water
Assigned
Underground
Ceramic Tile
Hardwood
Slate
In Unit
Dishwasher
Dryer
Electric Cooktop
Washer
Window Coverings
Parking
Location & Transportation
Other Property Information
Summary
General Information
- Year Built: 1911
- Architectural Style: Loft/Bachelor/Studio
Parking
- Parking Features: Assigned, Underground
HOA
- Association Fee: $364.04; Monthly
- Association Fee Includes: Common Area Maintenance, Heat, Insurance, Professional Management, Reserve Fund Contributions, Snow Removal, Trash, Water
Interior and Exterior Features
Interior Features
- Interior Features: Breakfast Bar, Ceiling Fan(s), Granite Counters, High Ceilings, Kitchen Island, Open Floorplan, See Remarks
- Living Area: 676.41 sq. ft.; source: Estimated
- Total Bedrooms: 1
- Total Bathrooms: 1
- Full Bathrooms: 1
- Flooring: Ceramic Tile, Hardwood, Slate
- Appliances: Built-In Oven, Dishwasher, Dryer, Electric Cooktop, Washer, Window Coverings
- Laundry Features: In Unit
Exterior Features
- Exterior Features: None
- Roof: Rubber
Structure
- Total Stories: 6
- Levels: Single Level Unit
- Construction Materials: Brick, Concrete
- Foundation Details: Poured Concrete
- Patio and Porch Features: None
Property Information
Lot Information
- Zoning: CC-X
Utilities
- Cooling: None
- Heating: Baseboard, Hot Water
Community
- Association Amenities: Snow Removal
Estimated Monthly Payments
Monthly Total
$1,834
Monthly Charges
Monthly Taxes
N/A
Interest
6.00%
Down Payment
20.00%
Mortgage Calculator
Monthly Mortgage Cost
$1,470
Monthly Charges
Total Monthly Payment
$1,834
Calculation based on:
Price:
$306,496
Charges:
* Additional charges may apply
Similar Listings
Building Information
Building Name:
N/A
Property Type:
Condo
Building Type:
High Rise (5+ stories)
Pet Policy:
N/A
Units:
N/A
Stories:
N/A
Built In:
1911
Sale Listings:
1
Rental Listings:
0
Land Lease:
No

Data is supplied by Pillar 9™ MLS® System. Pillar 9™ is the owner of the copyright in its MLS® System. Data is deemed reliable but is not guaranteed accurate by Pillar 9™. The trademarks MLS®, Multiple Listing Service® and the associated logos are owned by The Canadian Real Estate Association (CREA) and identify the quality of services provided by real estate professionals who are members of CREA. Used under license.
Last checked: Jun 17, 2024, 3:48 AM UTC
