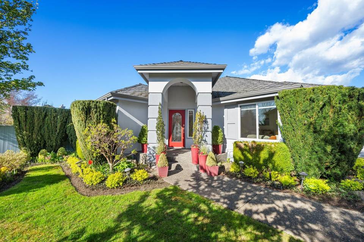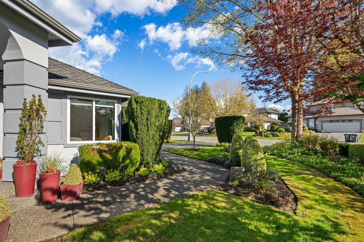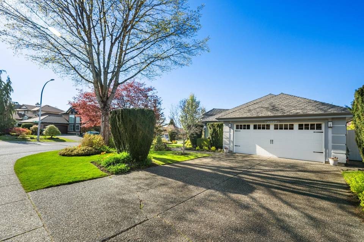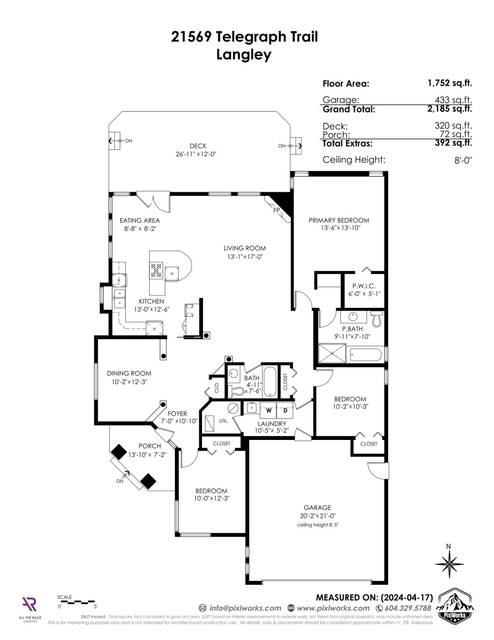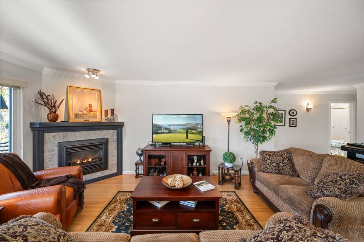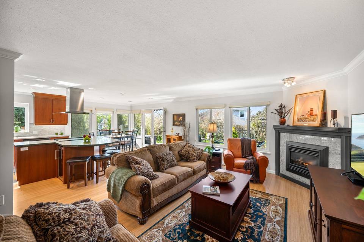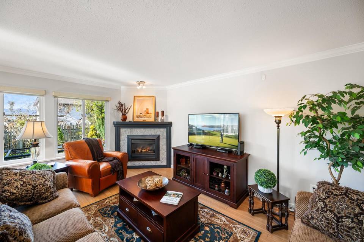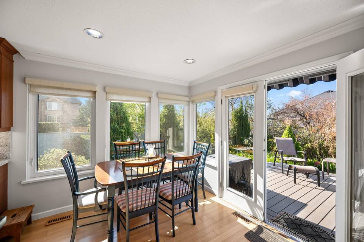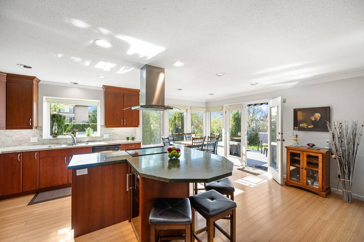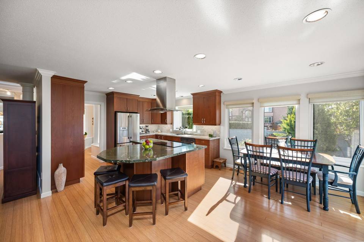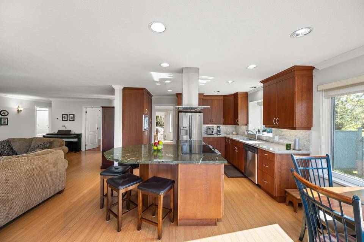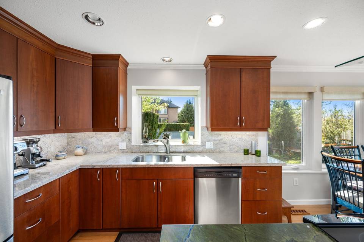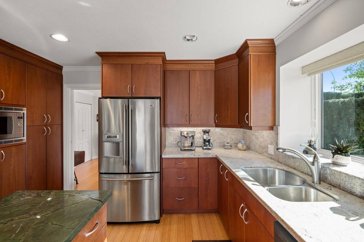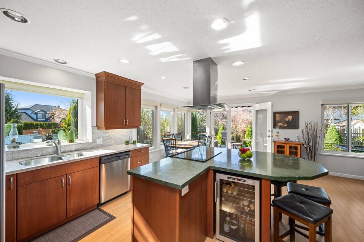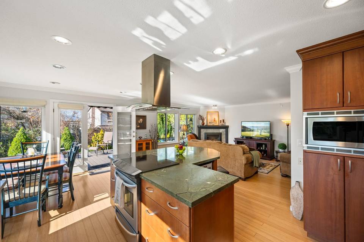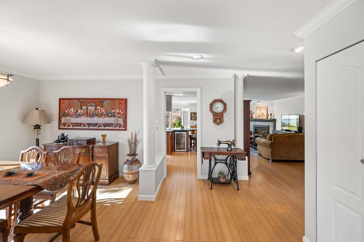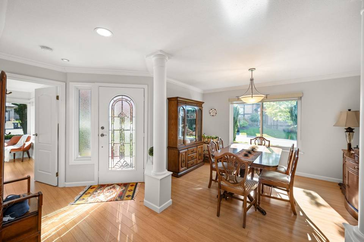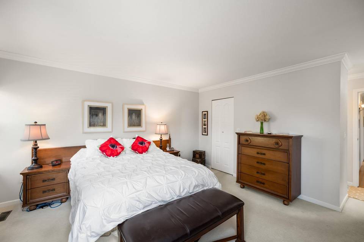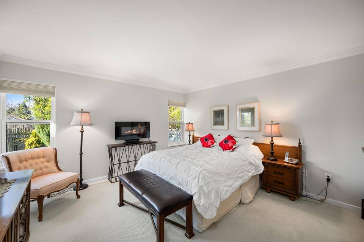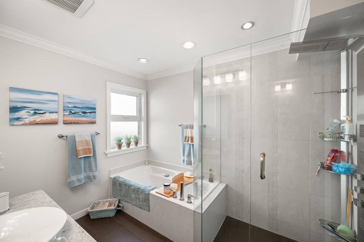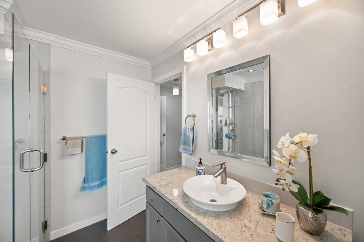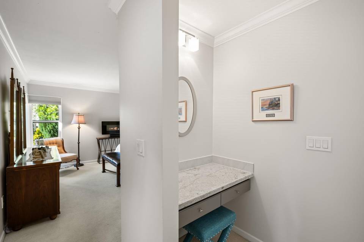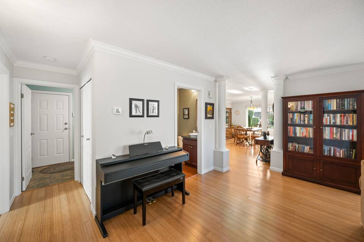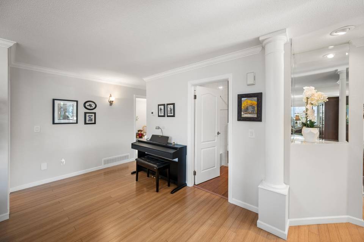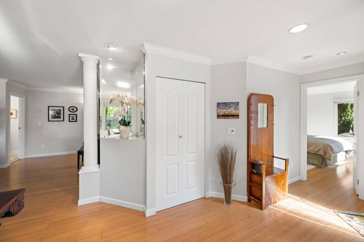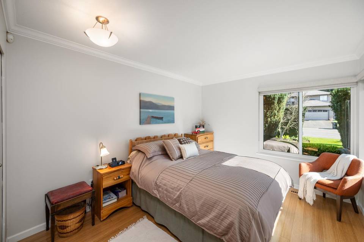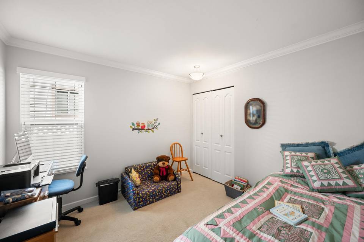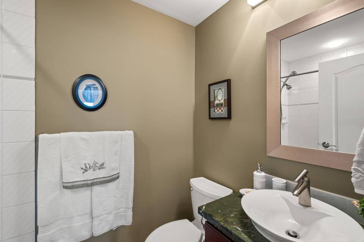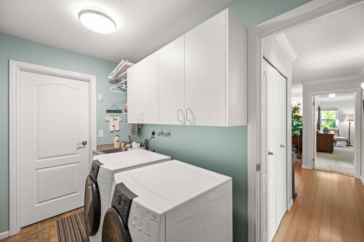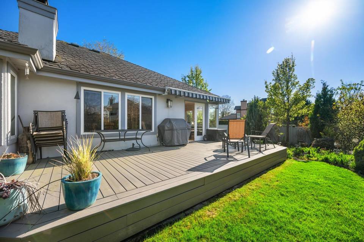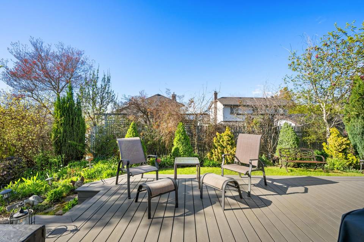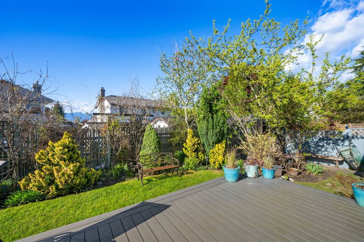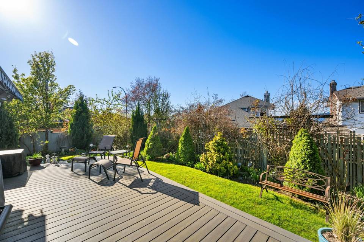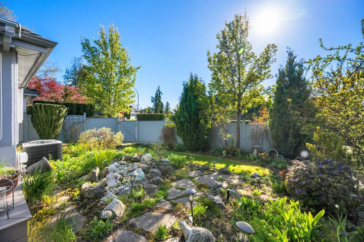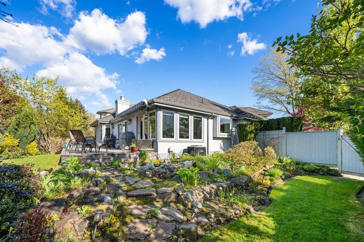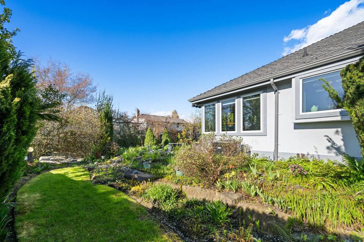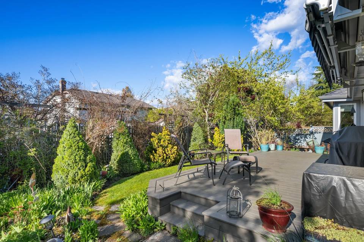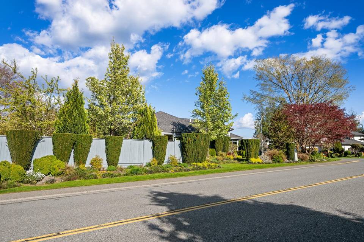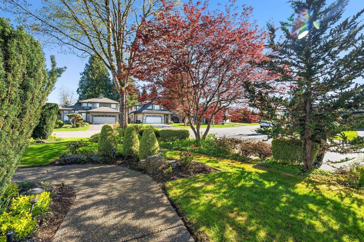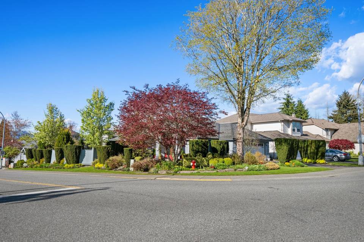

21569 Telegraph Trail
Langley, BC V1M2E3, CanadaSale Price
CA$1,449,900
Property Type
Single-Family
Beds
3
Baths
2
Property Description
Discover the distinct charm in this FORREST HILLS RANCHER, a meticulously crafted home radiating pride of ownership! This beautiful 3 bed/2 bath home and it's seamless indoor-outdoor open plan design is ideal for all of your gatherings. Flooded in natural light through expansive windows the home maintains a bright and airy ambiance. The gourmet Kitchen features granite countertops and a generously sized exquisite marble island. Elegant touches include crown moulding, bamboo flooring, AC and a spa-like ensuite showcasing a rain shower and heated tile floors. Step outside to mountain views from the private 26' x 12' deck surrounded by a serene and tranquil gardeners dream oasis featured in Canada's Local Gardener. Located near parks, schools and shopping this home is a must see! (id:48757)
Listing Agents:
Anna Poppleton
Salesperson
(604) 319-7735
Joel Schacter
Salesperson
(604) 290-2939
Property Specifics
Property Type:
Single-Family
Yearly Taxes:
Estimated Sq. Foot:
1,752
Lot Size:
7,084 sq. ft.
Price per Sq. Foot:
Building Stories:
N/A
MLS® Number:
R2874435
Source Status:
Active
Also Listed By:
rebgv: R2874435
Amenities
Forced Air
Natural Gas
Air Conditioned
Garage
Crawl Space
Washer
Refrigerator
Dishwasher
Stove
Dryer
Garage Door Opener
Basement
Parking
Fireplace
Views & Exposures
Mountain View
Location & Transportation
Other Property Information
Summary
General Information
- Year Built: 1990
- Architectural Style: Ranch
Parking
- Parking Features: Garage
Interior and Exterior Features
Interior Features
- Living Area: 1,752
- Total Bedrooms: 3
- Total Bathrooms: 2
- Full Bathrooms: 2
- Fireplace: Yes
- Total Fireplaces: 1
- Appliances: Washer, Refrigerator, Dishwasher, Stove, Dryer, Garage door opener
Exterior Features
- View: Mountain view
Structure
- Basement: Crawl space
Property Information
Lot Information
- Lot Size: 7,084 sq. ft.
- Lot Dimensions: 7084
Utilities
- Utilities: Water, Natural Gas, Electricity
- Cooling: Air Conditioned
- Heating: Forced air, Natural gas
- Water Source: Municipal water
- Sewer: Sanitary sewer, Storm sewer
Estimated Monthly Payments
Monthly Total
$5,427
Monthly Taxes
Interest
6.00%
Down Payment
20.00%
Mortgage Calculator
Monthly Mortgage Cost
$5,076
Monthly Charges
Total Monthly Payment
$5,427
Calculation based on:
Price:
$1,058,321
Charges:
* Additional charges may apply
Similar Listings

The MLS® mark and associated logos identify professional services rendered by REALTOR® members of CREA to effect the purchase, sale and lease of real estate as part of a cooperative selling system. Powered by REALTOR.ca. Copyright 2024 The Canadian Real Estate Association. All rights reserved. The trademarks REALTOR®, REALTORS® and the REALTOR® logo are controlled by CREA and identify real estate professionals who are members of CREA.
Last checked: Jun 16, 2024, 4:03 AM UTC

