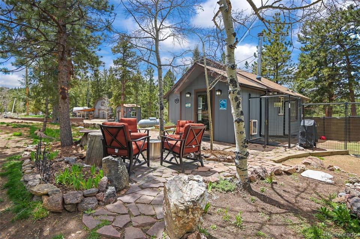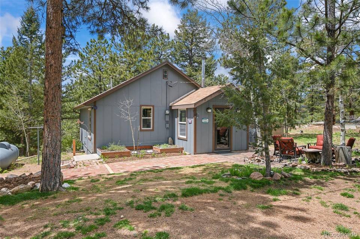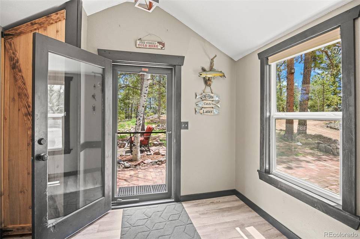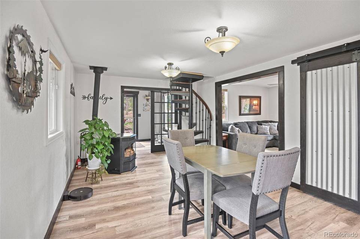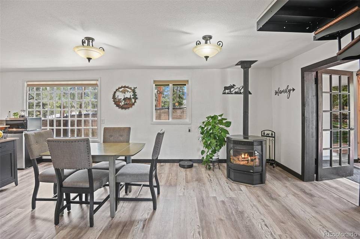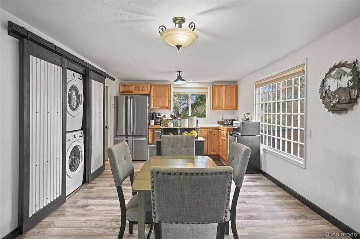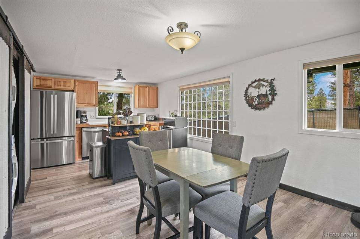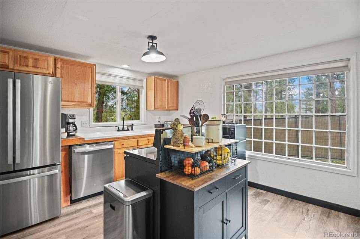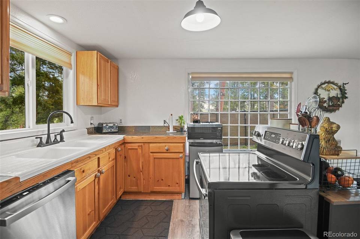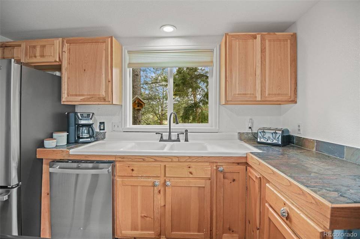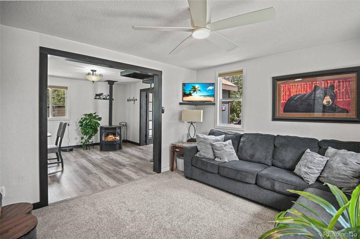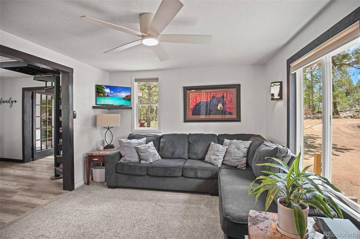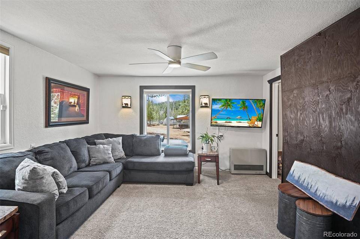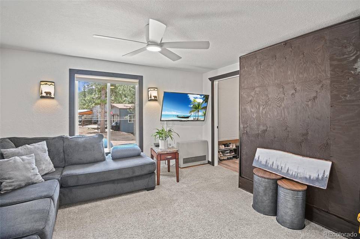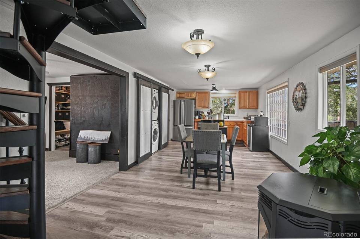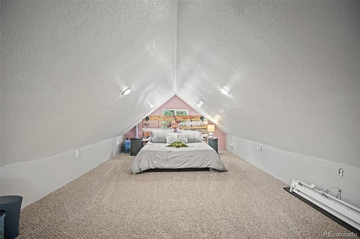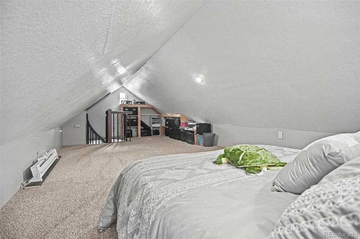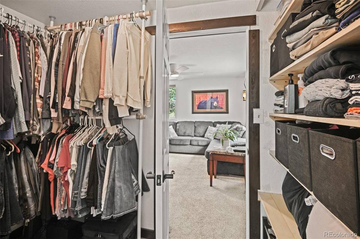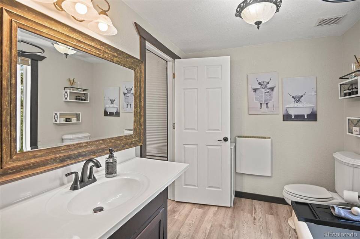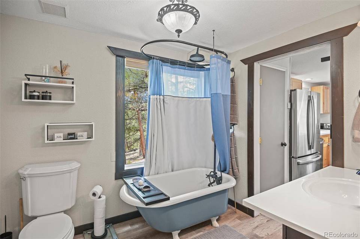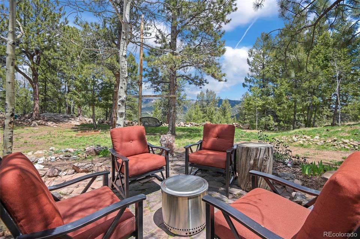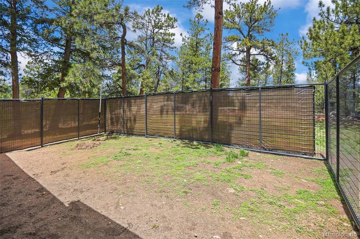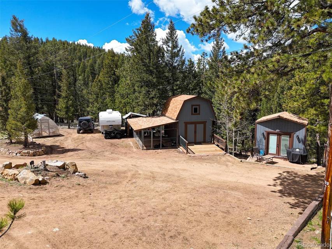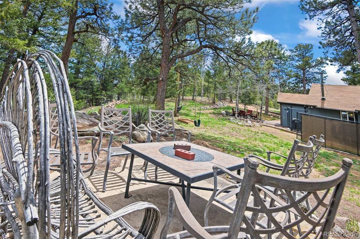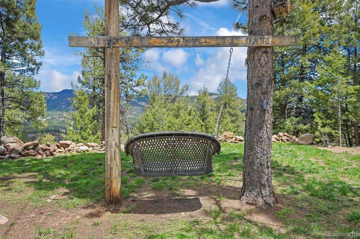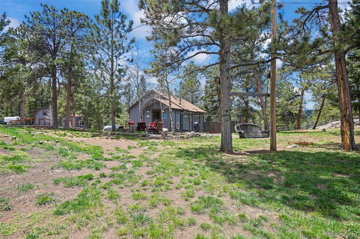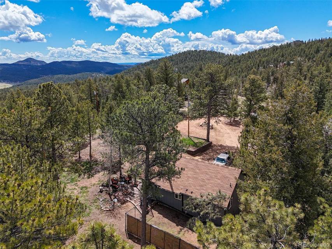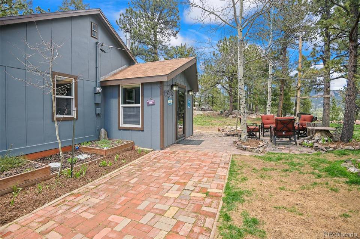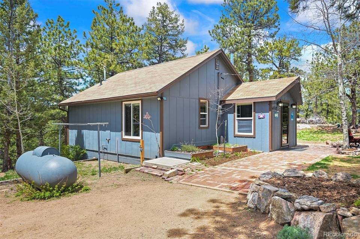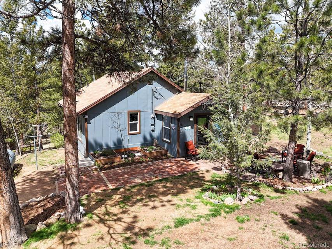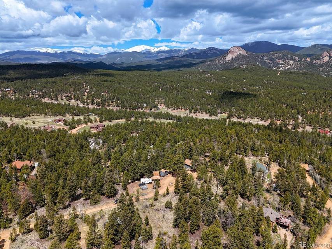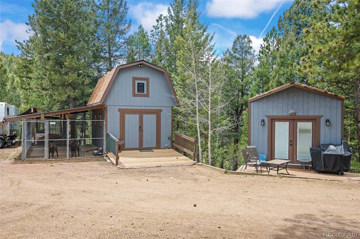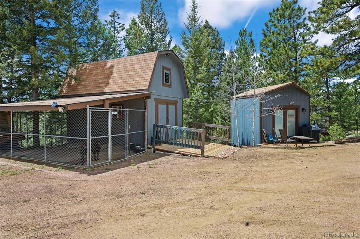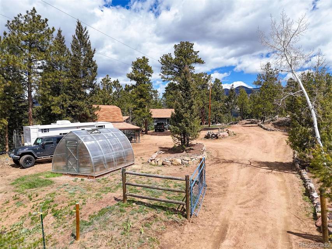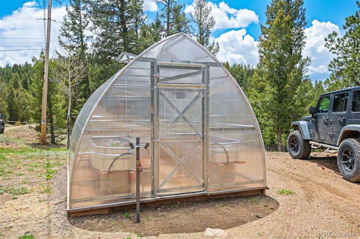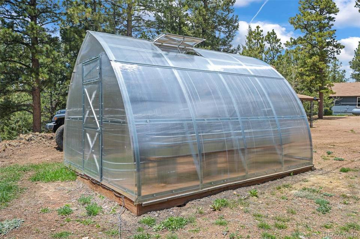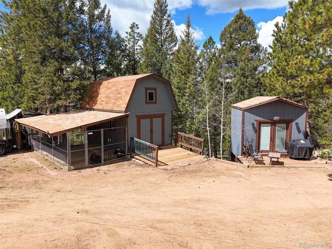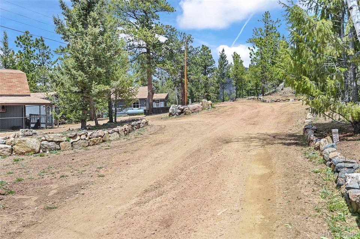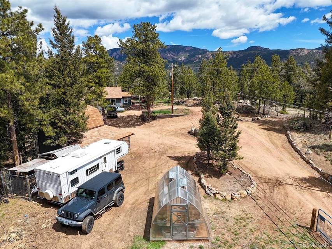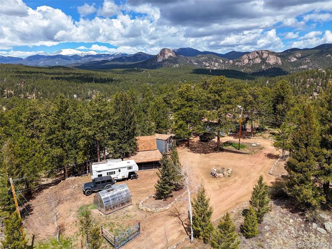

12806 S Cindy Avenue
Pine, CO 80470
in contract
Sale Price
$440,000
Property Type
Single-Family
Beds
1
Baths
1
Property Description
Welcome to this darling Mountain Get-A-Way!
Surrounded by nature, this property offers ample space for outdoor relaxation and entertainment, whether it's savoring morning coffee as the sun rises over the mountains or hosting alfresco gatherings under the starlit sky. Step inside to discover a thoughtfully redesigned interior that seamlessly combines elements of the past with contemporary amenities. The country kitchen is a focal point of the home, where rustic charm meets culinary inspiration. Adorned with abundant cabinetry, original farmhouse sink, and barn doors for the pantry. This inviting space beckons both seasoned chefs and casual cooks alike. Imagine preparing delicious meals while enjoying the views through the kitchen window. Venture to the bedroom/w setting area, updated bathroom w/ claw tub. Climb the spiral staircase to the loft and enjoy the non-conforming bedroom area.
This property boasts a sturdy fenced yard and electric fencing around the perimeter, small barn w/ loft, Storage Shed, Green House, large dog run and fire pit for those beautiful summer evenings. Be sure to hurry so you don’t miss out on this amazing opportunity! NOTE: Main Level is 732.24 sq ft and Loft area is 344.5 sq. ft. and described as non-living area on the appraisal. This home Appraised at $440,000.00 in April, 2024.
Surrounded by nature, this property offers ample space for outdoor relaxation and entertainment, whether it's savoring morning coffee as the sun rises over the mountains or hosting alfresco gatherings under the starlit sky. Step inside to discover a thoughtfully redesigned interior that seamlessly combines elements of the past with contemporary amenities. The country kitchen is a focal point of the home, where rustic charm meets culinary inspiration. Adorned with abundant cabinetry, original farmhouse sink, and barn doors for the pantry. This inviting space beckons both seasoned chefs and casual cooks alike. Imagine preparing delicious meals while enjoying the views through the kitchen window. Venture to the bedroom/w setting area, updated bathroom w/ claw tub. Climb the spiral staircase to the loft and enjoy the non-conforming bedroom area.
This property boasts a sturdy fenced yard and electric fencing around the perimeter, small barn w/ loft, Storage Shed, Green House, large dog run and fire pit for those beautiful summer evenings. Be sure to hurry so you don’t miss out on this amazing opportunity! NOTE: Main Level is 732.24 sq ft and Loft area is 344.5 sq. ft. and described as non-living area on the appraisal. This home Appraised at $440,000.00 in April, 2024.
Listing Agents:
Kimberlee Martin
(303) 888-7458
Property Specifics
Property Type:
Single-Family
Yearly Taxes:
$2,214
Estimated Sq. Foot:
1,076
Lot Size:
1.04 ac.
Price per Sq. Foot:
$409
Building Stories:
N/A
MLS ID:
7164069
Source Status:
Pending
Also Listed By:
IRES MLS: 7164069
Amenities
Entrance Foyer
High Speed Internet
Laminate Counters
Pantry
Pellet Stove
Propane
Carpet
Laminate
Smoke Detector(S)
Dishwasher
Dryer
Oven
Range
Refrigerator
Washer
Front Porch
Parking
Views & Exposures
Mountain(s)
Location & Transportation
Other Property Information
Summary
General Information
- Year Built: 1967
- Architectural Style: Mountain Contemporary
School
- Elementary School: Elk Creek
- Middle or Junior School: West Jefferson
- High School: Conifer
Interior and Exterior Features
Interior Features
- Interior Features: Eat-in Kitchen, Entrance Foyer, High Speed Internet, Laminate Counters, Pantry, Walk-In Closet(s)
- Living Area: 1,076 sq. ft.
- Total Bedrooms: 1
- Total Bathrooms: 1
- Full Bathrooms: 1
- Flooring: Carpet, Laminate
- Appliances: Dishwasher, Dryer, Oven, Range, Refrigerator, Washer
Exterior Features
- Exterior Features: Dog Run, Fire Pit, Private Yard
- Roof: Composition
- View: Mountain(s)
Structure
- Levels: One
- Construction Materials: Frame
- Patio and Porch Features: Front Porch
Property Information
Lot Information
- Zoning: MR-2
- Lot Features: Foothills, Many Trees, Secluded
- Lot Size: 1.04 ac.
- Fencing: Full
Utilities
- Utilities: Electricity Connected, Internet Access (Wired), Natural Gas Connected, Propane
- Heating: Pellet Stove, Propane
- Electric: 220 Volts
- Water Source: Well
- Sewer: Septic Tank
Estimated Monthly Payments
Monthly Total
$2,295
Monthly Taxes
$185
Interest
6.00%
Down Payment
20.00%
Mortgage Calculator
Monthly Mortgage Cost
$2,110
Monthly Charges
$185
Total Monthly Payment
$2,295
Calculation based on:
Price:
$440,000
Charges:
$185
* Additional charges may apply
Similar Listings

The content relating to real estate for sale in this Web site comes in part from the Internet Data eXchange (“IDX”) program of METROLIST, INC., DBA RECOLORADO® Real estate listings held by brokers other than The Agency are marked with the IDX Logo.
This information is being provided for the consumers’ personal, non-commercial use and may not be used for any other purpose. All information subject to change and should be independently verified.
This publication is designed to provide information with regard to the subject matter covered. It is displayed with the understanding that the publisher and authors are not engaged in rendering real estate, legal, accounting, tax, or other professional services and that the publisher and authors are not offering such advice in this publication. If real estate, legal, or other expert assistance is required, the services of a competent, professional person should be sought.
The information contained in this publication is subject to change without notice. METROLIST, INC., DBA RECOLORADO MAKES NO WARRANTY OF ANY KIND WITH REGARD TO THIS MATERIAL, INCLUDING, BUT NOT LIMITED TO, THE IMPLIED WARRANTIES OF MERCHANTABILITY AND FITNESS FOR A PARTICULAR PURPOSE. METROLIST, INC., DBA RECOLORADO SHALL NOT BE LIABLE FOR ERRORS CONTAINED HEREIN OR FOR ANY DAMAGES IN CONNECTION WITH THE FURNISHING, PERFORMANCE, OR USE OF THIS MATERIAL.
All real estate advertised herein is subject to the Federal Fair Housing Act and the Colorado Fair Housing Act, which Acts make it illegal to make or publish any advertisement that indicates any preference, limitation, or discrimination based on race, color, religion, sex, handicap, familial status, or national origin.
METROLIST, INC., DBA RECOLORADO will not knowingly accept any advertising for real estate that is in violation of the law. All persons are hereby informed that all dwellings advertised are available on an equal opportunity basis.
© 2024 METROLIST, INC., DBA RECOLORADO® – All Rights Reserved 6455 S. Yosemite St., Suite 300 Greenwood Village, CO 80111 USA.
ALL RIGHTS RESERVED WORLDWIDE. No part of this publication may be reproduced, adapted, translated, stored in a retrieval system or transmitted in any form or by any means, electronic, mechanical, photocopying, recording, or otherwise, without the prior written permission of the publisher. The information contained herein including but not limited to all text, photographs, digital images, virtual tours, may be seeded and monitored for protection and tracking.
Last checked: Jun 16, 2024, 10:43 AM UTC
