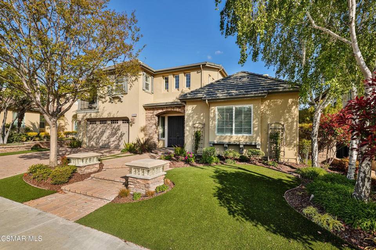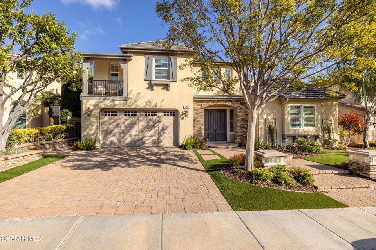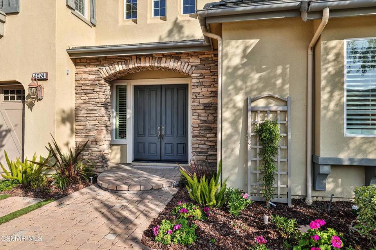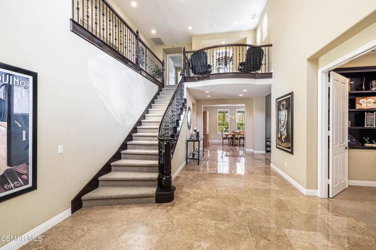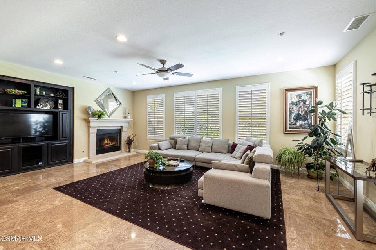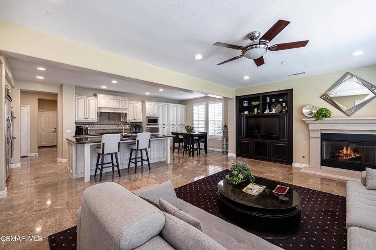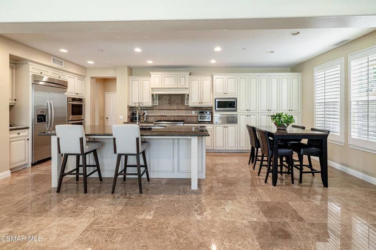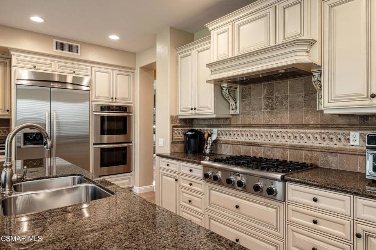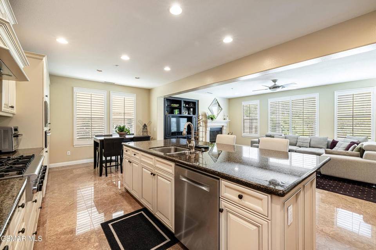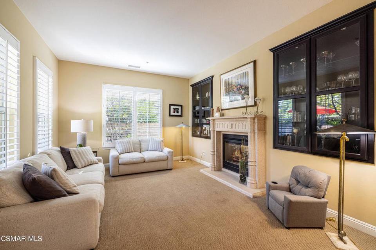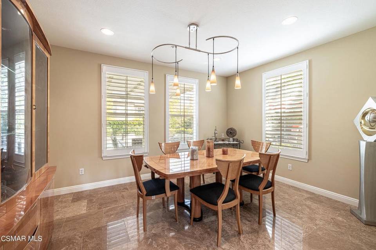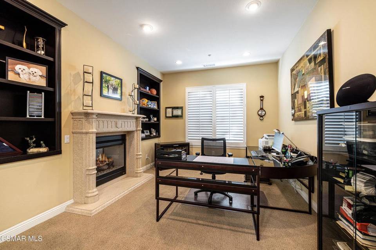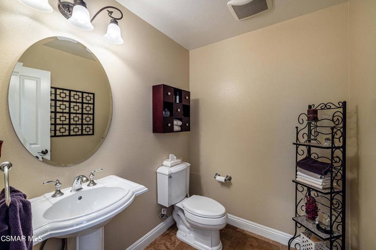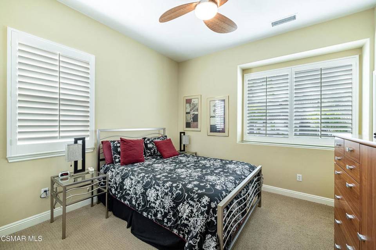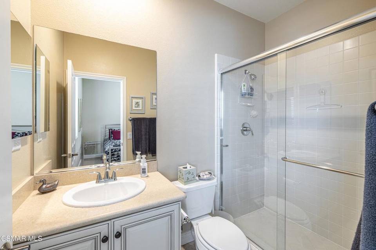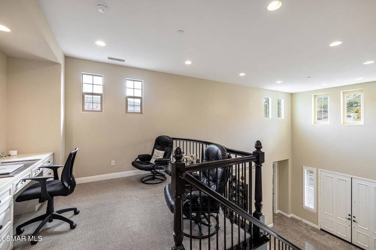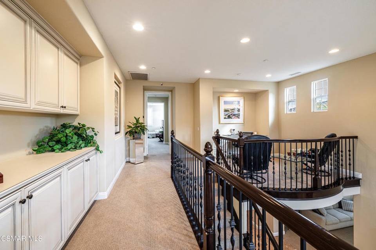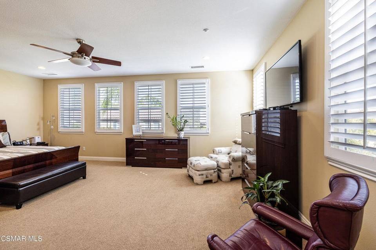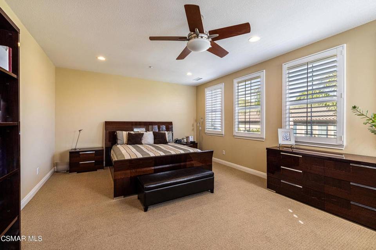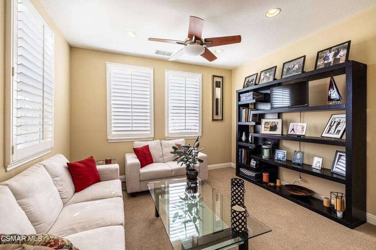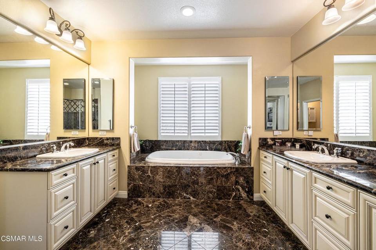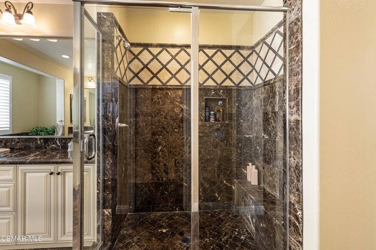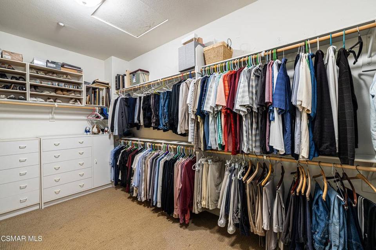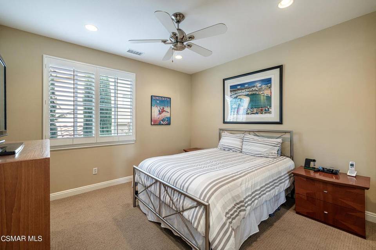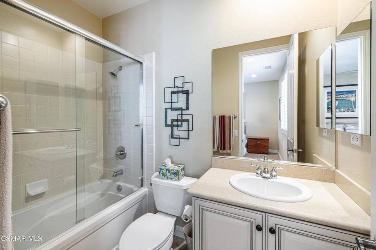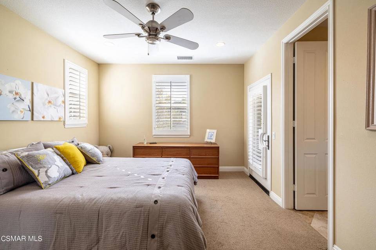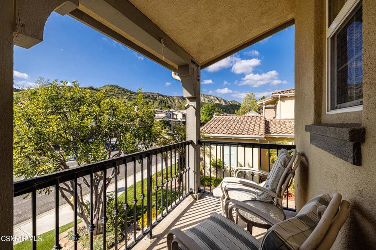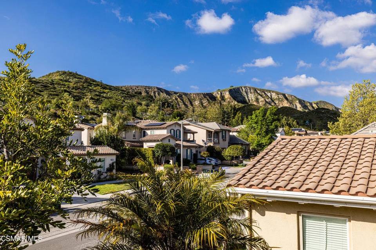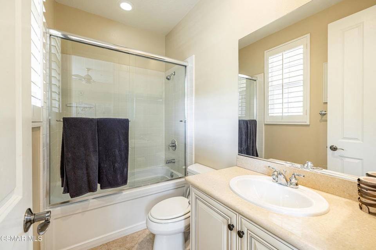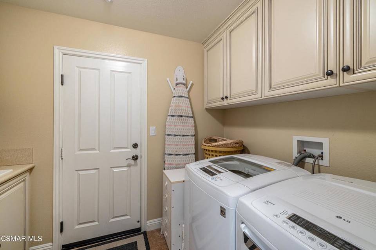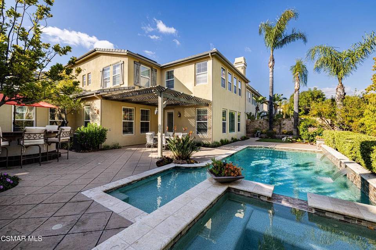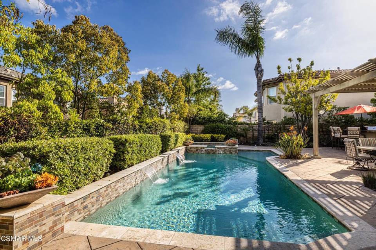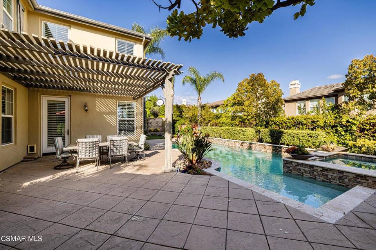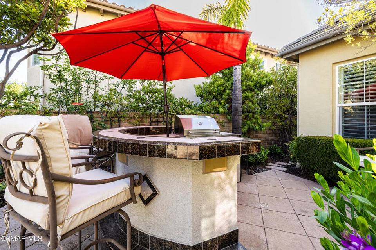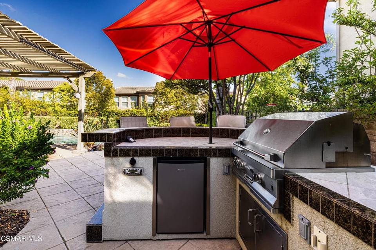

4024 Eagle Flight Drive
Simi Valley, CA 93065
in contract
Sale Price
$1,555,000
Property Type
Single-Family
Beds
4
Full Baths
4
½ Baths
1
Property Description
Your DREAMS can come TRUE here in Big Sky! This Gorgeous Simi Valley Home is the one you've been waiting for! Discover the embodiment of style and comfortable living at this 2006 year built newer home in the much desired Windstone tract, boasting almost 4,000 sq. ft. Upon entry, you are greeted by an impressive foyer, lofty ceilings, and open, airy rooms. Plantation shutters and beautiful flooring are featured throughout the house. This gorgeous residence features 4 spacious bedrooms and a study. Each of the three upstairs bedrooms has their own bathroom. The downstairs guest bedroom also includes its own bathroom with a convenient walk-in shower. Entertain with ease in the open living area, with a see-through fireplace from the living room to the study, a spacious dining area, a powder room, and a wonderful, oversized center island kitchen with all the bells & whistles. The kitchen features a built-in refrigerator, stainless steel appliances, bar stool seating at the island as well as an eating area. The kitchen overlooks the amazing family room with another fireplace. Moving upstairs, the primary suite is a relaxing sanctuary, complete with a sitting room/retreat perfect for a nursery, home office, workout room, and more. The beautiful en-suite primary bathroom is spa-like, offering the ultimate in comfort with dual sinks, a generously sized soaking tub, a separate shower, and a large walk-in closet. Also upstairs, you will find a loft/sitting area with a built-in desk. The professional, low-maintenance yard is perfect for entertainment. The backyard is ready for summer gatherings, dining al fresco, or simply unwinding with a sparkling pool with spa and water features and a custom BBQ center. Additionally, the home offers the convenience of an indoor laundry room, newer dual zone central air & heat, recessed lighting, direct access 3 car garage with EV charger, and cost and energy-saving solar panels. The Big Sky community can complement your lifestyle with wonderful walking and hiking paths, parks, easy access to shopping, and more amidst the coastal breeze.
Listing Agents:
Bryan Fleming
License: DRE #00692643Property Specifics
Property Type:
Single-Family
Monthly Common Charges:
$220
Estimated Sq. Foot:
3,973
Lot Size:
7,414 sq. ft.
Price per Sq. Foot:
$391
Building Stories:
N/A
MLS ID:
224001667
Source Status:
Active Under Contract
Amenities
Balcony
High Ceilings
Open Floorplan
Recessed Lighting
Bedroom On Main Level
Loft
Primary Suite
Forced Air
Central Air
Zoned
Direct Access
Garage
Tandem
Family Room
Gas
Library
Living Room
Double Pane Windows
Plantation Shutters
Carpet
Carbon Monoxide Detector(S)
Smoke Detector(S)
Curbs
Pebble
Private
Waterfall
Convection Oven
Double Oven
Dishwasher
Gas Cooking
Disposal
Microwave
Refrigerator
Parking
Attached Garage
Fireplace
Location & Transportation
Other Property Information
Summary
General Information
- Year Built: 2006
Parking
- Parking Features: Direct Access, Garage, Tandem
- Attached Garage: Yes
- Garage Spaces: 3
HOA
- Association Fee: $220.00; Monthly
Interior and Exterior Features
Interior Features
- Interior Features: Built-in Features, Balcony, High Ceilings, Open Floorplan, Recessed Lighting, Bedroom on Main Level, Loft, Primary Suite, Walk-In Closet(s)
- Living Area: 3,973
- Total Bedrooms: 4
- Full Bathrooms: 4
- Half Bathrooms: 1
- Fireplace: Family Room, Gas, Library, Living Room, Multi-Sided
- Flooring: Carpet
- Appliances: Convection Oven, Double Oven, Dishwasher, Gas Cooking, Disposal, Microwave, Refrigerator
Exterior Features
- Exterior Features: Barbecue
- Roof: Tile
- Window Features: Double Pane Windows, Plantation Shutters
Pool/Spa
- Pool Private: Yes
- Pool Features: Pebble, Private, Waterfall
Structure
- Total Stories: 2
Property Information
Lot Information
- Zoning: R
- Lot Features: Back Yard, Landscaped
- Lot Size: 7,413.91 sq. ft.
- Fencing: Block
Utilities
- Cooling: Central Air, Zoned
- Heating: Forced Air
Estimated Monthly Payments
Monthly Total
$7,678
Monthly Charges
$220
Monthly Taxes
N/A
Interest
6.00%
Down Payment
20.00%
Mortgage Calculator
Monthly Mortgage Cost
$7,458
Monthly Charges
$220
Total Monthly Payment
$7,678
Calculation based on:
Price:
$1,555,000
Charges:
$220
* Additional charges may apply
Similar Listings

Listing information provided by the California Regional Multiple Listing Service (CRMLS), MLSListings Inc, CRISNet MLS, San Diego MLS, California Desert Association of REALTORS®, North San Diego County Association of REALTORS, Pasadena-Foothills Association of REALTORS, Delta Association of Realtors and Ventura County Coastal Association of REALTORS®. All information is deemed reliable but not guaranteed. Copyright 2024 CRMLS. All rights reserved.
Last checked: Jun 17, 2024, 2:41 AM UTC
