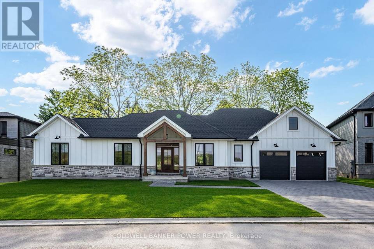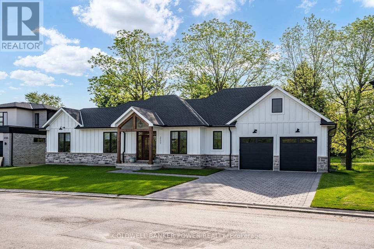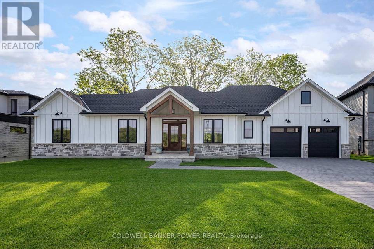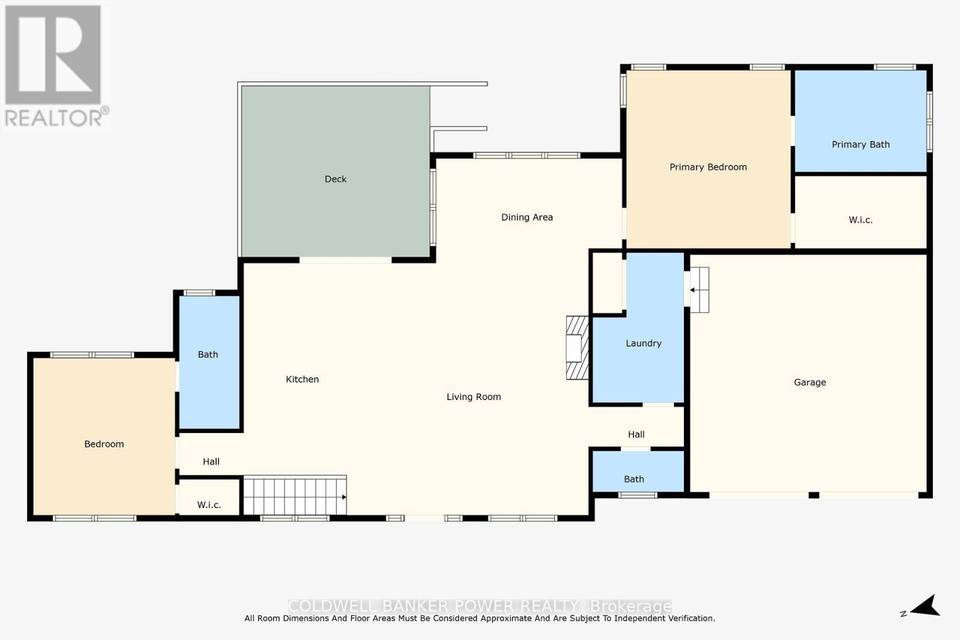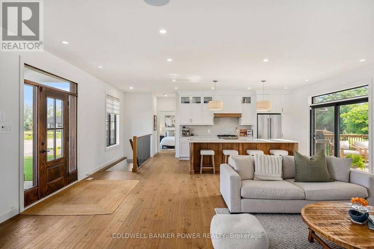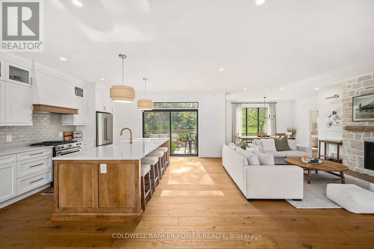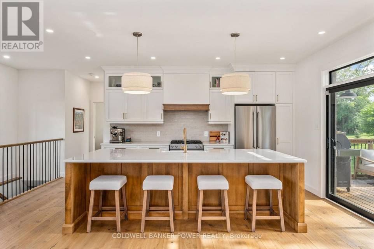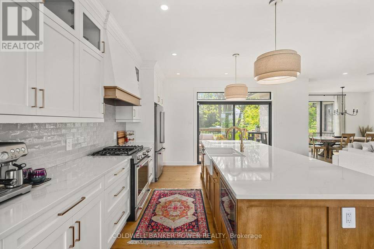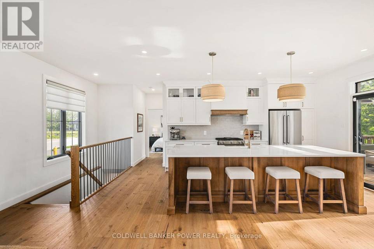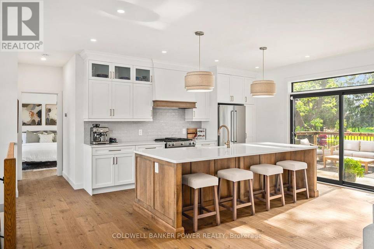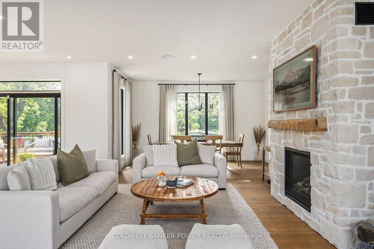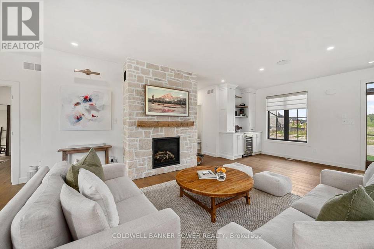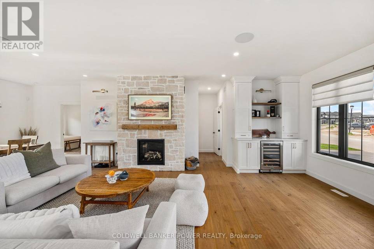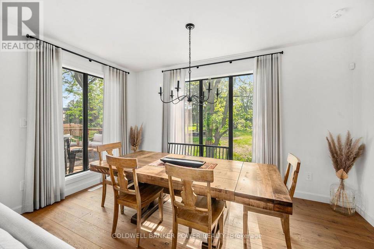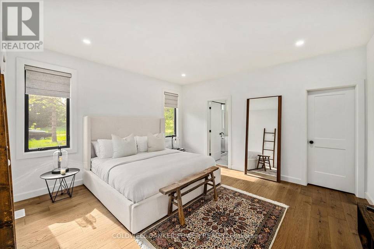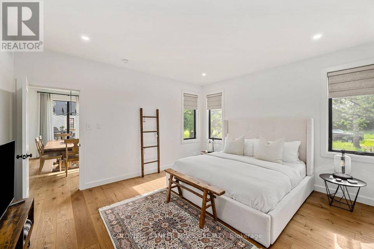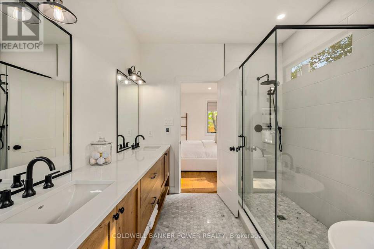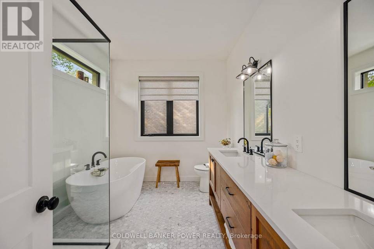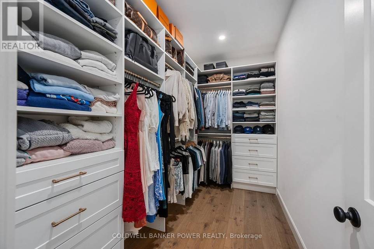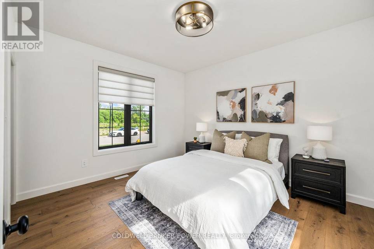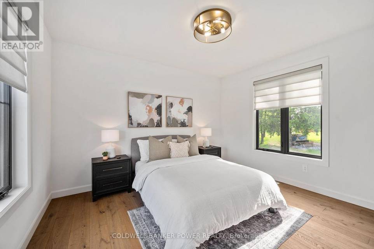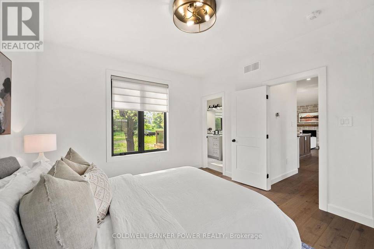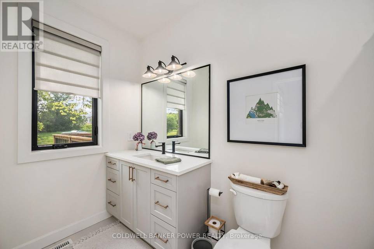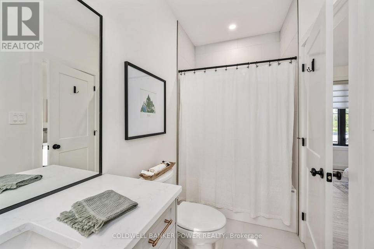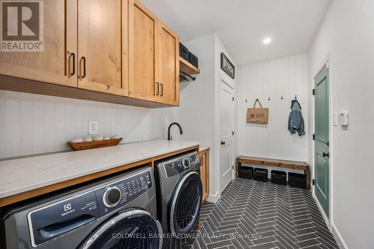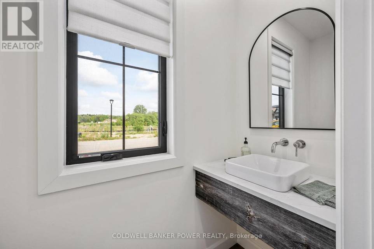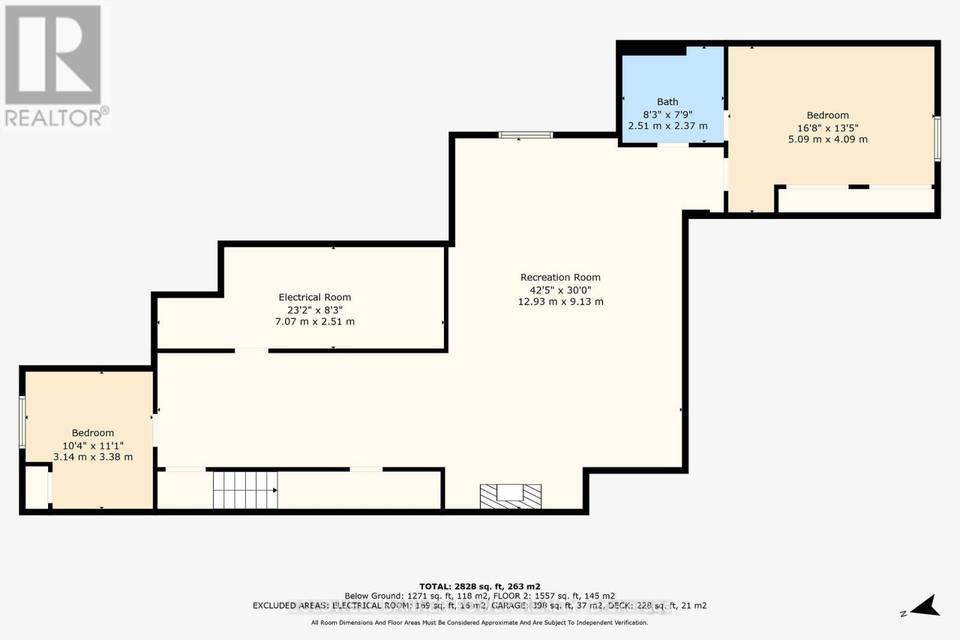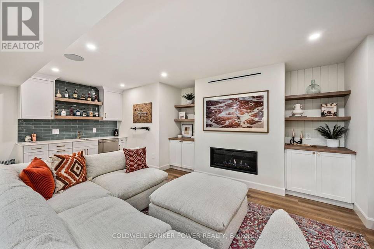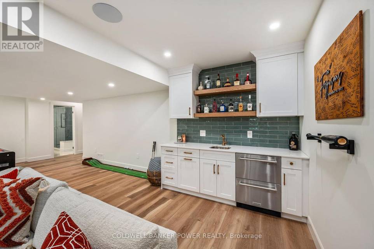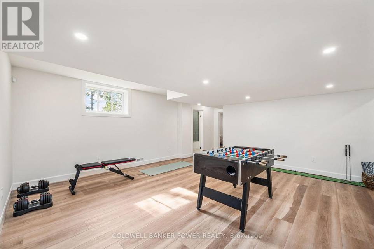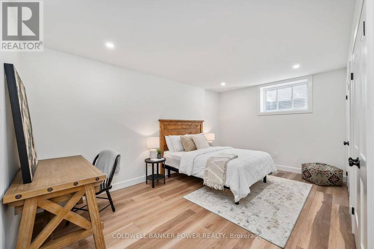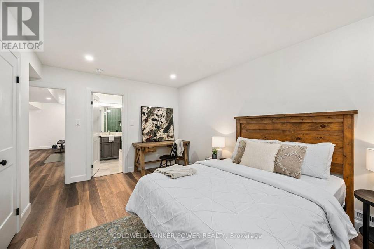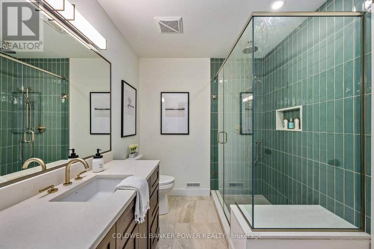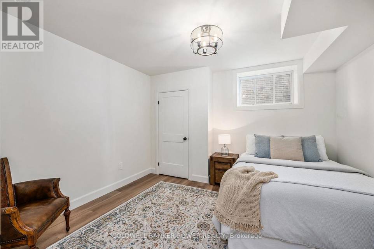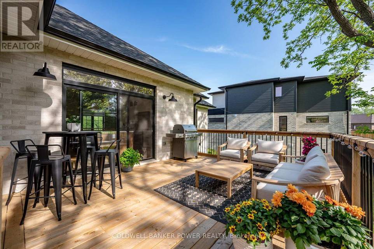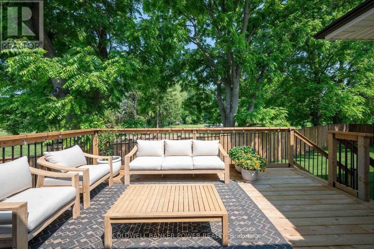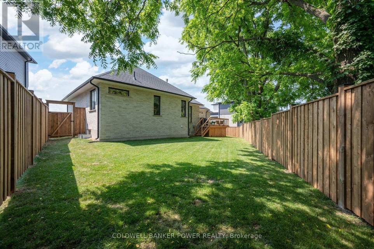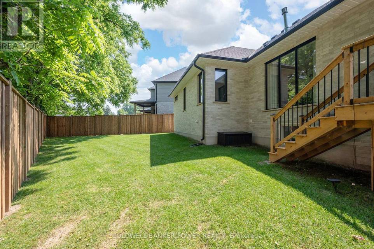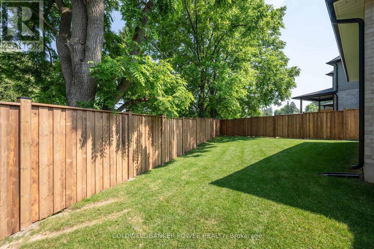

2177 Linkway Boulevard
London, ON N6K0K8, CanadaSale Price
CA$1,199,900
Property Type
Single-Family
Beds
4
Full Baths
4
½ Baths
1
Property Description
Welcome to 2177 Linkway Blvd, a stunning, executive bungalow situated on an 85 foot wide lot in sought after Eagle Ridge. Beautifully finished, this open concept modern farmhouse was built for entertaining. The main floor features 9 foot ceilings, engineered hardwood floors and tile throughout, gourmet kitchen with 10foot island, oversized patio door leading to the deck, floor to ceiling stone fireplace (Gas), built in sound system, wine bar, and powder bathroom. Two bedrooms on the main including primary bedroom with full ensuite bath (heated floors) and walk in closet. The second bedroom also features an ensuite bathroom. The fully finished lower level with 86 ceilings features two more bedrooms, a three piece bathroom (heated floors& cheater to one bedroom), huge family room with gas fireplace and built-ins, games area/gym, and wet bar! Additional features include: electrical in garage for EV charger, Hunter Douglas blinds (bedrooms/living area are automated), security system and gas line for bbq hookup. Rare double wide lot in a new subdivision. Close to great schools, Kains Woods Trail, and Sifton's West 5 community with plenty of shopping, restaurants, and coffee shops. (id:48757)
Listing Agents:
TAYLER FERGUSON
Salesperson
(519) 471-9200
Property Specifics
Property Type:
Single-Family
Yearly Taxes:
Estimated Sq. Foot:
N/A
Lot Size:
N/A
Price per Sq. Foot:
N/A
Building Stories:
N/A
MLS® Number:
X8361670
Source Status:
Active
Also Listed By:
ITSO: 40592298
Amenities
Forced Air
Natural Gas
Central Air Conditioning
Attached Garage
Finished
Full
Washer
Refrigerator
Dishwasher
Wine Fridge
Stove
Dryer
Microwave
Window Coverings
Garage Door Opener Remote(S)
Basement
Parking
Fireplace
Location & Transportation
Other Property Information
Summary
General Information
- Architectural Style: Bungalow
Parking
- Parking Features: Attached Garage
- Attached Garage: Yes
Interior and Exterior Features
Interior Features
- Total Bedrooms: 4
- Total Bathrooms: 4
- Full Bathrooms: 4
- Half Bathrooms: 1
- Fireplace: Yes
- Total Fireplaces: 2
- Appliances: Washer, Refrigerator, Dishwasher, Wine Fridge, Stove, Dryer, Microwave, Window Coverings, Garage door opener remote(s)
Exterior Features
- Exterior Features: Brick, Stone
Structure
- Stories: 1
- Foundation Details: Poured Concrete
- Basement: Finished, Full
Property Information
Lot Information
- Lot Features: Sump Pump
- Lot Dimensions: 85 x 104 FT ; 114.44 ft x 54.63 x 33.30 x 52.59 x 104
Utilities
- Cooling: Central air conditioning
- Heating: Forced air, Natural gas
- Water Source: Municipal water
- Sewer: Sanitary sewer
Estimated Monthly Payments
Monthly Total
$4,659
Monthly Taxes
Interest
6.00%
Down Payment
20.00%
Mortgage Calculator
Monthly Mortgage Cost
$4,201
Monthly Charges
Total Monthly Payment
$4,659
Calculation based on:
Price:
$875,839
Charges:
* Additional charges may apply
Similar Listings

The MLS® mark and associated logos identify professional services rendered by REALTOR® members of CREA to effect the purchase, sale and lease of real estate as part of a cooperative selling system. Powered by REALTOR.ca. Copyright 2024 The Canadian Real Estate Association. All rights reserved. The trademarks REALTOR®, REALTORS® and the REALTOR® logo are controlled by CREA and identify real estate professionals who are members of CREA.
Last checked: Jun 16, 2024, 5:04 PM UTC
