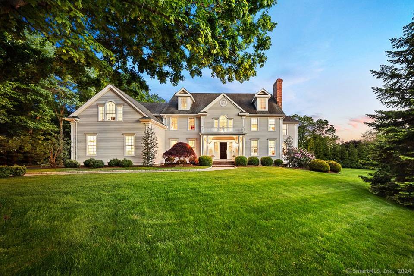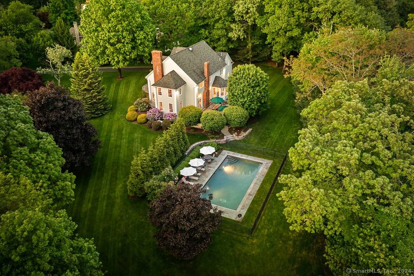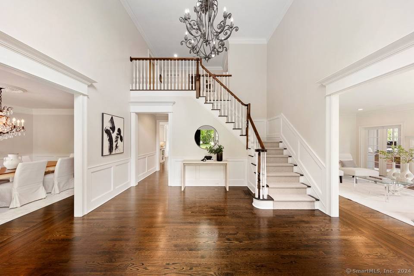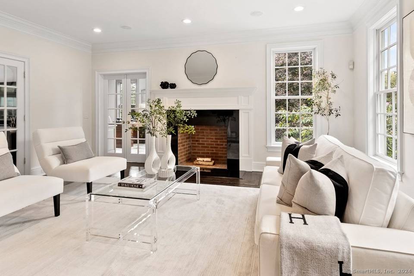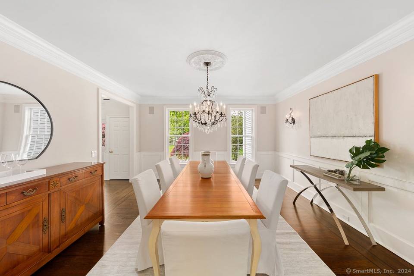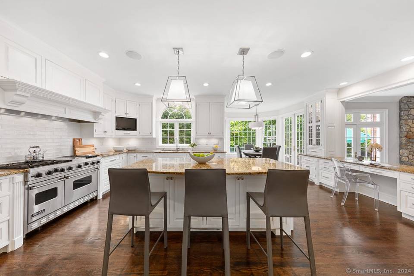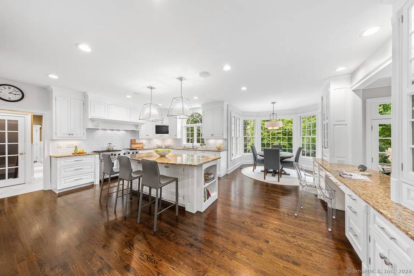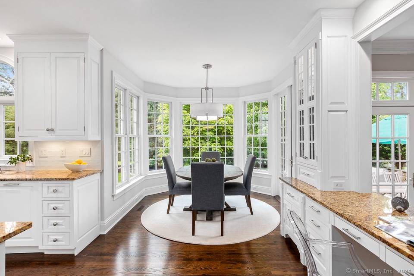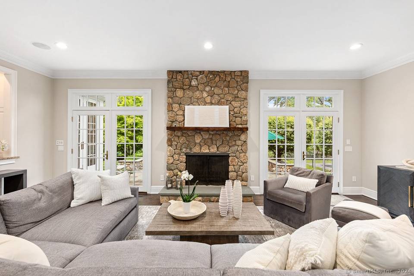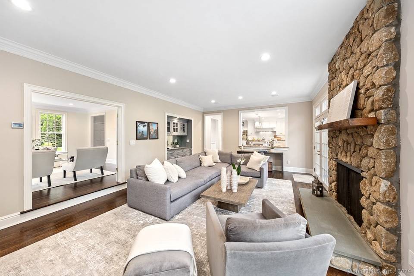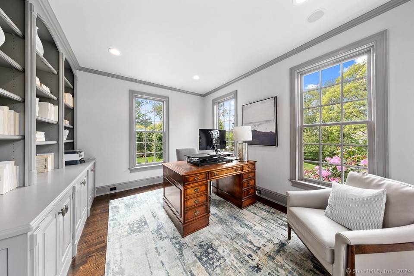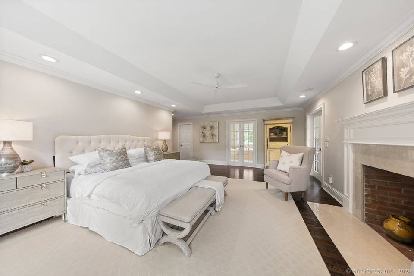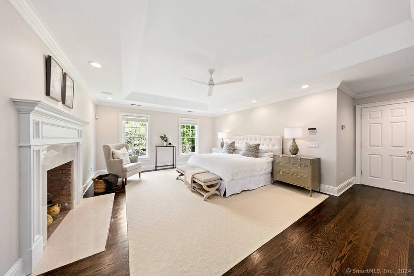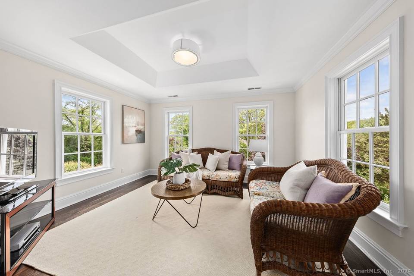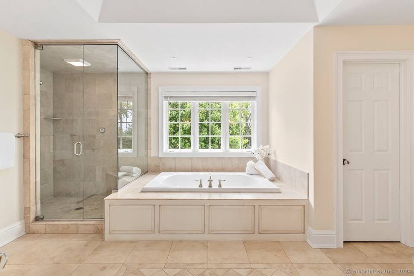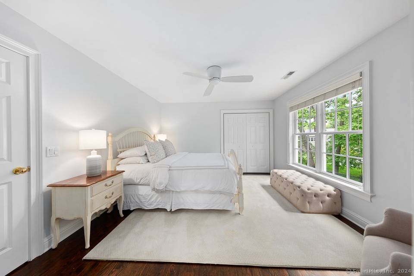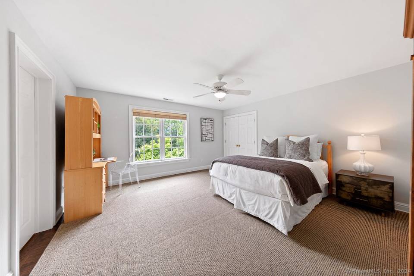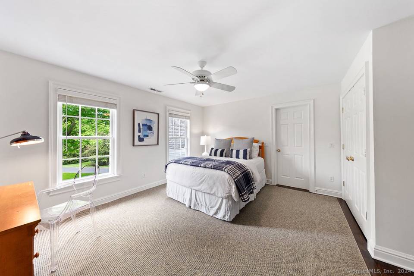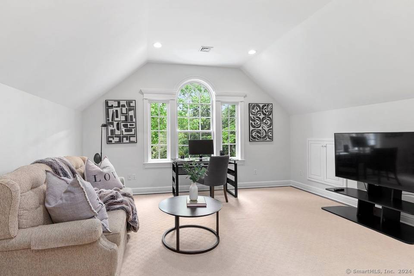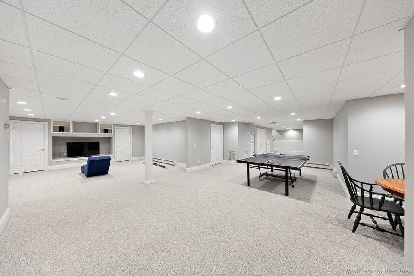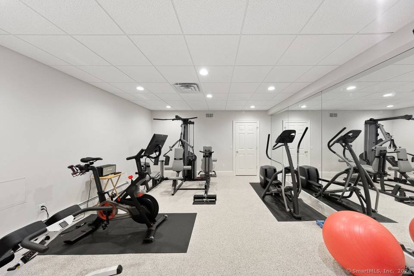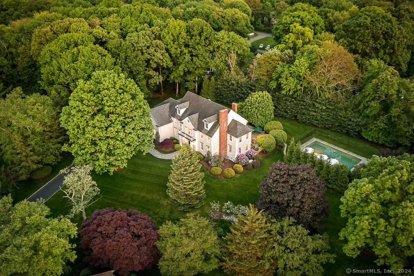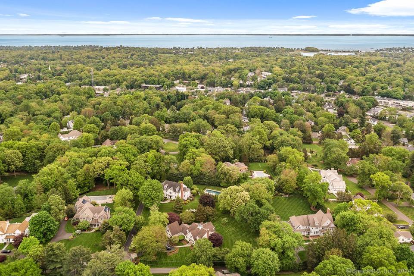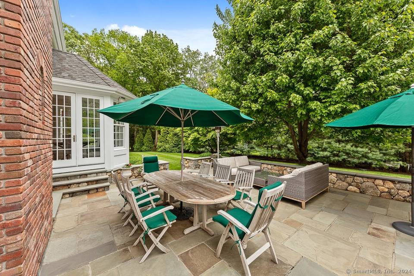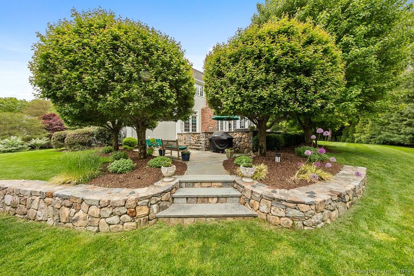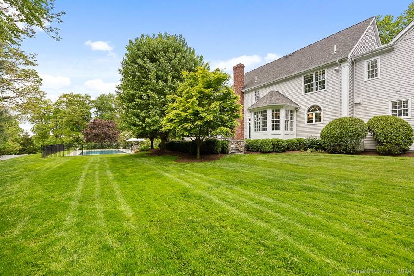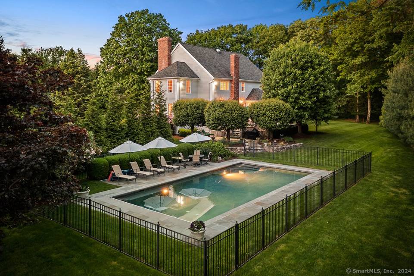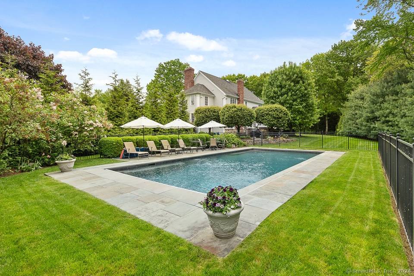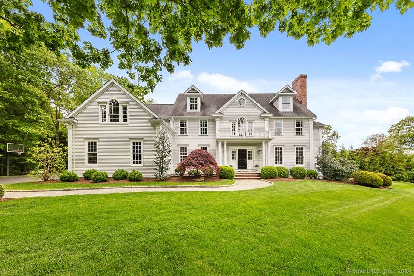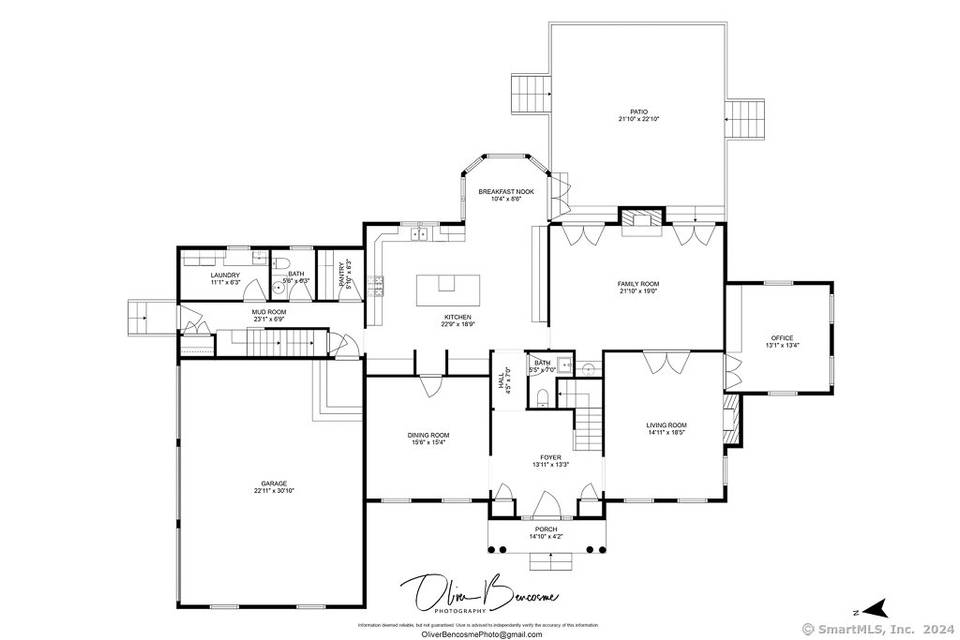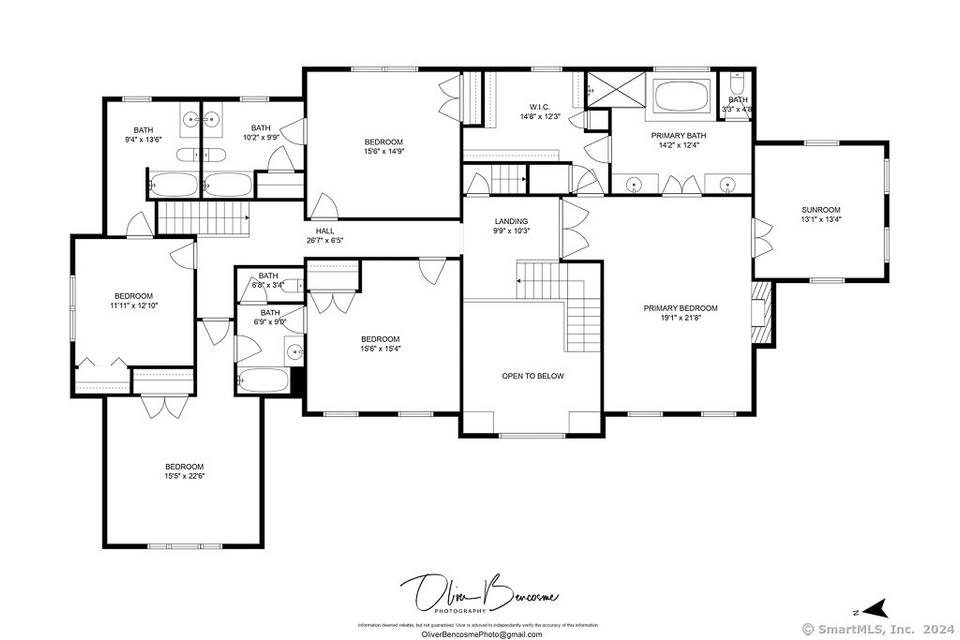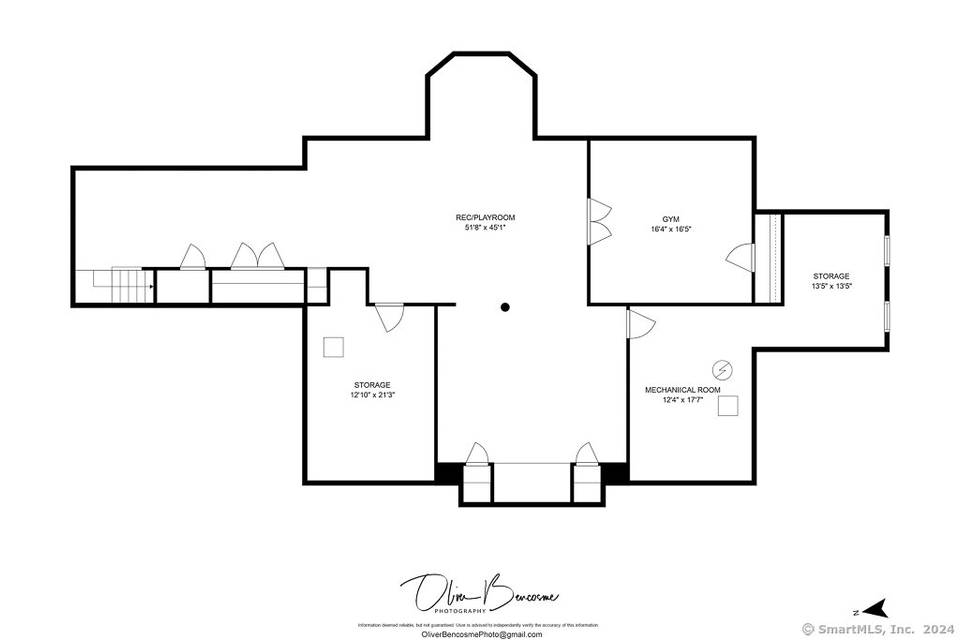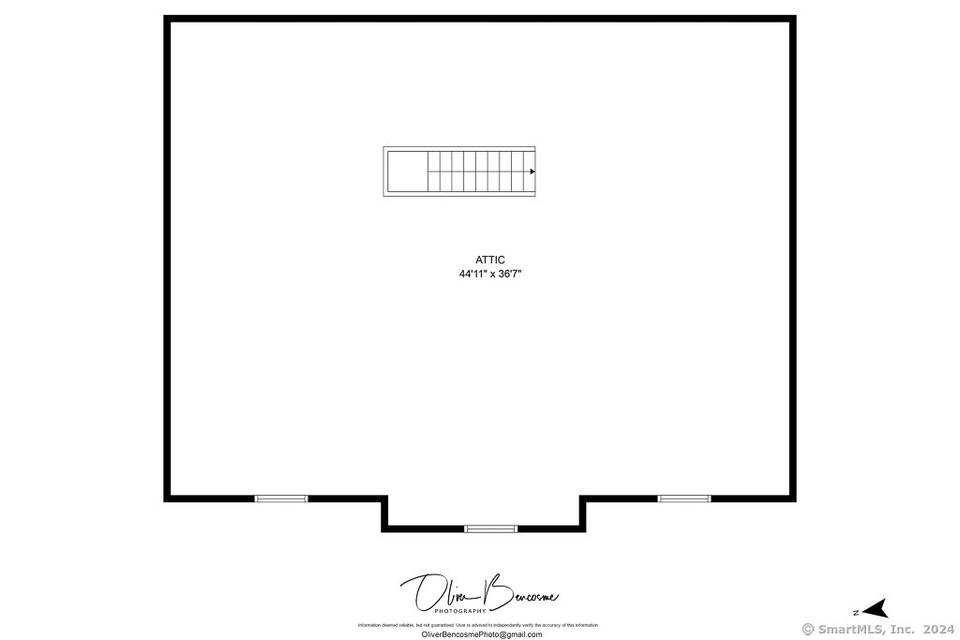

9 Windy Hill Road
Roseville/North Ave, Westport, CT 06880
in contract
Sale Price
$3,099,000
Property Type
Single-Family
Beds
5
Full Baths
4
½ Baths
2
Property Description
Welcome to your dream home! Nestled on a pristine one-acre lot at the end of a sought-after cul-de-sac, this exquisite 5-bedroom, 4-bath, and 2-half-bath residence offers a perfect blend of luxury and convenience. Located just a stone's throw from town, you'll have easy access to award-winning restaurants, shopping, and schools. The heart of this home is the chef's kitchen, an entertainer's delight featuring top-of-the-line Viking and Sub-Zero appliances, a spacious eat-in area, and seamless flow into the family room. Here, you'll find a cozy fireplace and French doors that open to a charming stone patio with a European ambiance, complete with a heated gunite pool. Host unforgettable gatherings in the formal dining room and luxurious living room with a wood-burning fireplace. For those working remotely, a private office provides the perfect quiet space for productivity. Upstairs, the primary suite awaits with a generous walk-in closet, a spa-like primary bath, and a sun filled sitting room. Four additional bedrooms include two with ensuite baths and two sharing a Jack and Jill bath, offering ample space for family and guests. The lower level is designed for fun and fitness, featuring a game room, ping pong area, and a full gym. City water, city sewer, natural gas, and a full-house generator! This meticulously maintained home is a rare find. Don't miss the opportunity to make it yours!
Listing Agents:
Elizabeth Steffen
Kit Tingley
Property Specifics
Property Type:
Single-Family
Yearly Taxes:
$23,615
Estimated Sq. Foot:
6,560
Lot Size:
1.08 ac.
Price per Sq. Foot:
$472
Building Stories:
N/A
MLS ID:
24018640
Source Status:
Under Contract
Amenities
Audio System
Central Vacuum
Security System
Heating Hot Air
Heating Natural Gas
Central Air
Basement Full
Fully Finished
Main Level
Beach Rights
Gunite
Heated
Safety Fence
In Ground Pool
Gas Range
Microwave
Range Hood
Subzero
Dishwasher
Disposal
Washer
Dryer
Basement
Parking
Location & Transportation
Other Property Information
Summary
General Information
- Year Built: 2002
- Architectural Style: Colonial
Parking
- Garage Spaces: 3
Interior and Exterior Features
Interior Features
- Interior Features: Audio System, Central Vacuum, Security System
- Living Area: 6,560
- Total Bedrooms: 5
- Full Bathrooms: 4
- Half Bathrooms: 2
- Total Fireplaces: 3
- Appliances: Gas Range, Microwave, Range Hood, Subzero, Dishwasher, Disposal, Washer, Dryer
- Laundry Features: Main Level
Exterior Features
- Roof: Roof Asphalt Shingle
Pool/Spa
- Pool Features: Gunite, Heated, Safety Fence, In Ground Pool
Structure
- Foundation Details: Concrete
- Basement: Basement Full, Fully Finished
Property Information
Lot Information
- Lot Size: 1.08 ac.
Utilities
- Cooling: Central Air
- Heating: Heating Hot Air, Heating Natural Gas
- Water Source: Public Water Connected
Estimated Monthly Payments
Monthly Total
$16,832
Monthly Taxes
$1,968
Interest
6.00%
Down Payment
20.00%
Mortgage Calculator
Monthly Mortgage Cost
$14,864
Monthly Charges
$1,968
Total Monthly Payment
$16,832
Calculation based on:
Price:
$3,099,000
Charges:
$1,968
* Additional charges may apply
Similar Listings
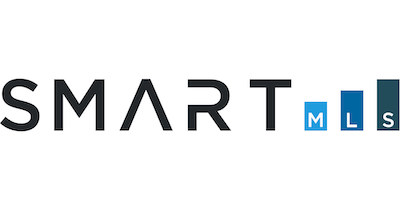
Listing information provided by the SmartMLS. All information is deemed reliable but not guaranteed. Copyright 2024 SmartMLS. All rights reserved.
Last checked: Jun 15, 2024, 10:18 PM UTC
