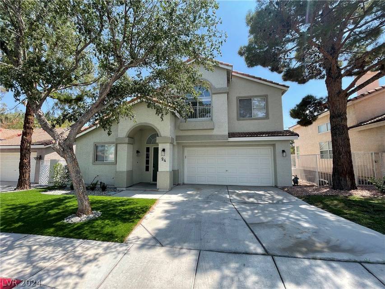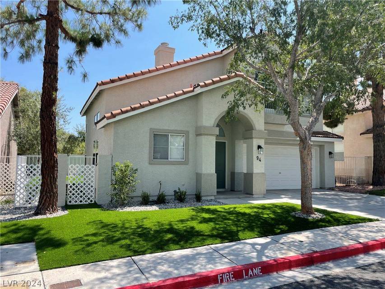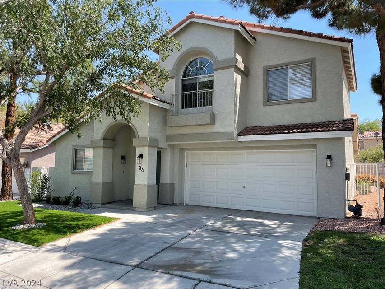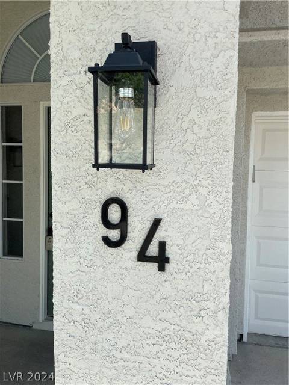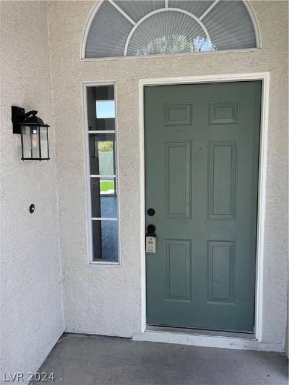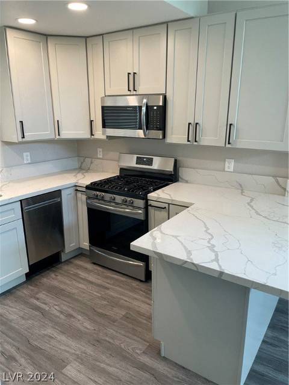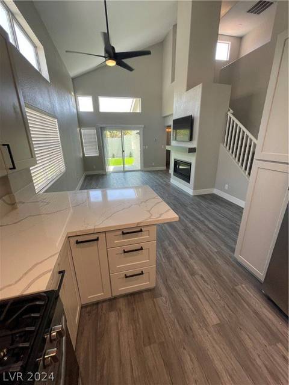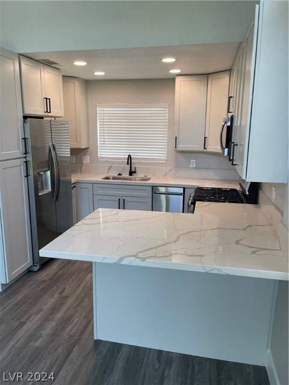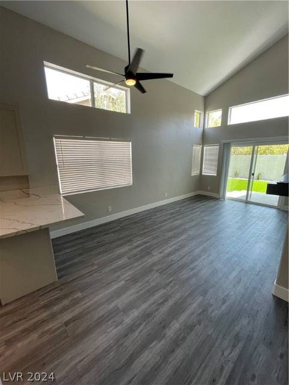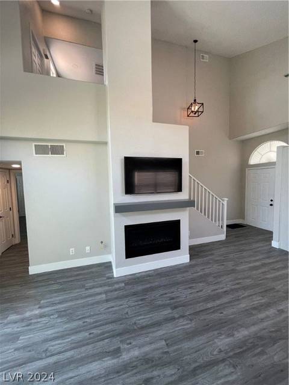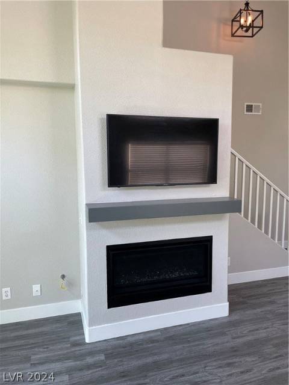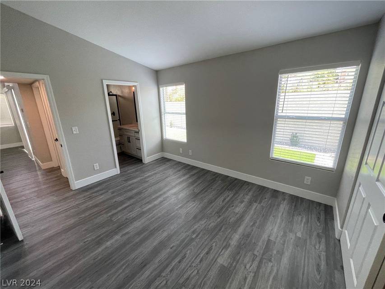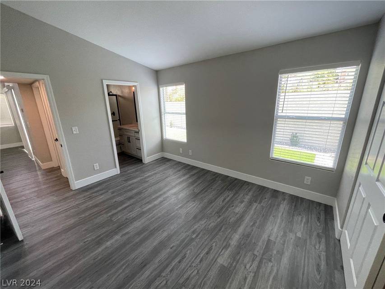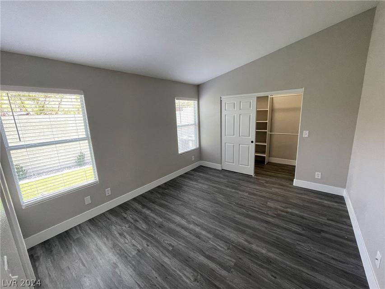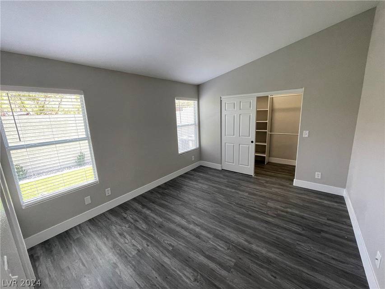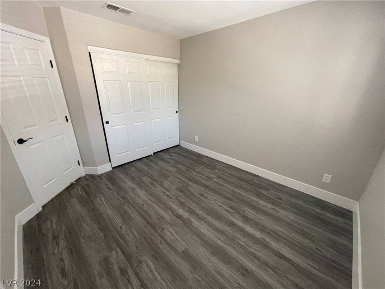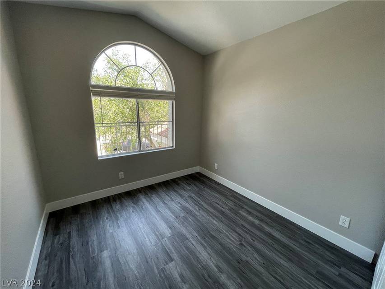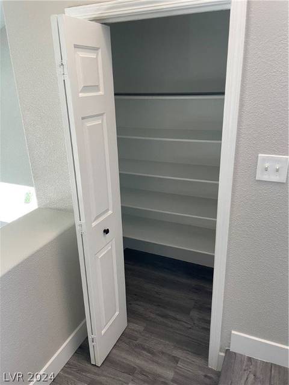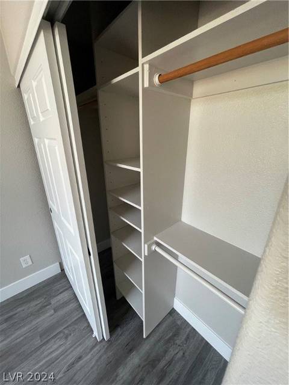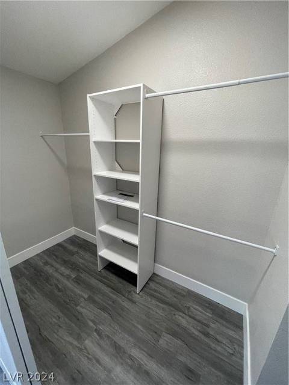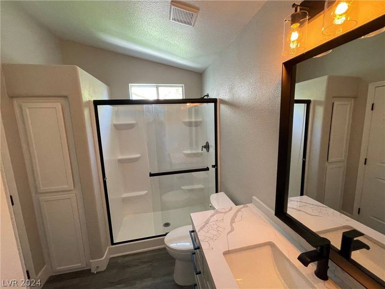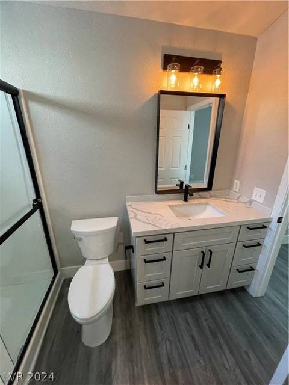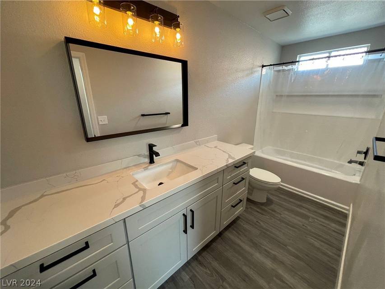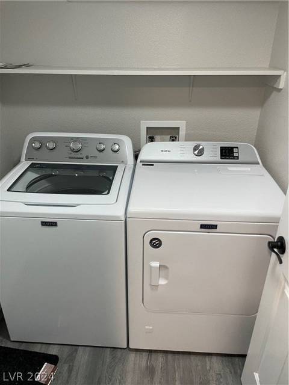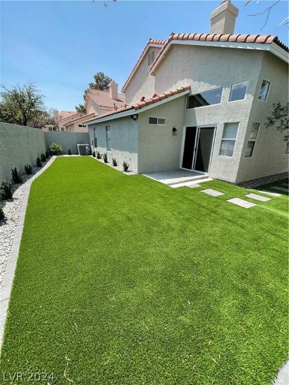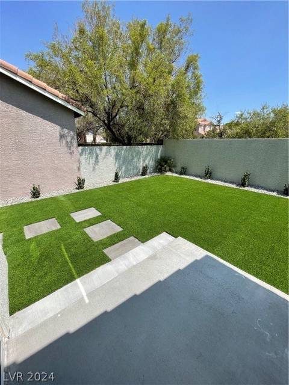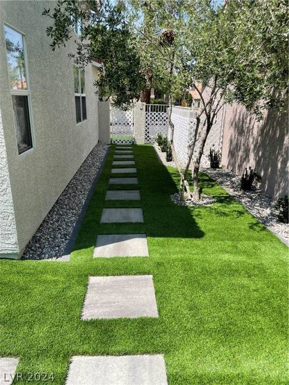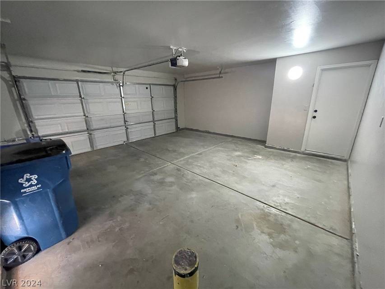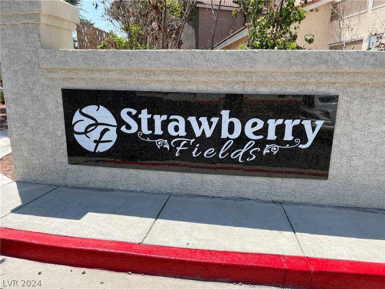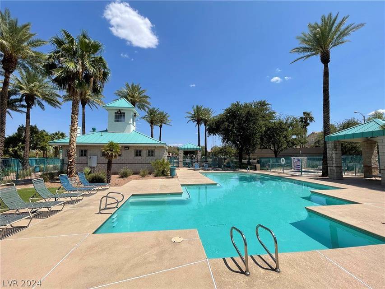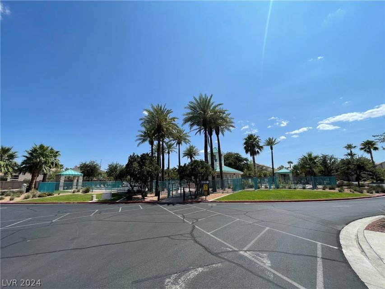

94 Magical Mystery Lane
Henderson, NV 89074Rental Price
$2,495
Property Type
Single-Family
Beds
3
Baths
2
Date Available:
May 21, 2024
Property Description
WOW! Owner spared no expense remodeling this home for you to enjoy! Inside and out, this home has the latest and greatest features. Schedule a tour today! This home has a downstairs primary bedroom with a walk-in closet, vaulted ceilings throughout, beautiful marbled stone countertops throughout, and a low maintenance yard. Community offers multiple pools and parks. *Use Five Star App online, read carefully*Approved applicants must pay a holding deposit and sign deposit form w/in 24 hrs*Tenant to verify all data tenant relying on*If this listing notes pets are allowed, then they must be screened and pay pet rent*Restrictions may be imposed by HOA/Owner/Insurance
Listing Agents:
John Matthew Kammeyer
(702) 852-2852
License: 210754Property Specifics
Property Type:
Single-Family
Estimated Sq. Foot:
1,282
Lot Size:
3,485 sq. ft.
Price per Sq. Foot:
$23
Building Stories:
2
MLS ID:
2581126
Source Status:
Active
Amenities
Bedroom On Main Level
Ceiling Fan(S)
Primary Downstairs
Central
Gas
Central Air
Electric
Attached
Garage
Garage Door Opener
Inside Entrance
Family Room
Blinds
Laminate
Gas Dryer Hookup
Main Level
Pool
Community
Dryer
Dishwasher
Disposal
Gas Range
Microwave
Refrigerator
Washer/Dryer
Washer/Dryerallinone
Washer
Parking
Attached Garage
Fireplace
Pool
Location & Transportation
Terms
Security Deposit: N/AMin Lease Term: N/AMax Lease Term: N/A
Other Property Information
Summary
General Information
- Year Built: 1994
- Architectural Style: Two Story
School
- Elementary School: Bartlett, Selma, Bartlett, Selma
- Middle or Junior School: Greenspun
- High School: Coronado High
Parking
- Parking Features: Attached, Garage, Garage Door Opener, Inside Entrance
- Attached Garage: Yes
- Garage Spaces: 2
HOA
- Association: Yes
Interior and Exterior Features
Interior Features
- Interior Features: Bedroom on Main Level, Ceiling Fan(s), Primary Downstairs
- Living Area: 1,282 sq. ft.
- Total Bedrooms: 3
- Total Bathrooms: 2
- Full Bathrooms: 2
- Fireplace: Family Room, Gas
- Total Fireplaces: 1
- Flooring: Laminate
- Appliances: Dryer, Dishwasher, Disposal, Gas Range, Microwave, Refrigerator, Washer/Dryer, Washer/DryerAllInOne, Washer
- Laundry Features: Gas Dryer Hookup, Main Level
Exterior Features
- Exterior Features: Private Yard
- Roof: Tile
- Window Features: Blinds
Pool/Spa
- Pool Features: Community
Structure
- Stories: 2
- Construction Materials: Frame, Stucco
Property Information
Lot Information
- Lot Features: Landscaped, Rocks
- Lot Size: 3,484.8 sq. ft.
Utilities
- Utilities: Cable Available
- Cooling: Central Air, Electric
- Heating: Central, Gas
- Sewer: Public Sewer
Community
- Association Amenities: Pool
Similar Listings

The data relating to real estate for sale on this web site comes in part from the Broker Reciprocity Program of Greater Las Vegas Association of Realtors MLS. All information is deemed reliable but not guaranteed. Copyright 2024 Greater Las Vegas Association of Realtors MLS. All rights reserved.
Last checked: Jun 16, 2024, 10:03 PM UTC
