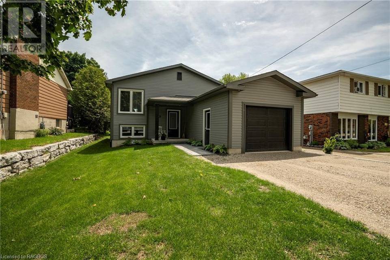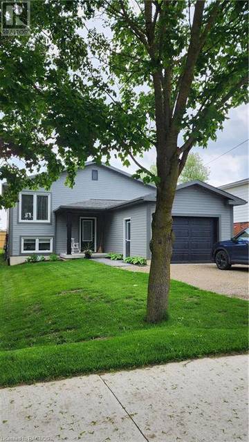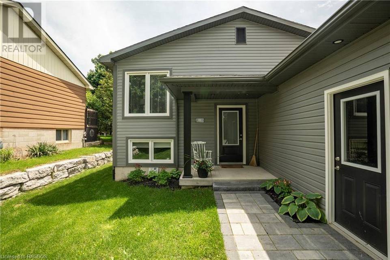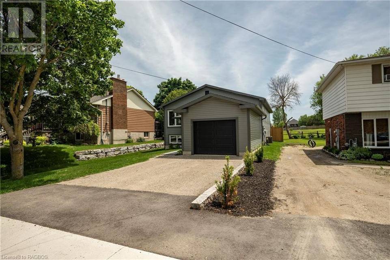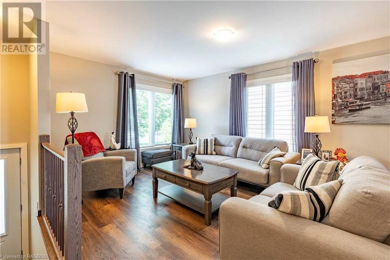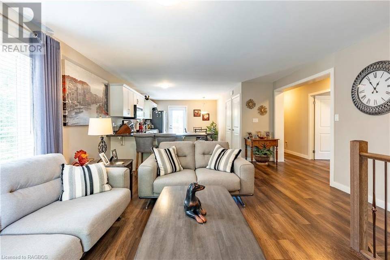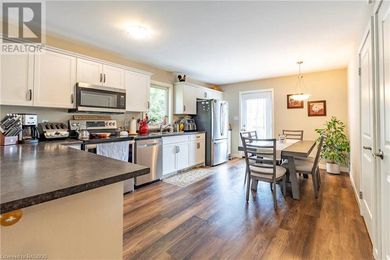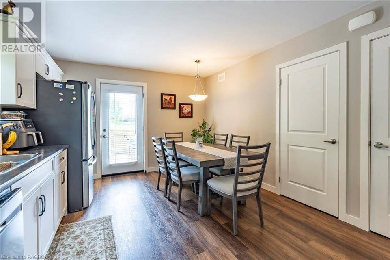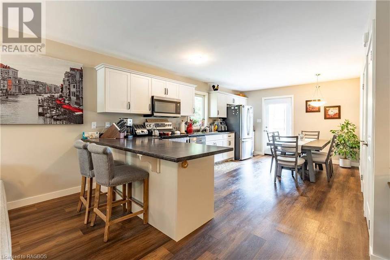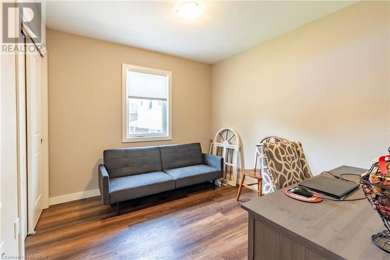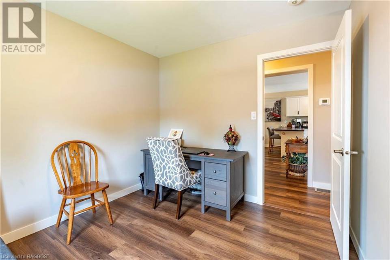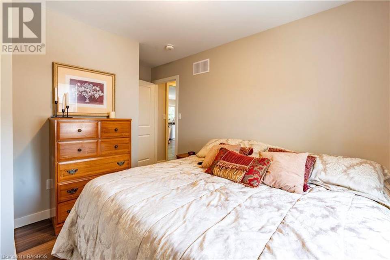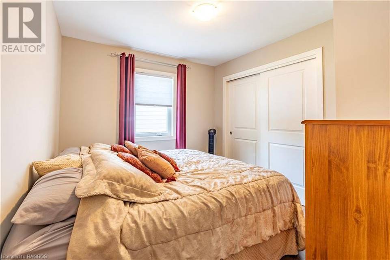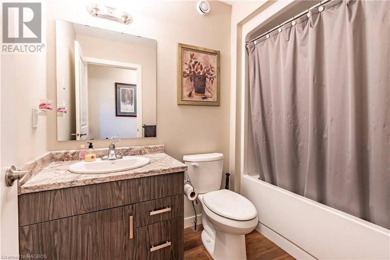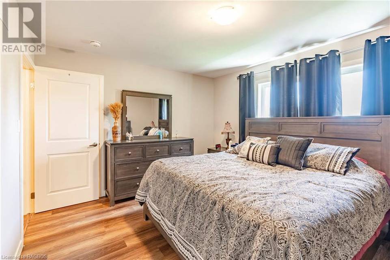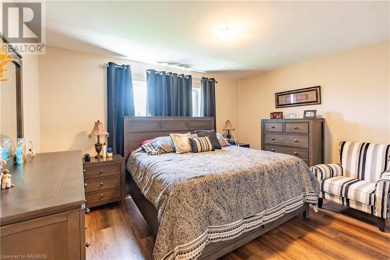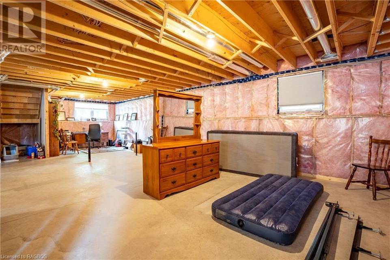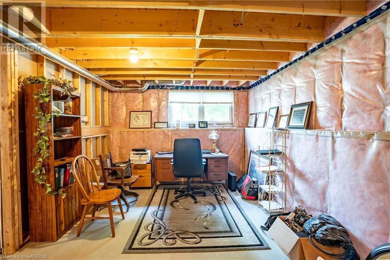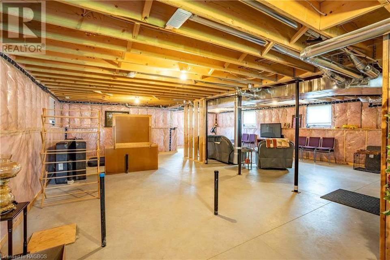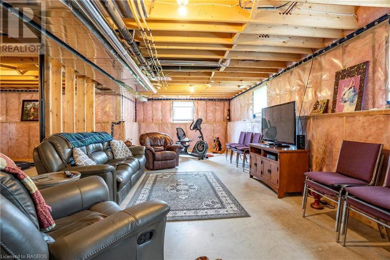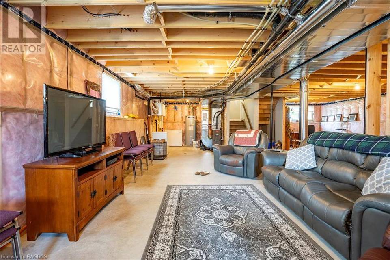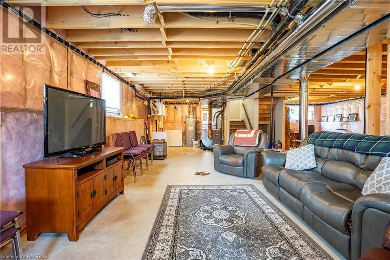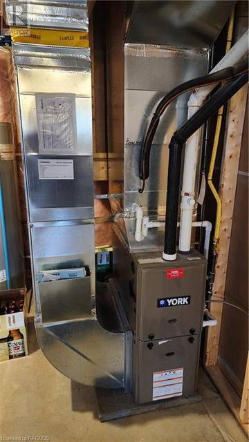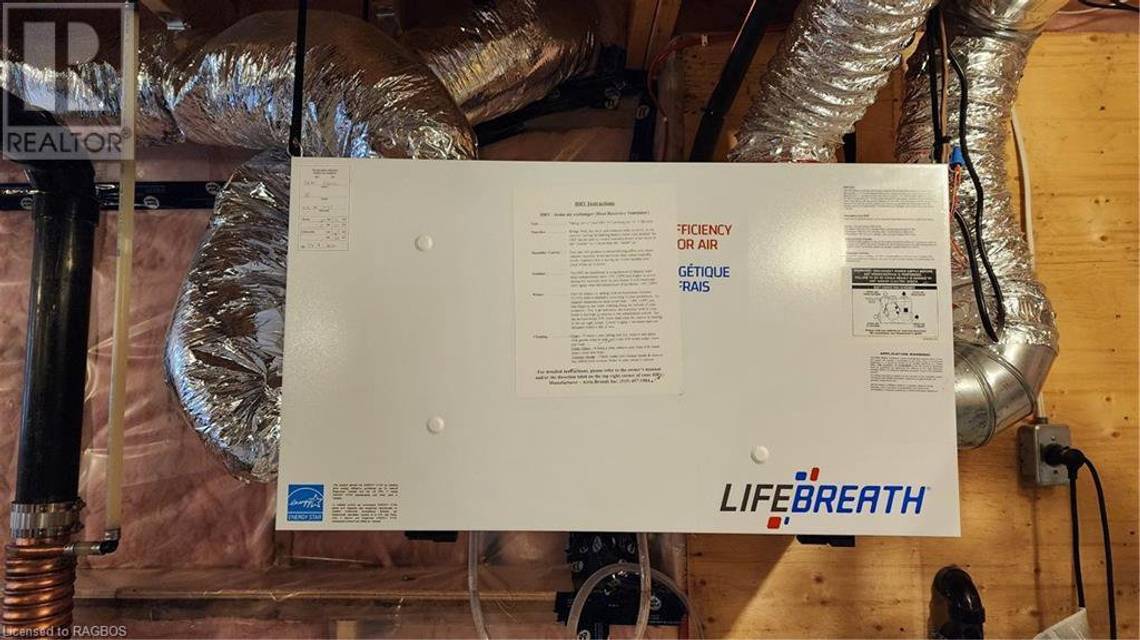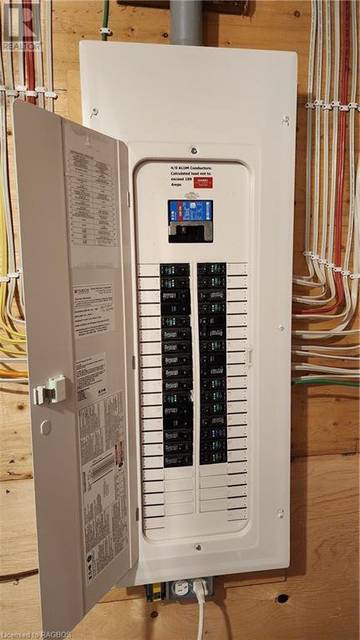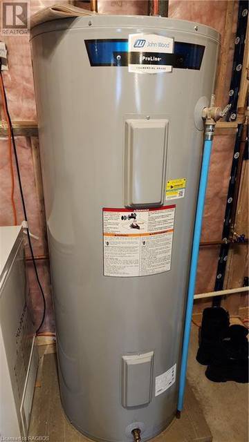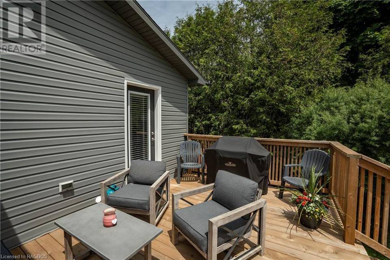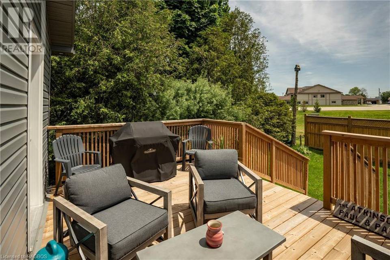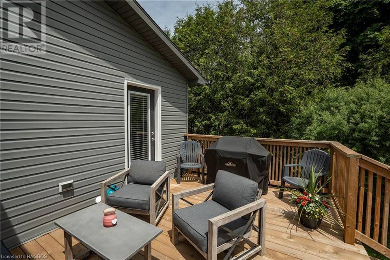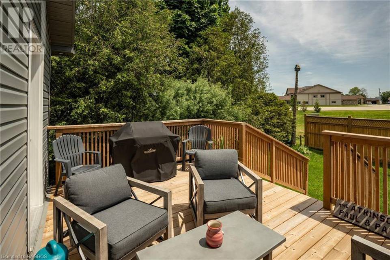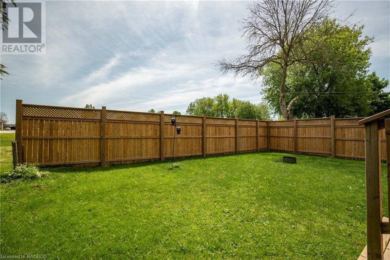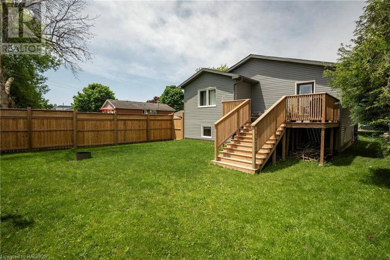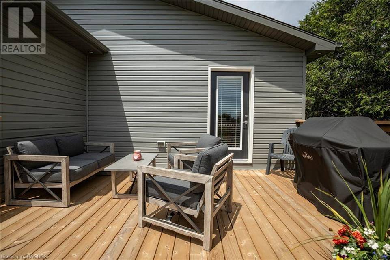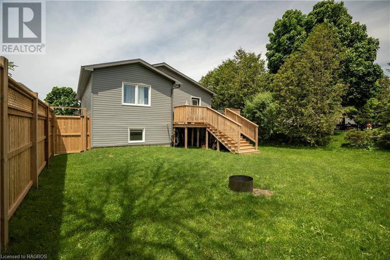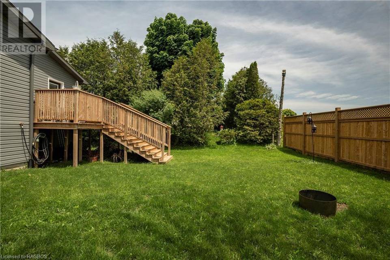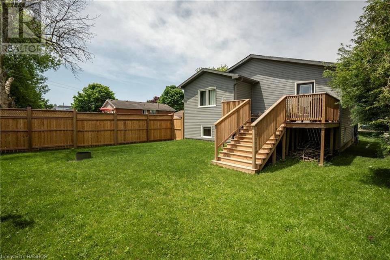

480 Wellington Street E
Mount Forest, ON N0G2L2, CanadaSale Price
CA$729,900
Property Type
Single-Family
Beds
3
Full Baths
2
½ Baths
1
Property Description
Move right in to this impeccably maintained 2 year old bungalow located in a mature neighborhood. 3 bed, 2 bath, open living, dining, kitchen with walkout to deck and fenced in yard. Attached garage. Walking distance to water park and baseball diamonds. Take a look, you won't be disappointed. (id:48757)
Listing Agents:
RICHARD L. SHARPE
Salesperson
(519) 509-2520
Property Specifics
Property Type:
Single-Family
Yearly Taxes:
Estimated Sq. Foot:
1,249
Lot Size:
N/A
Price per Sq. Foot:
Building Stories:
N/A
MLS® Number:
40592608
Source Status:
Active
Also Listed By:
ITSO: 40592608
Amenities
Forced Air
Natural Gas
Central Air Conditioning
Attached Garage
Unfinished
Full
Washer
Refrigerator
Dishwasher
Stove
Dryer
Basement
Parking
Location & Transportation
Other Property Information
Summary
General Information
- Architectural Style: Bungalow
Parking
- Parking Features: Attached Garage
- Attached Garage: Yes
Interior and Exterior Features
Interior Features
- Living Area: 1,249
- Total Bedrooms: 3
- Total Bathrooms: 2
- Full Bathrooms: 2
- Half Bathrooms: 1
- Appliances: Washer, Refrigerator, Dishwasher, Stove, Dryer, Microwave Built-in
Exterior Features
- Exterior Features: Vinyl siding
Structure
- Stories: 1
- Foundation Details: Poured Concrete
- Basement: Unfinished, Full
Property Information
Lot Information
- Lot Features: Sump Pump
Utilities
- Cooling: Central air conditioning
- Heating: Forced air, Natural gas
- Water Source: Municipal water
- Sewer: Municipal sewage system
Estimated Monthly Payments
Monthly Total
$2,762
Monthly Taxes
Interest
6.00%
Down Payment
20.00%
Mortgage Calculator
Monthly Mortgage Cost
$2,555
Monthly Charges
Total Monthly Payment
$2,762
Calculation based on:
Price:
$532,774
Charges:
* Additional charges may apply
Similar Listings

The MLS® mark and associated logos identify professional services rendered by REALTOR® members of CREA to effect the purchase, sale and lease of real estate as part of a cooperative selling system. Powered by REALTOR.ca. Copyright 2024 The Canadian Real Estate Association. All rights reserved. The trademarks REALTOR®, REALTORS® and the REALTOR® logo are controlled by CREA and identify real estate professionals who are members of CREA.
Last checked: Jun 16, 2024, 11:04 PM UTC
