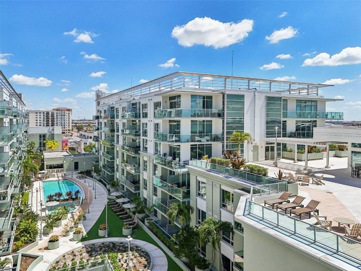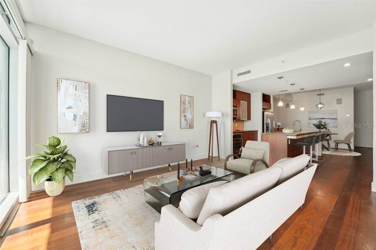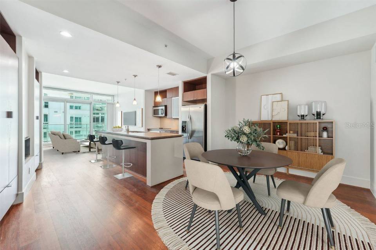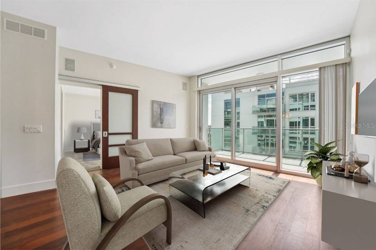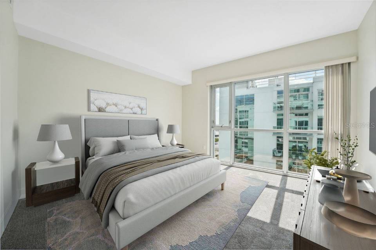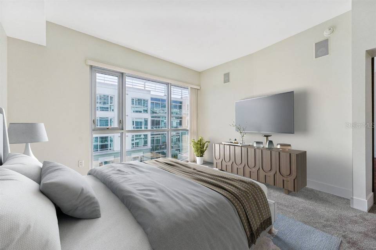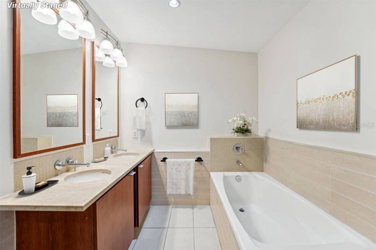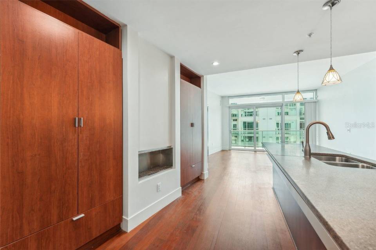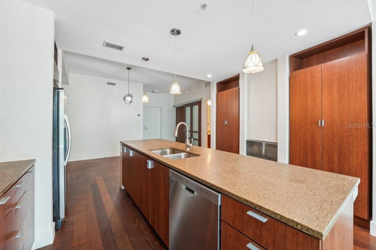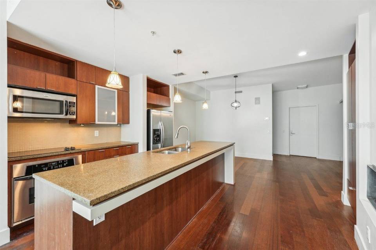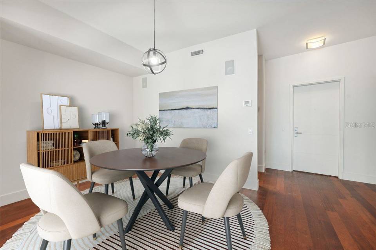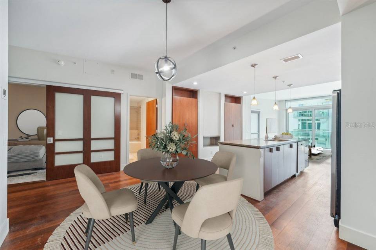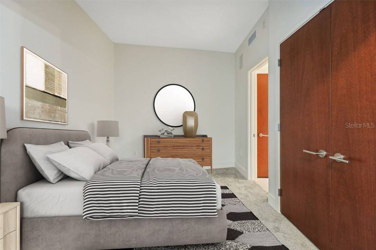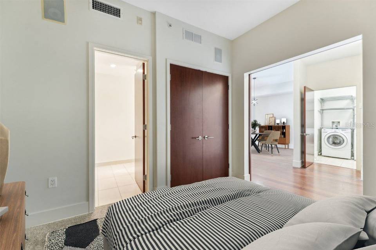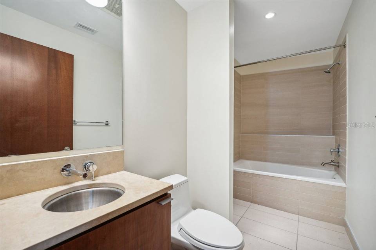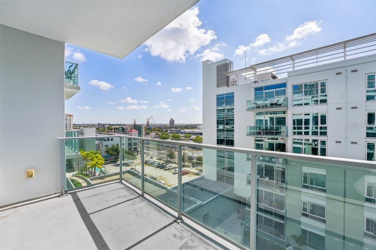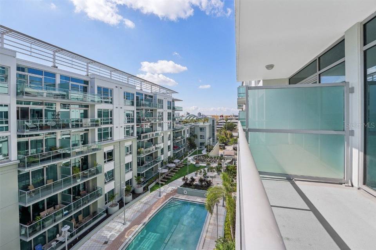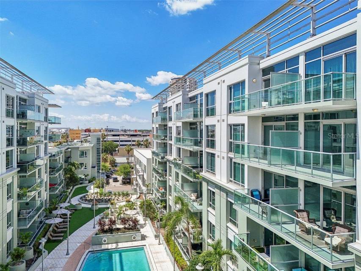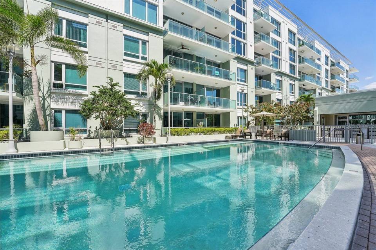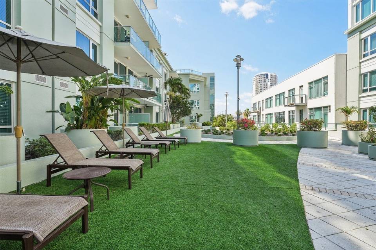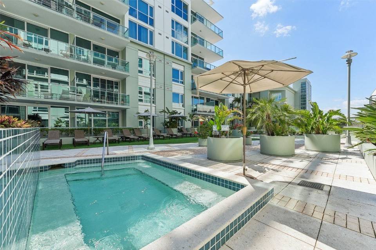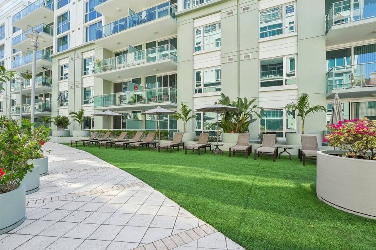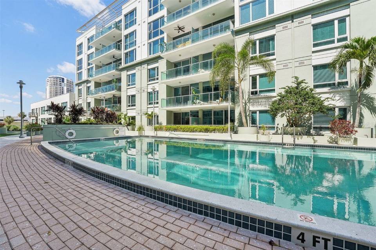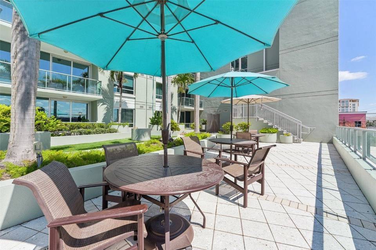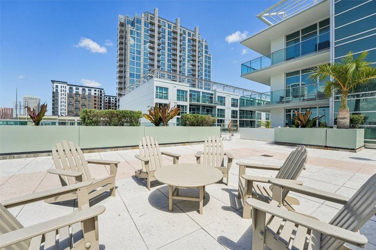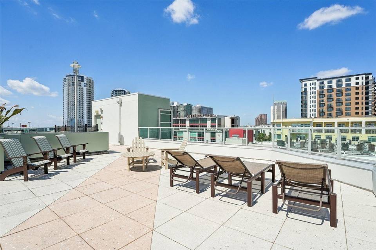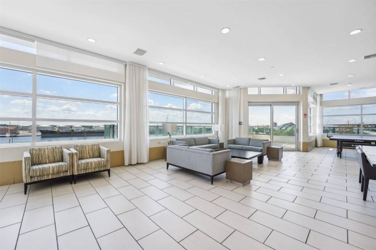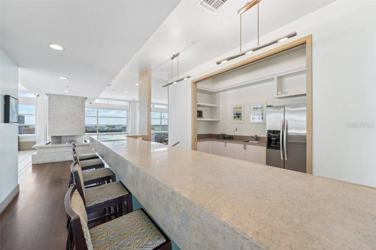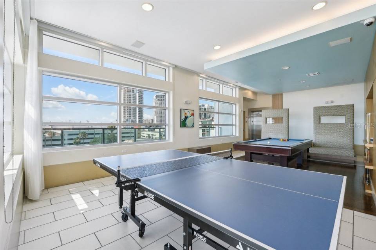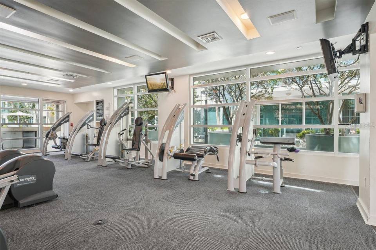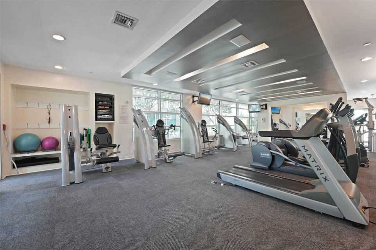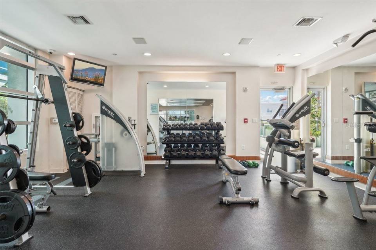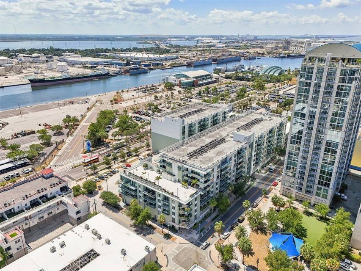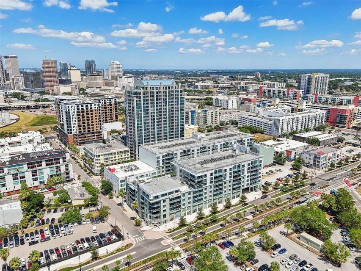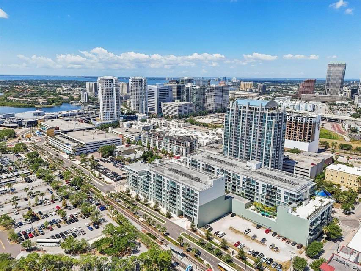

111 N 12th Street #1711
Tampa, FL 33602Sale Price
$590,000
Property Type
Condo
Beds
2
Baths
2
Property Description
Upscale condominium boasting oversized windows and two parking garage spaces. This thoughtfully designed, two-bedroom, two-bath "C1" floor plan, rests on the seventh floor with a covered glass railing balcony, overlooking the luxury pool and scenic amenities. The spacious layout ensures privacy, while the bright living room with floor-to-ceiling windows and sliding glass doors creates a light and airy atmosphere. The kitchen is perfect for entertaining, centering around a large island that provides ample function, and seamlessly connecting to a designated dining space. The primary suite features a spacious layout with a large walk-in closet, and a luxurious bath with a deep soaking tub, separate shower, and dual vanities. Key features include built-in cabinetry, a decorative urban fireplace, newer carpet, surround sound speakers, and a 7-by-7-foot laundry room. The Place at Channelside offers a vibrant community with a pool, spa, fitness center, sauna, and two rooftop patios for soaking up the sunshine or enjoying the city lights, key fob access, and on-site management ensure peace of mind and a seamless lifestyle. The prime location places you in the walkable Channelside District, adjacent to the Water Street District, Sparkman Wharf, Amalie Arena, and the Tampa Riverwalk, with easy access to public transportation, restaurants, cafes, and grocery stores.
Listing Agents:
Paul Desantis, Pa
Property Specifics
Property Type:
Condo
Monthly Common Charges:
$917
Yearly Taxes:
$7,925
Estimated Sq. Foot:
1,282
Lot Size:
N/A
Price per Sq. Foot:
$460
Building Units:
N/A
Building Stories:
1
Pet Policy:
Pets Allowed
MLS ID:
T3528523
Source Status:
Active
Building Amenities
Clubhouse
Pool
Gated
Balcony
Courtyard
Garden
Lighting
Contemporary
Block
City Lot
Flat
Flood Zone
Level
Private
Near Public Transit
Buyer Approval Required
Landscaped
Clubhouse
Elevator(S)
Fitness Center
Gated
Pool
Recreation Facilities
Sauna
Spa/Hot Tub
Security
Gym
Private Outdoor Space
Additional Storage
Pool
Sauna
Security
Clubhouse
Cable Tv
Recreation Facilities
Park
Public Outdoor Space
Private
Block
Contemporary
Near Public Transit
Level
Concrete
Lighting
Gated
Landscaped
Flat
Sprinkler/Irrigation
Flood Zone
Elevator(S)
City Lot
Buyer Approval Required
Rural Lot
Spa/Hot Tub
Maintenance Grounds
Unit Amenities
Tray Ceiling(S)
High Ceilings
Kitchen/Family Room Combo
Living/Dining Room
Open Floorplan
Stone Counters
Central
Electric
Central Air
Assigned
Covered
Garage
Garage Door Opener
Decorative
Blinds
Carpet
Ceramic Tile
Laminate
Inside
Laundry Room
Fire Sprinkler System
Security Gate
Secured Garage/Parking
Smoke Detector(S)
Gated With Guard
Gated Community
Key Card Entry
Lobby Secured
Clubhouse
Community Mailbox
Fitness
Pool
Gated
Street Lights
Sidewalks
Gunite
Heated
In Ground
Lap
Association
Community
Cooktop
Dryer
Dishwasher
Disposal
Microwave
Refrigerator
Washer
Parking
Fireplace
Clubhouse
Gated
Pool
Pool
Clubhouse
Gated
Views & Exposures
CityGardenPool
Location & Transportation
Other Property Information
Summary
General Information
- Year Built: 2007
- Architectural Style: Contemporary
School
- Elementary School: Just-HB
- Middle or Junior School: Madison-HB
- High School: Blake-HB
- MLS Area Major: 33602 - Tampa
Parking
- Parking Features: Assigned, Covered, Garage, Garage Door Opener
- Garage Spaces: 2
HOA
- Association: Yes
- Association Fee: $917.00; Monthly
- Association Fee Includes: Association Management, Cable TV, Internet, Maintenance Grounds, Maintenance Structure, Pool(s), Recreation Facilities, Sewer, Security
Interior and Exterior Features
Interior Features
- Interior Features: Built-in Features, Tray Ceiling(s), High Ceilings, Kitchen/Family Room Combo, Living/Dining Room, Open Floorplan, Stone Counters
- Living Area: 1,282 sq. ft.
- Total Bedrooms: 2
- Total Bathrooms: 2
- Full Bathrooms: 2
- Fireplace: Decorative
- Flooring: Carpet, Ceramic Tile, Laminate
- Appliances: Built-In Oven, Cooktop, Dryer, Dishwasher, Disposal, Microwave, Refrigerator, Washer
- Laundry Features: Inside, Laundry Room
Exterior Features
- Exterior Features: Balcony, Courtyard, Garden, Lighting
- Roof: Built-Up
- Window Features: Blinds
- View: City, Garden, Pool
Pool/Spa
- Pool Features: Gunite, Heated, In Ground, Lap, Association, Community
- Spa: Heated, In Ground, Sauna
Structure
- Stories: 1
- Construction Materials: Block
- Foundation Details: Slab
Property Information
Lot Information
- Zoning: CD-3
- Lot Features: City Lot, Flat, Flood Zone, Level, Private, Near Public Transit, Buyer Approval Required, Landscaped
Utilities
- Utilities: Cable Connected, Electricity Connected, High Speed Internet Available, Municipal Utilities, Sewer Connected, Water Connected
- Cooling: Central Air
- Heating: Central, Electric
- Water Source: Public
- Sewer: Public Sewer
Community
- Association Amenities: Clubhouse, Elevator(s), Fitness Center, Gated, Pool, Recreation Facilities, Sauna, Spa/Hot Tub, Security
Estimated Monthly Payments
Monthly Total
$4,407
Monthly Charges
$917
Monthly Taxes
$660
Interest
6.00%
Down Payment
20.00%
Mortgage Calculator
Monthly Mortgage Cost
$2,830
Monthly Charges
$1,577
Total Monthly Payment
$4,407
Calculation based on:
Price:
$590,000
Charges:
$1,577
* Additional charges may apply
Similar Listings
Building Information
Building Name:
N/A
Property Type:
Condo
Building Type:
N/A
Pet Policy:
No Pets
Units:
N/A
Stories:
1
Built In:
2007
Sale Listings:
13
Rental Listings:
8
Land Lease:
No
Other Sale Listings in Building
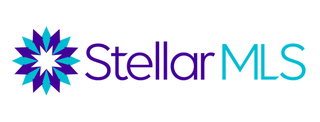
The data relating to real estate for sale on this web site comes in part from the Broker Reciprocity Program of Stellar MLS. All information is deemed reliable but not guaranteed. Copyright 2024 Stellar MLS. All rights reserved.
Last checked: Jun 17, 2024, 2:32 AM UTC
