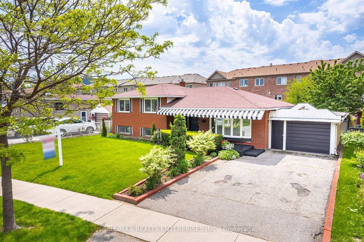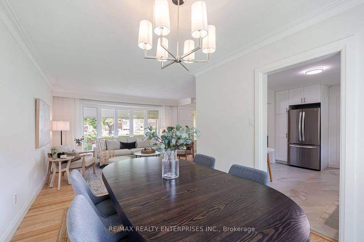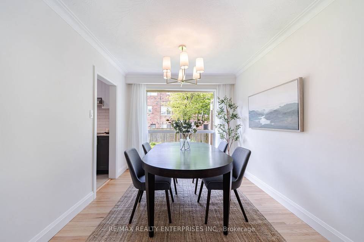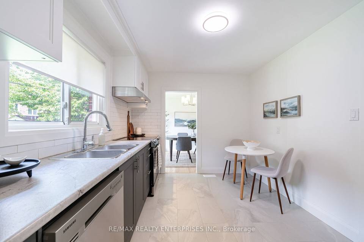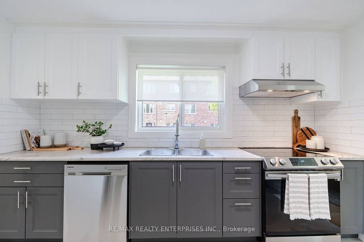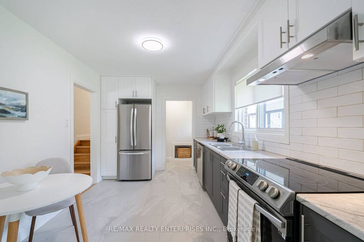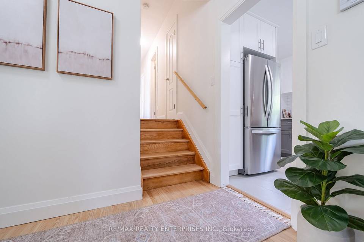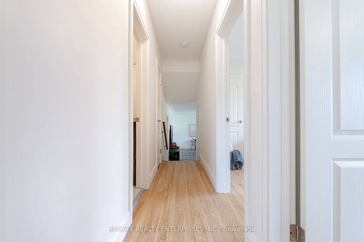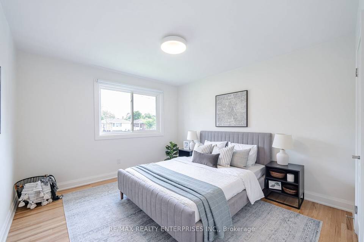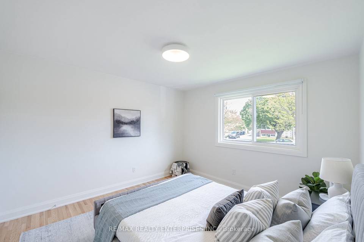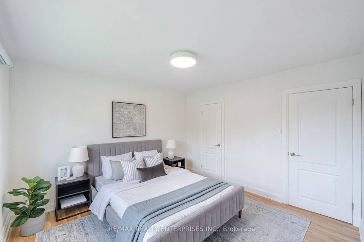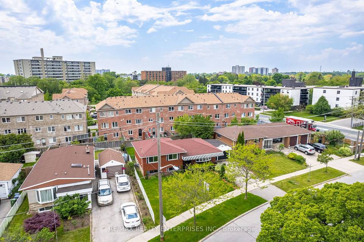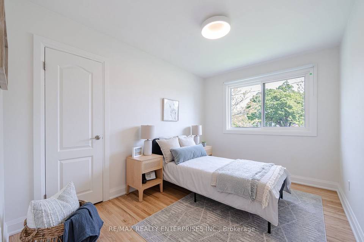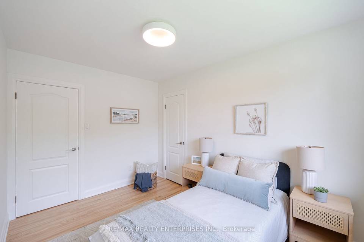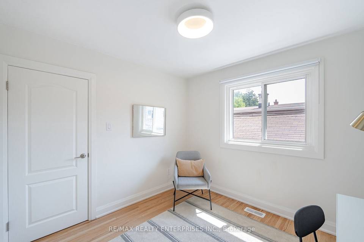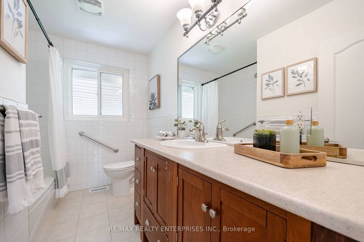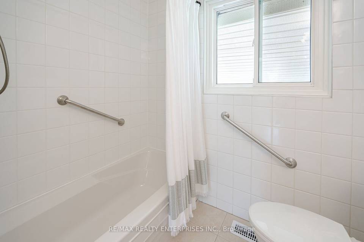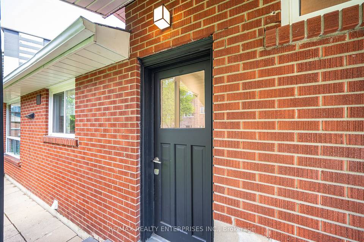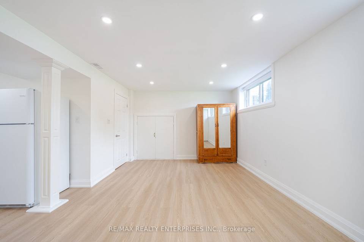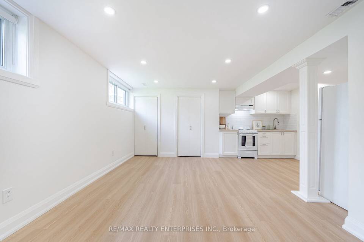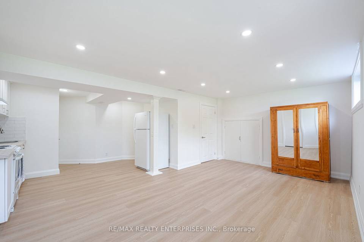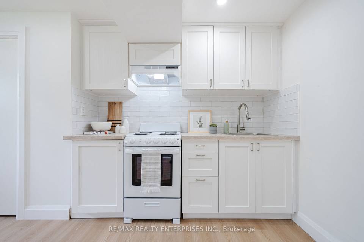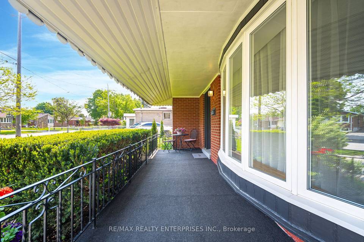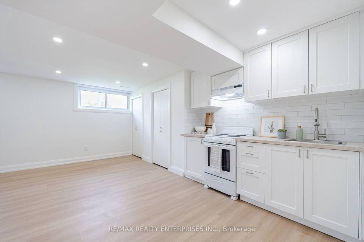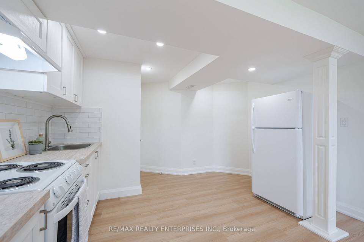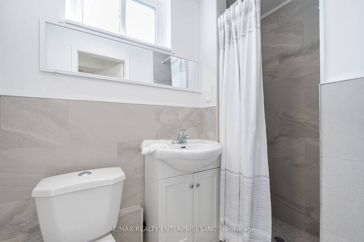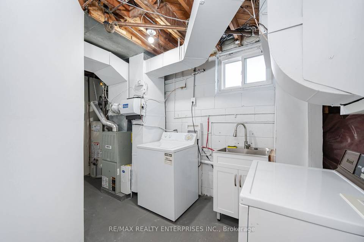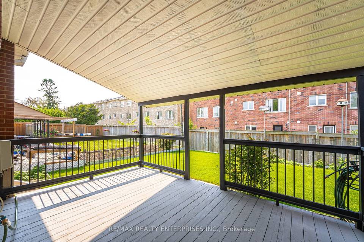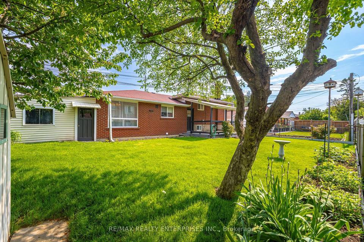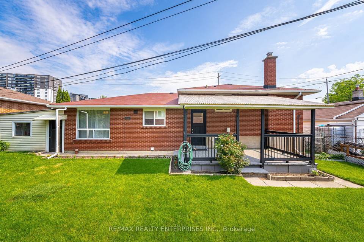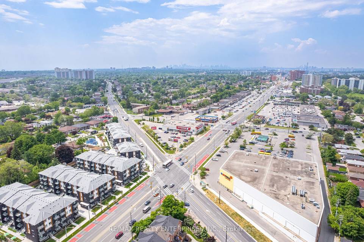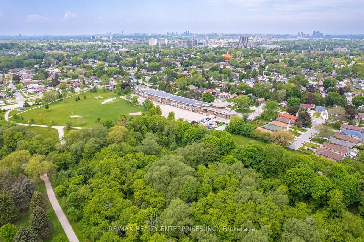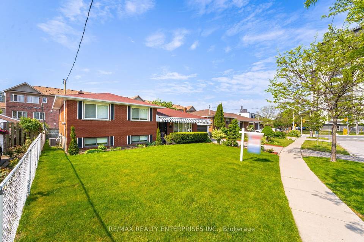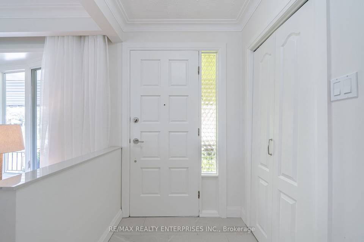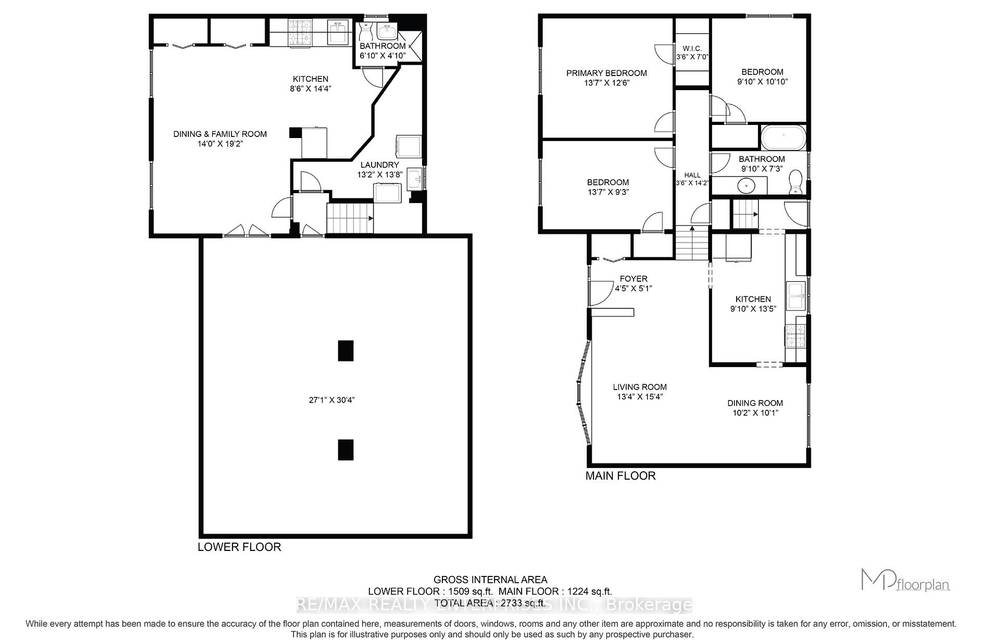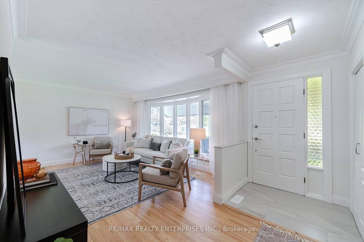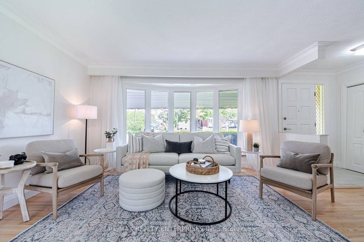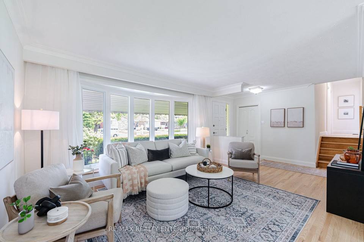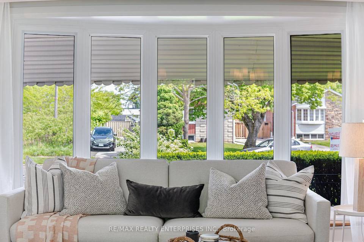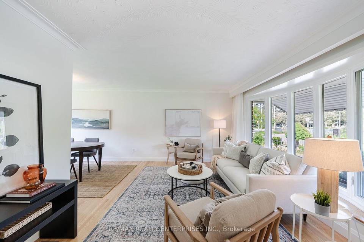

3 Savarin St
Toronto, ON M1J 1Z7, CanadaDanforth Rd & Eglinton Ave E
Sale Price
CA$1,099,000
Property Type
Single-Family
Beds
3
Baths
2
Property Description
Don't miss this opportunity to purchase a beautifully renovated, mid-century, all brick, detached home. Located on a prime oversized lot on a tree-lined, family-oriented street, this home is ready to meet its new owners. Boasting a total living space of over 1900sqft includes 3 bright bedrooms, ample closet storage, 2 pristine bathrooms, 2 brand new kitchens and large living dining areas. The gleaming hardwood floors, crown moldings, and bright large bay window make this living room space easy to enjoy. The modern eat-in Kitchen, stainless-steel appliances and the inviting dining room are an entertainers dream & perfect for family meals. The Private basement features a separate entrance, new kitchen, 3-piece washroom, large windows, lots of natural light, new laminate flooring and over 400sqft of spacious living area. Lots of storage with an 800sqft crawlspace and laundry/utility room. Walk out to the backyard covered deck or large front porch to enjoy the spacious gardens.
Property Specifics
Property Type:
Single-Family
Yearly Taxes:
Estimated Sq. Foot:
N/A
Lot Size:
N/A
Price per Sq. Foot:
N/A
Building Stories:
N/A
MLS® Number:
E8363454
Source Status:
Active
Amenities
Gas
Central Air
Attached
Finished Sep Entrance
Fenced Yard
Hospital
Library
Park
Place Of Worship
Public Transit
Basement
Parking
Attached Garage
Library
Hospital
Library
Hospital
Location & Transportation
Other Property Information
Summary
General Information
- Year Built: 2023
- Architectural Style: Sidesplit 3
- New Construction: Yes
Parking
- Parking Features: Attached
- Attached Garage: Yes
- Garage Spaces: 1
Interior and Exterior Features
Interior Features
- Total Bedrooms: 3
- Full Bathrooms: 2
Structure
- Construction Materials: Brick
- Basement: Finished Sep Entrance
Property Information
Utilities
- Cooling: Central Air
- Heating: Gas
- Sewer: Sewers
Estimated Monthly Payments
Monthly Total
$4,050
Monthly Taxes
Interest
6.00%
Down Payment
20.00%
Mortgage Calculator
Monthly Mortgage Cost
$3,848
Monthly Charges
Total Monthly Payment
$4,050
Calculation based on:
Price:
$802,190
Charges:
* Additional charges may apply
Similar Listings

Listing information provided by the Toronto Real Estate Board. All information is deemed reliable but not guaranteed. Copyright 2024 TRREB. All rights reserved.
Last checked: Jun 17, 2024, 2:35 AM UTC
