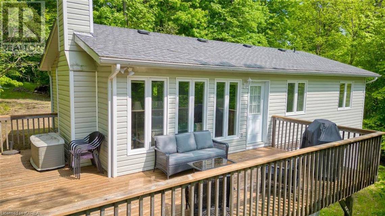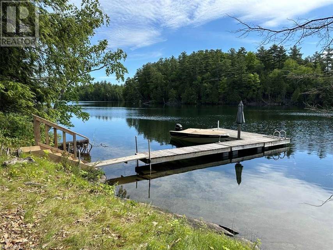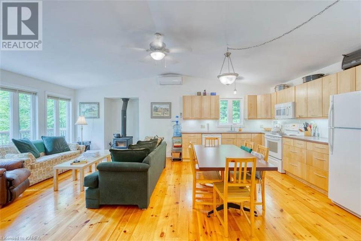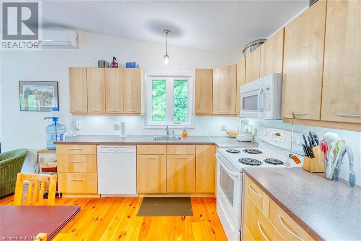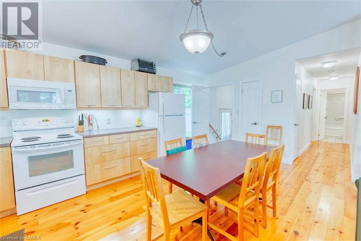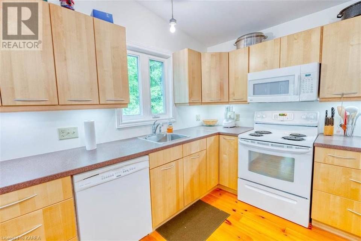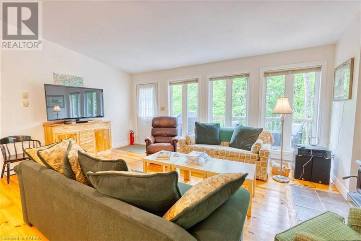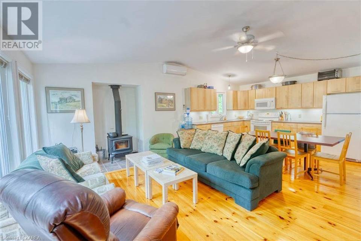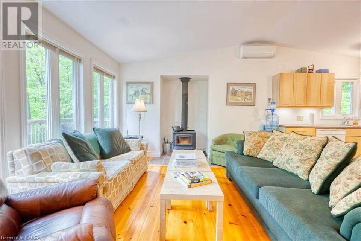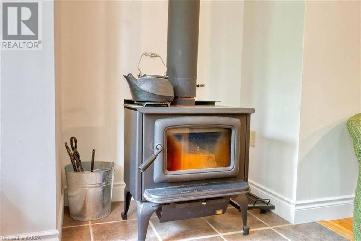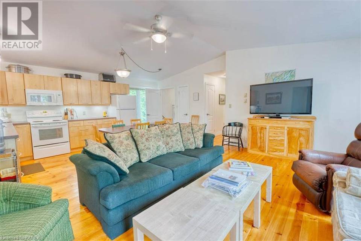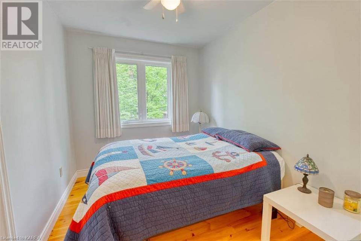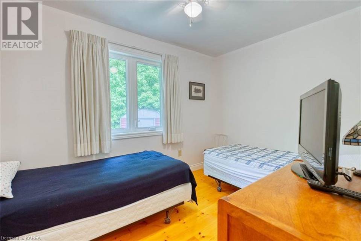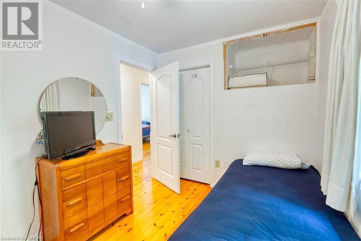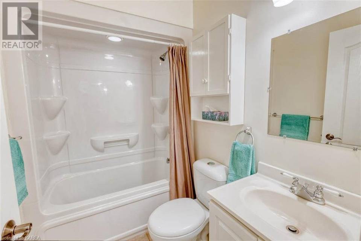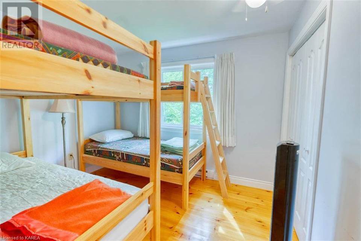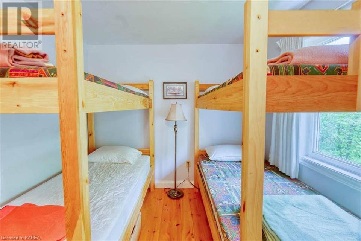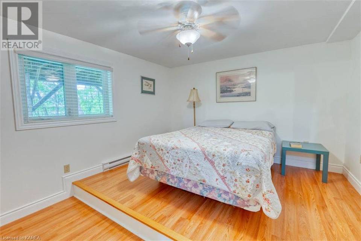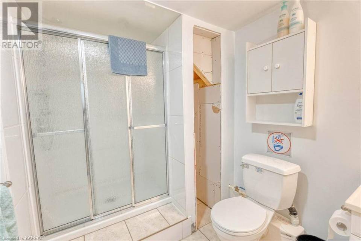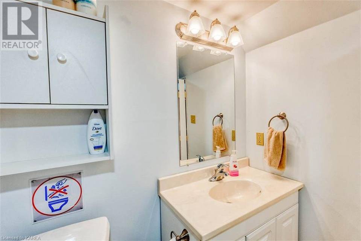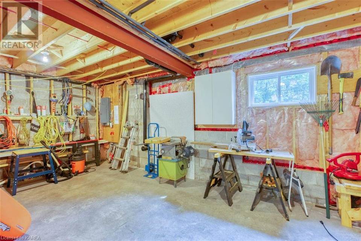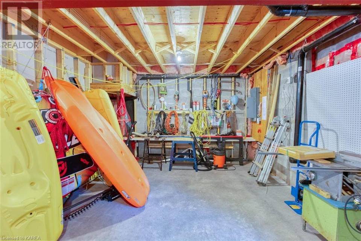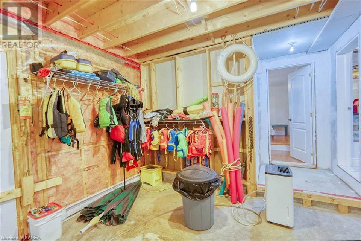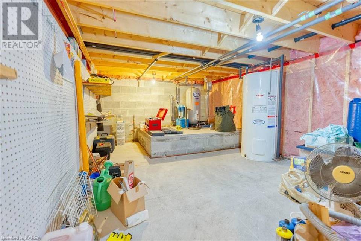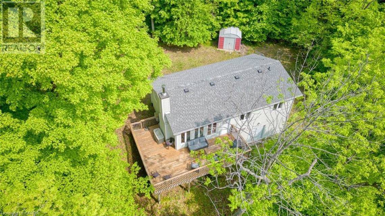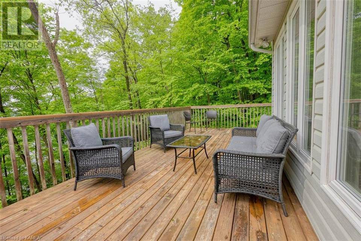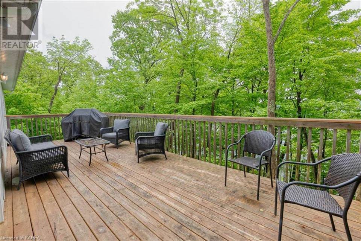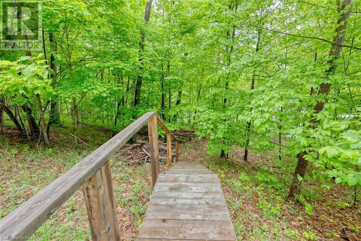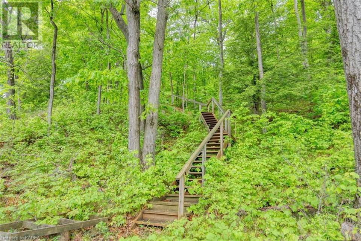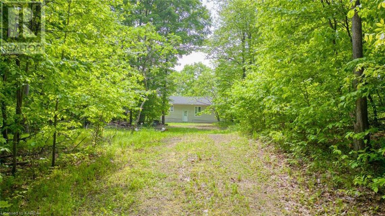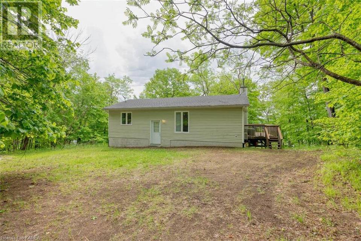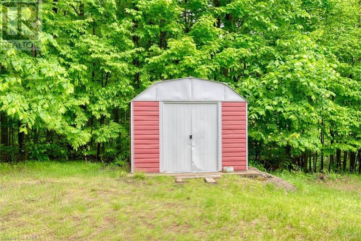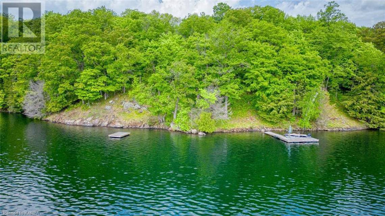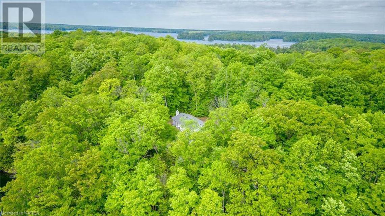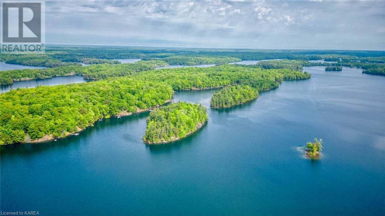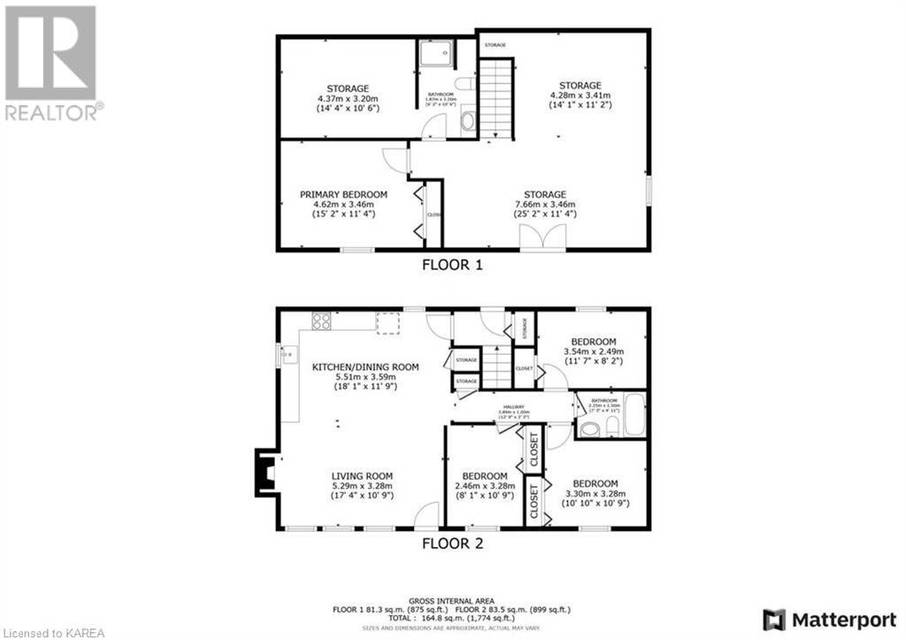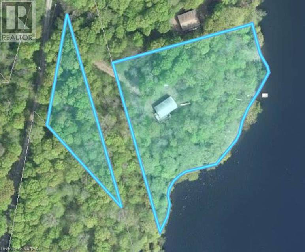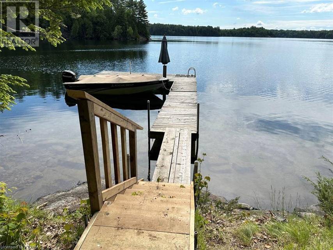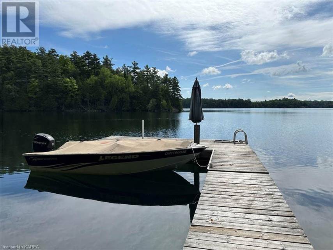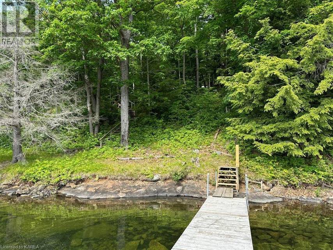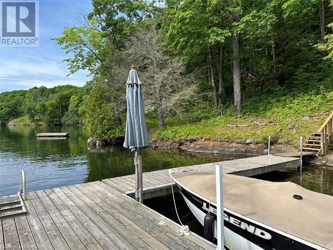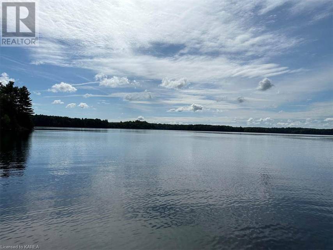

710 Sunset Shores Lane
Tichborne, ON K0H2V0, CanadaSale Price
CA$759,000
Property Type
Single-Family
Beds
4
Baths
2
Property Description
Welcome to beautiful Green Bay on Bob’s Lake, Frontenac County, Ontario, a desirable part of the lake. This well-built cottage bungalow has all the creature comforts along with fantastic privacy. Built in 2007 - features three main beds, one bath on main level in addition to one bed and one bath on lower level to accommodate many guests. Electric baseboard heating along with a split heat pump unit for heating and cooling. Drilled well with UV water purification system and septic on this property. The lot is well treated with fantastic privacy, 570 feet of waterfront - great swimming off the dock. This is a fantastic family, 4 season cottage. Located on the largest inland lake in the Frontenacs with terrific boating and fishing. (id:48757)
Listing Agents:
Joel Gray
Broker
(613) 279-2108
Property Specifics
Property Type:
Single-Family
Yearly Taxes:
Estimated Sq. Foot:
1,774
Lot Size:
2.30 ac.
Price per Sq. Foot:
Building Stories:
N/A
MLS® Number:
40593407
Source Status:
Active
Also Listed By:
ITSO: 40593407
Amenities
Heat Pump
Baseboard Heaters
Stove
Electric
Ductless
Partially Finished
Full
Waterfront
Refrigerator
Dishwasher
Microwave
Basement
Parking
Views & Exposures
Lake View
Location & Transportation
Other Property Information
Summary
General Information
- Year Built: 2007
- Architectural Style: Bungalow
Interior and Exterior Features
Interior Features
- Living Area: 1,774
- Total Bedrooms: 4
- Total Bathrooms: 2
- Full Bathrooms: 2
- Appliances: Refrigerator, Dishwasher, Stove, Microwave
Exterior Features
- Exterior Features: Vinyl siding
- View: Lake view
Structure
- Stories: 1
- Basement: Partially finished, Full
Property Information
Lot Information
- Lot Features: Country residential
- Lot Size: 2.30 ac.
- Lot Dimensions: 2.3
Utilities
- Utilities: Electricity
- Cooling: Ductless
- Heating: Heat Pump, Baseboard heaters, Stove, Electric
- Water Source: Drilled Well
- Sewer: Septic System
Estimated Monthly Payments
Monthly Total
$2,867
Monthly Taxes
Interest
6.00%
Down Payment
20.00%
Mortgage Calculator
Monthly Mortgage Cost
$2,657
Monthly Charges
Total Monthly Payment
$2,867
Calculation based on:
Price:
$554,015
Charges:
* Additional charges may apply
Similar Listings

The MLS® mark and associated logos identify professional services rendered by REALTOR® members of CREA to effect the purchase, sale and lease of real estate as part of a cooperative selling system. Powered by REALTOR.ca. Copyright 2024 The Canadian Real Estate Association. All rights reserved. The trademarks REALTOR®, REALTORS® and the REALTOR® logo are controlled by CREA and identify real estate professionals who are members of CREA.
Last checked: Jun 17, 2024, 4:47 AM UTC
