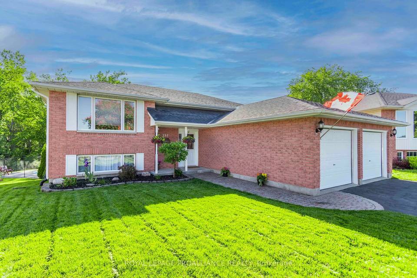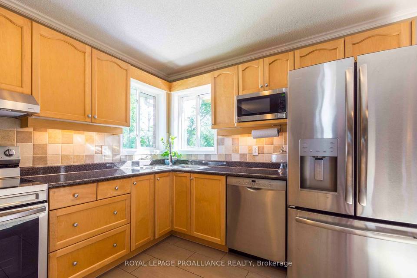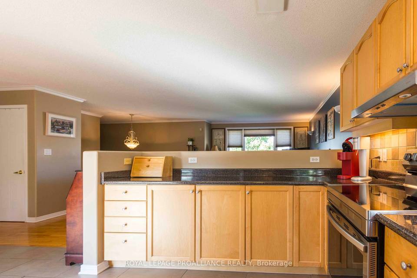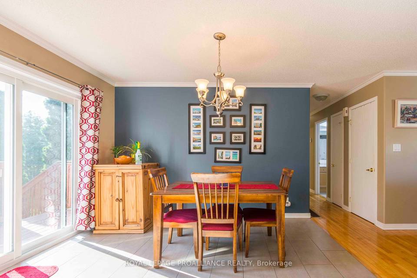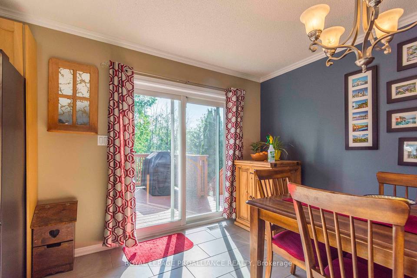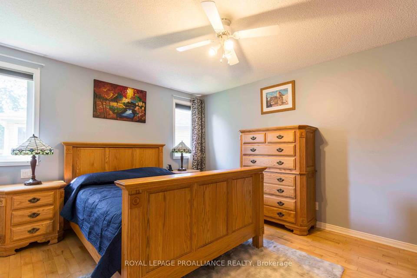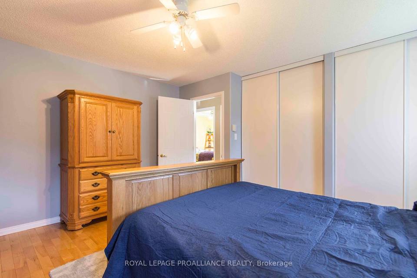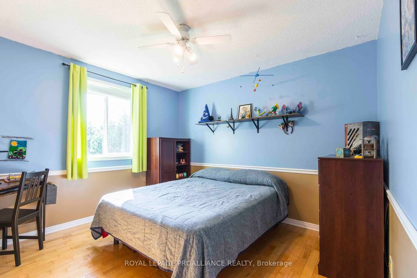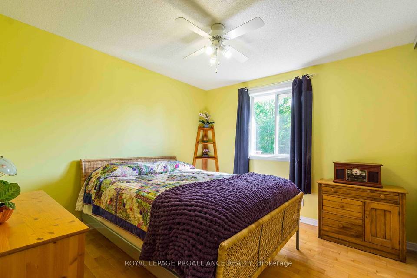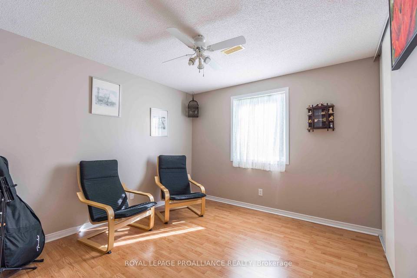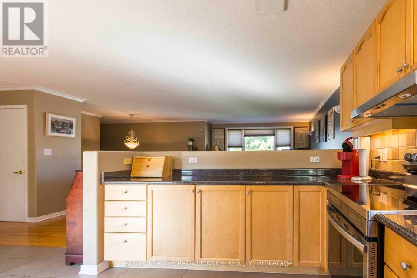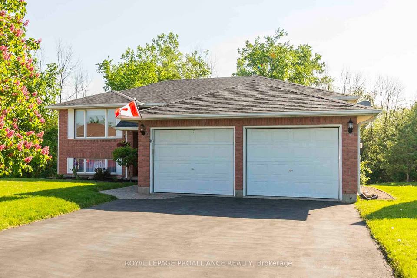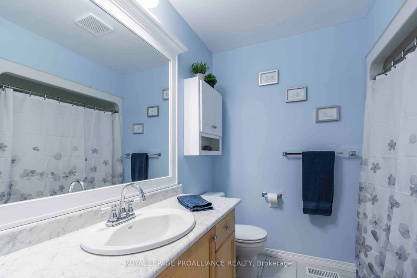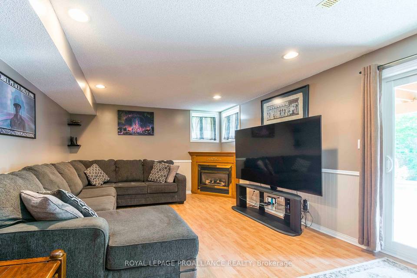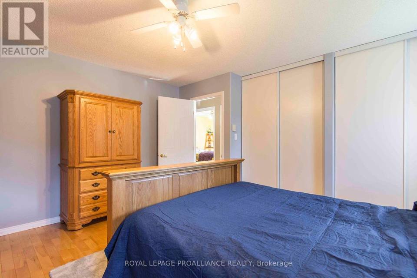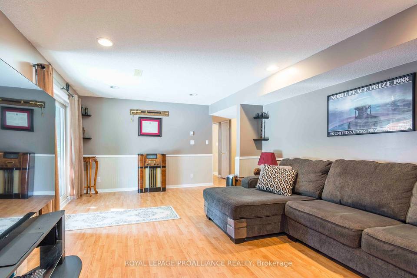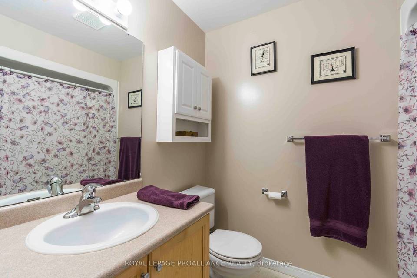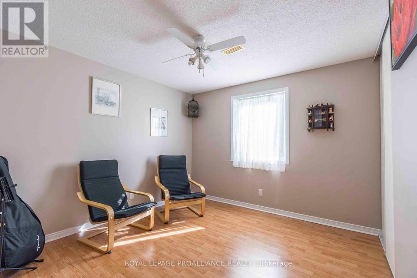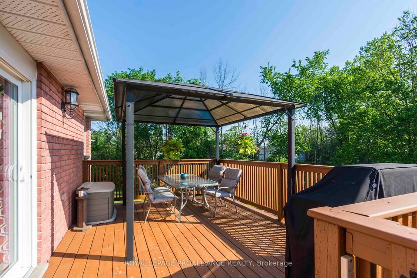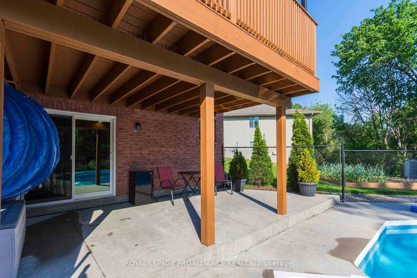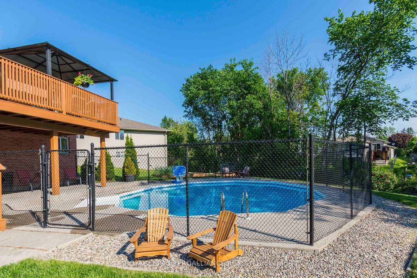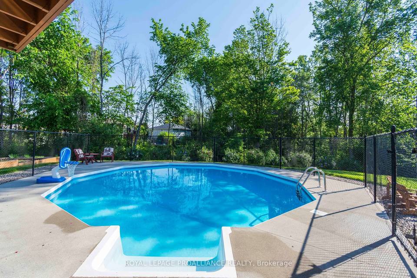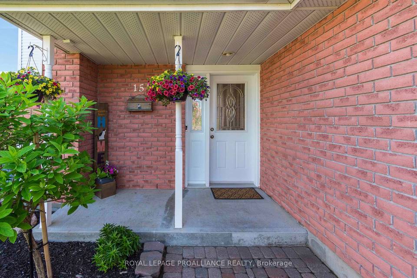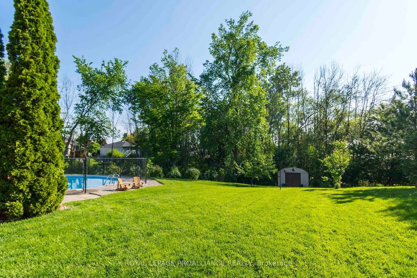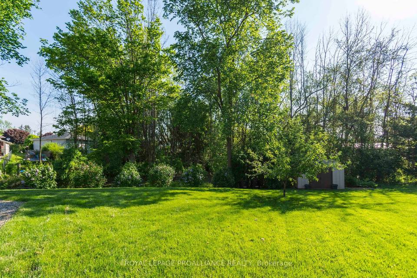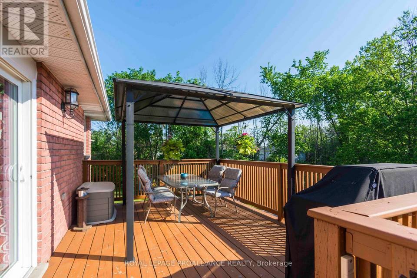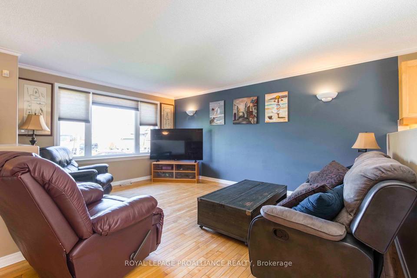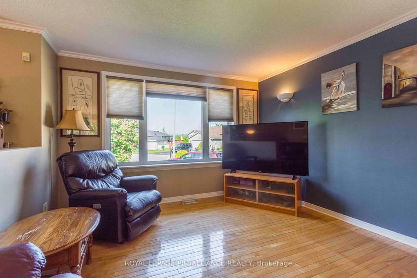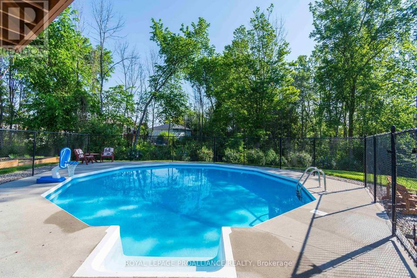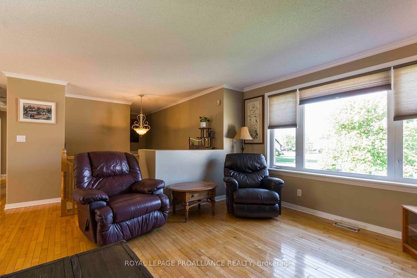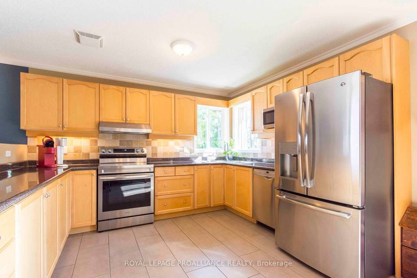

151 Prospect Hill
Quinte West, ON K8V6T4, CanadaSale Price
CA$714,900
Property Type
Single-Family
Beds
6
Baths
2
Property Description
Uncompromising lifestyle in this all brick raised bungalow on a huge pie shaped lot. Absolutely beautiful park like setting and loads of privacy. PRIDE OF OWNERSHIP is evident in this beautiful kept home with 3+3 bedrooms, fabulous kitchen with lots of cupboards. Hardwood and ceramic flooring. Large master bedroom, dining room & foyer. Large eating area with walk out to deck overlooking inground pool and fruit trees. Lower level features walkout to patio and huge private rear yard. Pool area is fenced. Fully finished basement transcends into a huge Rec room with corner gas F/P, 3spacious bedrooms, full bath and substantial storage space. Full double car garage with inside entry. Double wide paved driveway with lots of parking. Gas furnace 2013, Roof re-shingled in 2012, A/C 2016. New patio doors up & down (2023). Newer front door and most windows have been replaced including the Bay window. This home is loaded with value and it won't last long!! (id:48757)
Listing Agents:
CD, Kevin Gillis MMM
Salesperson
(613) 921-0796
DAVID WEIR
Salesperson
(613) 392-7777
Property Specifics
Property Type:
Single-Family
Yearly Taxes:
Estimated Sq. Foot:
N/A
Lot Size:
N/A
Price per Sq. Foot:
N/A
Building Stories:
N/A
MLS® Number:
X8365146
Source Status:
Active
Also Listed By:
TRREB: X8365146
Amenities
Forced Air
Natural Gas
Central Air Conditioning
Attached Garage
Finished
Walk Out
Smoke Detectors
School Bus
Indoor Pool
Washer
Refrigerator
Water Meter
Satellite Dish
Dishwasher
Stove
Dryer
Window Coverings
Garage Door Opener
Basement
Parking
Fireplace
Location & Transportation
Other Property Information
Summary
General Information
- Architectural Style: Raised bungalow
Parking
- Parking Features: Attached Garage
- Attached Garage: Yes
Interior and Exterior Features
Interior Features
- Total Bedrooms: 6
- Total Bathrooms: 2
- Full Bathrooms: 2
- Fireplace: Yes
- Appliances: Washer, Refrigerator, Water meter, Satellite Dish, Dishwasher, Stove, Dryer, Window Coverings, Garage door opener
Exterior Features
- Exterior Features: Brick
Pool/Spa
- Pool Features: Indoor pool
Structure
- Stories: 1
- Foundation Details: Block, Concrete
- Basement: Finished, Walk out, N/A
Property Information
Lot Information
- Lot Dimensions: 44.32 x 292.87 FT ; Irregular
Utilities
- Cooling: Central air conditioning
- Heating: Forced air, Natural gas
- Water Source: Municipal water
- Sewer: Sanitary sewer
Estimated Monthly Payments
Monthly Total
$2,760
Monthly Taxes
Interest
6.00%
Down Payment
20.00%
Mortgage Calculator
Monthly Mortgage Cost
$2,503
Monthly Charges
Total Monthly Payment
$2,760
Calculation based on:
Price:
$521,825
Charges:
* Additional charges may apply
Similar Listings

The MLS® mark and associated logos identify professional services rendered by REALTOR® members of CREA to effect the purchase, sale and lease of real estate as part of a cooperative selling system. Powered by REALTOR.ca. Copyright 2024 The Canadian Real Estate Association. All rights reserved. The trademarks REALTOR®, REALTORS® and the REALTOR® logo are controlled by CREA and identify real estate professionals who are members of CREA.
Last checked: Jun 17, 2024, 2:03 PM UTC
