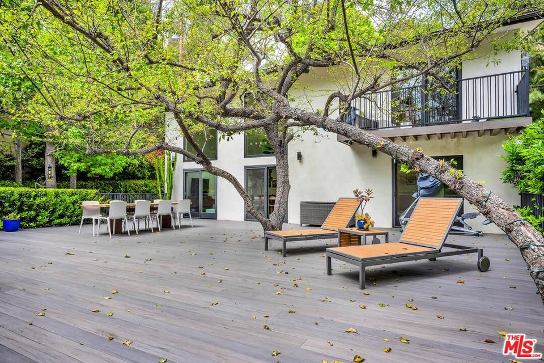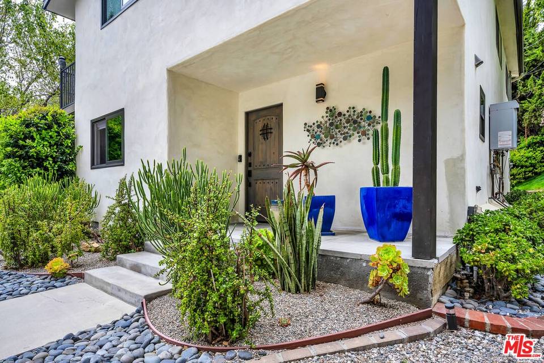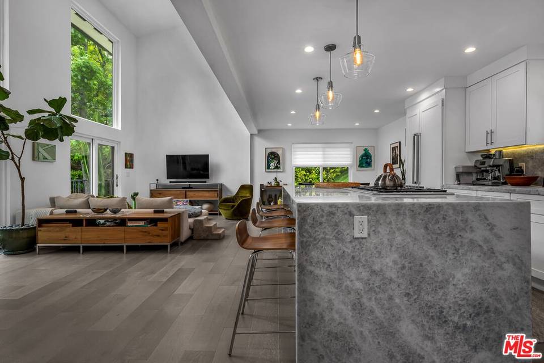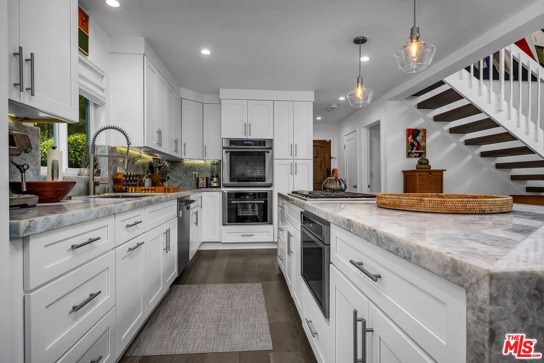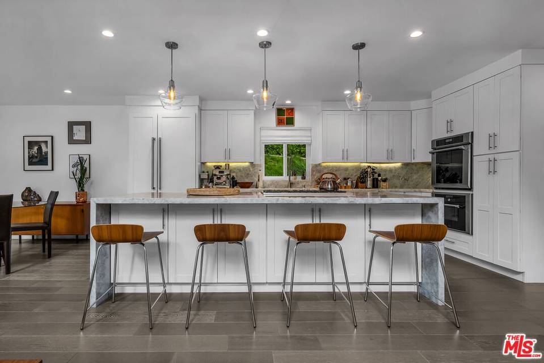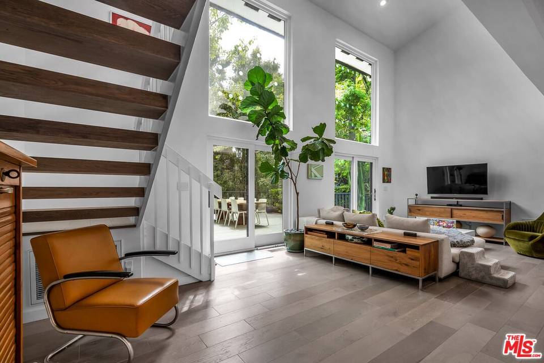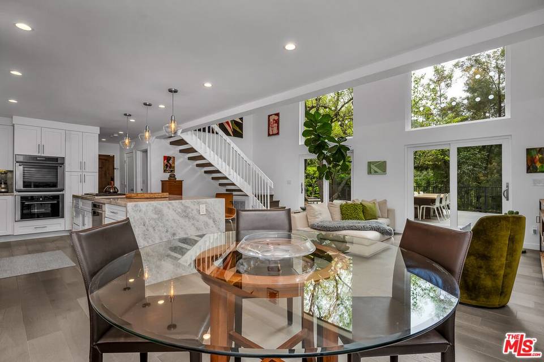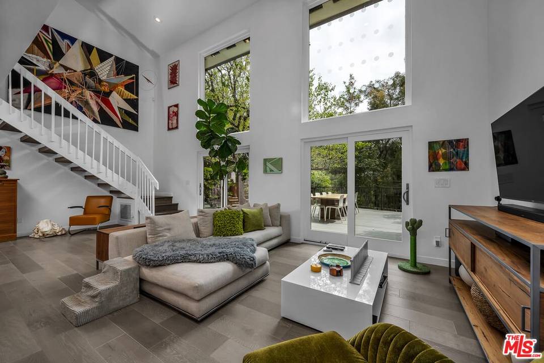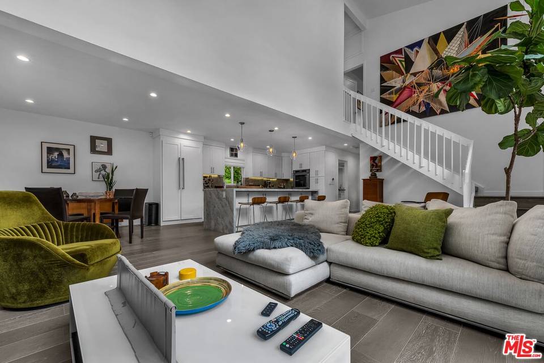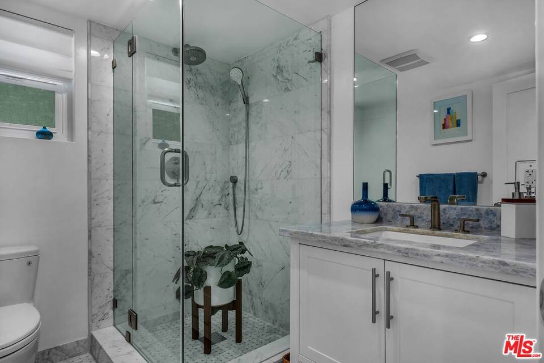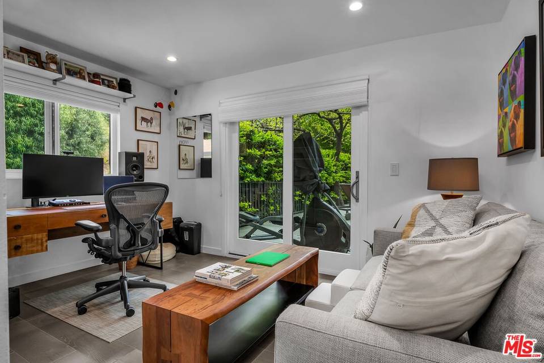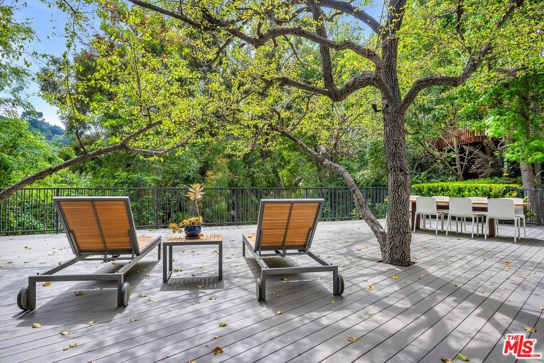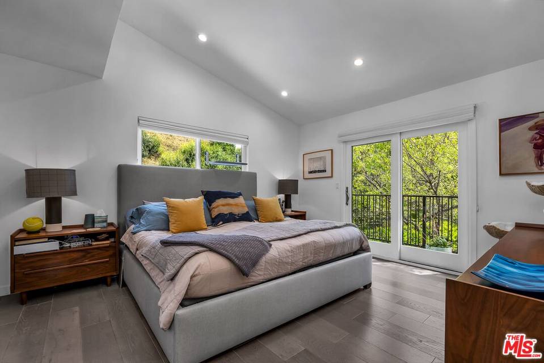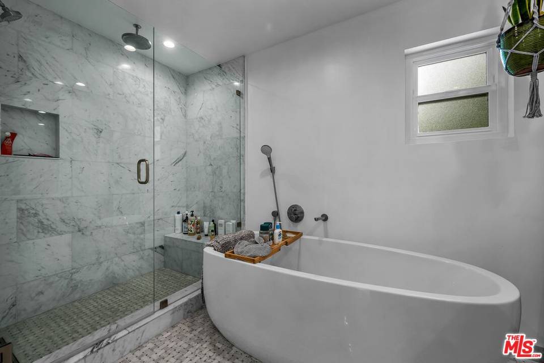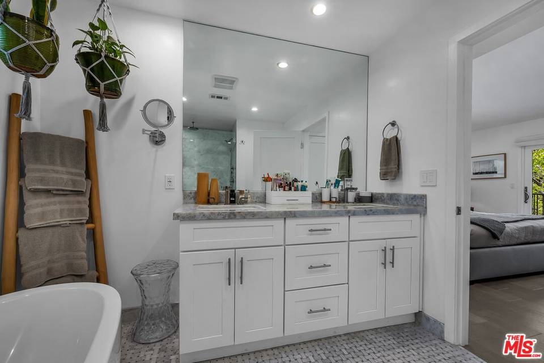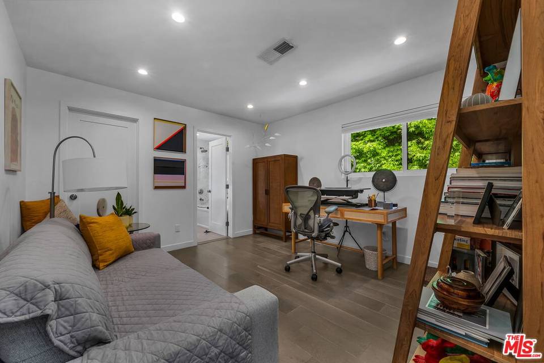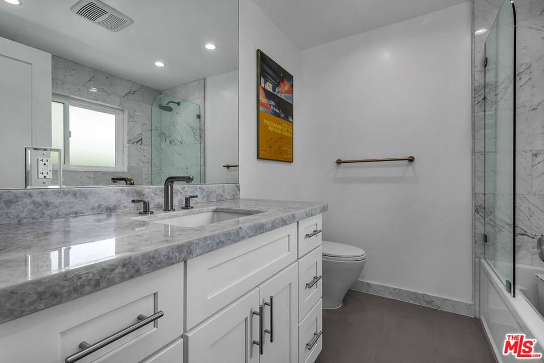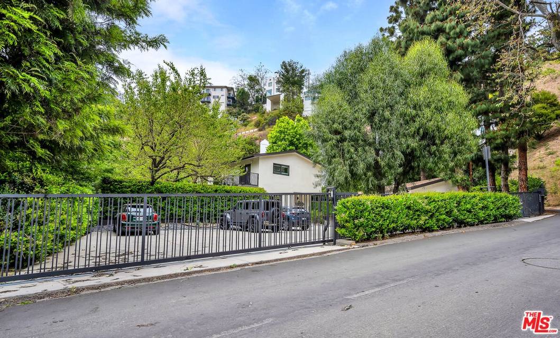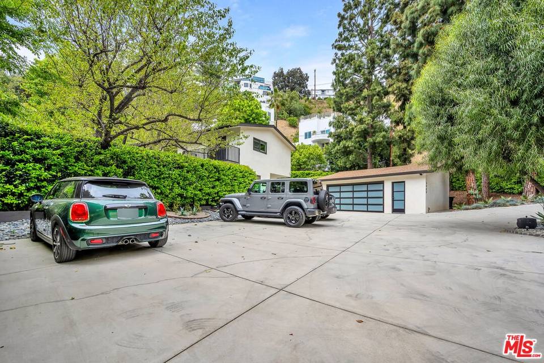

3906 Alta Mesa Dr
Studio City, CA 91604Rental Price
$8,900
Property Type
Single-Family
Beds
3
Baths
3
Property Description
15 foot high windows in the main living space flood natural light into this open plan first floor. Glass doors lead you to a treehouse like expansive deck. The generous 3 bedroom, 3 bath home comes fully furnished. As you enter you are greeted by the 10 ft long, waterfall edge, marble island sure to draw in family and friends. The kitchen has Thermador stainless steel appliances. The first flood office/den has sliders to the deck. A 3/4 bath is on this level for guests. The main bedroom boasts an inviting spa-like ensuite bath with a extra wide shower and a stand alone tub. Double sinks are set into the cohesive marble countertop. A large, walk in, custom closet and small balcony with treetop views complete the main. The laundry closet is on the upper floor between bedrooms. To the left you'll find the final bedroom currently used as a home office. This ensuite includes a glass enclosed tub/shower with a marble countertop and a custom closet. There is a two car garage inside the gated entrance enough for 10 vehicles! Near schools, restaurants and shopping malls. This will be your peaceful oasis in Studio City. There is a small storage room attached to the garage that is not included in the rental. Priced at $8,900 Furnished $8,500 Unfurnished.
Listing Agents:
Kristel Lopes-Crews
License: DRE #01984285Property Specifics
Property Type:
Single-Family
Estimated Sq. Foot:
1,656
Lot Size:
0.30 ac.
Price per Sq. Foot:
$64
Building Stories:
N/A
MLS ID:
24-395209
Source Status:
Active
Amenities
Furnished
High Ceilings (9 Feet+)
Living Room Deck Attached
Turnkey
Air Conditioning
Central
Ceiling Fan
Alarm System
Dishwasher
Dryer
Garbage Disposal
Hood Fan
Washer
Microwave
Range/Oven
Refrigerator
Solar Panels
Garage Is Detached
Circular Driveway
Controlled Entrance
Auto Driveway Gate
Private
Gated
Driveway Gate
Wood
Laundry Closet Stacked
On Upper Level
Smoke Detector
Automatic Gate
Prewired For Alarm System
Gas
Gas/Electric Range
Self Cleaning Oven
Parking
Views & Exposures
Trees/WoodsTree Top
Location & Transportation
Terms
Security Deposit: 13,350 MonthsMin Lease Term: 12 MonthsMax Lease Term: N/A
Other Property Information
Summary
General Information
- Year Built: 1974
- Architectural Style: Contemporary
Parking
- Parking Features: Garage Is Detached, Garage - 4+ Car, Circular Driveway, Controlled Entrance, Auto Driveway Gate, Private, Pull-through, Gated, Driveway Gate
- Garage Spaces: 2
Interior and Exterior Features
Interior Features
- Interior Features: Laundry - Closet Stacked, Furnished, Built-Ins, High Ceilings (9 Feet+), Living Room Deck Attached, Turnkey
- Living Area: 1,656 sq. ft.; source: Vendor Enhanced
- Total Bedrooms: 3
- Full Bathrooms: 3
- Flooring: Wood
- Appliances: Gas, Gas/Electric Range, Microwave, Self Cleaning Oven
- Laundry Features: Laundry Closet Stacked, On Upper Level
Exterior Features
- View: Trees/Woods, Tree Top
Pool/Spa
- Pool Features: None
- Spa: None
Property Information
Lot Information
- Zoning: LAR1
- Lot Size: 0.30 ac.
- Lot Dimensions: 115x110
Utilities
- Cooling: Air Conditioning, Central, Ceiling Fan
Community
- Association Amenities: None
Similar Listings

Listing information provided by the Combined LA/Westside Multiple Listing Service, Inc.. All information is deemed reliable but not guaranteed. Copyright 2024 Combined LA/Westside Multiple Listing Service, Inc., Los Angeles, California. All rights reserved.
Last checked: Jun 16, 2024, 10:03 PM UTC
