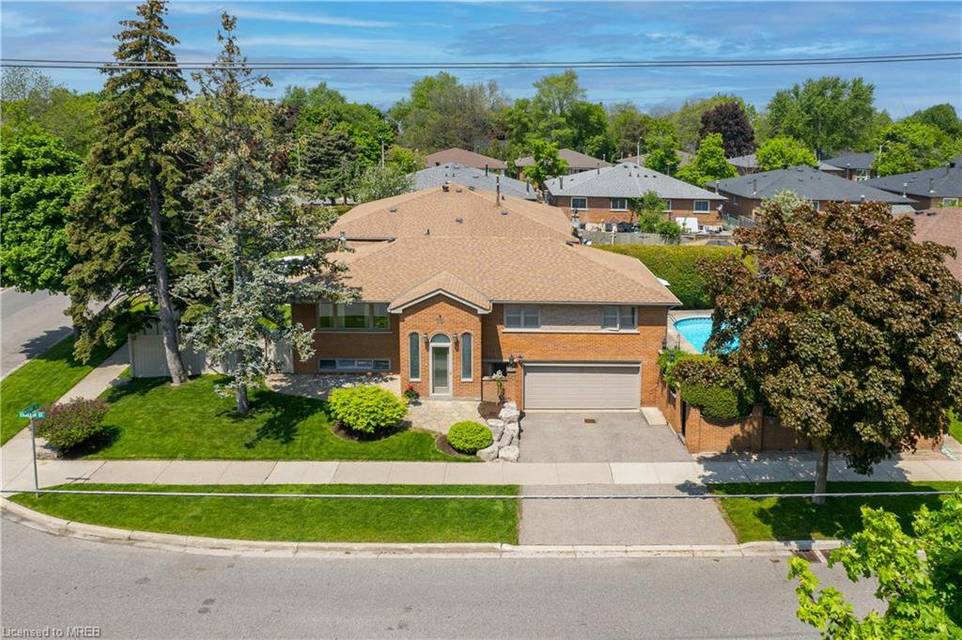

Show Me This Listing
Sign up below for access to the entire database of listings, as well as a free moving consultation with our dedicated Client Success team.
MLS® Number: 40590219
70 English Street
Brampton, ON L6X 1L6, CanadaSale Price
CA$1,189,000
Property Type
Single-Family
Beds
3
Full Baths
2
½ Baths
1
Due to local listing providers' requirements, accessing property details requires signing up or logging in.
Property Description
They Don't Build Houses Like This Anymore! This Solid Brick Raised Bunglalow Built in 1976 is One of A Kind. 2618 Sq. Ft of Living Space In the
Heart of Old Brampton, Surrounded with Mature Trees in an Established, Well Taken Care of Neighbourhood. The Property has Been Remodeled
Over the Years with 2 Separate Outside Spaces - an Inground Pool on the East Side with a Concrete Surround Deck and Lounging Patio which
GET ALL DAY SUN! The Beautifully Manicured 10FT Cedar Privacy Hedge Surround the Pool, Deck & Screened 85 sq.ft Pool Cabana which Has a
Powder Room and Change Room. This Place Feels Like a Resort So No Need for a Cottage! The Gardens on the West Side are Lush and Also Beautifully Landscaped Surrounded by a 6FT PVC Privacy Fence that is Maintenance Free. The 25 Foot Deck between Both Yards and Right off the Kitchen is Perfect for Entertaining and BBQs! The Bright, Welcoming Sunroom/Foyer Lead to the Open Concept, Large Living Room with Gas Fireplace, Dining Room & Chef's Kitchen. The Lower Level has a Separate Entrance, Mud Room with Indoor Garage Access. All Top Drawer finishings Leading into a Spacious Recreation Room with Gas Fireplace & Exposed Field Stone Walls. A Double Wood Barn Door is Perfect for Privacy and Lend to The Cozy and Warm Feel of this Space. The Original Cantina is a Few Steps Down Used Originally for Storing and Making Wine and as a Cold Room/Pantry. The Large Laundry Room complete with Front Load LG Washer & Dryer & Stainless Steel Sink/Faucet are Perfect for Dogs/Kids. This is a Beautiful Home & Property. A Hidden Gem!
Heart of Old Brampton, Surrounded with Mature Trees in an Established, Well Taken Care of Neighbourhood. The Property has Been Remodeled
Over the Years with 2 Separate Outside Spaces - an Inground Pool on the East Side with a Concrete Surround Deck and Lounging Patio which
GET ALL DAY SUN! The Beautifully Manicured 10FT Cedar Privacy Hedge Surround the Pool, Deck & Screened 85 sq.ft Pool Cabana which Has a
Powder Room and Change Room. This Place Feels Like a Resort So No Need for a Cottage! The Gardens on the West Side are Lush and Also Beautifully Landscaped Surrounded by a 6FT PVC Privacy Fence that is Maintenance Free. The 25 Foot Deck between Both Yards and Right off the Kitchen is Perfect for Entertaining and BBQs! The Bright, Welcoming Sunroom/Foyer Lead to the Open Concept, Large Living Room with Gas Fireplace, Dining Room & Chef's Kitchen. The Lower Level has a Separate Entrance, Mud Room with Indoor Garage Access. All Top Drawer finishings Leading into a Spacious Recreation Room with Gas Fireplace & Exposed Field Stone Walls. A Double Wood Barn Door is Perfect for Privacy and Lend to The Cozy and Warm Feel of this Space. The Original Cantina is a Few Steps Down Used Originally for Storing and Making Wine and as a Cold Room/Pantry. The Large Laundry Room complete with Front Load LG Washer & Dryer & Stainless Steel Sink/Faucet are Perfect for Dogs/Kids. This is a Beautiful Home & Property. A Hidden Gem!
Listing Agents:
Alison Cordrey
Salesperson
(416) 832-5629
Property Specifics
Property Type:
Single-Family
Yearly Taxes:
Estimated Sq. Foot:
2,618
Lot Size:
N/A
Price per Sq. Foot:
Building Stories:
N/A
MLS® Number:
40590219
Source Status:
Active
Amenities
Auto Garage Door Remote(S)
Separate Heating Controls
Separate Hydro Meters
Ventilation System
Water Meter
Forced Air
Central Air
Pool Equipment
Attached Garage
Garage Door Opener
Full
Finished
Window Coverings
Carbon Monoxide Detector
Smoke Detector
Dishwasher
Dryer
Freezer
Microwave
Range Hood
Refrigerator
Stove
Washer
All Electric Light Fixtures
Bbq
Water Heater
Water Heater Owned
Basement
Parking
Large Mirror In Living Room
Roof (2019) Windows (2013) A/C (2022). Window Coverings
Tv & Bracket In L/R & Tv Bracket In Rec Room
Clothes Hanger In Laundry
Room
Location & Transportation
Other Property Information
Summary
General Information
- Architectural Style: Bungalow Raised
Parking
- Parking Features: Attached Garage, Garage Door Opener
- Attached Garage: Yes
- Garage Spaces: 2
Interior and Exterior Features
Interior Features
- Interior Features: Auto Garage Door Remote(s), Built-In Appliances, In-law Capability, Separate Heating Controls, Separate Hydro Meters, Ventilation System, Water Meter
- Living Area: 2,618
- Total Bedrooms: 3
- Total Bathrooms: 3
- Full Bathrooms: 2
- Half Bathrooms: 1
- Appliances: Water Heater, Water Heater Owned, Dishwasher, Dryer, Freezer, Microwave, Range Hood, Refrigerator, Stove, Washer
Exterior Features
- Roof: Asphalt Shing
- Window Features: Window Coverings
Structure
- Foundation Details: Concrete Perimeter
- Basement: Walk-Out Access, Full, Finished
Property Information
Lot Information
- Zoning: R2
- Lot Features: Urban, Airport, Ample Parking, Near Golf Course, Greenbelt, Highway Access, Hospital, Landscaped, Library, Major Highway, Open Spaces, Park, Place of Worship, Playground Nearby, Public Parking, Public Transit, Quiet Area, Rec./Community Centre, School Bus Route, Schools, Shopping Nearby, Trails
- Lot Dimensions: 60.07 x 97.78
Utilities
- Cooling: Central Air
- Heating: Forced Air
- Water Source: Municipal
- Sewer: Sewer (Municipal)
Estimated Monthly Payments
Monthly Total
$4,447
Monthly Taxes
Interest
6.00%
Down Payment
20.00%
Mortgage Calculator
Monthly Mortgage Cost
$4,163
Monthly Charges
Total Monthly Payment
$4,447
Calculation based on:
Price:
$867,883
Charges:
* Additional charges may apply
Similar Listings

Data provided by ITSO MLS® System. All information is deemed reliable but not guaranteed. Copyright 2024 ITSO MLS® System. All rights reserved.
Last checked: Jun 16, 2024, 7:40 PM UTC
