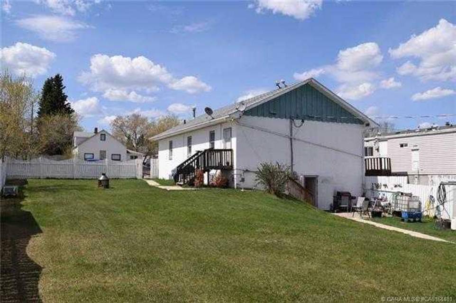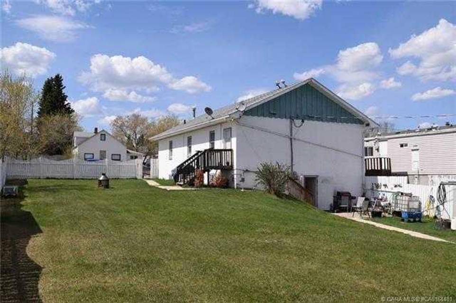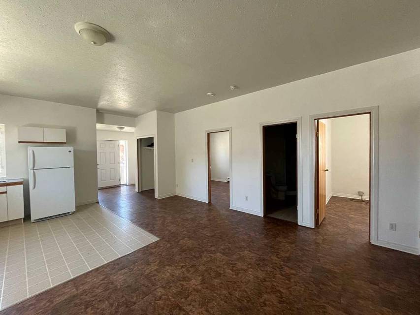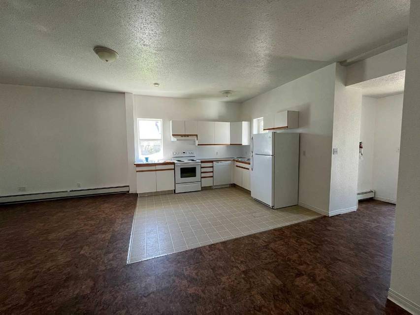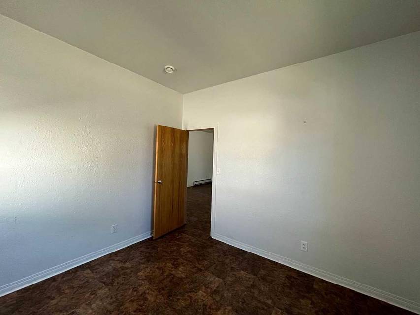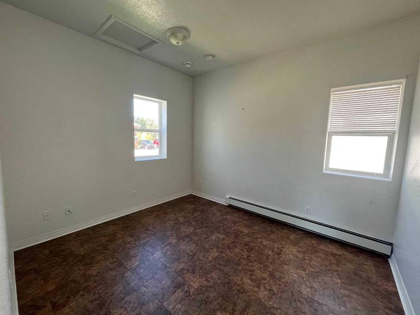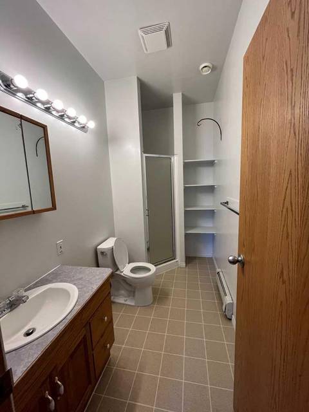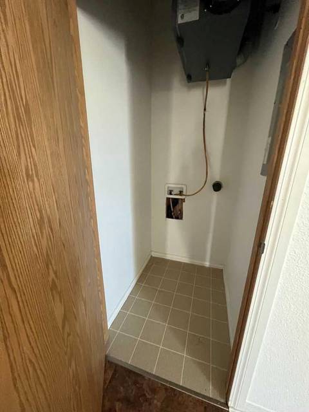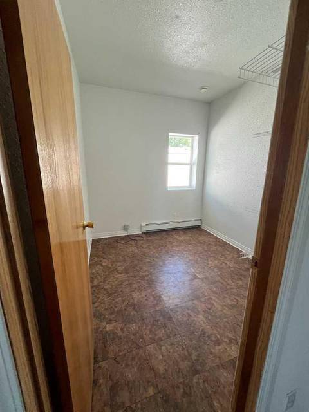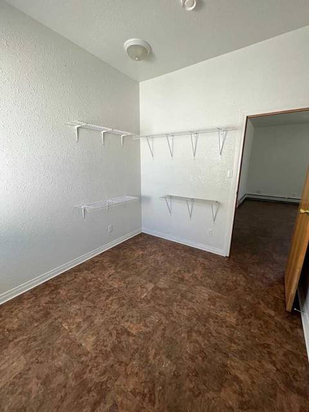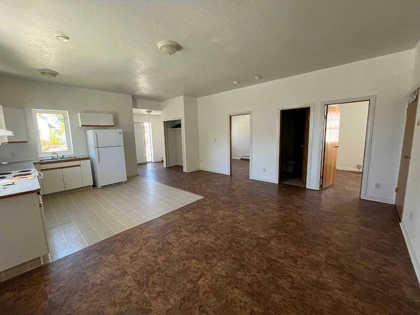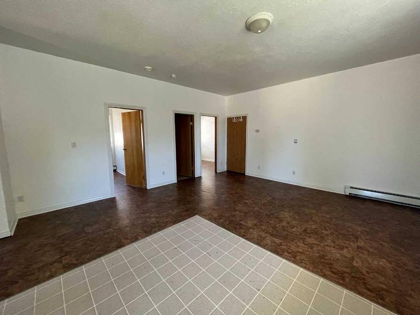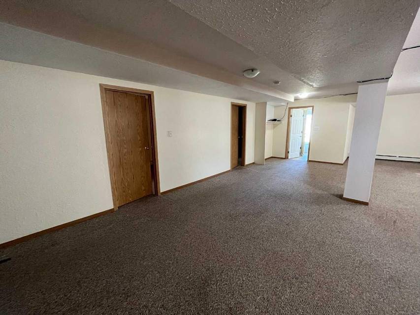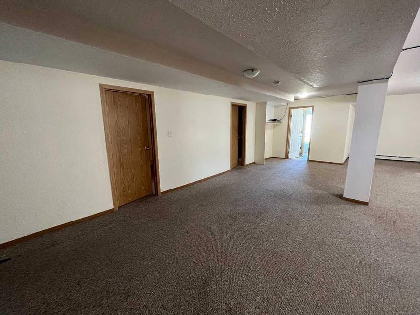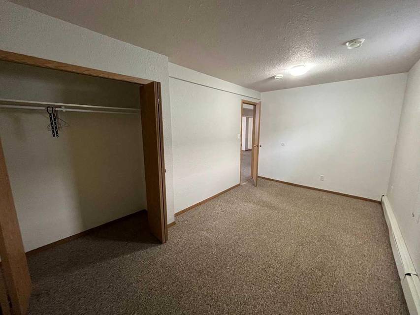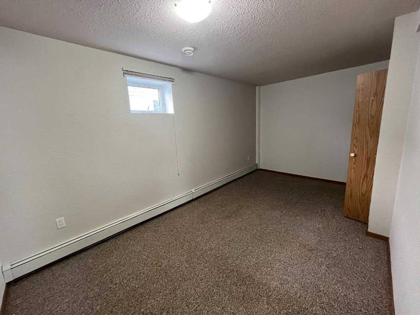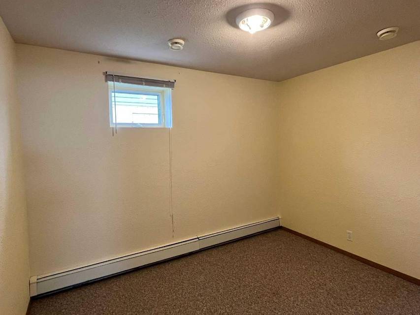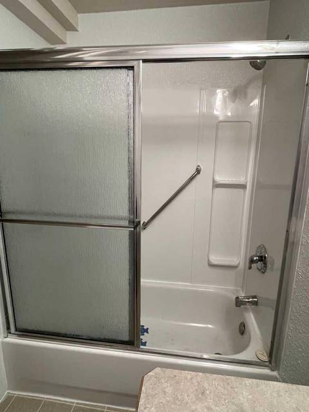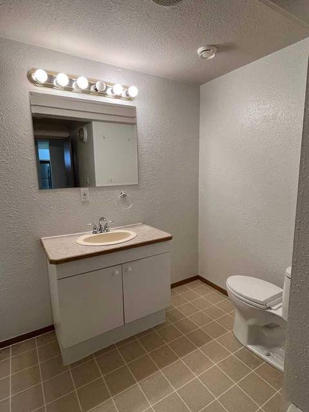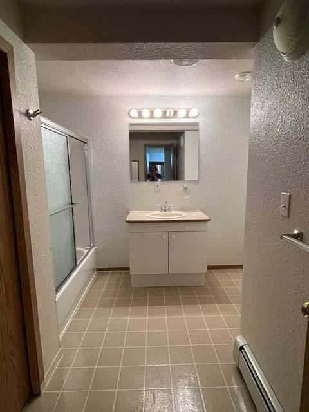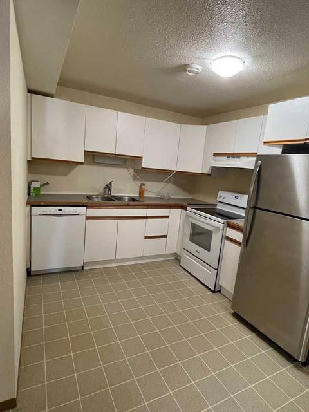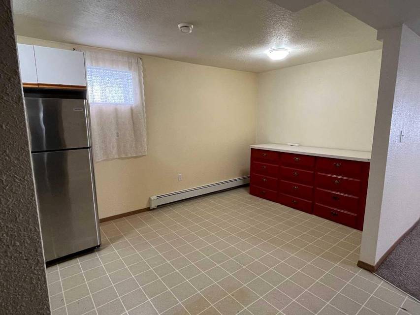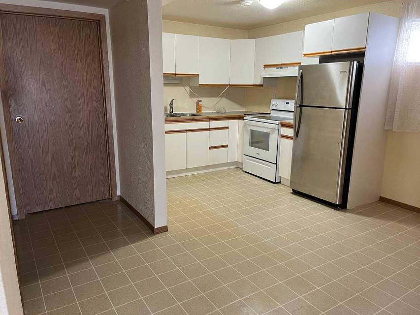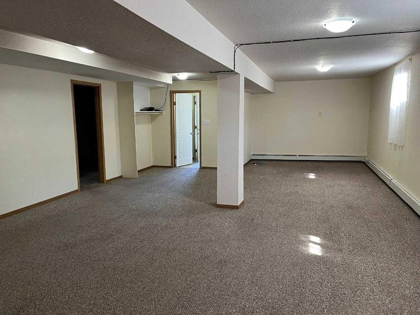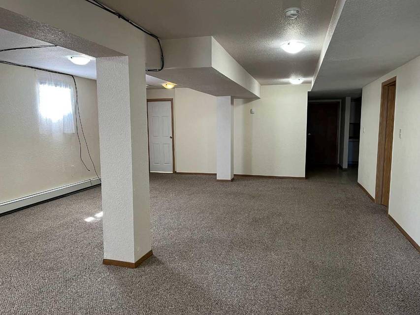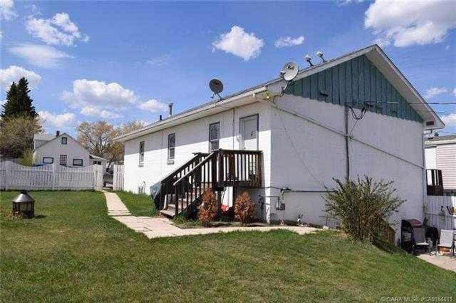

2023 22 Avenue #A,B&C
Delburne, AB T0M 0V0, CanadaSale Price
CA$209,900
Property Type
Multi-Family
Beds
0
Baths
0
Property Description
Investor Alert: Unique Tri-Plex Generates Strong Rental Income in Delburne! Own a piece of Delburne history and a lucrative investment property! This meticulously maintained tri-plex, originally a church, boasts a prime location in the heart of the village. Spread across three lots with two titles, the property offers exceptional value and abundant space. Perfect for the savvy investor or owner-occupant, this tri-plex features: Three well-maintained suites: Each unit boasts approximately 750 sq ft on the main floor, with a spacious basement suite encompassing most of the lower level (minus mechanical). Live-in potential: Repurpose one suite for yourself and rent out the remaining units for a fantastic mortgage helper. Strong rental income: All three suites are currently occupied, generating a total of $3,200 per month. Solid financial performance: This investment boasts a Net Operating Income (NOI) of $17,098 per year and a desirable cap rate of 8%. Peace of mind ownership: The roof was replaced in 2012, and the mechanical system receives regular servicing for worry-free operation. Ample parking and easy access: Enjoy the convenience of ample on-site parking and effortless accessibility. This unique tri-plex offers a rare opportunity to own a piece of Delburne's heritage while reaping the rewards of a strong rental income. Don't miss out on this exceptional investment! ***Note photos from previous vacancies. ALL units are occupied.
Listing Agents:
Patrick Galesloot
(403) 357-9142
Property Specifics
Property Type:
Multi-Family
Estimated Sq. Foot:
1,572
Lot Size:
3,000 sq. ft.
Price per Sq. Foot:
Building Units:
N/A
Building Stories:
N/A
Pet Policy:
N/A
MLS® Number:
A2132908
Source Status:
Active
Also Listed By:
CREA: A2132908
Building Amenities
N/A
Unit Amenities
Electric Stove
Range Hood
Refrigerator
Parking
Location & Transportation
Other Property Information
Summary
General Information
- Year Built: 1974
Interior and Exterior Features
Interior Features
- Living Area: 1,572 sq. ft.; source: Estimated
- Appliances: Electric Stove, Range Hood, Refrigerator
Exterior Features
- Roof: Asphalt Shingle
Property Information
Lot Information
- Zoning: R2
- Lot Size: 3,000 sq. ft.
Estimated Monthly Payments
Monthly Total
$735
Monthly Taxes
N/A
Interest
6.00%
Down Payment
20.00%
Mortgage Calculator
Monthly Mortgage Cost
$735
Monthly Charges
Total Monthly Payment
$735
Calculation based on:
Price:
$153,212
Charges:
* Additional charges may apply
Similar Listings
Building Information
Building Name:
N/A
Property Type:
Multi-Family
Building Type:
Triplex
Pet Policy:
N/A
Units:
N/A
Stories:
N/A
Built In:
1974
Sale Listings:
1
Rental Listings:
0
Land Lease:
No

Data is supplied by Pillar 9™ MLS® System. Pillar 9™ is the owner of the copyright in its MLS® System. Data is deemed reliable but is not guaranteed accurate by Pillar 9™. The trademarks MLS®, Multiple Listing Service® and the associated logos are owned by The Canadian Real Estate Association (CREA) and identify the quality of services provided by real estate professionals who are members of CREA. Used under license.
Last checked: Jun 17, 2024, 10:37 AM UTC
