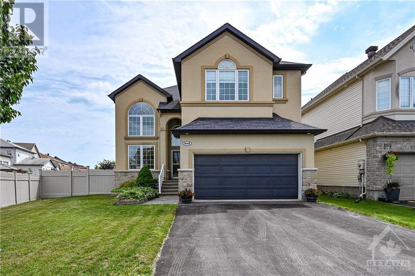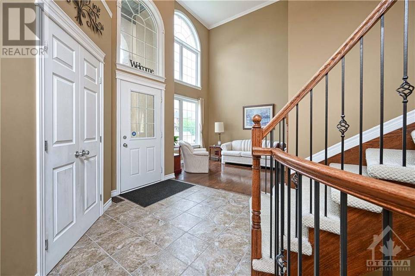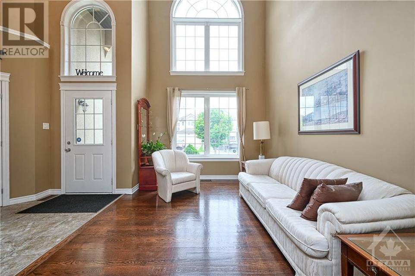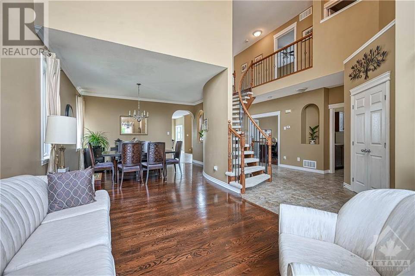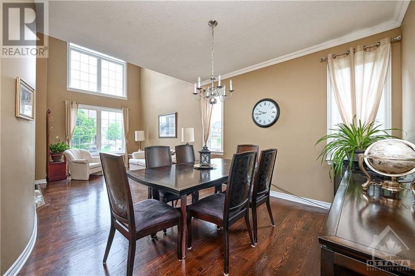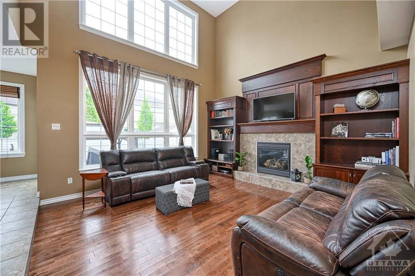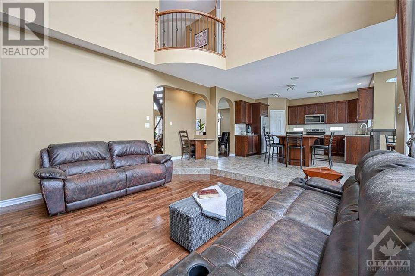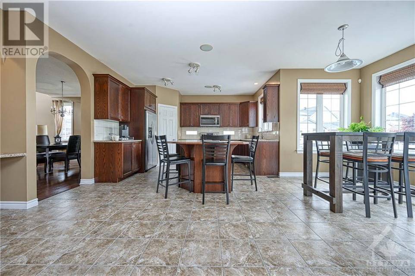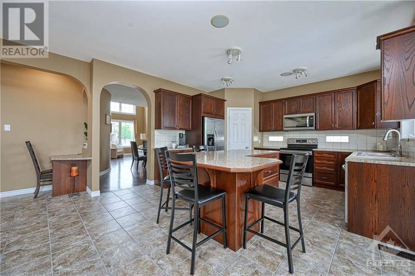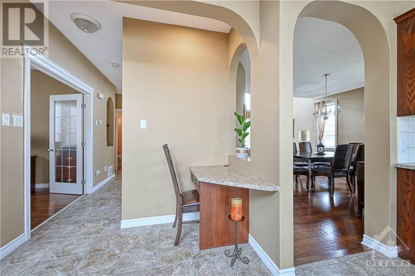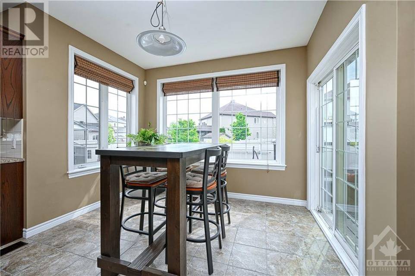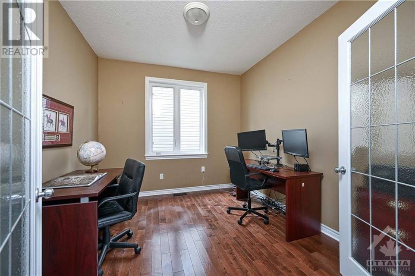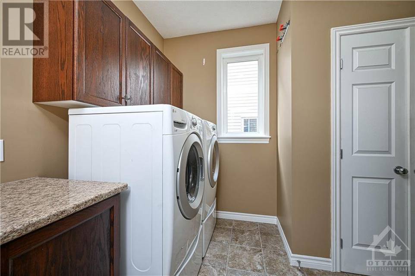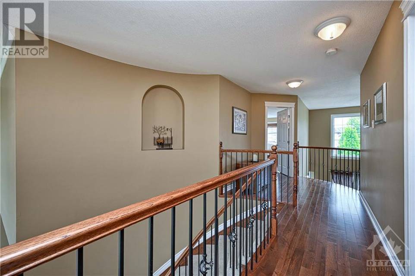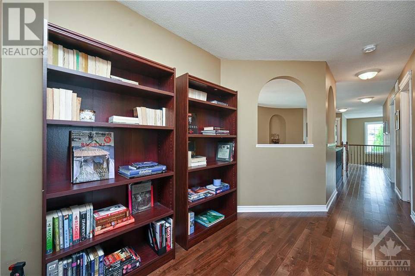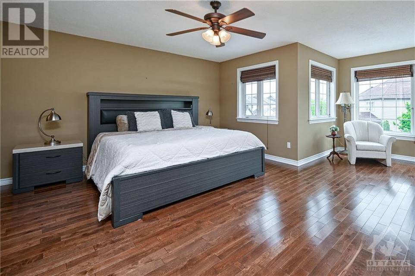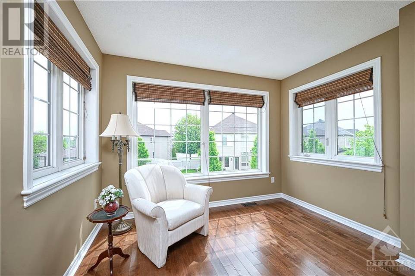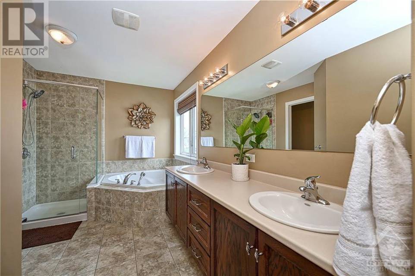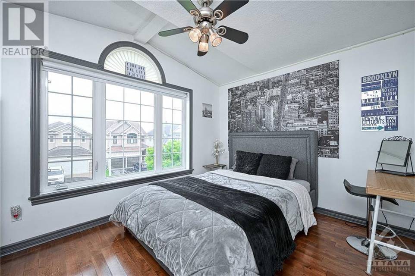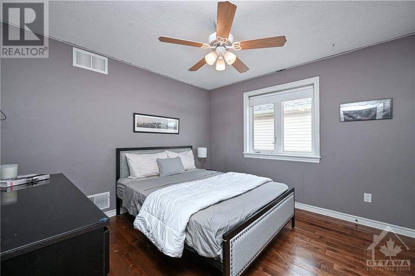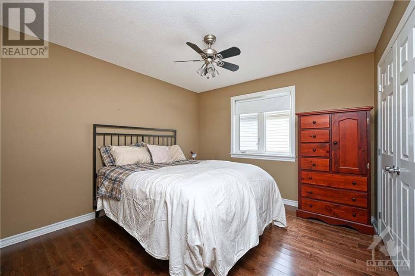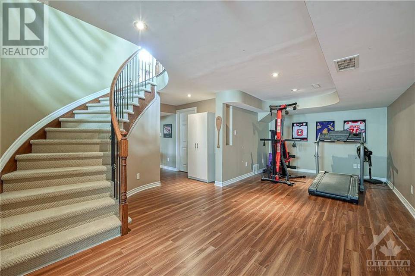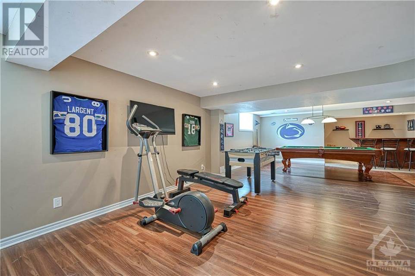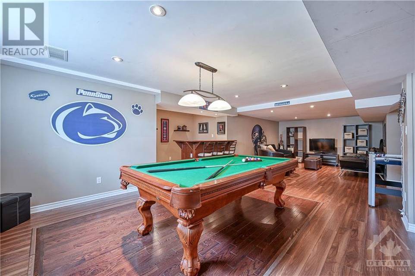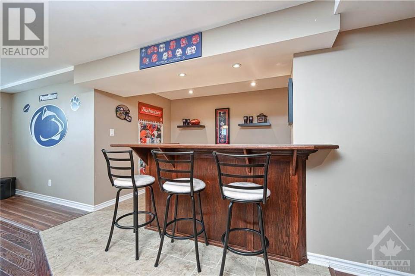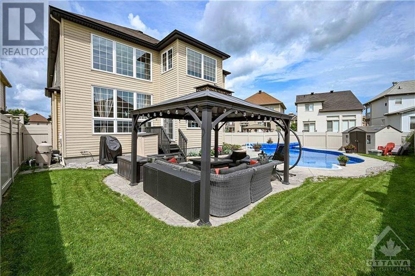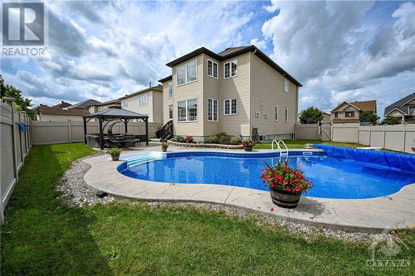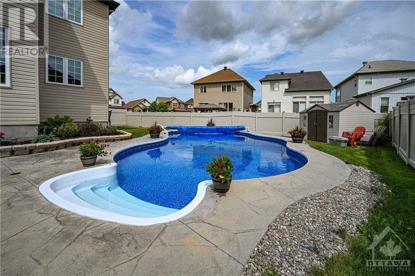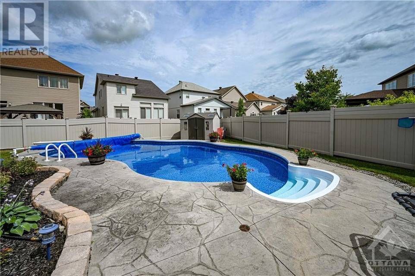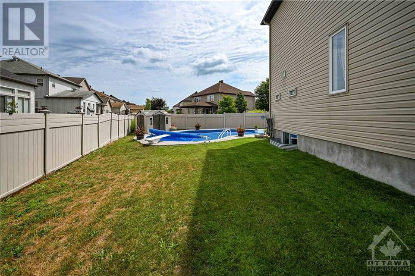

998 Fieldfair Way
Ottawa, ON K4A0E4, CanadaSale Price
CA$1,149,900
Property Type
Single-Family
Beds
4
Full Baths
3
½ Baths
1
Property Description
Family size 4 bedroom Cardel model on pie-shaped lot, deep in the quiet neighbourhood w/multi function entertainment style rec room & heated in-ground saltwater pool, interlock landscaping, covered front entrance, grand foyer, circular Hollywood staircase up & down, centre island kitchen w/computer nook, 4 stool breakfast bar, upper mouldings, walk-in pantry, tile backsplash, pot drawers & eating area w/3 sides of windows, living rm w/2 storey high windows & curved transoms, hardwood & crown mouldings, dining rm w/soldier windows, main floor den w/french doors, family rm w/overhead 2 storey balcony, gas fireplace & twin cabinets, 2pc powder + laundry rm, 2nd level landing w/open library, primary bedrm w/sitting area & multiple windows, 3 sided walk-in, 5 pc luxury ensuite w/water closet, soaker tub & 2 sided glass shower, additional bedrooms w/double closet or walk-ins, 4 pc main bath, wide fenced yard w/stamp concrete patio, gazebo, shed & bbq hookup, 24-hour irrevocable on all offers (id:48757)
Listing Agents:
Greg Hamre
Salesperson
(613) 277-7712
Steve Hamre
Salesperson
(613) 880-1122
Property Specifics
Property Type:
Single-Family
Yearly Taxes:
Estimated Sq. Foot:
N/A
Lot Size:
N/A
Price per Sq. Foot:
N/A
Building Stories:
2
MLS® Number:
1393064
Source Status:
Active
Amenities
Forced Air
Natural Gas
Central Air Conditioning
Attached Garage
Inside Entry
Finished
Full
Tile
Hardwood
Inground Pool
Washer
Refrigerator
Dishwasher
Stove
Dryer
Alarm System
Microwave Range Hood Combo
Blinds
Basement
Parking
Fireplace
Location & Transportation
Other Property Information
Summary
General Information
- Year Built: 2008
Parking
- Parking Features: Attached Garage, Inside Entry
- Attached Garage: Yes
Interior and Exterior Features
Interior Features
- Total Bedrooms: 4
- Total Bathrooms: 3
- Full Bathrooms: 3
- Half Bathrooms: 1
- Fireplace: Yes
- Total Fireplaces: 1
- Flooring: Tile, Hardwood
- Appliances: Washer, Refrigerator, Dishwasher, Stove, Dryer, Alarm System, Microwave Range Hood Combo, Blinds
Exterior Features
- Exterior Features: Stone, Stucco, Vinyl
Pool/Spa
- Pool Features: Inground pool
Structure
- Stories: 2
- Construction Materials: Wood frame
- Foundation Details: Poured Concrete
- Basement: Finished, Full
Property Information
Lot Information
- Lot Features: Automatic Garage Door Opener
- Lot Dimensions: 46.33 ft X 111.26 ft (Irregular Lot)
Utilities
- Cooling: Central air conditioning
- Heating: Forced air, Natural gas
- Water Source: Municipal water
- Sewer: Municipal sewage system
Estimated Monthly Payments
Monthly Total
$4,455
Monthly Taxes
Interest
6.00%
Down Payment
20.00%
Mortgage Calculator
Monthly Mortgage Cost
$4,026
Monthly Charges
Total Monthly Payment
$4,455
Calculation based on:
Price:
$839,343
Charges:
* Additional charges may apply
Similar Listings

The MLS® mark and associated logos identify professional services rendered by REALTOR® members of CREA to effect the purchase, sale and lease of real estate as part of a cooperative selling system. Powered by REALTOR.ca. Copyright 2024 The Canadian Real Estate Association. All rights reserved. The trademarks REALTOR®, REALTORS® and the REALTOR® logo are controlled by CREA and identify real estate professionals who are members of CREA.
Last checked: Jun 17, 2024, 1:05 AM UTC

