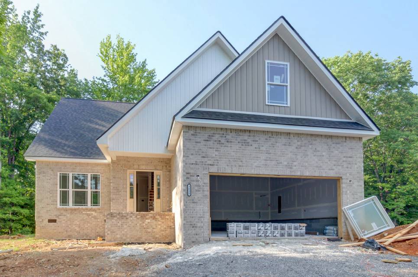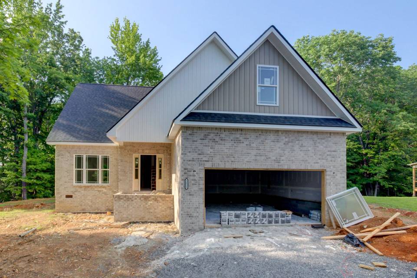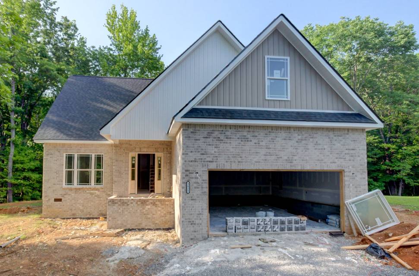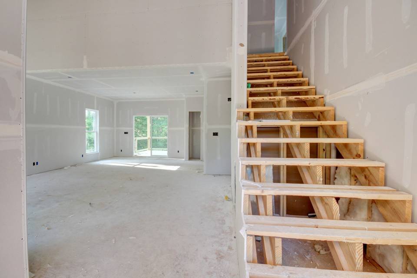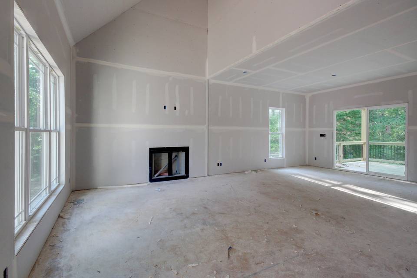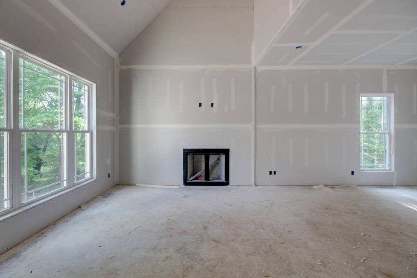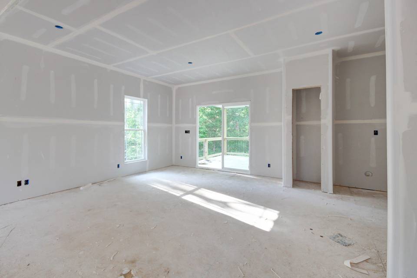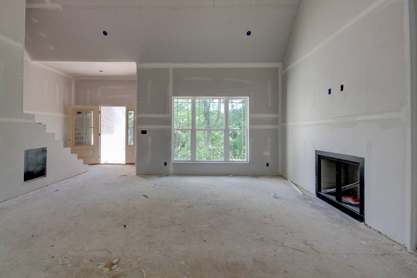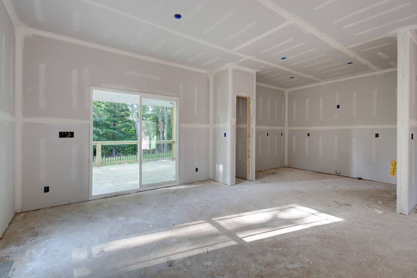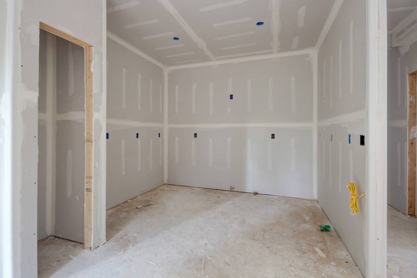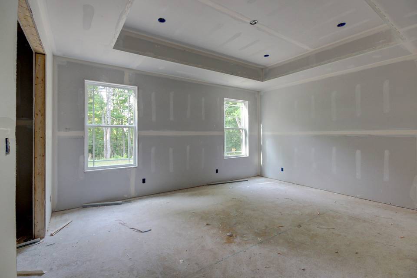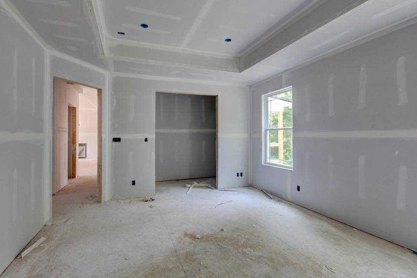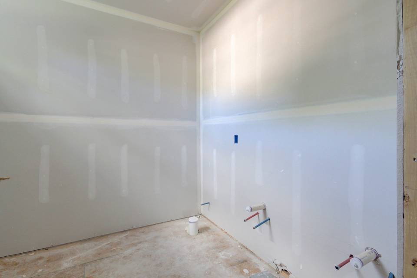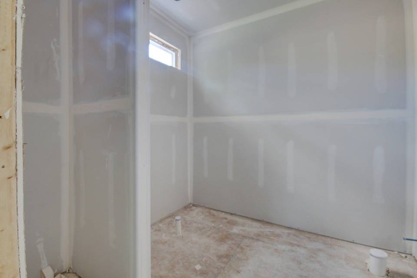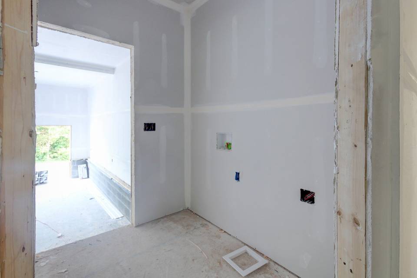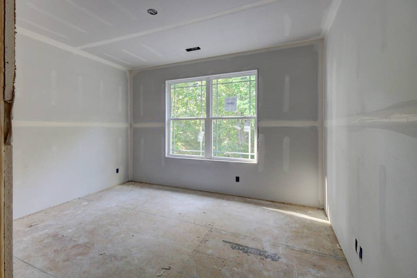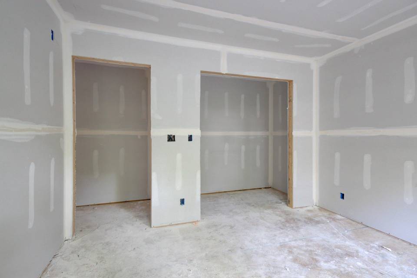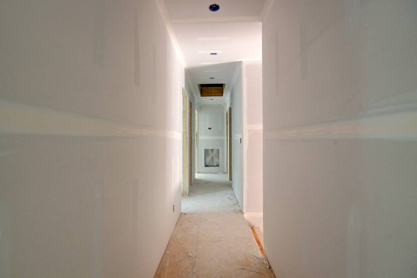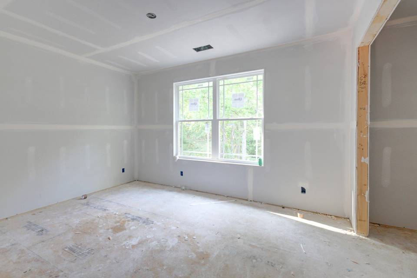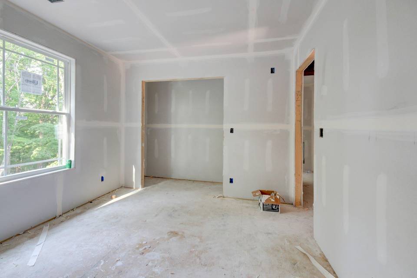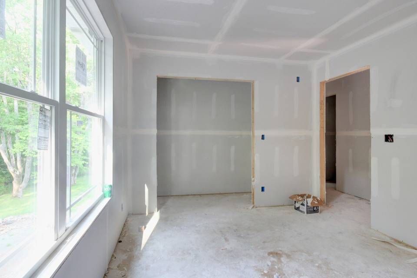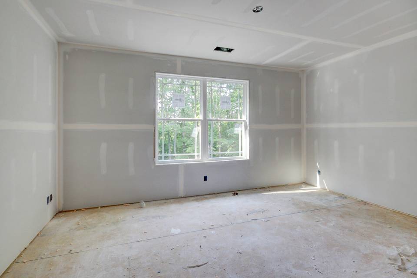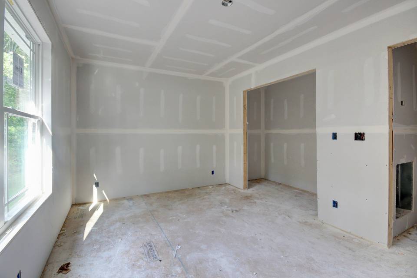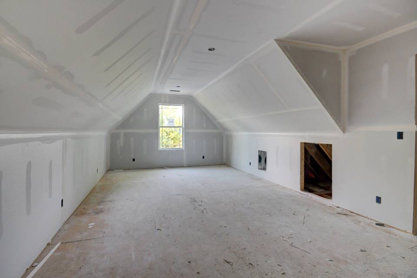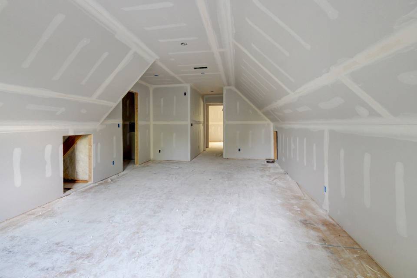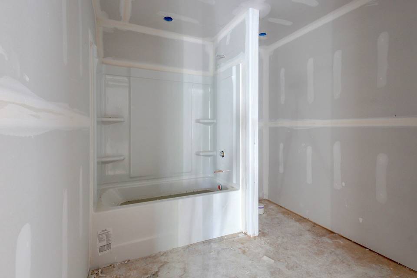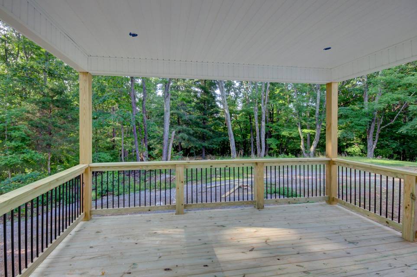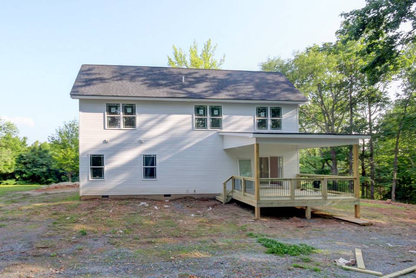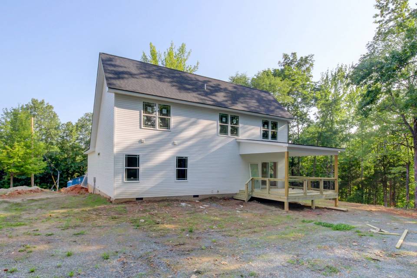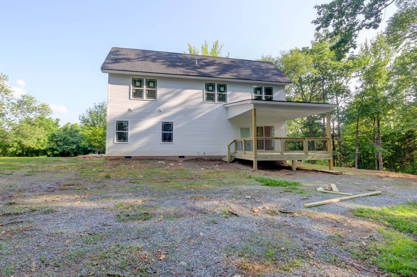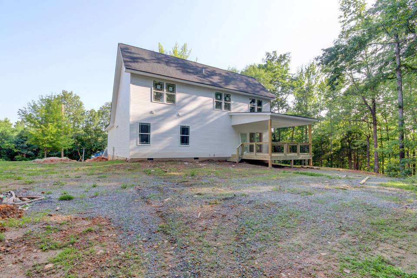

3825 Tarsus Church Rd
Palmyra, TN 37142Sale Price
$475,000
Property Type
Single-Family
Beds
4
Full Baths
2
½ Baths
1
Property Description
This country charmer is the modified Brewster floor plan & she does not disappoint! Gorgeous new construction sits on just under 2 acres in Palmyra! Stunning entry way w/ soaring ceilings & real hardwood steps! Wide open living spaces greet you w/ beautiful hardwood flooring, timeless fireplace, & plenty of natural light! Your kitchen will leave you breathless w/ ample counterspace, plenty of storage, & Stainless appliances. Convenient laundry room located off garage entry! Owner Suite is located on the main level w/ spacious modern spa like bathroom! All bedrooms located upstairs for added privacy! Everyone has plenty of space for themselves w/ generous sized bedrooms! Large bonus room is the perfect spot for movie & game nights! Want to head outdoors? Enjoy the tranquil setting from your massive covered deck 15 x 13 overlooking your tree lined backyard w/ no rear neighbors no restrictions and no HOA. You'll be loving all this country serenity! Work from home? High speed internet too!
Listing Agents:
Jaime Wallace
(931) 320-1358
Property Specifics
Property Type:
Single-Family
Yearly Taxes:
$999
Estimated Sq. Foot:
2,141
Lot Size:
1.94 ac.
Price per Sq. Foot:
$222
Building Stories:
N/A
MLS ID:
2658805
Source Status:
Active
Amenities
Air Filter
Ceiling Fan(S)
High Ceilings
Pantry
Primary Bedroom Main Floor
High Speed Internet
Central
Electric
Central Air
Slab
Living Room
Carpet
Finished Wood
Tile
Electric Dryer Hookup
Washer Hookup
Carbon Monoxide Detector(S)
Smoke Detector(S)
Dishwasher
Microwave
Covered Deck
Basement
Parking
Attached Garage
Fireplace
Location & Transportation
Other Property Information
Summary
General Information
- Year Built: 2024
- Architectural Style: Traditional
- New Construction: Yes
School
- Elementary School: Cumberland Heights Elementary
- Middle or Junior School: Montgomery Central Middle
- High School: Montgomery Central High
Parking
- Parking Features: Attached - Front
- Attached Garage: Yes
- Garage Spaces: 2
Interior and Exterior Features
Interior Features
- Interior Features: Air Filter, Ceiling Fan(s), High Ceilings, Pantry, Primary Bedroom Main Floor, High Speed Internet
- Living Area: 2,141 sq. ft.
- Total Bedrooms: 4
- Total Bathrooms: 3
- Full Bathrooms: 2
- Half Bathrooms: 1
- Fireplace: Living Room
- Flooring: Carpet, Finished Wood, Tile
- Appliances: Dishwasher, Microwave
- Laundry Features: Electric Dryer Hookup, Washer Hookup
Exterior Features
- Roof: Shingle
Structure
- Levels: Two
- Construction Materials: Brick, Vinyl Siding
- Basement: Slab
- Patio and Porch Features: Covered Deck
Property Information
Lot Information
- Lot Size: 1.94 ac.
Utilities
- Utilities: Electricity Available, Water Available
- Cooling: Central Air, Electric
- Heating: Central, Electric
- Water Source: Public
- Sewer: Septic Tank
Estimated Monthly Payments
Monthly Total
$2,362
Monthly Taxes
$83
Interest
6.00%
Down Payment
20.00%
Mortgage Calculator
Monthly Mortgage Cost
$2,278
Monthly Charges
$83
Total Monthly Payment
$2,362
Calculation based on:
Price:
$475,000
Charges:
$83
* Additional charges may apply
Similar Listings

Based on information from REALTRACS. All data, including all measurements and calculations of area, is obtained from various sources and has not been, and will not be, verified by broker or MLS. All information should be independently reviewed and verified for accuracy. Copyright 2024 REALTRACS. All rights reserved.
Last checked: Jun 17, 2024, 12:33 AM UTC
