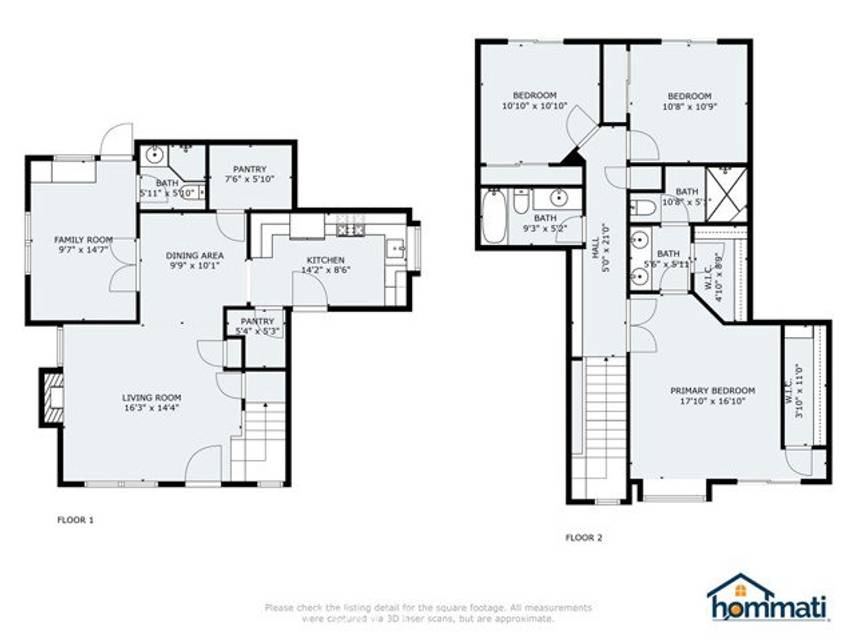

385 Algonquin Drive
Simi Valley, CA 93065Sale Price
$869,000
Property Type
Single-Family
Beds
3
Full Baths
2
¾ Baths
1
Property Description
***Welcome to The Glen in West Simi***Immaculate***Remodeled***One of a kind 1728 sq.ft. single family home with added den, 3/4 bath, walk in storage closet***Wood & tiled floors***dual glazed windows and doors, recessed lights***Kitchen remodeled with self closing drawers and cabinets, Quartz counters with glass tiled backsplash, walk-in pantry, Stainless steel appliances, porcelain tiled flooring, farm sink and garden window***private patio with BBQ off den***Large Master suite has 2 walk-in closets and Balcony***Bedrooms upstairs have sliding doors to patio which leads to manicured yard***Community has 2 Pools and Spa's with low HOA fee of $84/month***This is one not to be missed***
Listing Agents:
Rosanne Lehmann
License: DRE #00759493Property Specifics
Property Type:
Single-Family
Monthly Common Charges:
$84
Estimated Sq. Foot:
1,728
Lot Size:
6,391 sq. ft.
Price per Sq. Foot:
$503
Building Stories:
N/A
MLS ID:
CRSR24105074
Source Status:
Active
Also Listed By:
California Regional MLS: SR24105074
Amenities
Den
Storage
Stone Counters
Pantry
Updated Kitchen
Energy Star Windows Doors
Central
Central Air
Parking Attached
Parking Int Access From Garage
Parking Garage Faces Front
Parking Private
Parking Side By Side
Living Room
Windows Double Pane Windows
Floor Tile
Dryer
Gas Dryer Hookup
In Garage
Washer
Library Or Den
Pool Gunite
Pool Spa
Dishwasher
Disposal
Gas Range
Microwave
Range
Refrigerator
Gas Water Heater
Parking
Attached Garage
Fireplace
Views & Exposures
View Hills
Location & Transportation
Other Property Information
Summary
General Information
- Year Built: 1986
- Architectural Style: Cape Cod
School
- High School District: Simi Valley Unified
Parking
- Parking Features: Parking Attached, Parking Int Access From Garage, Parking Garage Faces Front, Parking Private, Parking Side By Side
- Attached Garage: Yes
- Garage Spaces: 2
HOA
- Association: Yes
- Association Fee: $84.00; Monthly
- Association Fee Includes: Maintenance Grounds
Interior and Exterior Features
Interior Features
- Interior Features: Den, Storage, Stone Counters, Pantry, Updated Kitchen, Energy Star Windows Doors
- Living Area: 1,728
- Total Bedrooms: 3
- Total Bathrooms: 3
- Full Bathrooms: 2
- Three-Quarter Bathrooms: 1
- Fireplace: Living Room
- Flooring: Floor Tile
- Appliances: Dishwasher, Disposal, Gas Range, Microwave, Range, Refrigerator, Gas Water Heater
- Laundry Features: Dryer, Gas Dryer Hookup, In Garage, Washer
Exterior Features
- Exterior Features: Sprinklers Back, Sprinklers Front
- Roof: Roof Cement
- Window Features: Windows Double Pane Windows
- View: View Hills
Pool/Spa
- Pool Features: Pool Gunite, Pool Spa
Structure
- Stories: 2
- Construction Materials: Stucco, Frame
- Foundation Details: Foundation Combination
Property Information
Lot Information
- Zoning: RM-3
- Lot Features: Landscape Misc
- Lot Size: 6,391 sq. ft.
Utilities
- Utilities: Other Water/Sewer, Sewer Connected, Cable Connected, Natural Gas Connected
- Cooling: Central Air
- Heating: Central
- Water Source: Water Source Public
Community
- Association Amenities: Pool, Spa/Hot Tub
Estimated Monthly Payments
Monthly Total
$4,252
Monthly Charges
$84
Monthly Taxes
N/A
Interest
6.00%
Down Payment
20.00%
Mortgage Calculator
Monthly Mortgage Cost
$4,168
Monthly Charges
$84
Total Monthly Payment
$4,252
Calculation based on:
Price:
$869,000
Charges:
$84
* Additional charges may apply
Similar Listings

Listing information provided by the Bay East Association of REALTORS® MLS and the Contra Costa Association of REALTORS®. All information is deemed reliable but not guaranteed. Copyright 2024 Bay East Association of REALTORS® and Contra Costa Association of REALTORS®. All rights reserved.
Last checked: Jun 17, 2024, 2:32 AM UTC

