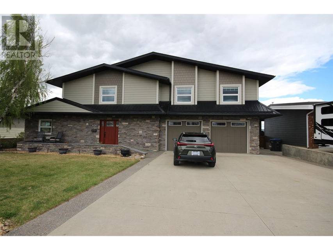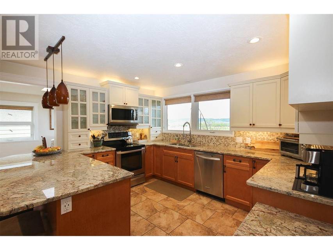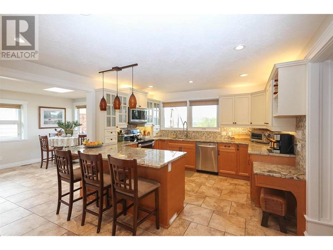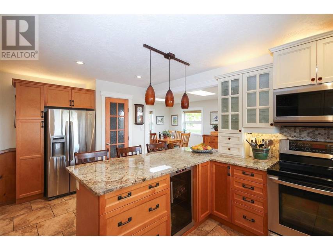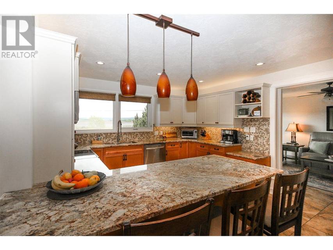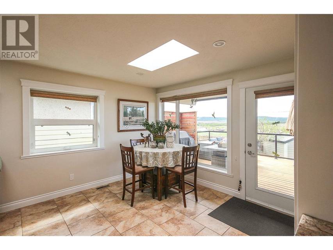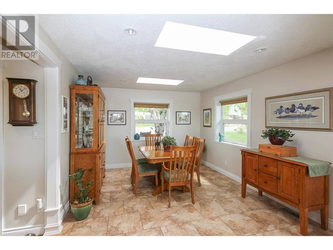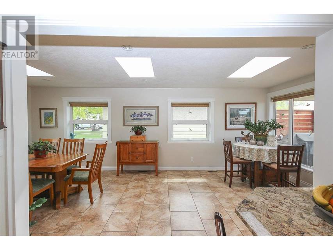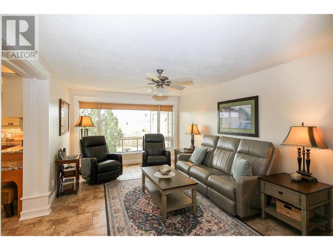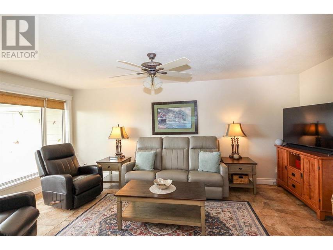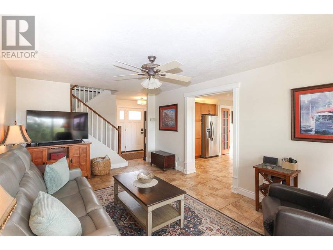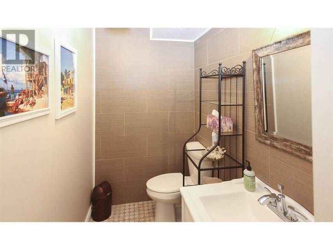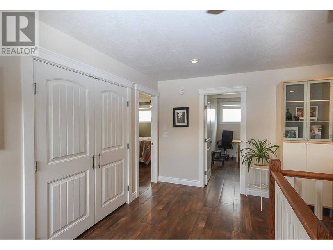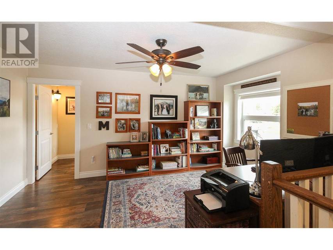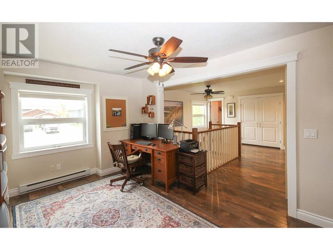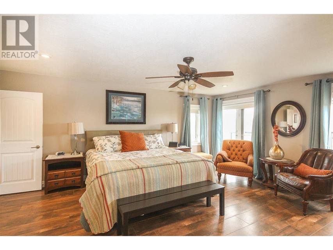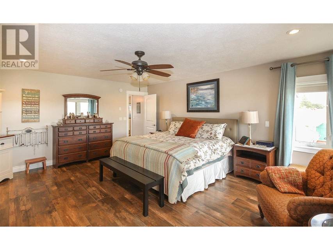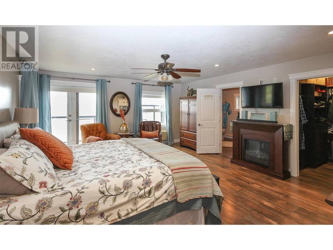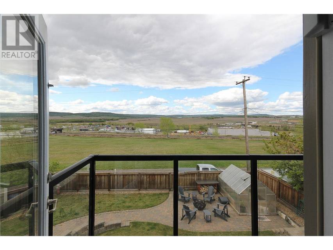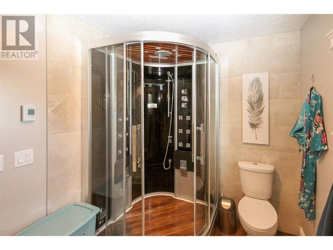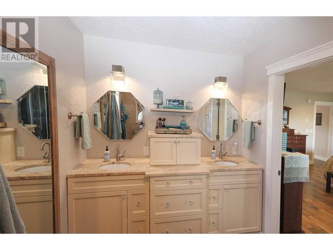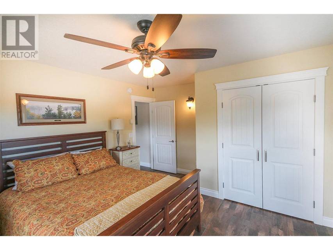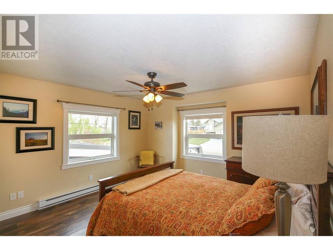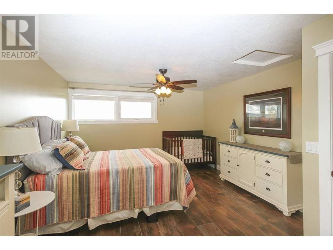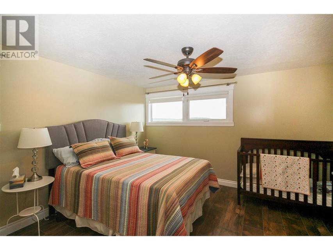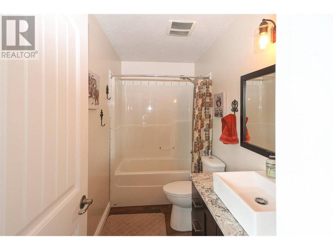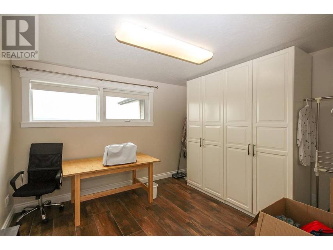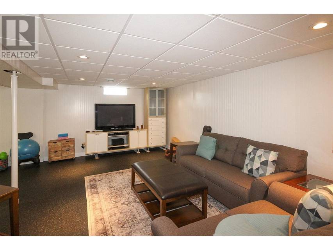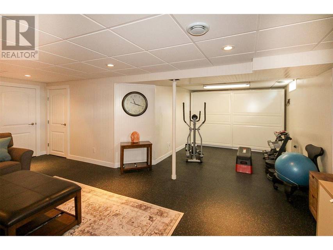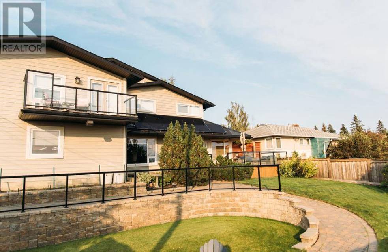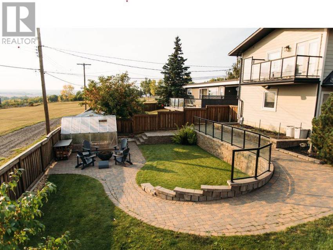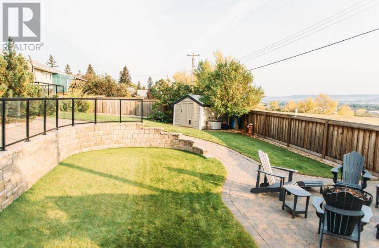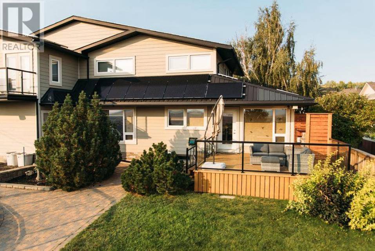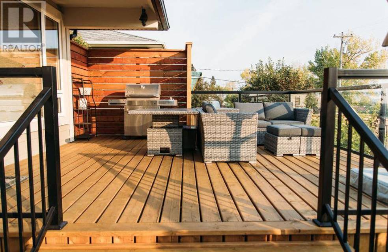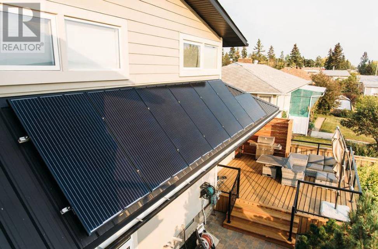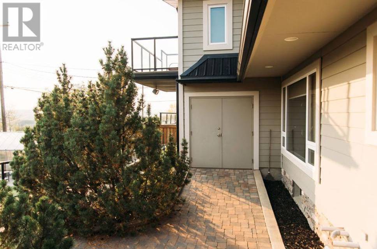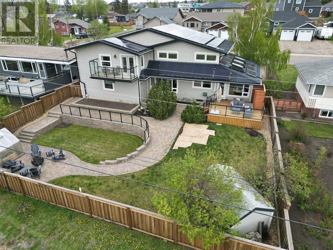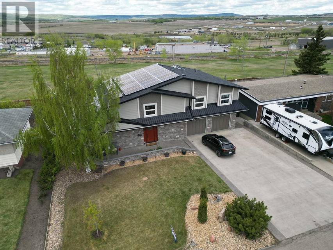

1917 93 Avenue
Dawson Creek, BC V1G1E9, CanadaSale Price
CA$645,000
Property Type
Single-Family
Beds
4
Full Baths
3
½ Baths
1
Property Description
A large 4 bedroom 2.5 bathroom home with a one of a kind location. Located on the scenic 93 Avenue which overlooks the Lions Park and Bear Mountain. This home has seen a complete makeover in 2007 outside with a new 24 x 35 garage, plus a second story and the whole exterior (windows, siding, doors). The interior was all redone in 2012 including tile flooring throughout, upgraded gourmet kitchen with granite countertops and belly bar, bright dining room with access to back deck and all the bathrooms. The main level consists of a large kitchen, huge dining area, living room and a 2pc bath. Downstairs offers your family room and room for a gym/games room plus your mechanicals and storage. Upstairs hosts 4 large bedrooms, one including your dream master suite. The master houses a balcony with a view, a walk in closet and your own ensuite with a steam shower! There is also a large office nook, laundry and another full bath upstairs. Let's talk extras: SOLAR! This home is almost net zero on the hydro grid, irrigation, heated floors, new shingles, A/C in primary BD and a backyard that is like a park with a South facing deck(wired for hot tub), greenhouse, shed and firepit area. Don't miss the chance to view this one. (id:48757)
Listing Agents:
Riley Brown
Salesperson
(250) 719-7355
Property Specifics
Property Type:
Single-Family
Yearly Taxes:
Estimated Sq. Foot:
3,000
Lot Size:
8,276 sq. ft.
Price per Sq. Foot:
Building Stories:
2
MLS® Number:
10314828
Source Status:
Active
Amenities
Forced Air
Electric
Central Air Conditioning
Wall Unit
Attached Garage
Partial
Refrigerator
Dishwasher
Range
Washer & Dryer
Basement
Parking
Views & Exposures
Mountain View
Location & Transportation
Other Property Information
Summary
General Information
- Year Built: 1962
Parking
- Parking Features: Attached Garage
- Attached Garage: Yes
Interior and Exterior Features
Interior Features
- Living Area: 3,000 sq. ft.
- Total Bedrooms: 4
- Total Bathrooms: 3
- Full Bathrooms: 3
- Half Bathrooms: 1
- Appliances: Refrigerator, Dishwasher, Range, Washer & Dryer
Exterior Features
- Exterior Features: Stone, Composite Siding
- Roof: Asphalt shingle, Steel
- View: Mountain view
Structure
- Stories: 2
- Basement: Partial
Property Information
Lot Information
- Zoning: Residential
- Lot Features: Balcony
- Lot Size: 8,276.4 sq. ft.
- Lot Dimensions: 0.19
Utilities
- Cooling: Central air conditioning, Wall unit
- Heating: Forced air, Electric, See remarks
- Water Source: Municipal water
- Sewer: Municipal sewage system
Estimated Monthly Payments
Monthly Total
$2,583
Monthly Taxes
Interest
6.00%
Down Payment
20.00%
Mortgage Calculator
Monthly Mortgage Cost
$2,258
Monthly Charges
Total Monthly Payment
$2,583
Calculation based on:
Price:
$470,803
Charges:
* Additional charges may apply
Similar Listings

The MLS® mark and associated logos identify professional services rendered by REALTOR® members of CREA to effect the purchase, sale and lease of real estate as part of a cooperative selling system. Powered by REALTOR.ca. Copyright 2024 The Canadian Real Estate Association. All rights reserved. The trademarks REALTOR®, REALTORS® and the REALTOR® logo are controlled by CREA and identify real estate professionals who are members of CREA.
Last checked: Jun 17, 2024, 4:47 AM UTC
