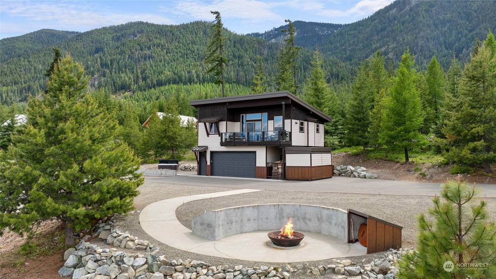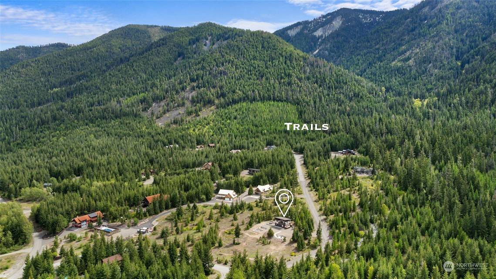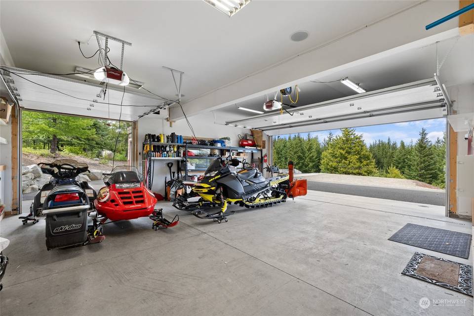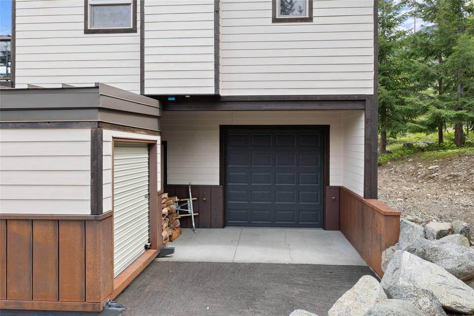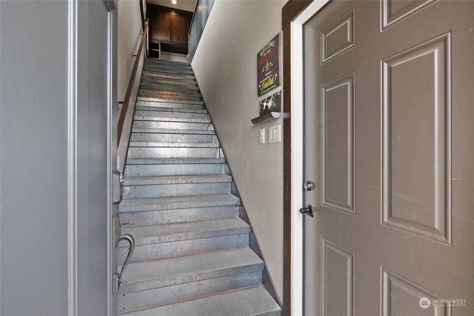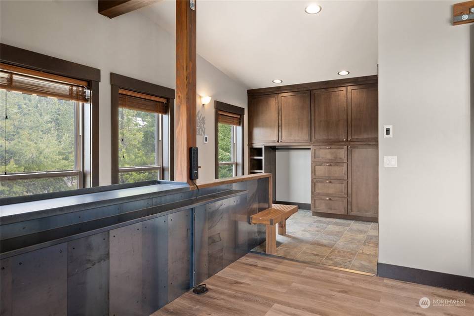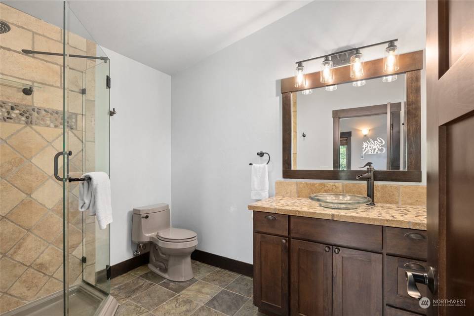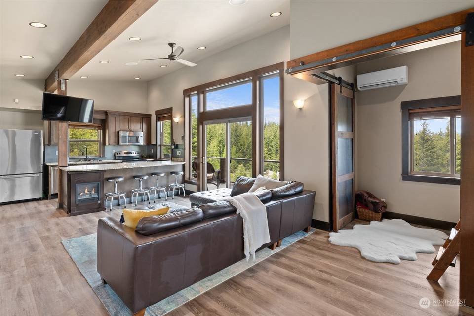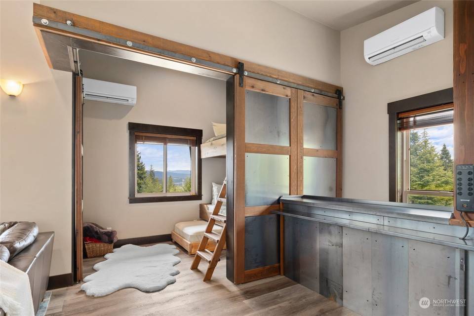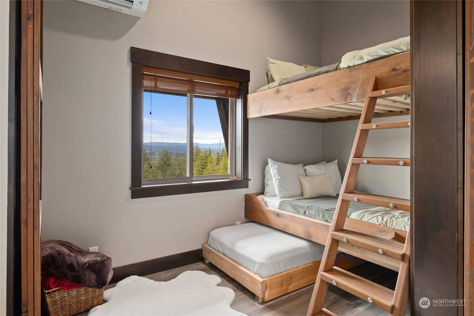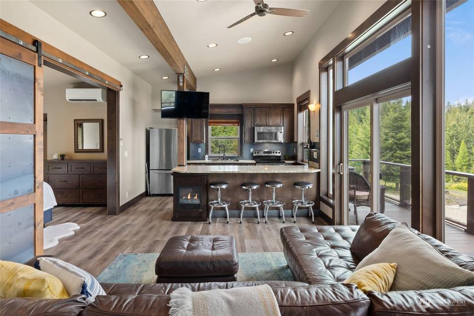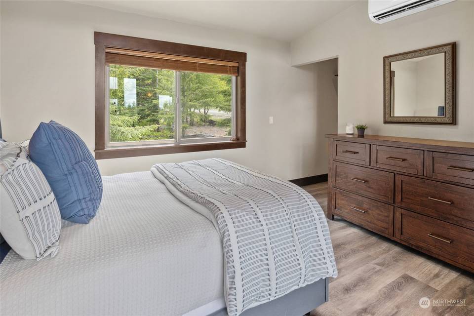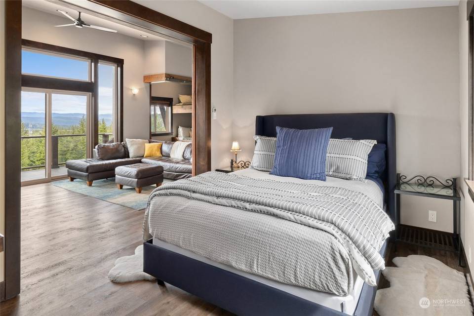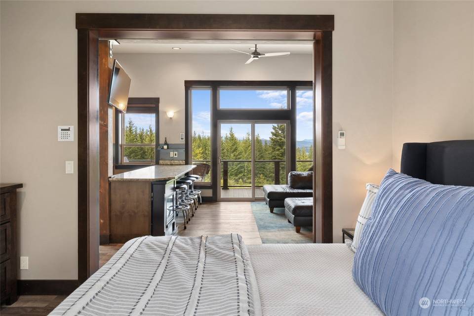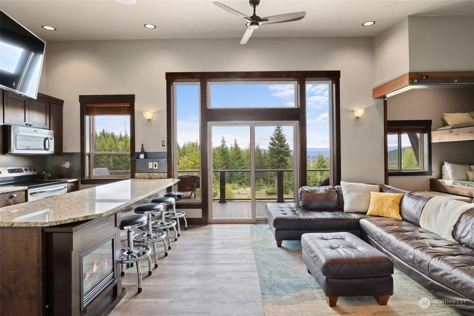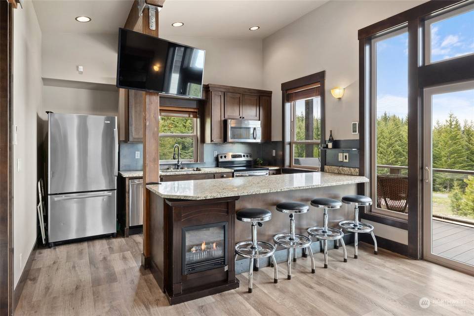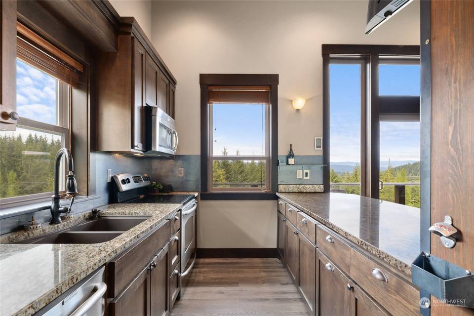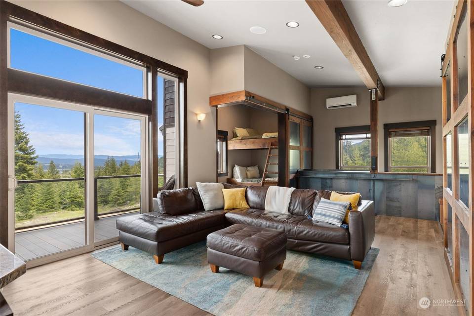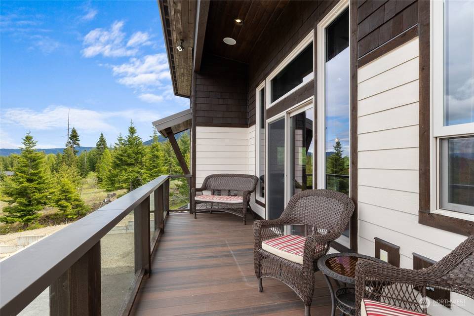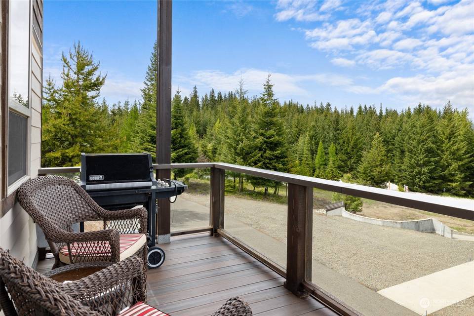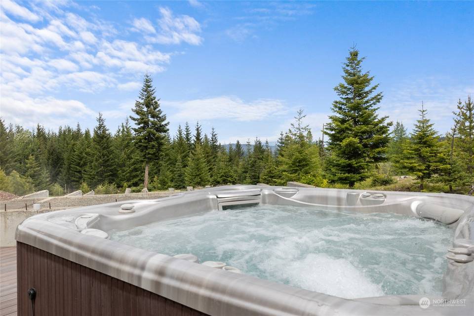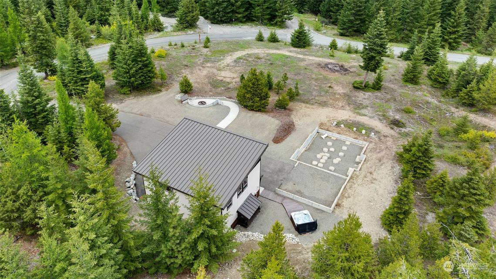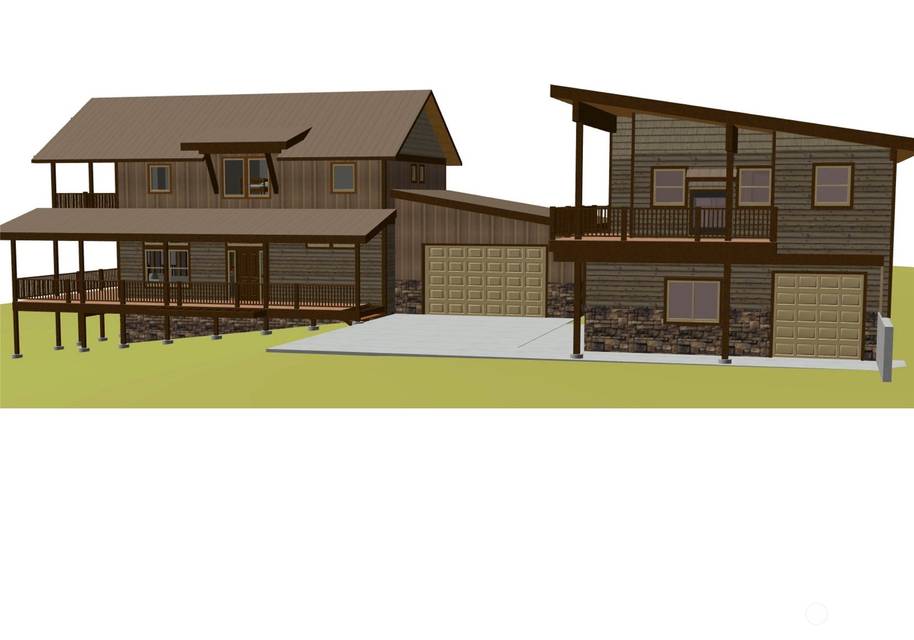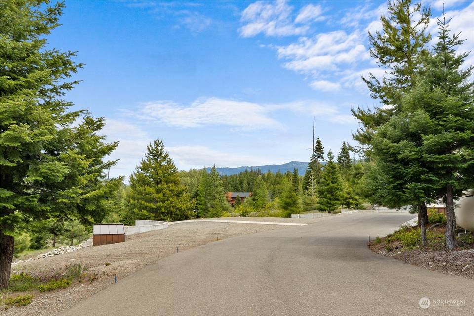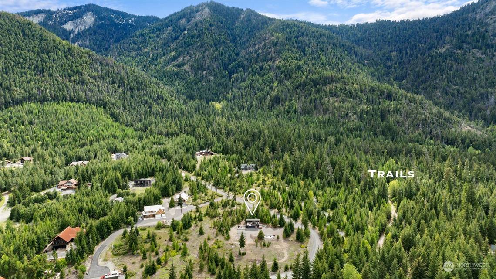

140 High Mark Drive
Cle Elum, WA 98922
in contract
Sale Price
$675,000
Property Type
Single-Family
Beds
1
Full Baths
0
¾ Baths
1
Property Description
It’s 7am, the sun's up, the valley fog is clearing & you’re gearing up to go. If you’re fortunate enough to live in the highly sought-after Granite Creek Ranches Community then you know how good you have it. Hike, bike, ATV, snowmobile & dirt bike from your front door to some of the most in-demand trails incl’d the Wenatchee Nat'l Forest. No hassling w/the trailer, no vying for parking, no corralling the troops…you just go. Built in 2011, this cabin offers Stuart Mt. views w/easy year-round access. Heated garage, new generator, switch & electrical panel, heated bthrm & entry slate floors, Cat5 wiring & speakers, RV septic, this mountain cabin comes furnished & move-in ready. Plans & foundation in place for primary residence. Let's go!
Listing Agents:
Leslie Ditsworth
Property Specifics
Property Type:
Single-Family
Yearly Taxes:
$3,640
Estimated Sq. Foot:
864
Lot Size:
3.00 ac.
Price per Sq. Foot:
$781
Building Stories:
N/A
MLS ID:
2240791
Source Status:
Pending
Amenities
Concrete
Laminate Hardwood
Ceiling Fan(S)
Double Pane/Storm Window
Security System
Vaulted Ceiling(S)
Wired For Generator
Fireplace
Water Heater
Heat Pump
Tankless Water Heater
Driveway
Attached Garage
Electric
Laminate
Slate
Securitysystem
Ccrs
Trail(S)
Dishwasher(S)
Dryer(S)
Microwave(S)
Refrigerator(S)
Stove(S)/Range(S)
Washer(S)
Parking
Views & Exposures
Mountain(s)Territorial
Location & Transportation
Other Property Information
Summary
General Information
- Year Built: 2011
School
- Elementary School: Cle Elum Roslyn Elem
- Middle or Junior School: Walter Strom Jnr
- High School: Cle Elum Roslyn High
Parking
- Parking Features: Driveway, Attached Garage
- Attached Garage: Yes
- Garage Spaces: 3
Interior and Exterior Features
Interior Features
- Interior Features: Concrete, Laminate Hardwood, Ceiling Fan(s), Double Pane/Storm Window, Security System, Vaulted Ceiling(s), Walk-In Closet(s), Wired for Generator, Fireplace, Water Heater
- Living Area: 864 sq. ft.
- Total Bedrooms: 1
- Total Bathrooms: 1
- Three-Quarter Bathrooms: 1
- Fireplace: Electric
- Total Fireplaces: 1
- Flooring: Concrete, Laminate, Slate
- Appliances: Dishwasher(s), Dryer(s), Microwave(s), Refrigerator(s), Stove(s)/Range(s), Washer(s)
Exterior Features
- Exterior Features: Cement Planked, Metal/Vinyl, Wood
- Roof: Metal
- View: Mountain(s), Territorial
Structure
- Foundation Details: Slab
Property Information
Lot Information
- Lot Features: Adjacent to Public Land, Corner Lot, Dead End Street, Paved
- Lot Size: 3.00 ac.
Utilities
- Cooling: Ductless HP-Mini Split
- Heating: Ductless HP-Mini Split, Heat Pump, Tankless Water Heater
- Water Source: Community
- Sewer: Septic Tank
Estimated Monthly Payments
Monthly Total
$3,541
Monthly Taxes
$303
Interest
6.00%
Down Payment
20.00%
Mortgage Calculator
Monthly Mortgage Cost
$3,238
Monthly Charges
$303
Total Monthly Payment
$3,541
Calculation based on:
Price:
$675,000
Charges:
$303
* Additional charges may apply
Similar Listings
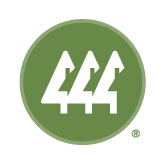
Listing information provided by Northwest Multiple Listing Service (NWMLS). All information is deemed reliable but not guaranteed. Copyright 2024 NWMLS. All rights reserved.
Last checked: Jun 17, 2024, 9:41 AM UTC
