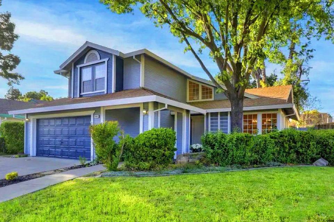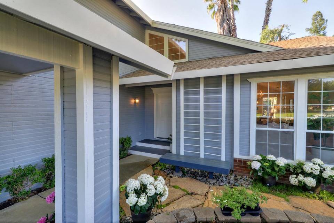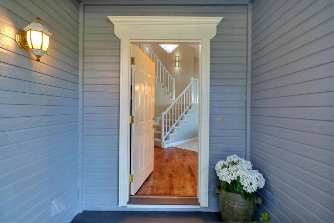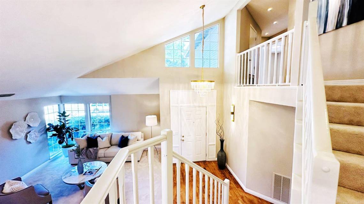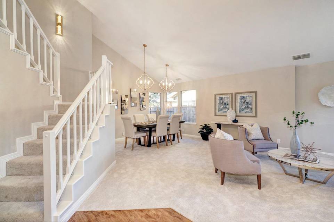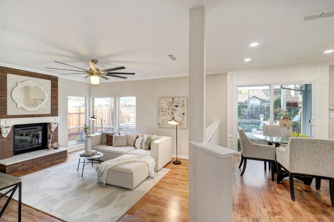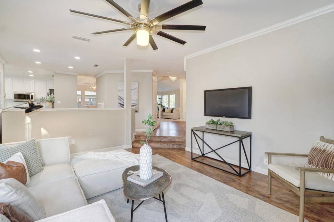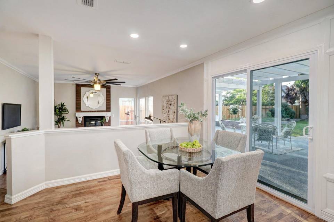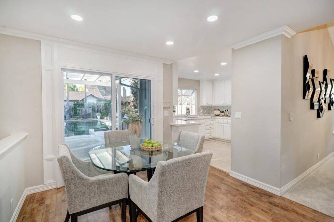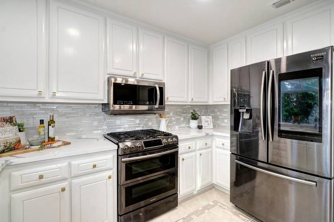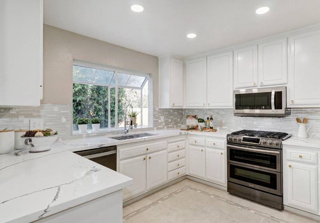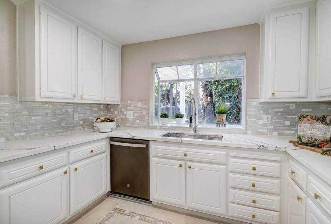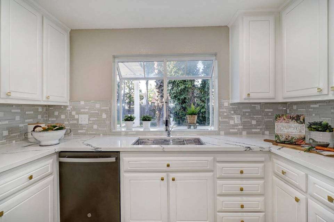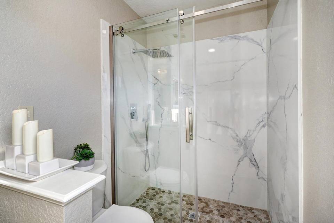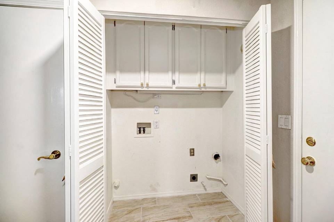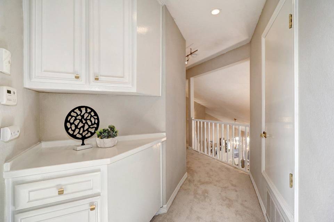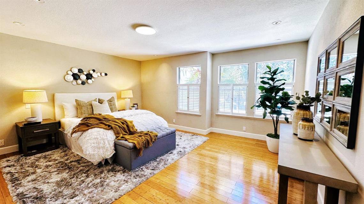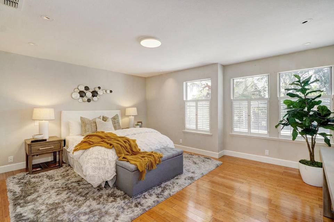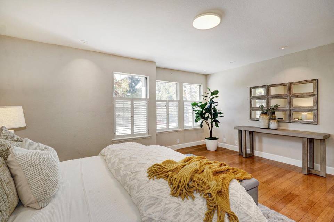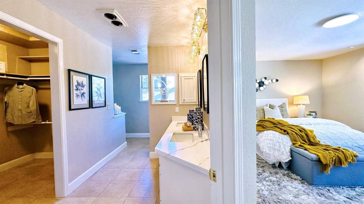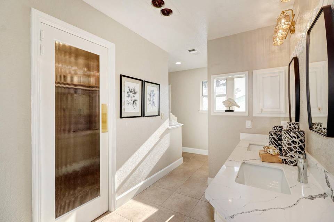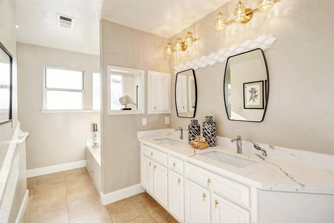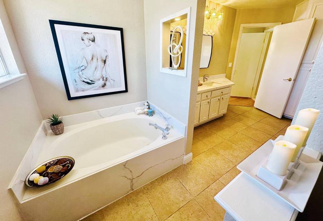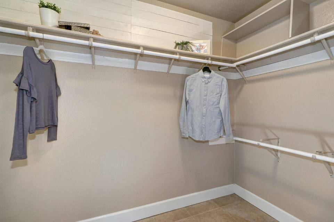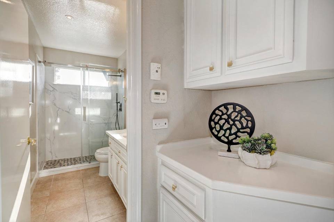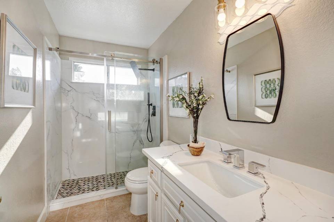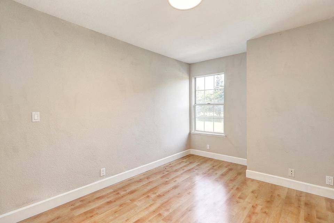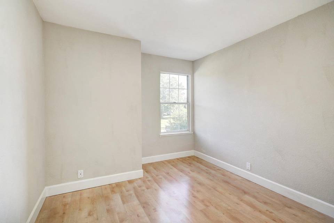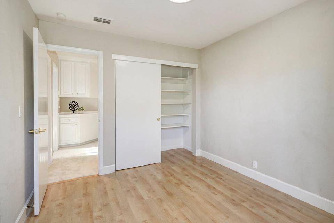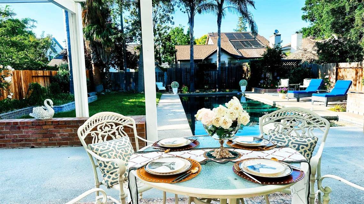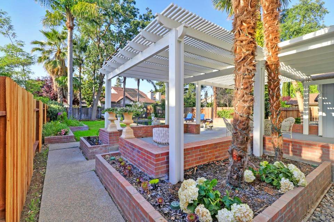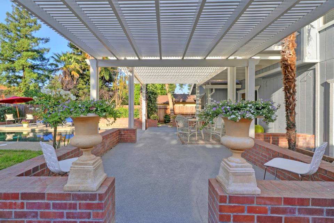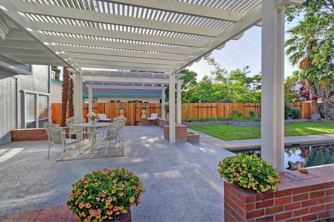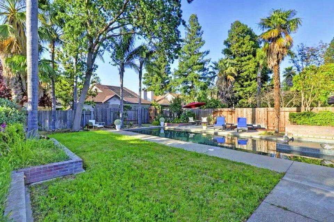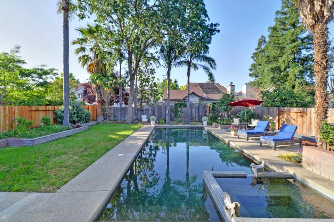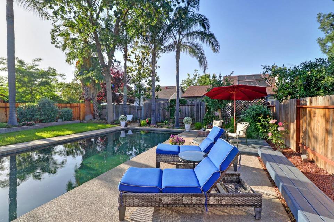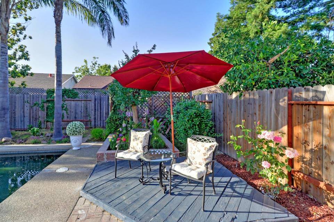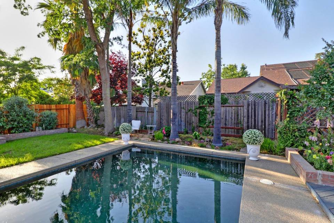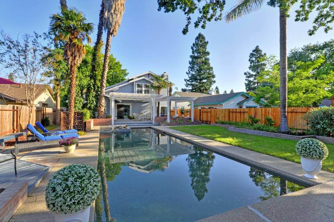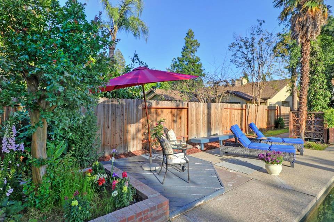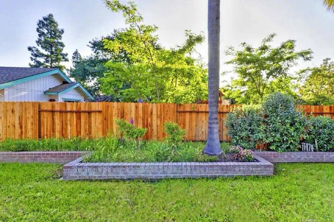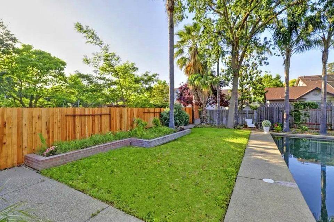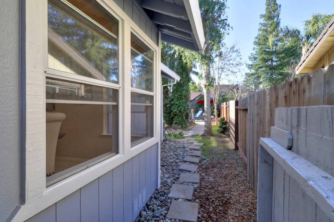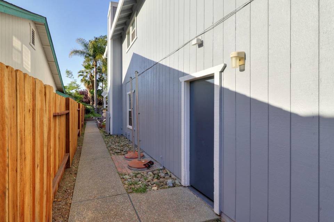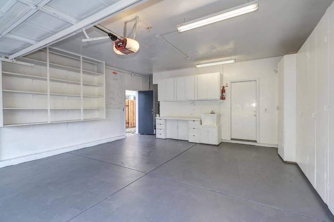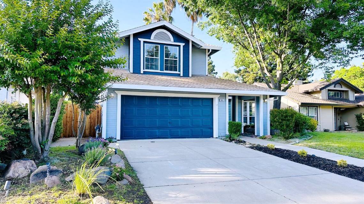

5601 Laguna Oaks Drive
Elk Grove, CA 95758Laguna Blvd
Sale Price
$738,000
Property Type
Single-Family
Beds
4
Baths
3
Property Description
Welcome to this newly remodeled 4-bedroom, 3-bath dream home in Elk Grove, California. Nestled on a 0.20-acre lot across from Pedersen Park, this property offers luxury, privacy, and functionality. Step inside to find a spacious living and dining area featuring original oak hardwood floors and a chef's kitchen with custom cabinetry - perfect for family relaxation and guest entertainment. The family room boasts a picture window and an elegant fireplace, creating a warm, inviting atmosphere. The first floor includes a convenient bedroom and full bath, along with a laundry area. Upstairs, three oversized bedrooms provide comfort and privacy. The master suite features a large walk-in closet and an ensuite bathroom, offering stunning views of the surrounding trees and landscapes, adding a sense of tranquility. Outside, the private backyard is a retreat with a resort-style Pebble Tec pool and spa, an oversized covered patio, lush landscaping, and mature palm trees. The home also features extensive storage, new decorative LED lighting, freshly painted interiors and exteriors, new carpeting, updated bathrooms, new fencing, NEW pool pump and NEW AC system. Minutes from major highways, shopping centers, and restaurants. Award-winning schools. A truly exquisite residence with much to offer!
Listing Agents:
Julia Chan
License: DRE #01886488Property Specifics
Property Type:
Single-Family
Estimated Sq. Foot:
2,233
Lot Size:
8,799 sq. ft.
Price per Sq. Foot:
$330
Building Stories:
2
MLS ID:
MTR224047128
Source Status:
Active
Amenities
Storage Area(S)
Central
Garage Facing Front
Wood Burning
Dual Pane Full
Bamboo
Carpet
Tile
Wood
Laundry Closet
Electric
Ground Floor
On Lot
Pool Sweep
Pool/Spa Combo
Sport
Lap
Parking
Fireplace
Views & Exposures
Park
Southern Exposure
Location & Transportation
Other Property Information
Summary
General Information
- Year Built: 1988
School
- Elementary School District: Elk Grove Unified
- Middle or Junior School District: Elk Grove Unified
- High School District: Elk Grove Unified
- MLS Area Major: 10758
Parking
- Parking Features: Garage Facing Front
- Garage Spaces: 2
Interior and Exterior Features
Interior Features
- Interior Features: Storage Area(s)
- Living Area: 2,233 sq. ft.; source: Assessor Auto-Fill
- Total Bedrooms: 4
- Total Bathrooms: 3
- Full Bathrooms: 3
- Fireplace: Wood Burning
- Total Fireplaces: 1
- Flooring: Bamboo, Carpet, Tile, Wood
- Laundry Features: Laundry Closet, Electric, Gas Hook-Up, Ground Floor
Exterior Features
- Roof: Shingle
- Window Features: Dual Pane Full
- View: Park
Pool/Spa
- Pool Private: Yes
- Pool Features: Built-In, On Lot, Pool Sweep, Pool/Spa Combo, Sport, Lap, See Remarks
- Spa: Spa/Hot Tub Built-In
Structure
- Stories: 2
- Construction Materials: Brick, Stucco, Frame, Wood Siding
- Foundation Details: Slab
- Entry Direction: South
Property Information
Lot Information
- Lot Features: Auto Sprinkler F&R, Landscape Back, Landscape Front
- Lot Size: 8,799 sq. ft.
- Fencing: Back Yard, Fenced, Wood, Full
- Topography: Level, Trees Many
Utilities
- Utilities: Cable Available, Public, DSL Available, Electric, Internet Available, Natural Gas Connected
- Cooling: Central
- Heating: Central
- Electric: 220 Volts in Laundry
- Water Source: Public
- Sewer: In & Connected, Public Sewer
Estimated Monthly Payments
Monthly Total
$3,540
Monthly Taxes
N/A
Interest
6.00%
Down Payment
20.00%
Mortgage Calculator
Monthly Mortgage Cost
$3,540
Monthly Charges
$0
Total Monthly Payment
$3,540
Calculation based on:
Price:
$738,000
Charges:
$0
* Additional charges may apply
Similar Listings

Every person who intends to view or use such MLS information agrees to Terms of Use that include substantially the following terms and conditions:
All measurements and all calculations of area (i.e., Sq Ft and Acreage) are approximate. Broker has represented to MetroList that Broker has a valid listing signed by seller authorizing placement in the MLS. Above information is provided by Seller and/or other sources and has not been verified by Broker. Copyright 2024 MetroList Services, Inc. Information being provided by Metrolist Services, Inc. is for consumers' personal, non-commercial use and may not be used for any purpose other than to identify prospective properties consumers may be interested in purchasing.
Terms of Use:
1. The following are terms of a legal agreement between you, the person viewing and/or using this Internet site (“User”) and the operator ("Provider") of this Internet site ("Site"), By accessing, browsing and/or using this Site, User acknowledges that User has read, understood, and agrees to be bound by these terms and to comply with all applicable laws and regulations, including but not limited to U.S. export and re-export control laws and regulations. If User does not agree to these terms, User is not authorized to use this Site. The material provided on this Site is protected by law, including, but not limited to, United States Copyright law and international treaties.
2. User must be a prospective purchaser or seller of real estate with a bona fide interest in the purchase or sale of such real estate.
3. All real estate data and other informational content provided on this Site (including but not limited to descriptions, images, and other information constituting or relating to real estate listings) is strictly for the personal, private, non-commercial use of User and is not made available for redistribution, retransmission, reformatting, modification or copying. User may not sell or use any of the real estate data on this Site for any purpose other than attempting to evaluate houses or properties for sale or purchase by User. User acknowledges that the real estate data and other informational content on this Site is provided by MetroList Services, Inc., a California corporation (“MetroList”), and User acknowledges the validity of MetroList's copyright as to such data. User expressly acknowledges and agrees that MetroList is a third-party beneficiary of these Terms of Use, and that MetroList will be entitled to enforce these Terms of Use against User.
4. To the fullest extent permitted by law, the data on this Site is provided "as is," without warranty or representation of any kind, either express or implied, as to the nature, quality, characteristics or value of any property or information to which the data pertains. NEITHER PROVIDER NOR METROLIST MAKES ANY WARRANTIES, EXPRESS OR IMPLIED, REGARDING THE DATA DISPLAYED ON THIS SITE, INCLUDING, BUT NOT LIMITED TO, THE IMPLIED WARRANTIES OF MERCHANTABILITY AND FITNESS FOR A PARTICULAR PURPOSE, OR AS TO THE TIMELINESS, ACCURACY AND/OR COMPLETENESS OF THE DATA.
5. NEITHER PROVIDER NOR METROLIST SHALL BE LIABLE FOR ANY INCIDENTAL, SPECIAL, CONSEQUENTIAL, INDIRECT, SPECIAL, PUNITIVE OR EXEMPLARY DAMAGES WHATSOEVER (INCLUDING WITHOUT LIMITATION, DAMAGES FOR LOSS OF BUSINESS INFORMATION, LOSS OF DATA, LOST PROFITS, LOSS OF CUSTOMERS OR OTHER PECUNIARY LOSS), ARISING OUT OF THE USE OR INABILITY TO USE THE DATA DISPLAYED ON THIS SITE, WHETHER THE CLAIM OR CAUSE OF ACTION ARISES IN TORT, CONTRACT, NEGLIGENCE, STRICT LIABILITY OR UNDER ANY OTHER LEGAL THEORY. 6. User agrees that the prevailing party or parties in any action brought to enforce or for breach of these Terms of Use shall be entitled to recover, in addition to any other relief, that party’s or those parties’ reasonable attorney’s fees and court costs incurred in such action from the non-prevailing party or parties.
All measurements and all calculations of area (i.e., Sq Ft and Acreage) are approximate. Broker has represented to MetroList that Broker has a valid listing signed by seller authorizing placement in the MLS. Above information is provided by Seller and/or other sources and has not been verified by Broker. Copyright 2024 MetroList Services, Inc. Information being provided by Metrolist Services, Inc. is for consumers' personal, non-commercial use and may not be used for any purpose other than to identify prospective properties consumers may be interested in purchasing.
Terms of Use:
1. The following are terms of a legal agreement between you, the person viewing and/or using this Internet site (“User”) and the operator ("Provider") of this Internet site ("Site"), By accessing, browsing and/or using this Site, User acknowledges that User has read, understood, and agrees to be bound by these terms and to comply with all applicable laws and regulations, including but not limited to U.S. export and re-export control laws and regulations. If User does not agree to these terms, User is not authorized to use this Site. The material provided on this Site is protected by law, including, but not limited to, United States Copyright law and international treaties.
2. User must be a prospective purchaser or seller of real estate with a bona fide interest in the purchase or sale of such real estate.
3. All real estate data and other informational content provided on this Site (including but not limited to descriptions, images, and other information constituting or relating to real estate listings) is strictly for the personal, private, non-commercial use of User and is not made available for redistribution, retransmission, reformatting, modification or copying. User may not sell or use any of the real estate data on this Site for any purpose other than attempting to evaluate houses or properties for sale or purchase by User. User acknowledges that the real estate data and other informational content on this Site is provided by MetroList Services, Inc., a California corporation (“MetroList”), and User acknowledges the validity of MetroList's copyright as to such data. User expressly acknowledges and agrees that MetroList is a third-party beneficiary of these Terms of Use, and that MetroList will be entitled to enforce these Terms of Use against User.
4. To the fullest extent permitted by law, the data on this Site is provided "as is," without warranty or representation of any kind, either express or implied, as to the nature, quality, characteristics or value of any property or information to which the data pertains. NEITHER PROVIDER NOR METROLIST MAKES ANY WARRANTIES, EXPRESS OR IMPLIED, REGARDING THE DATA DISPLAYED ON THIS SITE, INCLUDING, BUT NOT LIMITED TO, THE IMPLIED WARRANTIES OF MERCHANTABILITY AND FITNESS FOR A PARTICULAR PURPOSE, OR AS TO THE TIMELINESS, ACCURACY AND/OR COMPLETENESS OF THE DATA.
5. NEITHER PROVIDER NOR METROLIST SHALL BE LIABLE FOR ANY INCIDENTAL, SPECIAL, CONSEQUENTIAL, INDIRECT, SPECIAL, PUNITIVE OR EXEMPLARY DAMAGES WHATSOEVER (INCLUDING WITHOUT LIMITATION, DAMAGES FOR LOSS OF BUSINESS INFORMATION, LOSS OF DATA, LOST PROFITS, LOSS OF CUSTOMERS OR OTHER PECUNIARY LOSS), ARISING OUT OF THE USE OR INABILITY TO USE THE DATA DISPLAYED ON THIS SITE, WHETHER THE CLAIM OR CAUSE OF ACTION ARISES IN TORT, CONTRACT, NEGLIGENCE, STRICT LIABILITY OR UNDER ANY OTHER LEGAL THEORY. 6. User agrees that the prevailing party or parties in any action brought to enforce or for breach of these Terms of Use shall be entitled to recover, in addition to any other relief, that party’s or those parties’ reasonable attorney’s fees and court costs incurred in such action from the non-prevailing party or parties.
Last checked: Jun 17, 2024, 4:47 AM UTC
