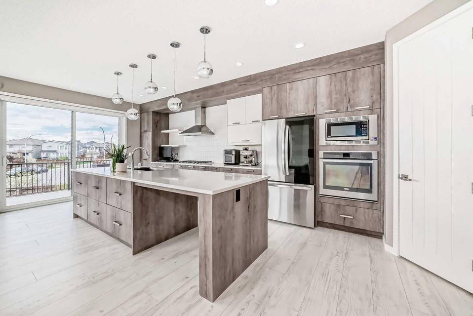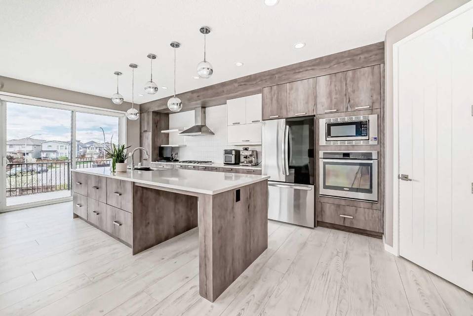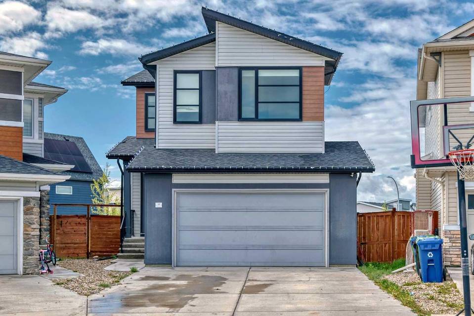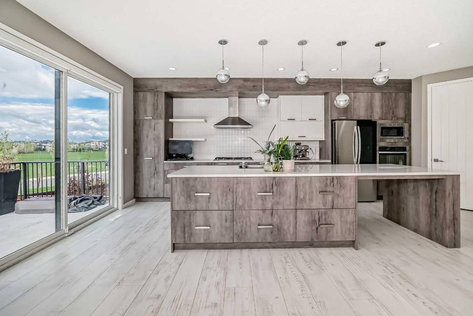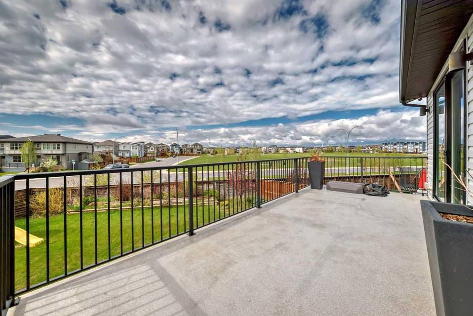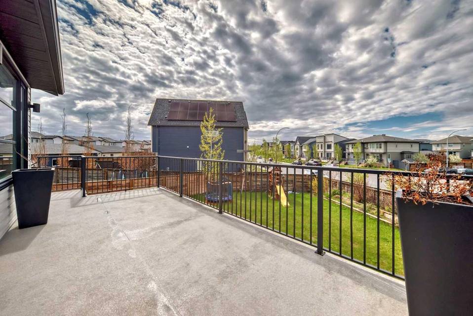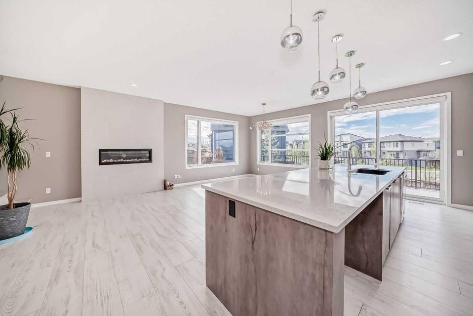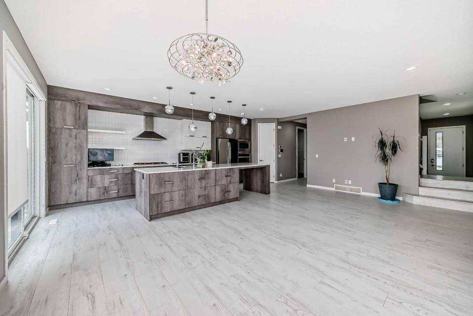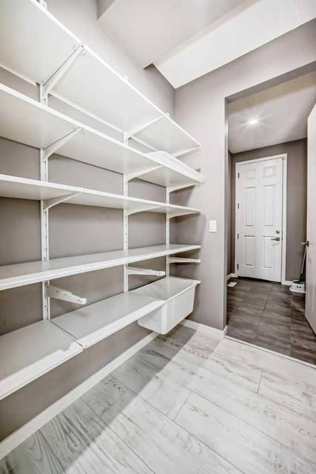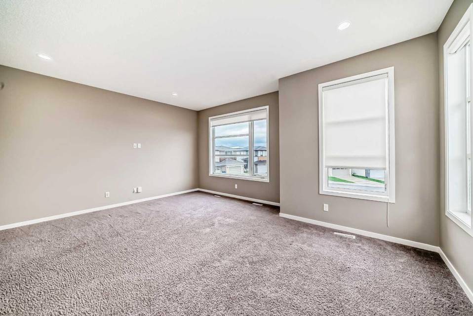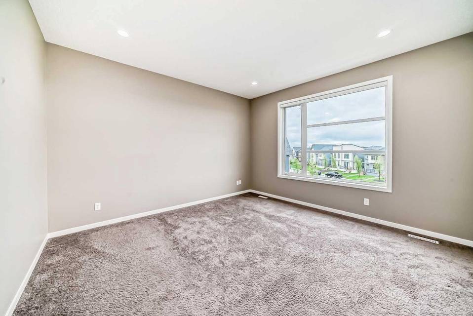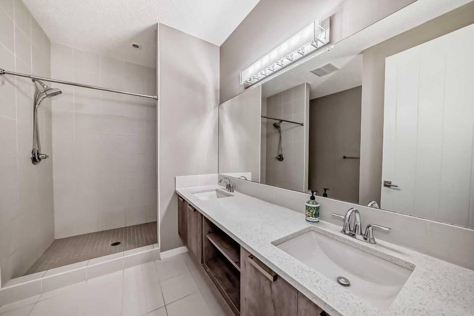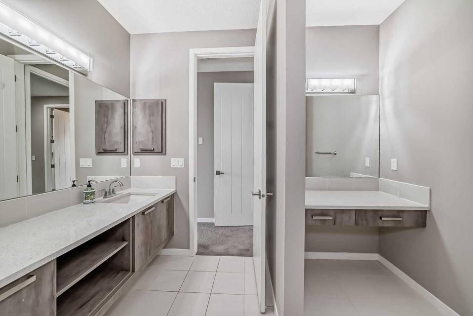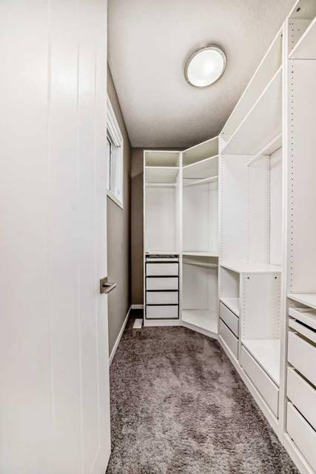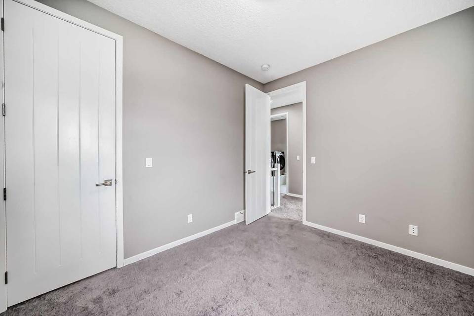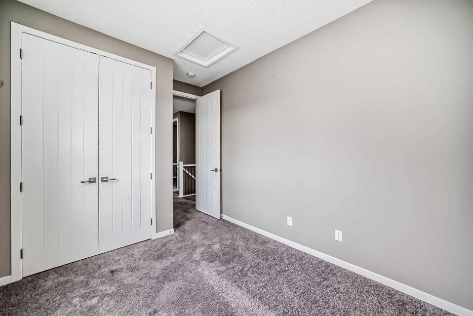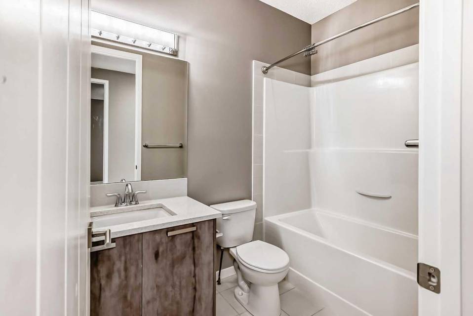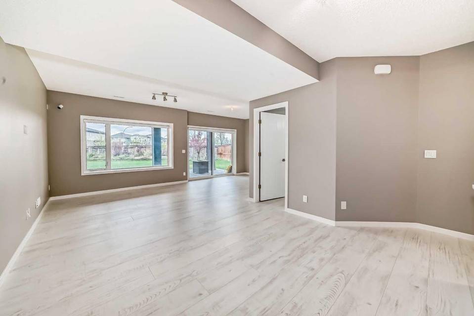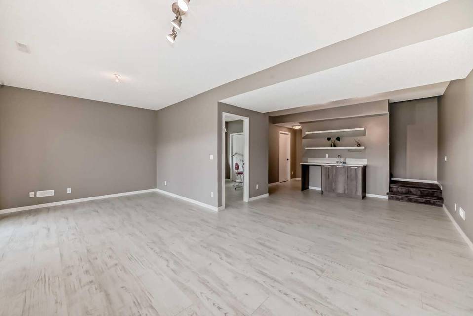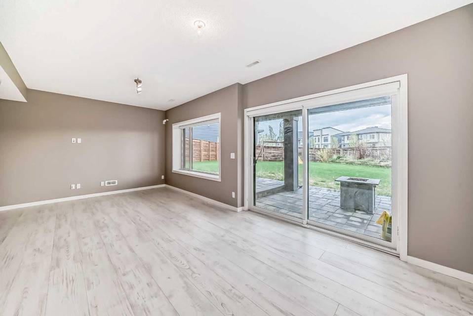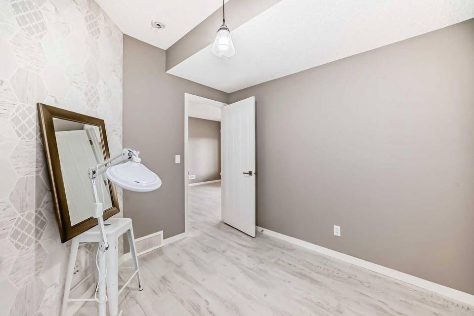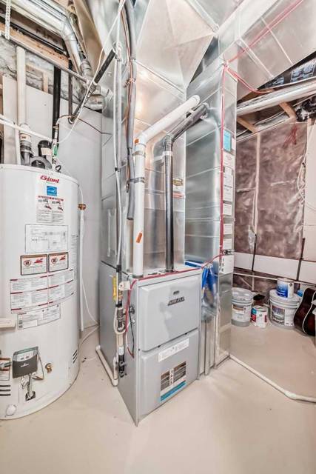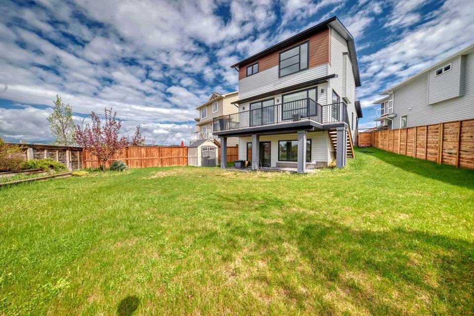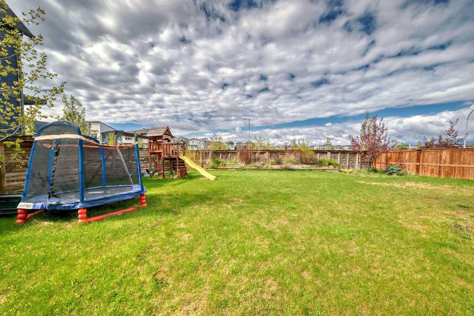

31 Walden Mount Se
Calgary, AB T2X 0Z9, CanadaSale Price
CA$979,900
Property Type
Single-Family
Beds
4
Full Baths
3
½ Baths
1
Property Description
Step into your ideal sanctuary nestled within the vibrant Walden community! Crafted to perfection by the esteemed Cedarglen Homes, this stunning two-story haven boasts 2093 sqft of opulent living space, featuring 4 bedrooms and 3.5 bathrooms. Luxuriate in the finer details with premium upgrades throughout, including lofty 9-foot ceilings on all levels, majestic 8-foot doors, and expansive windows that bathe the interiors in natural radiance.
Indulge your culinary passions in the gourmet kitchen adorned with sleek quartz countertops, a spacious island with integrated drawers, and a convenient built-in breakfast bar. Entertaining is effortless with the sprawling deck that spans the width of the home, inviting al fresco gatherings amidst picturesque surroundings.
Descend to the fully finished walkout basement, where a stylish wet bar awaits, perfect for hosting memorable soirees. This additional finished living space adds another 740 sqft, ensuring ample room for relaxation and recreation. Retreat to the lavish master suite, complete with a custom walk-in closet, a decadent stand-up shower with a built-in bench, and a chic vanity station.
Discover additional delights such as an upper floor raised laundry room, elegant iron railings, a convenient walkthrough pantry, and the largest lot in the cul-de-sac, boasting a custom flower bed and captivating views of the verdant greenspace.
Nestled in the heart of the best cul-de-sac, this extraordinary abode offers unparalleled convenience within walking distance to shops, restaurants, green spaces, Fish Creek Park, and the esteemed Blue Devil Golf Course. Uniquely tailored by Cedarglen Homes and personalized by the owner, this one-of-a-kind residence sits on a pie-shaped lot, providing a serene retreat complemented by lush greenspace visible from the main deck.
With an oversized double attached garage offering ample space for vehicles and storage, this move-in-ready masterpiece seamlessly blends comfort, style, and functionality, catering effortlessly to both family living and entertaining.
Rarely does an opportunity arise to acquire such a distinguished home for under a million dollars. Don't let this chance slip away – schedule your viewing today and embrace the luxury and convenience that this exceptional property affords.
Indulge your culinary passions in the gourmet kitchen adorned with sleek quartz countertops, a spacious island with integrated drawers, and a convenient built-in breakfast bar. Entertaining is effortless with the sprawling deck that spans the width of the home, inviting al fresco gatherings amidst picturesque surroundings.
Descend to the fully finished walkout basement, where a stylish wet bar awaits, perfect for hosting memorable soirees. This additional finished living space adds another 740 sqft, ensuring ample room for relaxation and recreation. Retreat to the lavish master suite, complete with a custom walk-in closet, a decadent stand-up shower with a built-in bench, and a chic vanity station.
Discover additional delights such as an upper floor raised laundry room, elegant iron railings, a convenient walkthrough pantry, and the largest lot in the cul-de-sac, boasting a custom flower bed and captivating views of the verdant greenspace.
Nestled in the heart of the best cul-de-sac, this extraordinary abode offers unparalleled convenience within walking distance to shops, restaurants, green spaces, Fish Creek Park, and the esteemed Blue Devil Golf Course. Uniquely tailored by Cedarglen Homes and personalized by the owner, this one-of-a-kind residence sits on a pie-shaped lot, providing a serene retreat complemented by lush greenspace visible from the main deck.
With an oversized double attached garage offering ample space for vehicles and storage, this move-in-ready masterpiece seamlessly blends comfort, style, and functionality, catering effortlessly to both family living and entertaining.
Rarely does an opportunity arise to acquire such a distinguished home for under a million dollars. Don't let this chance slip away – schedule your viewing today and embrace the luxury and convenience that this exceptional property affords.
Listing Agents:
Mark Cormier
(855) 623-6900
Property Specifics
Property Type:
Single-Family
Estimated Sq. Foot:
2,093
Lot Size:
6,566 sq. ft.
Price per Sq. Foot:
Building Stories:
N/A
MLS® Number:
A2134892
Source Status:
Active
Also Listed By:
CREA: A2134892
Amenities
Quartz Counters
Wet Bar
Forced Air
Natural Gas
Double Garage Attached
Garage Door Opener
Insulated
Oversized
Finished
Full
Decorative
Electric
Family Room
Carpet
Ceramic Tile
Laminate
Upper Level
Dishwasher
Dryer
Electric Oven
Garage Control(S)
Gas Range
Microwave
Range Hood
Washer
Window Coverings
Deck
Basement
Parking
Attached Garage
Fireplace
Location & Transportation
Other Property Information
Summary
General Information
- Year Built: 2016
- Architectural Style: 2 Storey
Parking
- Parking Features: Double Garage Attached, Garage Door Opener, Insulated, Oversized
- Attached Garage: Yes
- Garage Spaces: 2
Interior and Exterior Features
Interior Features
- Interior Features: Quartz Counters, Wet Bar
- Living Area: 2,093.2 sq. ft.; source: Estimated
- Total Bedrooms: 4
- Total Bathrooms: 4
- Full Bathrooms: 3
- Half Bathrooms: 1
- Fireplace: Decorative, Electric, Family Room
- Total Fireplaces: 1
- Flooring: Carpet, Ceramic Tile, Laminate
- Appliances: Dishwasher, Dryer, Electric Oven, Garage Control(s), Gas Range, Microwave, Range Hood, Washer, Window Coverings
- Laundry Features: Upper Level
Exterior Features
- Exterior Features: BBQ gas line, Garden
- Roof: Asphalt Shingle
Structure
- Levels: Two
- Construction Materials: Vinyl Siding, Wood Frame
- Foundation Details: Poured Concrete
- Basement: Finished, Full, Walk-Out To Grade
- Patio and Porch Features: Deck, See Remarks
Property Information
Lot Information
- Zoning: R-1N
- Lot Features: Back Yard, Cul-De-Sac, Garden, Landscaped, Pie Shaped Lot
- Lot Size: 6,566 sq. ft.
- Fencing: Fenced
Utilities
- Cooling: None
- Heating: Forced Air, Natural Gas
Estimated Monthly Payments
Monthly Total
$3,431
Monthly Taxes
N/A
Interest
6.00%
Down Payment
20.00%
Mortgage Calculator
Monthly Mortgage Cost
$3,431
Monthly Charges
Total Monthly Payment
$3,431
Calculation based on:
Price:
$715,255
Charges:
* Additional charges may apply
Similar Listings

Data is supplied by Pillar 9™ MLS® System. Pillar 9™ is the owner of the copyright in its MLS® System. Data is deemed reliable but is not guaranteed accurate by Pillar 9™. The trademarks MLS®, Multiple Listing Service® and the associated logos are owned by The Canadian Real Estate Association (CREA) and identify the quality of services provided by real estate professionals who are members of CREA. Used under license.
Last checked: Jun 17, 2024, 2:35 PM UTC
