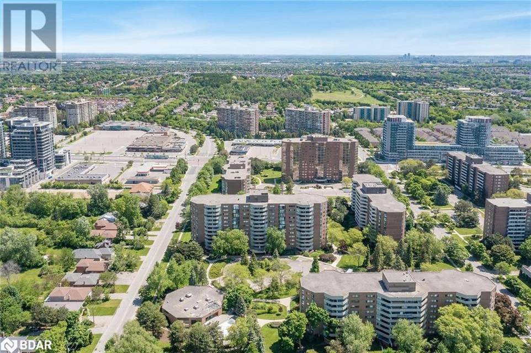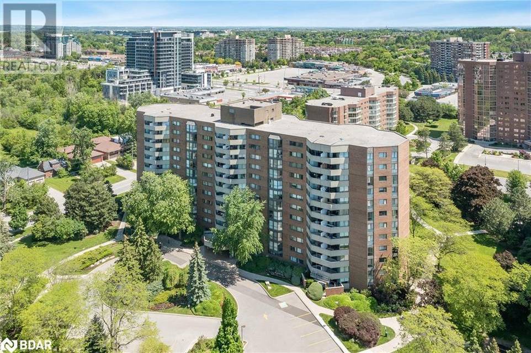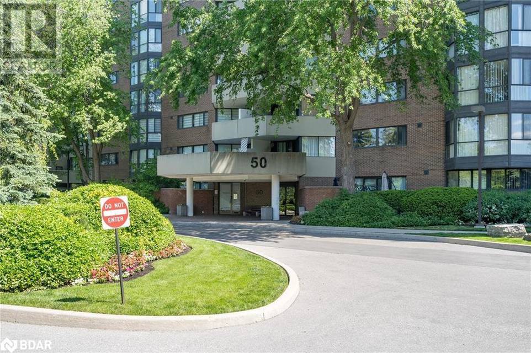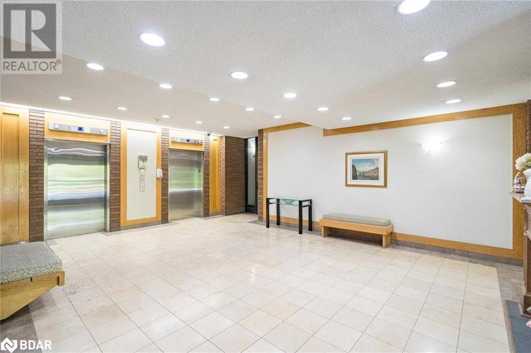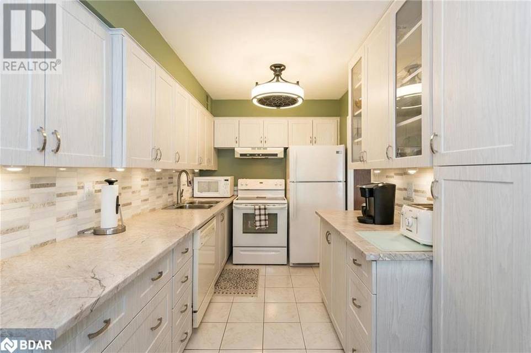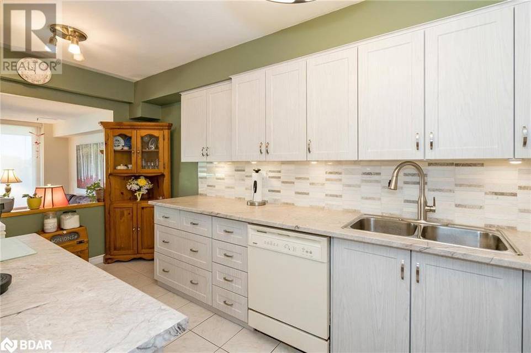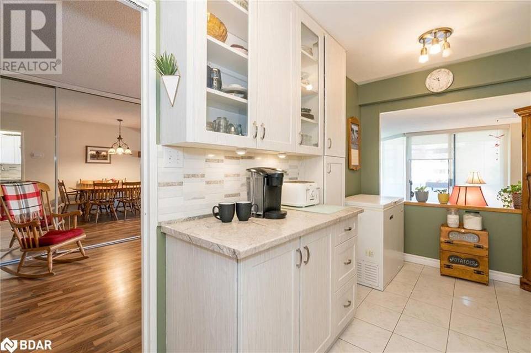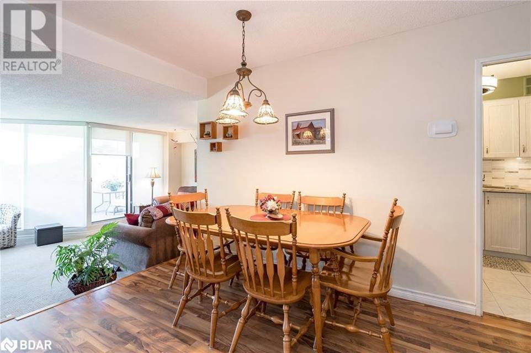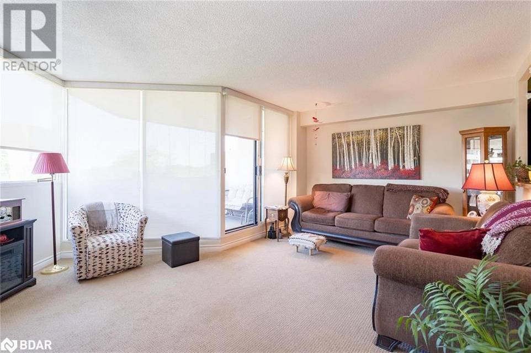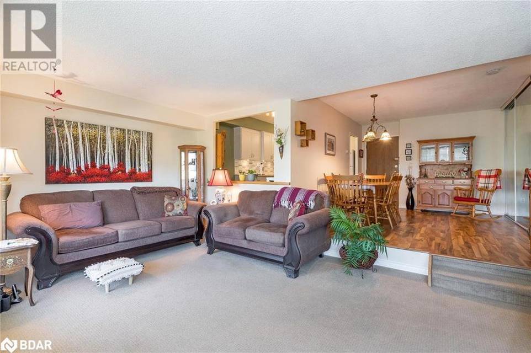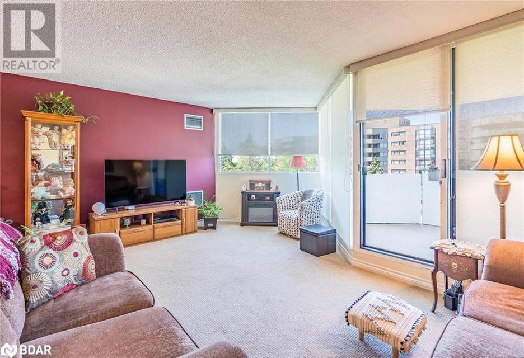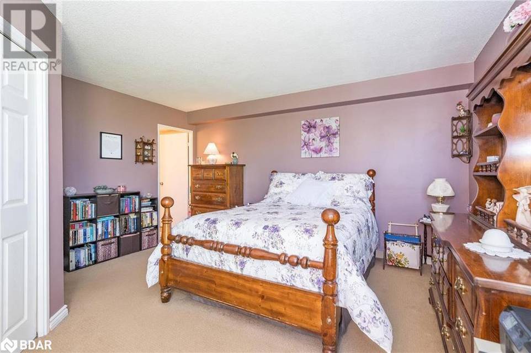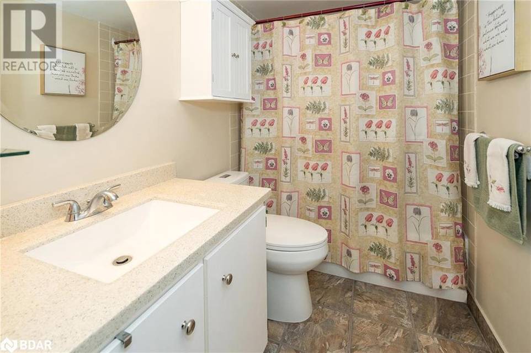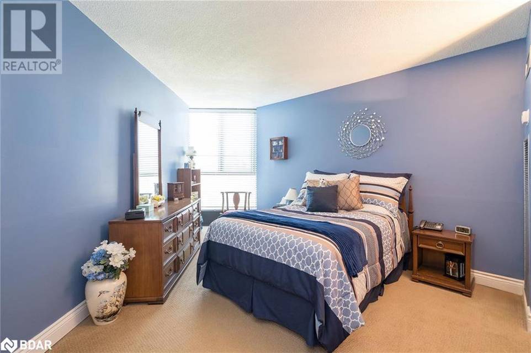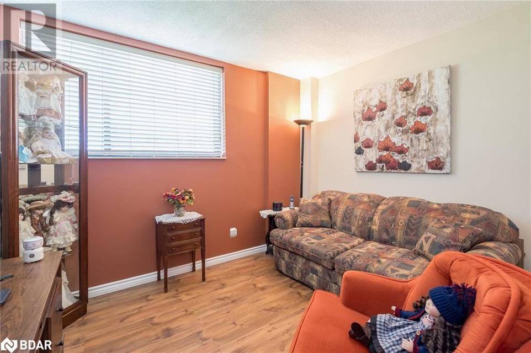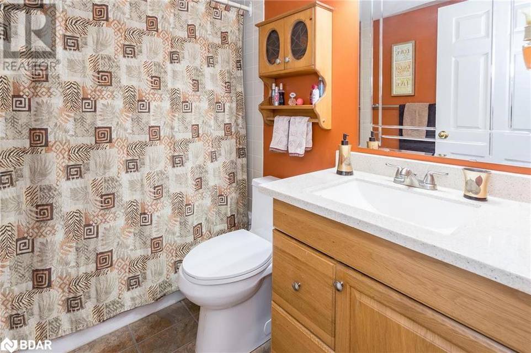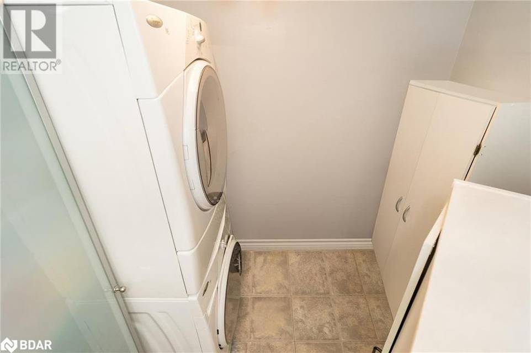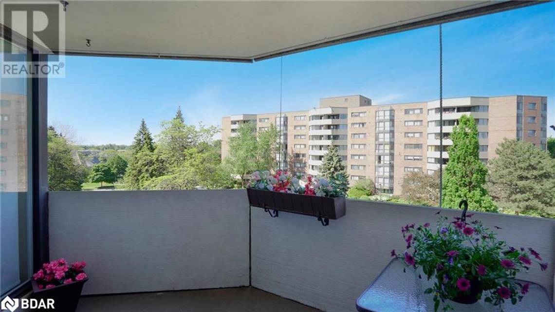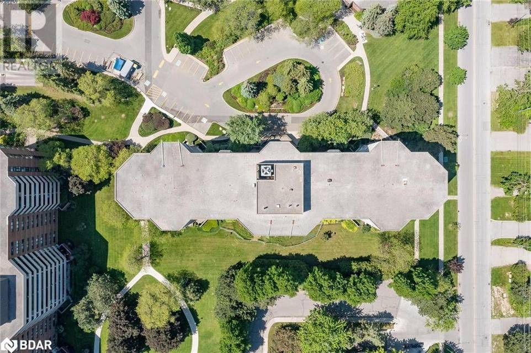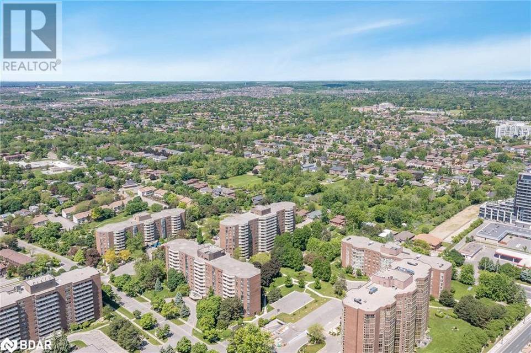

50 Baif Boulevard #504
Richmond Hill, ON L4C5L1, CanadaSale Price
CA$739,900
Property Type
Single-Family
Beds
3
Baths
2
Property Description
Top 5 Reasons You Will Love This Condo: 1) Stunning condo with brand-new upgraded kitchen cabinetry, countertops, flooring, a backsplash, and lighting 2) Spacious and bright living room with a massive south-facing balcony, perfect for summer-time lounging and soaking up the sunshine 3) Optimally cared for bathrooms with new quartz-topped vanities and fixtures 4) Expansive bedrooms, including a generous primary bedroom with ensuite access and extra-wide hallways 5) Two underground parking spaces and locker at no extra cost while being conveniently located right off Yonge Street, offering plenty of shopping opportunities and commuter routes. Visit our website for more detailed information. (id:48757)
Listing Agents:
Mark Faris
Broker
(705) 797-8485
Christy McGee
Salesperson
(705) 797-8485
Property Specifics
Property Type:
Single-Family
Monthly Common Charges:
Yearly Taxes:
Estimated Sq. Foot:
1,278
Lot Size:
N/A
Price per Sq. Foot:
Building Stories:
N/A
MLS® Number:
40594990
Source Status:
Active
Also Listed By:
ITSO: 40594990
Amenities
Forced Air
Natural Gas
Central Air Conditioning
Underground
Visitor Parking
Outdoor Pool
Refrigerator
Dishwasher
Stove
Parking
Parking
Visitor Parking
Location & Transportation
Other Property Information
Summary
Parking
- Parking Features: Underground, Visitor Parking
HOA
- Association Fee: $864.23; Monthly
- Association Fee Includes: Heat, Electricity, Water, Insurance, Parking
Interior and Exterior Features
Interior Features
- Living Area: 1,278
- Total Bedrooms: 3
- Total Bathrooms: 2
- Full Bathrooms: 2
- Appliances: Refrigerator, Dishwasher, Stove
Exterior Features
- Exterior Features: Brick
Pool/Spa
- Pool Features: Outdoor pool
Structure
- Stories: 1
- Property Attached: Yes
Property Information
Lot Information
- Lot Features: Southern exposure, Balcony, Paved driveway
Utilities
- Cooling: Central air conditioning
- Heating: Forced air, Natural gas
- Water Source: Municipal water
- Sewer: Municipal sewage system
Estimated Monthly Payments
Monthly Total
$3,615
Monthly Charges
Monthly Taxes
Interest
6.00%
Down Payment
20.00%
Mortgage Calculator
Monthly Mortgage Cost
$2,590
Monthly Charges
Total Monthly Payment
$3,615
Calculation based on:
Price:
$540,073
Charges:
* Additional charges may apply
Similar Listings

The MLS® mark and associated logos identify professional services rendered by REALTOR® members of CREA to effect the purchase, sale and lease of real estate as part of a cooperative selling system. Powered by REALTOR.ca. Copyright 2024 The Canadian Real Estate Association. All rights reserved. The trademarks REALTOR®, REALTORS® and the REALTOR® logo are controlled by CREA and identify real estate professionals who are members of CREA.
Last checked: Jun 17, 2024, 4:47 AM UTC

