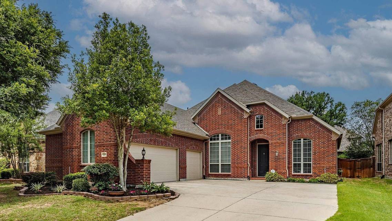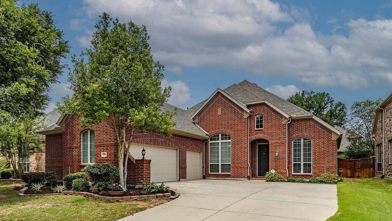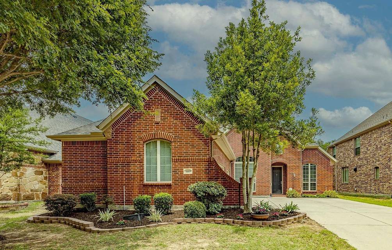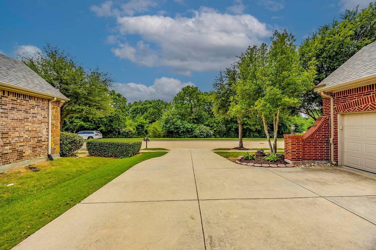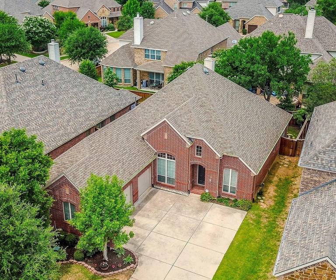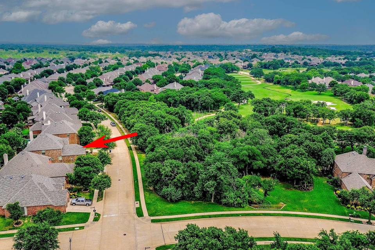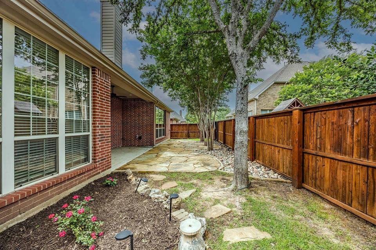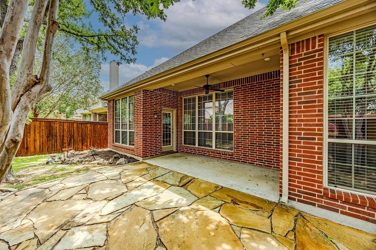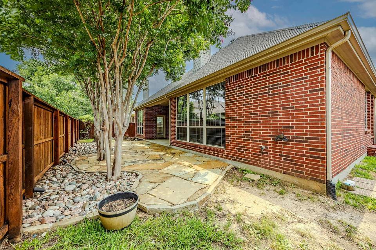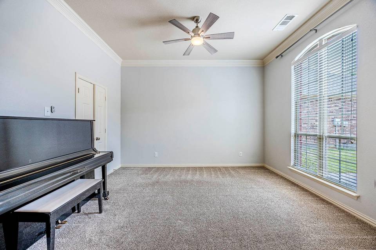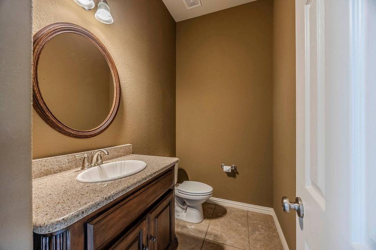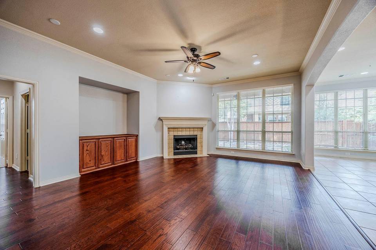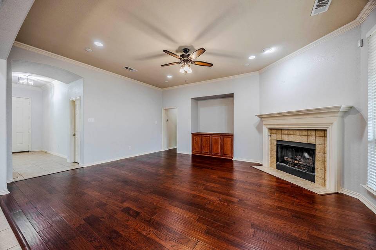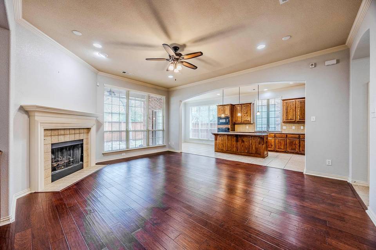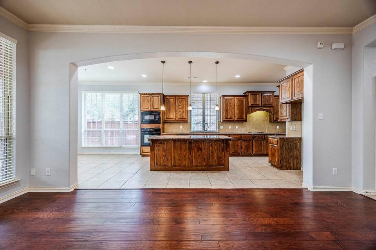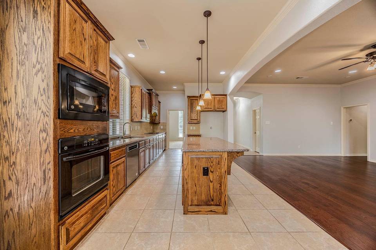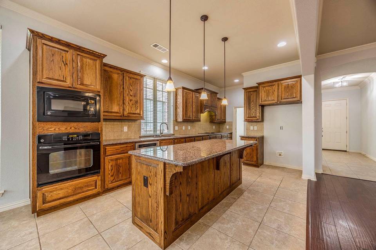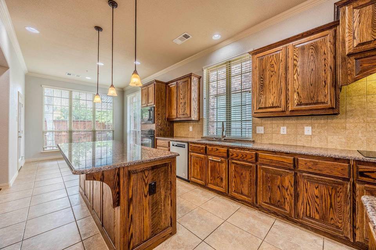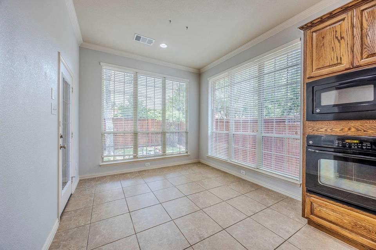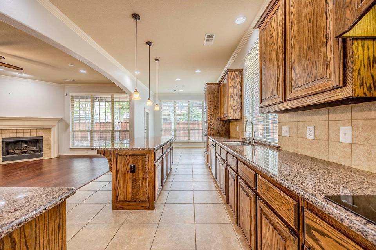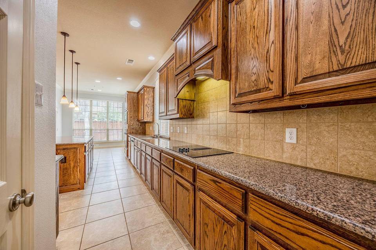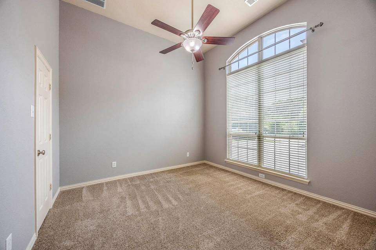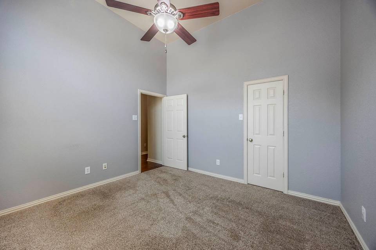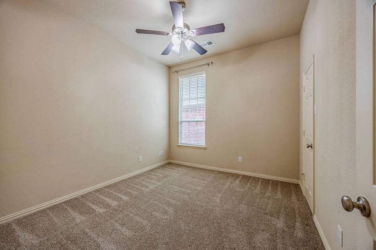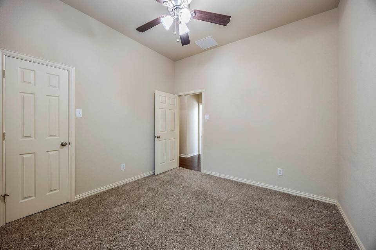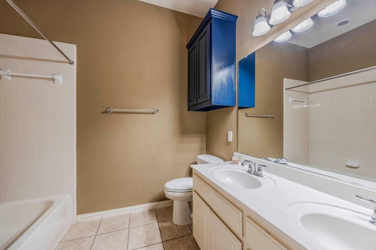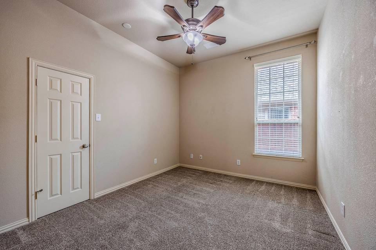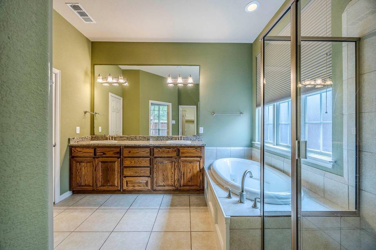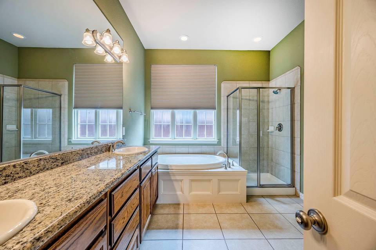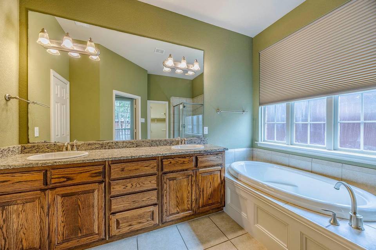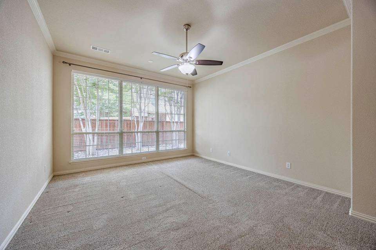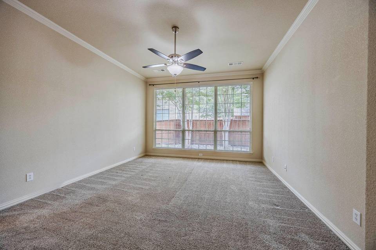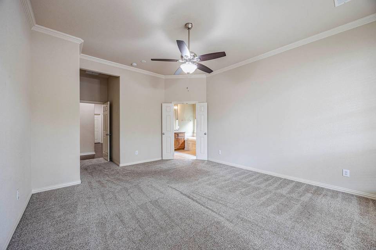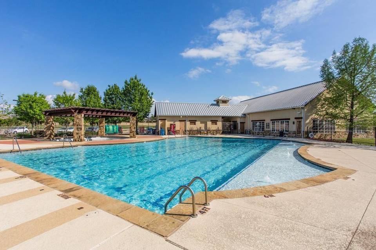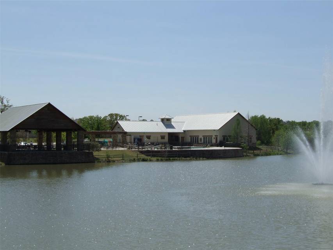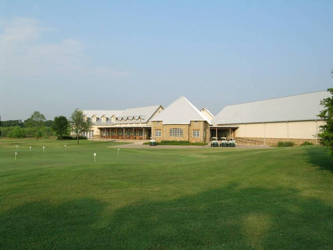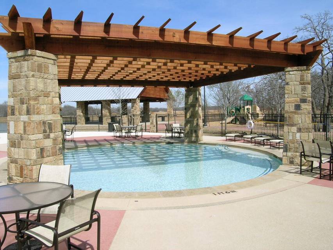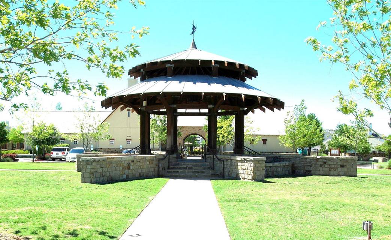

1105 Burnett Drive
Lantana, TX 76226Sale Price
$519,900
Property Type
Single-Family
Beds
4
Full Baths
2
½ Baths
1
Property Description
Welcome to your dream home in the picturesque Lantana community! This charming
one-story abode, built by Highland Homes, offers the epitome of comfort and
convenience with its 4 bedrooms, 2.5 baths, and spacious 3-car garage. Nestled against
a serene greenbelt, this residence provides a tranquil retreat while being just a stone's
throw away from the vibrant heart of the neighborhood.
As you step inside, you'll be greeted by the timeless elegance of hardwood floors
adorning the main living areas. The expansive island kitchen, complete with granite
countertops and solid oak cabinets, beckons to both aspiring chefs and casual
entertainers alike. The adjacent family room is the perfect gathering spot, boasting built
in accents and a cozy gas log fireplace, ideal for chilly evenings or intimate gatherings
with loved ones.
Embrace the outdoors and soak in the natural beauty as this home overlooks the lush
greenery of the community's manicured greenbelt.
one-story abode, built by Highland Homes, offers the epitome of comfort and
convenience with its 4 bedrooms, 2.5 baths, and spacious 3-car garage. Nestled against
a serene greenbelt, this residence provides a tranquil retreat while being just a stone's
throw away from the vibrant heart of the neighborhood.
As you step inside, you'll be greeted by the timeless elegance of hardwood floors
adorning the main living areas. The expansive island kitchen, complete with granite
countertops and solid oak cabinets, beckons to both aspiring chefs and casual
entertainers alike. The adjacent family room is the perfect gathering spot, boasting built
in accents and a cozy gas log fireplace, ideal for chilly evenings or intimate gatherings
with loved ones.
Embrace the outdoors and soak in the natural beauty as this home overlooks the lush
greenery of the community's manicured greenbelt.
Listing Agents:
David Ryer
Property Specifics
Property Type:
Single-Family
Monthly Common Charges:
$134
Estimated Sq. Foot:
2,366
Lot Size:
6,490 sq. ft.
Price per Sq. Foot:
$220
Building Stories:
N/A
MLS ID:
20627555
Source Status:
Active
Amenities
Cable Tv Available
Granite Counters
High Speed Internet Available
Kitchen Island
Natural Woodwork
Open Floorplan
Pantry
Central
Ceiling Fan(S)
Central Air
Gas
Gas Logs
Gas Starter
Living Room
Window Coverings
Carpet
Ceramic Tile
Wood
Utility Room
Security System Owned
Smoke Detector(S)
Community Pool
Fitness Center
Jogging Path/Bike Path
Lake
Park
Perimeter Fencing
Playground
Sidewalks
Tennis Court(S)
Deed
Dishwasher
Disposal
Electric Cooktop
Electric Oven
Gas Water Heater
Microwave
Vented Exhaust Fan
Covered
Patio
Parking
Attached Garage
Fireplace
Location & Transportation
Other Property Information
Summary
General Information
- Year Built: 2007
- Architectural Style: Traditional
School
- Elementary School: Annie Webb Blanton
Parking
- Attached Garage: Yes
- Garage Spaces: 3
HOA
- Association Fee: $134.00; Monthly
- Association Fee Includes: Front Yard Maintenance, Full Use of Facilities
Interior and Exterior Features
Interior Features
- Interior Features: Cable TV Available, Granite Counters, High Speed Internet Available, Kitchen Island, Natural Woodwork, Open Floorplan, Pantry, Walk-In Closet(s)
- Living Area: 2,366
- Total Bedrooms: 4
- Total Bathrooms: 3
- Full Bathrooms: 2
- Half Bathrooms: 1
- Fireplace: Gas, Gas Logs, Gas Starter, Living Room
- Total Fireplaces: 1
- Flooring: Carpet, Ceramic Tile, Wood
- Appliances: Dishwasher, Disposal, Electric Cooktop, Electric Oven, Gas Water Heater, Microwave, Vented Exhaust Fan
- Laundry Features: Utility Room
Exterior Features
- Exterior Features: Covered Patio/Porch, Rain Gutters, Private Yard
- Roof: Composition
- Window Features: Window Coverings
Structure
- Levels: One
- Construction Materials: Brick
- Foundation Details: Slab
- Patio and Porch Features: Covered, Patio
Property Information
Lot Information
- Lot Features: Adjacent to Greenbelt, Irregular Lot, Sprinkler System, Subdivision
- Lot Size: 6,490.44 sq. ft.
- Lot Dimensions: 60x115x60x115
- Fencing: Back Yard, Wood
Utilities
- Utilities: Cable Available, Concrete, Curbs, Electricity Connected, Individual Gas Meter, Individual Water Meter, Sidewalk
- Cooling: Ceiling Fan(s), Central Air
- Heating: Central
- Sewer: Utilities
Estimated Monthly Payments
Monthly Total
$2,628
Monthly Charges
$134
Monthly Taxes
N/A
Interest
6.00%
Down Payment
20.00%
Mortgage Calculator
Monthly Mortgage Cost
$2,494
Monthly Charges
$134
Total Monthly Payment
$2,628
Calculation based on:
Price:
$519,900
Charges:
$134
* Additional charges may apply
Similar Listings
Based on information from North Texas Real Estate Information. All data, including all measurements and calculations of area, is obtained from various sources and has not been, and will not be, verified by broker or MLS. All information should be independently reviewed and verified for accuracy. Copyright 2024 NTREIS. All rights reserved.
Last checked: Jun 17, 2024, 11:29 AM UTC
