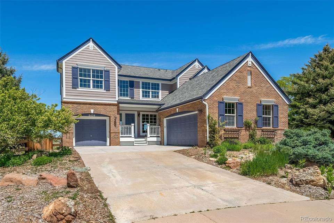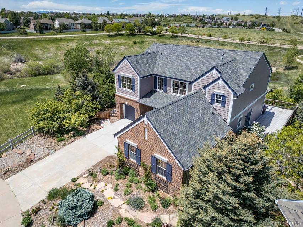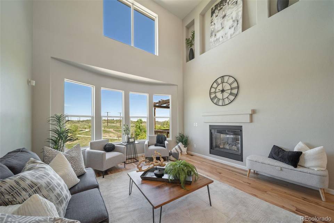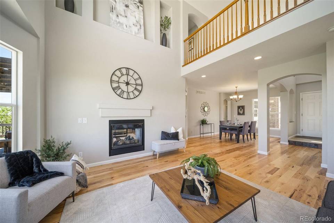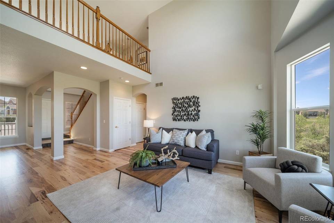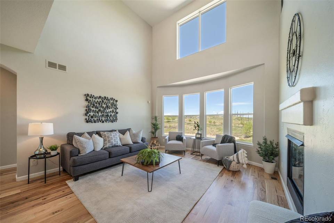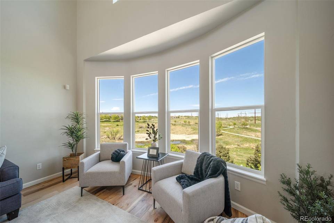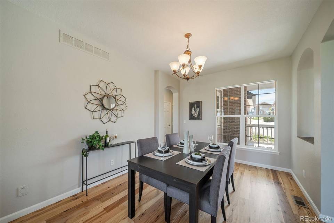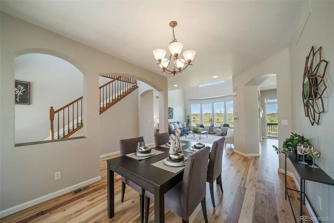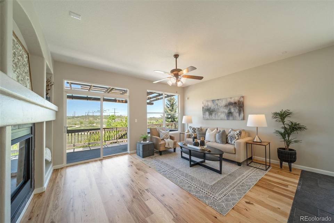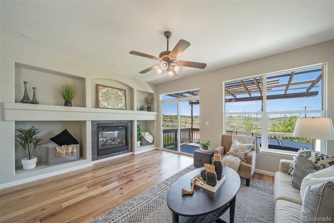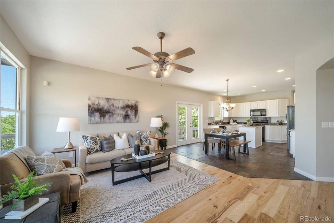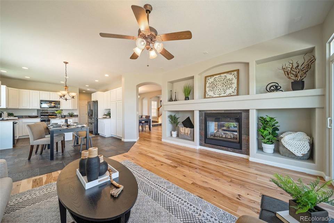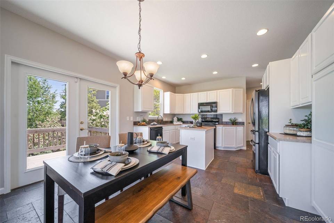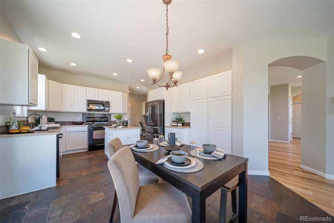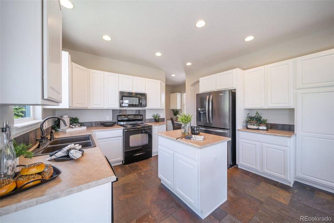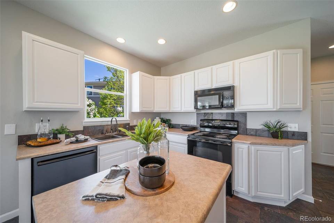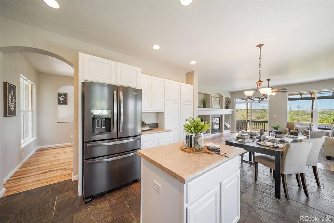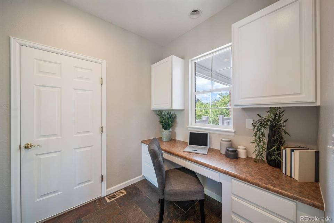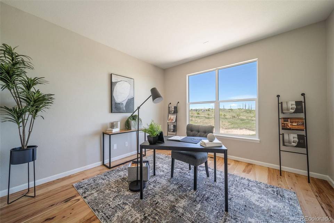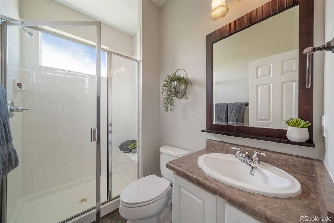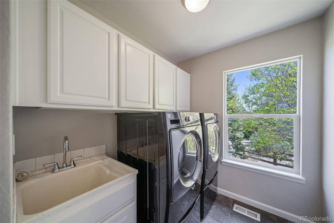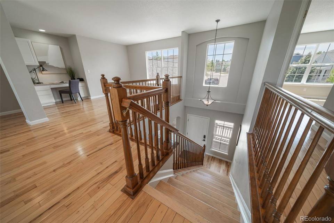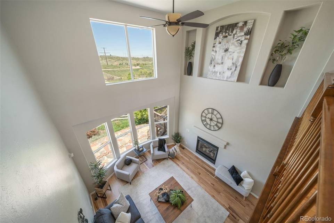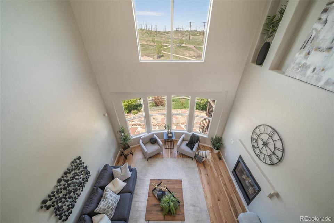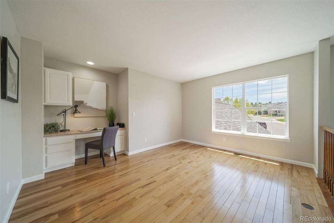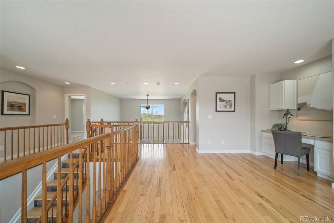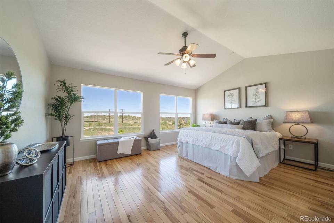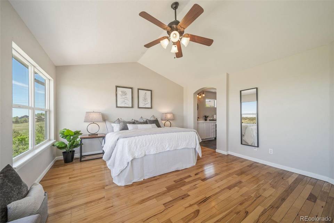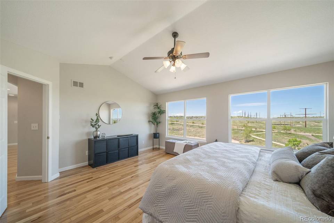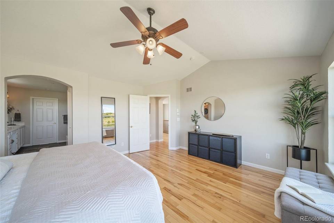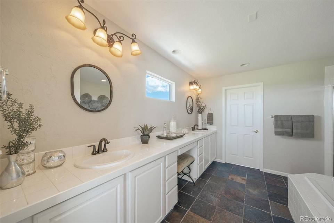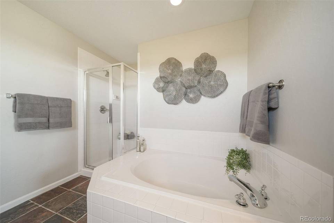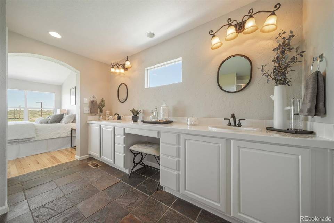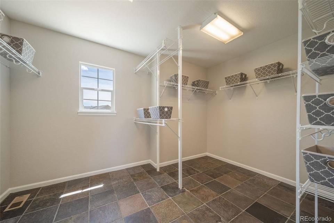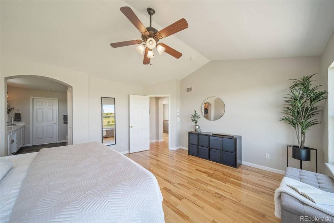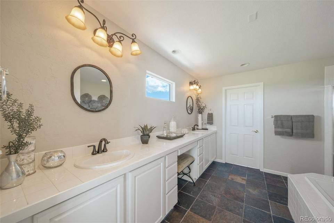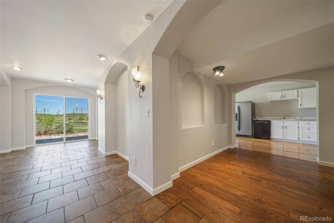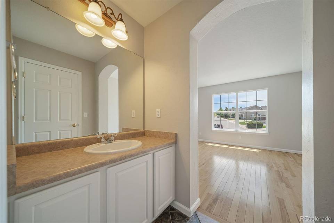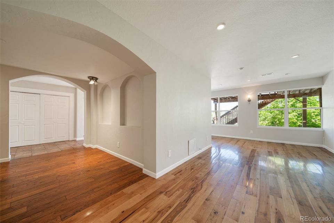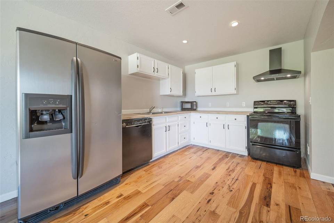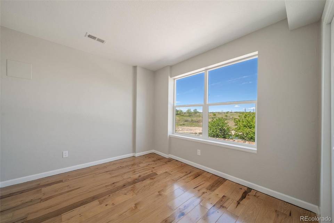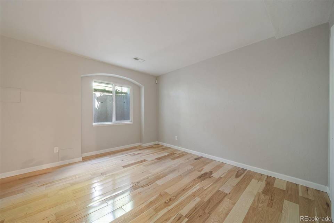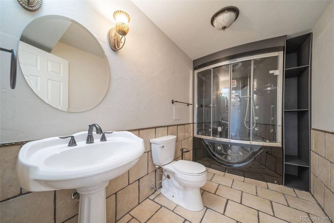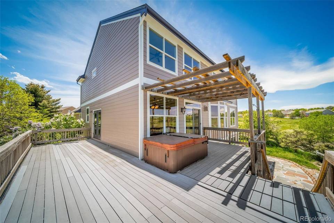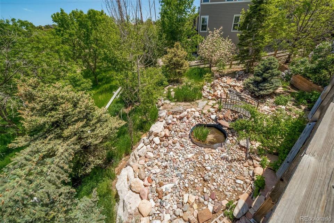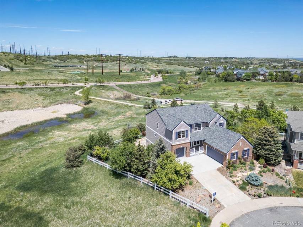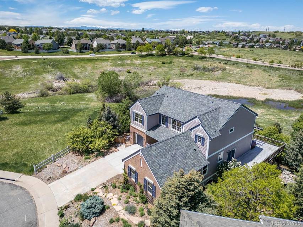

8428 Briar Trace Drive
Castle Pines, CO 80108Sale Price
$885,000
Property Type
Single-Family
Beds
5
Full Baths
3
¾ Baths
1
Property Description
Situated against a backdrop of serene open space, this charming two-story home with a walk-out finished basement offers a perfect blend of comfort and functionality.
Upon entering the home, you're greeted by a sense of openness and elegance. Sunlight pours in through large windows, illuminating the gleaming hardwood floors and accentuating the tasteful decor. The living room features a cozy, 2-sided fireplace, creating an inviting ambiance for gatherings with family and friends. Adjacent to the living area is the kitchen, with ample cabinetry and eating space. From the kitchen, French doors open onto a sprawling deck overlooking the tranquil open space behind the house. This outdoor oasis is ideal for al fresco dining, relaxation, or simply enjoying the picturesque views of nature.
Ascending the staircase to the upper level, you'll discover a luxurious master suite and two additional bedrooms, each thoughtfully designed with comfort in mind. The master bedroom features views of the open space, hard wood flooring, and a spa-like ensuite bathroom complete with a soaking tub, separate shower, and dual vanity.
Descending to the lower level, the walk-out basement offers even more living space and versatility. Here, you'll find a fully equipped kitchen, perfect for hosting guests or accommodating multi-generational living arrangements. A designated laundry area with hook-ups adds convenience, while two generously sized bedrooms and a full bathroom provide ample accommodations for family members or guests.
Outside, the lower level opens onto a covered patio, extending the living space outdoors and providing easy access to the expansive backyard and open space beyond. With its lush landscaping and tranquil surroundings, this private retreat offers endless opportunities for relaxation and enjoyment.
Upon entering the home, you're greeted by a sense of openness and elegance. Sunlight pours in through large windows, illuminating the gleaming hardwood floors and accentuating the tasteful decor. The living room features a cozy, 2-sided fireplace, creating an inviting ambiance for gatherings with family and friends. Adjacent to the living area is the kitchen, with ample cabinetry and eating space. From the kitchen, French doors open onto a sprawling deck overlooking the tranquil open space behind the house. This outdoor oasis is ideal for al fresco dining, relaxation, or simply enjoying the picturesque views of nature.
Ascending the staircase to the upper level, you'll discover a luxurious master suite and two additional bedrooms, each thoughtfully designed with comfort in mind. The master bedroom features views of the open space, hard wood flooring, and a spa-like ensuite bathroom complete with a soaking tub, separate shower, and dual vanity.
Descending to the lower level, the walk-out basement offers even more living space and versatility. Here, you'll find a fully equipped kitchen, perfect for hosting guests or accommodating multi-generational living arrangements. A designated laundry area with hook-ups adds convenience, while two generously sized bedrooms and a full bathroom provide ample accommodations for family members or guests.
Outside, the lower level opens onto a covered patio, extending the living space outdoors and providing easy access to the expansive backyard and open space beyond. With its lush landscaping and tranquil surroundings, this private retreat offers endless opportunities for relaxation and enjoyment.
Listing Agents:
Jill Svenson
(303) 522-0631
Gregory Svenson
(303) 409-1300
Property Specifics
Property Type:
Single-Family
Monthly Common Charges:
$67
Yearly Taxes:
$5,962
Estimated Sq. Foot:
4,098
Lot Size:
0.30 ac.
Price per Sq. Foot:
$216
Building Stories:
2
MLS ID:
3005859
Source Status:
Active
Also Listed By:
IRES MLS: 3005859
Amenities
Breakfast Nook
Ceiling Fan(S)
High Speed Internet
Kitchen Island
Laminate Counters
Open Floorplan
Smoke Free
Hot Tub
Utility Sink
Vaulted Ceiling(S)
Forced Air
Natural Gas
Central Air
Concrete
Finished
Family Room
Great Room
Double Pane Windows
Window Coverings
Stone
Wood
Carbon Monoxide Detector(S)
Smoke Detector(S)
Dishwasher
Disposal
Dryer
Microwave
Oven
Range
Refrigerator
Self Cleaning Oven
Warming Drawer
Washer
Deck
Front Porch
Basement
Parking
Attached Garage
Fireplace
Concrete
Location & Transportation
Other Property Information
Summary
General Information
- Year Built: 2004
- Architectural Style: Contemporary
School
- Elementary School: Timber Trail
- Middle or Junior School: Rocky Heights
- High School: Rock Canyon
Parking
- Parking Features: Concrete
- Attached Garage: Yes
- Garage Spaces: 3
HOA
- Association: Yes
- Association Fee: $200.00; Quarterly
Interior and Exterior Features
Interior Features
- Interior Features: Breakfast Nook, Built-in Features, Ceiling Fan(s), Eat-in Kitchen, High Speed Internet, Kitchen Island, Laminate Counters, Open Floorplan, Smoke Free, Hot Tub, Utility Sink, Vaulted Ceiling(s)
- Living Area: 4,098 sq. ft.
- Total Bedrooms: 5
- Total Bathrooms: 4
- Full Bathrooms: 3
- Three-Quarter Bathrooms: 1
- Fireplace: Family Room, Great Room
- Total Fireplaces: 1
- Flooring: Stone, Wood
- Appliances: Dishwasher, Disposal, Dryer, Microwave, Oven, Range, Refrigerator, Self Cleaning Oven, Warming Drawer, Washer
Exterior Features
- Exterior Features: Garden, Spa/Hot Tub
- Roof: Composition
- Window Features: Double Pane Windows, Window Coverings
Structure
- Levels: Two
- Construction Materials: Frame
- Foundation Details: Concrete Perimeter
- Basement: Finished, Walk-Out Access
- Patio and Porch Features: Deck, Front Porch
Property Information
Lot Information
- Lot Features: Cul-De-Sac, Greenbelt, Landscaped, Sprinklers In Front, Sprinklers In Rear
- Lot Size: 0.30 ac.
- Fencing: Full
Utilities
- Utilities: Cable Available, Electricity Connected, Internet Access (Wired), Natural Gas Connected, Phone Available
- Cooling: Central Air
- Heating: Forced Air, Natural Gas
- Electric: 110V, 220 Volts
- Water Source: Public
- Sewer: Public Sewer
Estimated Monthly Payments
Monthly Total
$4,808
Monthly Charges
$67
Monthly Taxes
$497
Interest
6.00%
Down Payment
20.00%
Mortgage Calculator
Monthly Mortgage Cost
$4,245
Monthly Charges
$564
Total Monthly Payment
$4,808
Calculation based on:
Price:
$885,000
Charges:
$564
* Additional charges may apply
Similar Listings

The content relating to real estate for sale in this Web site comes in part from the Internet Data eXchange (“IDX”) program of METROLIST, INC., DBA RECOLORADO® Real estate listings held by brokers other than The Agency are marked with the IDX Logo.
This information is being provided for the consumers’ personal, non-commercial use and may not be used for any other purpose. All information subject to change and should be independently verified.
This publication is designed to provide information with regard to the subject matter covered. It is displayed with the understanding that the publisher and authors are not engaged in rendering real estate, legal, accounting, tax, or other professional services and that the publisher and authors are not offering such advice in this publication. If real estate, legal, or other expert assistance is required, the services of a competent, professional person should be sought.
The information contained in this publication is subject to change without notice. METROLIST, INC., DBA RECOLORADO MAKES NO WARRANTY OF ANY KIND WITH REGARD TO THIS MATERIAL, INCLUDING, BUT NOT LIMITED TO, THE IMPLIED WARRANTIES OF MERCHANTABILITY AND FITNESS FOR A PARTICULAR PURPOSE. METROLIST, INC., DBA RECOLORADO SHALL NOT BE LIABLE FOR ERRORS CONTAINED HEREIN OR FOR ANY DAMAGES IN CONNECTION WITH THE FURNISHING, PERFORMANCE, OR USE OF THIS MATERIAL.
All real estate advertised herein is subject to the Federal Fair Housing Act and the Colorado Fair Housing Act, which Acts make it illegal to make or publish any advertisement that indicates any preference, limitation, or discrimination based on race, color, religion, sex, handicap, familial status, or national origin.
METROLIST, INC., DBA RECOLORADO will not knowingly accept any advertising for real estate that is in violation of the law. All persons are hereby informed that all dwellings advertised are available on an equal opportunity basis.
© 2024 METROLIST, INC., DBA RECOLORADO® – All Rights Reserved 6455 S. Yosemite St., Suite 300 Greenwood Village, CO 80111 USA.
ALL RIGHTS RESERVED WORLDWIDE. No part of this publication may be reproduced, adapted, translated, stored in a retrieval system or transmitted in any form or by any means, electronic, mechanical, photocopying, recording, or otherwise, without the prior written permission of the publisher. The information contained herein including but not limited to all text, photographs, digital images, virtual tours, may be seeded and monitored for protection and tracking.
Last checked: Jun 17, 2024, 1:02 PM UTC
