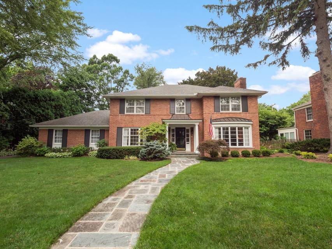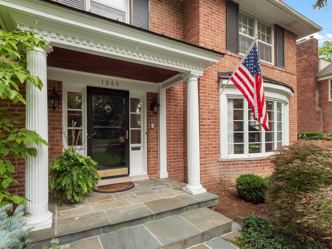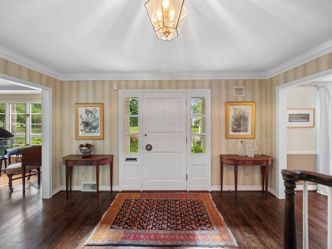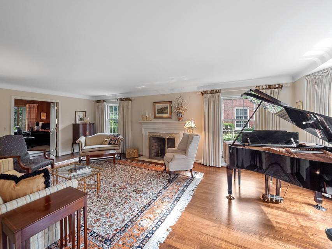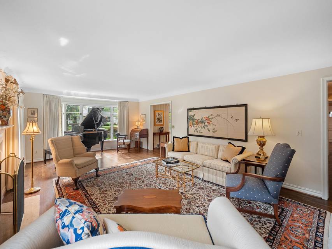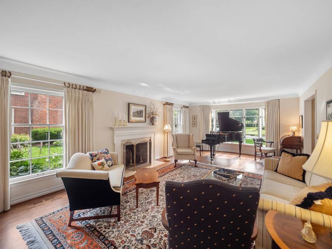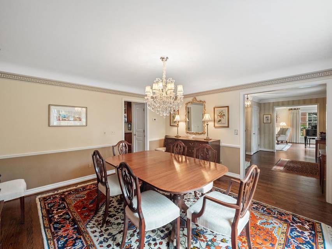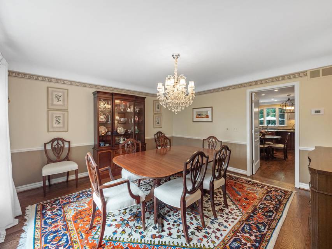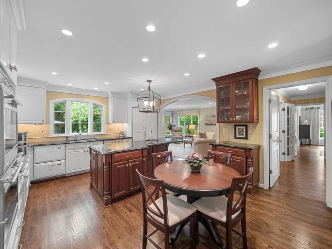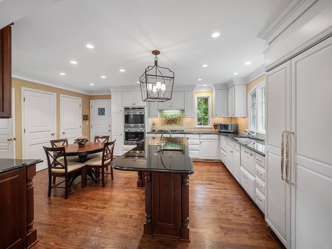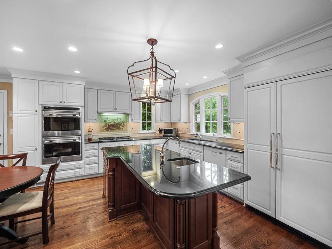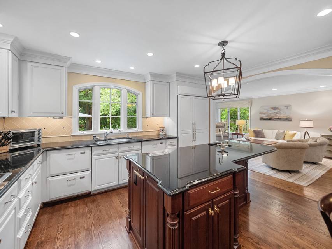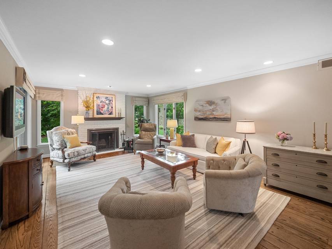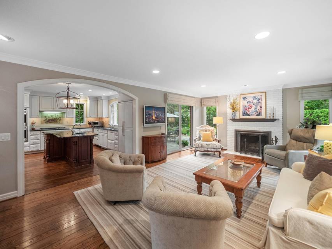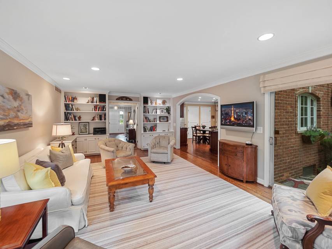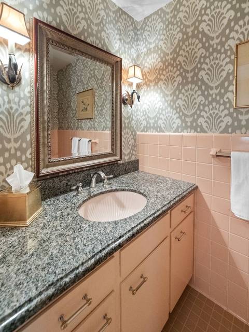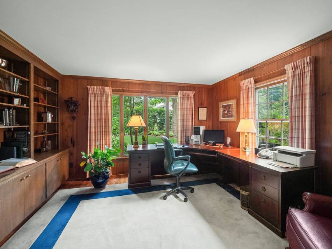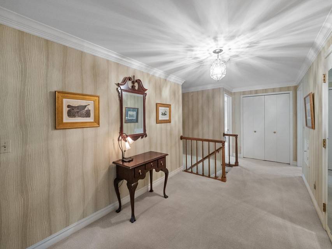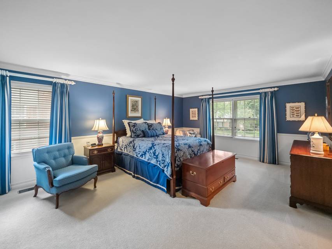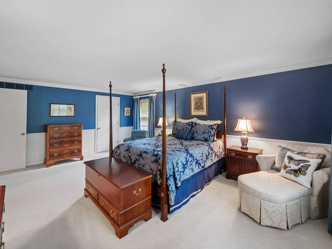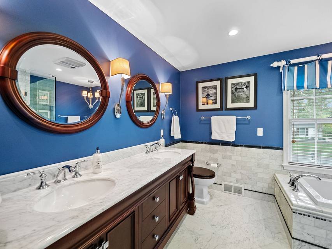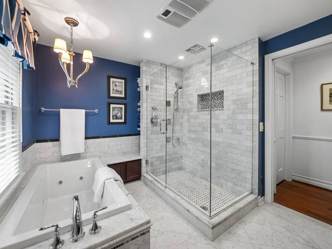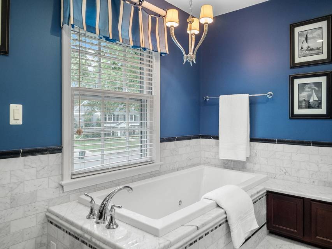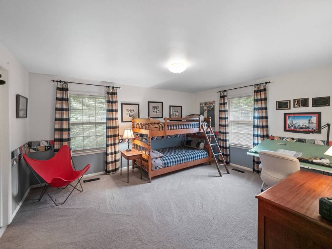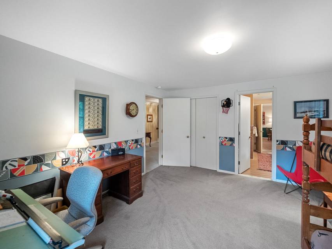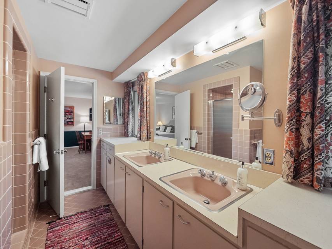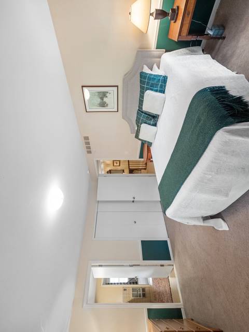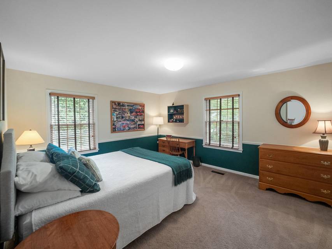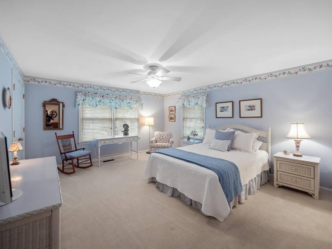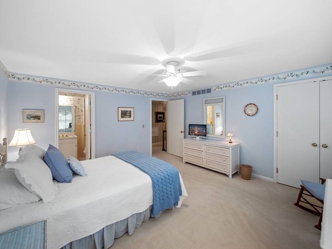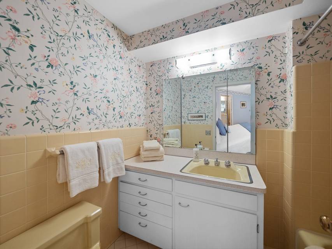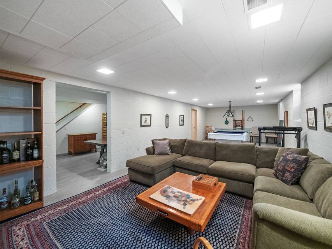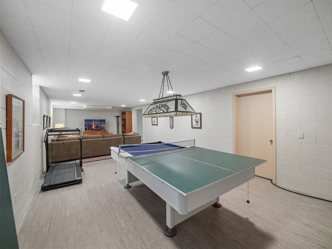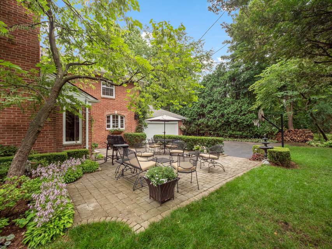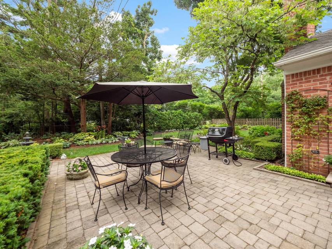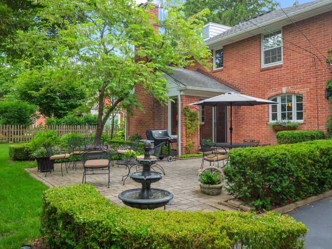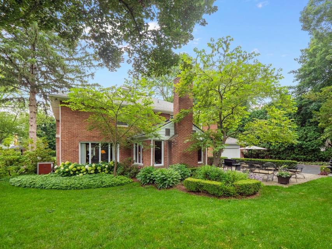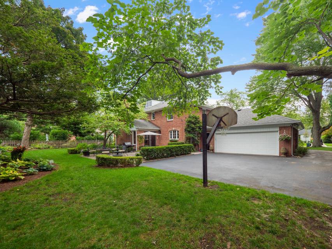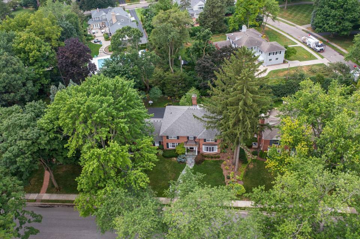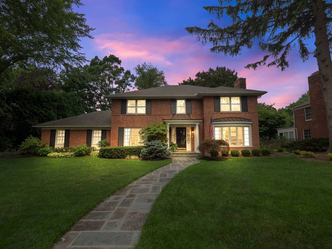

1065 Westwood Drive
Birmingham, MI 48009
sold
Last Listed Price
$1,249,000
Property Type
Single-Family
Beds
4
Full Baths
3
½ Baths
1
Property Description
Lovely four bedroom, 3.2 bath brick colonial located on a charming Quarton Lake Estates street. This exquisite residence features a large foyer, formal dining room, light-flooded living room with natural fireplace and study/office with built-ins. The gourmet kitchen is complete with high-end stainless appliances, custom cabinetry, granite countertops, breakfast area, and center island with seating which overlooks the family room with natural fireplace and door wall to backyard. Additional features include crown molding, French doors, and hardwood floors. The second level features the spacious primary suite with two walk-in closets and luxurious primary bath (redone 2014) with jetted tub, dual sinks and euro glass shower. Three additional bedrooms, two full baths and storage complete the accommodations. The lower level is complete with new flooring and ample storage space. The exterior has great curb appeal including stone walkway and brick paved patio overlooking private landscaped yard. 2-car attached garage. Close to all that Birmingham has to offer!
Agent Information
Property Specifics
Property Type:
Single-Family
Estimated Sq. Foot:
3,496
Lot Size:
0.29 ac.
Price per Sq. Foot:
$357
Building Stories:
2
MLS ID:
a0U3q00000wNv65EAC
Amenities
ceiling fan
natural gas
central
forced air
air conditioning
fireplace living room
fireplace wood burning
fireplace family room
Location & Transportation
Other Property Information
Summary
General Information
- Year Built: 1963
- Architectural Style: Colonial
Interior and Exterior Features
Interior Features
- Living Area: 3,496 sq. ft.
- Total Bedrooms: 4
- Full Bathrooms: 3
- Half Bathrooms: 1
- Fireplace: Natural Fireplace, Fireplace Family Room, Fireplace Living room, Fireplace Wood Burning
- Total Fireplaces: 2
Structure
- Building Features: Quarton Lake Estates, Granite Counters, Stainless Appliances, Private Landscaped Yard
- Stories: 2
- Total Stories: 2
Property Information
Lot Information
- Lot Size: 0.29 ac.
- Lot Dimensions: 95 x 122 x 97 x 119
Utilities
- Cooling: Air Conditioning, Ceiling Fan, Central
- Heating: Forced Air, Natural Gas
Estimated Monthly Payments
Monthly Total
$5,991
Monthly Taxes
N/A
Interest
6.00%
Down Payment
20.00%
Mortgage Calculator
Monthly Mortgage Cost
$5,991
Monthly Charges
$0
Total Monthly Payment
$5,991
Calculation based on:
Price:
$1,249,000
Charges:
$0
* Additional charges may apply
Similar Listings
All information is deemed reliable but not guaranteed. Copyright 2024 The Agency. All rights reserved.
Last checked: Apr 26, 2024, 10:13 AM UTC
